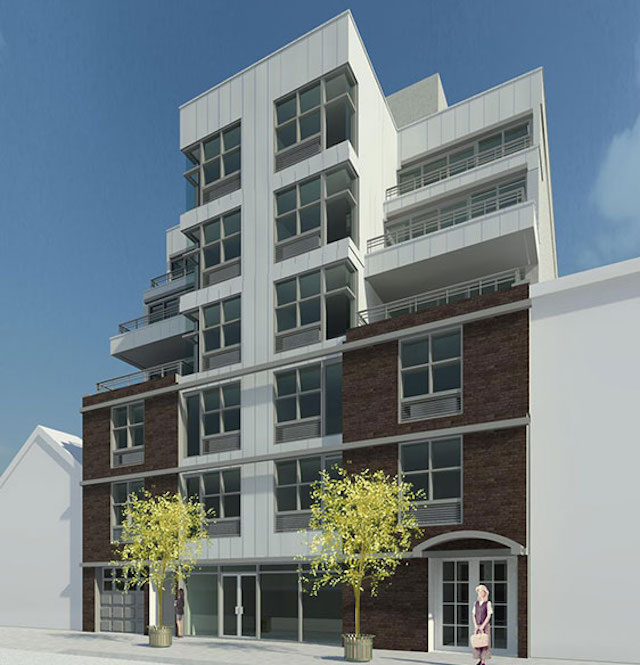Developers are snapping up lots near the BQE in East Williamsburg every chance they get, and now the increasingly pricey hood will get a six-story mixed-use apartment building at 387 Manhattan Avenue. New building applications were filed today for the 18,429-square-foot development, which will fill a vacant lot between Frost and Withers Streets, half a block from the highway and Meeker Avenue.
The first floor will feature nearly 5,000 square feet of retail, and offices for a community facility will occupy 7,000 square feet on the second and third floors. Finally, the fourth through sixth floors will have 12 rental apartments—ten one-bedrooms and two studios—as well as a roof terrace. They’ll be divided across 10,958 square feet of residential space, making the average unit about 913 square feet.
The design is above-par for new construction in Williamsburg, mimicking the vernacular that typifies the neighborhood, with a facade of brick and vinyl. Unfortunately, PTACs will feature prominently below each window.
AB Capstone is developing the site, after picking it up in December for $3,400,000. New Jersey-based Jarmel Kizel Architects and Engineers will design the project. They expect to break ground next month, Capstone’s Rudolf Abramov told YIMBY.
This developer and architect are also working together on four projects in Queens, and a dorm in the Bronx.
For any questions, comments, or feedback, email newyorkyimby@gmail.com
Subscribe to YIMBY’s daily e-mail
Follow YIMBYgram for real-time photo updates
Like YIMBY on Facebook
Follow YIMBY’s Twitter for the latest in YIMBYnews






AB CAPSTONE IS NOT DEVELOPING THIS. RJ CAPITAL HOLDING IS.