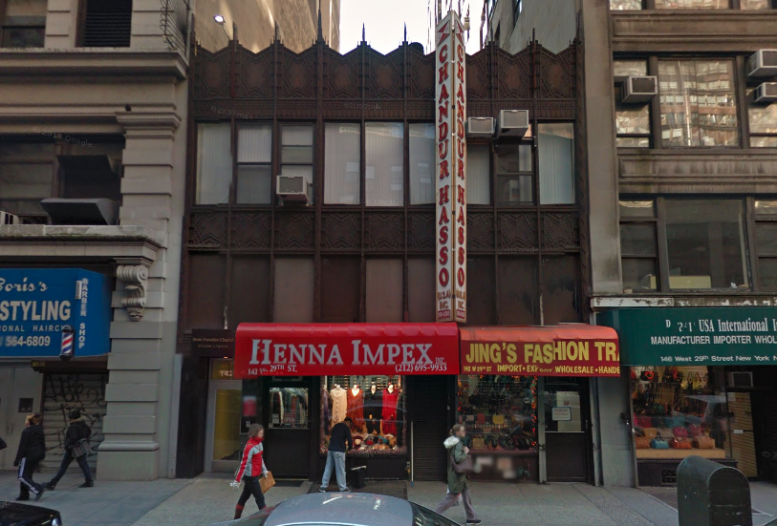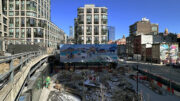Earlier today, a new building application was filed for a 14-story mixed-use building at 142 West 29th Street, roughly halfway between Sixth and Seventh Avenues in Chelsea.
Designed by Young Ho Kim of Concept Design Group, the project would have 37 apartments spread over 26,690 square feet of residential space, for an average unit size of just 720 square feet—likely rentals. The ground floor would hold 3,200 square feet of ground floor retail, topped by two to three apartments per floor through the 13th story. On the top two floors, there would be two duplex penthouses and a roof deck.
Rising 185 feet into the air, the new building would likely surpass its 12-story neighbors on either side, which are large prewar industrial buildings converted to office space.
This building will need zoning approval from the Board of Standards and Appeals (as the application notes), because the site is zoned only for manufacturing and commercial uses.
Unfortunately, it might replace a rather interesting two-story storefront with Art Deco detailing from the ’20s. Demolition permits have not yet been filed to knock it down.
The developer is Hasso Gulrajaney of Guttenberg, New Jersey-based Ratna Realty Inc, which has owned the 32-foot-wide property since 1992.
Subscribe to YIMBY’s daily e-mail
Follow YIMBYgram for real-time photo updates
Like YIMBY on Facebook
Follow YIMBY’s Twitter for the latest in YIMBYnews





