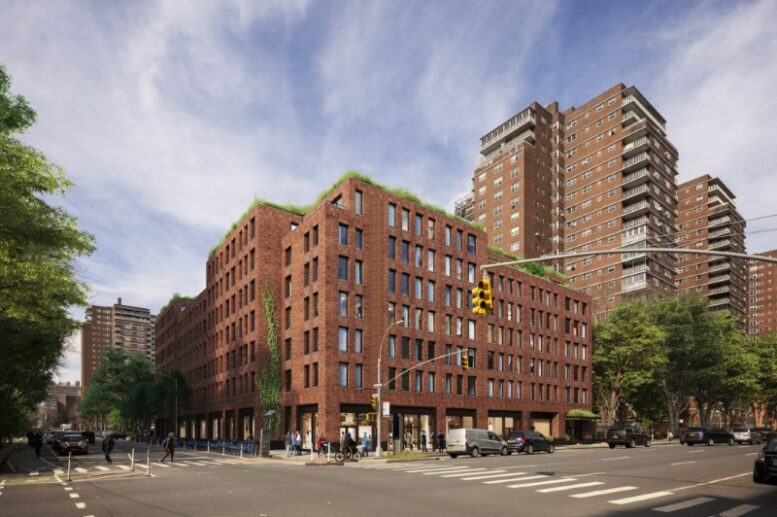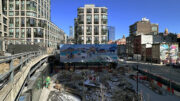Exterior work is nearing completion on 335 Eighth Avenue, a seven-story residential building in Chelsea, Manhattan. Designed by COOKFOX Architects and developed by MAG Partners and Mutual Redevelopment Houses, Inc., the 200,000-square-foot structure will yield 188 rental units in studio to two-bedroom layouts, as well as a 23,000-square-foot Lidl supermarket and additional ground-floor retail space. Thirty percent of the homes will be reserved for affordable housing. Urban Atelier Group is the general contractor for the property, which is located at the corner of Eighth Avenue and West 26th Street within the Penn South affordable housing cooperative, officially known as Mutual Redevelopment Houses.
Almost all of the red brick façade was installed since our last update in late August, when the grid of floor-to-ceiling windows was finishing enclosing the voids of the topped-out reinforced concrete superstructure, but the rest of the exterior remained covered in yellow insulation boards. A dense assembly of scaffolding and netting shrouded the building shortly thereafter, obscuring the progress on the envelope. This has been recently disassembled from the southern and eastern elevations, but remains covering the upper-level setbacks and roof parapet along with the northern face.
The windows on 335 Eighth Avenue feature a pattern of glazed dots to reduce the incidence of bird collisions.
Ninety percent of the residential inventory will be studios and one-bedrooms, with two-bedroom units making up the remaining 10 percent. Amenities at 335 Eighth Avenue will include a fitness center, a library, a media lounge, a coworking lounge with private workspaces, a dining area with a catering kitchen, and outdoor rooftop gardens with dining areas and a grilling terrace.
The Lidl supermarket will feature a bakery, fresh produce, a floral shop, meat and seafood, and other typical everyday essentials. The Germany-based supermarket is also expected to partner with Hire NYC to offer employment to local residents and provide comprehensive benefits such as healthcare for all full- and part-time employees, regardless of hours worked per week.
JLL Capital Markets arranged a $151.4 million capitalization for the project with financing secured from Bank OZK and MetLife Investment Management.
The property is a short walk from the C and E trains at the 23rd Street station to the south.
335 Eighth Avenue’s anticipated completion date is slated for the third quarter of 2025, and is on track to receive Passive House and LEED Gold certifications.
Subscribe to YIMBY’s daily e-mail
Follow YIMBYgram for real-time photo updates
Like YIMBY on Facebook
Follow YIMBY’s Twitter for the latest in YIMBYnews
























The quality is high and the design is nice, but this should just be the base of a 30 floor tower. The zoning that produced this stump at such a location is totally absurd.
Agreed entirely!
I agree wholeheartedly…A great opportunity lost
Because it is part of the ILGWU development already there which has it’s own electric power plant a larger structure might not have been possible because of power demand.
Just because it’s adjacent, doesn’t necessarily make it “part of” the existing development. Doubt there was any reason they couldn’t have used city power grid. Doubt this was the reason.
isn’t the design very boring? just rectangular brick buildings and honestly from far apart it looks like just another NYCHA bldg
I actually appreciate that this corner building wasn’t built to its maximum height, which allows for better light and air easement in the area. While the design is relatively simple, it features some charming character details, like the patterned brickwork beneath the windows and the recessed window design itself. These touches add depth and visual interest. Interestingly, those corner buildings can sometimes receive an abundance of light, which might even feel overwhelming at times, so the balance here feels well-considered.
This is a nice use of brick.
Looks odd for a new structure to be shorter than all the surrounding buildings. I thought NYC was the city of YES?
Couldn’t agree more with the above comments. The design is nice, yes. Nice addition to community and replaced an ugly building with McDonalds (win win).
But Why is this not a tower ? At the very least , the same height as the Penn South buildings. The pre-war across the street is double the height. Can someone explain the zoning or was it (hypocritical) community resistance from the subsidized Penn South residents?
It is part of the ILGWU development already there which has it’s own electric power plant a larger structure might not have been possible because of power demand.
Deep windowsills like this look like an invitation for pigeons,
Put a bird on it.
I really have no idea why people think this brick design is nice. Yes cast iron buildings in Soho are beautiful and attract tourists but this monotonous brick building is? really?
Same old, same old..
i wonder if these ppl think NYCHA brick buildings in Chelsea are beautiful too. Maybe these ppl are brick vendors
brick buildings are ugly, and red bricks in particular are always depressing.
This design is a 0 from me, it basically looks like the nycha projects
“brick buildings are ugly”
lmao. London Terrace and Tudor City are ugly to you?
They might not be ugly, but they aren’t pretty.
So if that’s the best that one can achieve with red bricks, the bar is very very very low.
I think most would disagree with you. They’re pretty and dignified structures
it has some nice brick banding, still a dull design overall though
It looks like the windows have dots so birds can see them and don’t run into them!!!
LOVE THIS!
Good!..I hope the birds see those dots before I did…
Put a bird on it.
Put a lid on it.
This reminds me of my middle school built in 1972. It’s a very solid and decent design.
Developers always want to build the most they can for the most profit, so, there is always a good reason why a building isn’t larger. This is an improvement for the neighborhood and the city no matter how you slice it.
This project actually looks better in the photos than it does in the rendering! Nice job on materials specification and detailing, project team! (I’m in SF, and have been reading about NYC’s housing woes that are very similar to our own. I am also surprised at how small this building is, in a city that needs A LOT more housing.)
As to the comments on the height, if I recall there was very active opposition from the adjacent towers as anything higher than the by right height would block their views. As this is Yimby and not Nimby readers here have their work cut out for them. Personally it is probably time for New York to revisit all of these huge complexes that were constructed starting after World War II with an idea of building something more space efficient than midrize garden apartments that exist today.
The likelihood that it was objections from Penn South that led to the height we see here was discussed in earlier posts about this project.
For the record it does appear to have a lost a decorative brickwork element that was portrayed in an earlier rendering here: newyorkyimby.com/wp-content/uploads/2024/01/image00291-scaled.jpeg
So to be clear – the subsidized (by other New York taxpayers with the very low taxes) owner/tenants of Penn South – with a list that is forever closed to outsiders – did NOT want their views compromised with a building taller then the ugly glorified taxpayer with tennis bubble that was there before – even if that meant more housing (with 30% subsidized “affordable” ) to help elevate the housing crisis in New York. Even though they are in an area which much taller buildings and this is a large Avenue site. Got it.
So the next time they let their woke flag fly and demand no tax increases at Penn South or any other social justice cause the tenants have, lets remind them of this missed opportunity that would have cost them nothing, but would have benefits hundreds of others.
Oh, the views! Oh, the woke flag! I’m clutching my pearls!
what is your point Boro ? The fact that I called out the hypocrisy of the far left?
or are you agreeing with me that this was a lost opportunity to build a substantial amount of units in a much larger building that would benefit many. But was blocked by NIMBY entitlement
What does politics have anything to do with this? It sucks they selfishly prevented a larger, taller building, but why are you suggesting that had anything to do with “their” political views? Who is “them” anyways? Why are you speaking of the tenants like they are some sort of monolith?
Go troll someplace else you silly creature.
well I know where you stand – Far left extremists always go for the personal insults when the inconvenient facts do not follow their party line.
Them – is the tenant/owners of Penn South. as you know
New York Yimby – is a pro development website
Go troll someplace else like MSNBC or the New York Times with your people
Every structure has windows installed, it is considered safe at a certain level; glass factories will never collapse: Thanks.
Beautiful building I would love to live
to live
In adorable
I’m sure construction was permitted according to regulatory requirements & prevailing statutes. Looks like existing regulations will honor perfect housing conditions. Job well done!!!