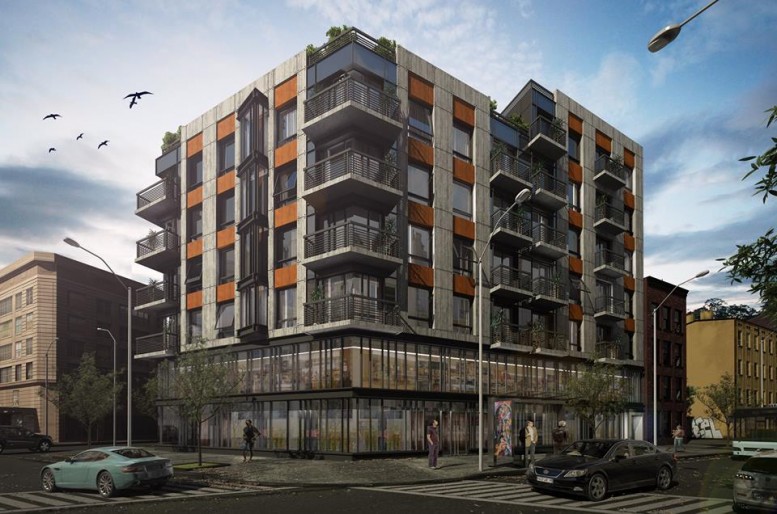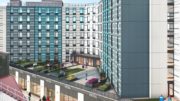In May, DNAinfo published the first rendering of a seven-story rental building set to replace a bodega and a dollar store at 810 Flushing Avenue in Bushwick, close to the Bed-Stuy borderlands and Woodhull Medical Center. Now YIMBY has a new design for the project, a balcony-bedecked structure that will fill a corner lot bordered by Beaver and Fayette Streets.
The 44,260-square-foot building will have a two-story glass base with retail, community facility space and a roof deck, topped by five floors of apartments. Permits filed last year call for 6,400 square feet of commercial space and a 9,300-square-foot community facility. The upper floors will hold 42 apartments divided across 28,555 square feet of residential space, for a fairly small average unit of 679 square feet.
There will be nine apartments each on the second through fifth stories, and six larger apartments on the top floor. Developer Sam Markovitz of Upperclass Development LLC told DNA the apartments will be mostly two-bedrooms and few three-bedrooms.
An attended parking garage with room for 21 cars will occupy the cellar, and renters will have access to 21 bike storage spaces too.
Charles Mallea is the architect, and the design is certainly interesting. At least half the apartments will have private balconies, and some top floor units will get private roof space. The exterior appears to be clad in orange and gray facade panels, accented by an asymmetrical section of windows that juts out on the left side. The property is wedge-shaped, which may have contributed to the building’s slightly stacked, irregular look.
Thanks to this area’s commercial, mixed-use zoning, the developer got a floor area bonus for including community facility uses—just like these two projects just around the corner. Nearly every block in this piece of Brooklyn centered around Bushwick Houses and the Flushing Avenue J/M stop has new construction, from the 400-unit Rheingold Brewery development on Monteith Street to small condo buildings in the Broadway Triangle.
Subscribe to YIMBY’s daily e-mail
Follow YIMBYgram for real-time photo updates
Like YIMBY on Facebook
Follow YIMBY’s Twitter for the latest in YIMBYnews





