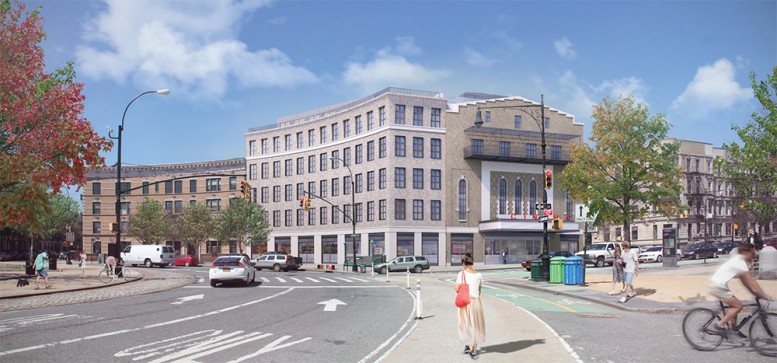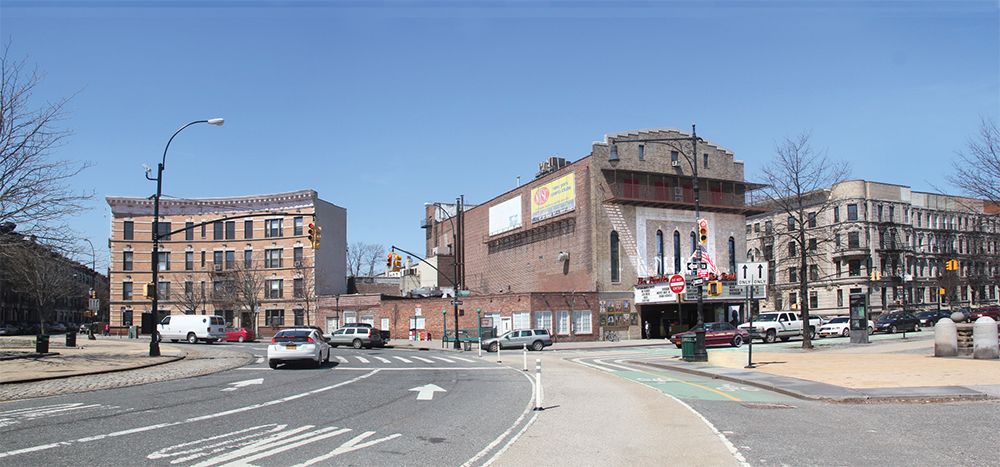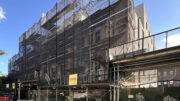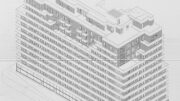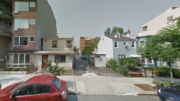The concept of retaining Park Slope’s Pavilion cinema in a new, smaller form while converting the rest of the building and demolishing the neighboring one-story building for apartments was welcomed by the Landmarks Preservation Commission on Tuesday. However, the current proposal could not pass muster. Put simply, it was seen as out of scale by many of the commissioners. The sentiment was shared by the public.
First, a little history. The Pavilion cinema at 188 Prospect Park West (officially 187-191 Prospect Park West and 496-498 14th Street) dates back to 1928. It has been modified and divided over the years, but is still open (“Straight Outta Compton,” “The Man from U.N.C.L.E.,” and “Mission: Impossible – Rogue Nation” are all playing). Next door, at 192-194 Prospect Park West, is a one-story building labeled as non-contributing when the Park Slope Historic District Extension was designated.
Now, Hidrock Realty proposes an adaptive reuse of the cinema building and the demolition of its neighbor. The proposal was presented Tuesday by Ward Dennis of the preservation firm Higgins Quasebarth & Partners and architect Morris Adjmi. The cinema would remain in the form of four screens on the first floor. No operator has been selected. Meanwhile, the remainder of the cinema building and a new five-story curved building (constructed using “similar” materials to those found in the district) on the site of the one-story building would become apartments.
The proposal called for a two-story glass addition to the cinema building (inspired by rooftop gardens of old, though none ever existed here), the removal of the fire escape, new windows, a new marquee, and a front balcony to recall the current balcony and fire escapes. The cinema entrance would be under the marquee while the residential and parking entrances would be along 14th Street.
The commissioners applauded the retention of a cinema and adaptive reuse of the rest of the building (adaptive reuse usually makes the commissioners happy) and demolition of the one-story building was no problem. LPC Chair Meenakshi Srinivasan said various aspects were “very positive” and this presents a “real opportunity” to remove a non-contributing building and restore curve to the Bartel-Pritchard Square. But the proposed project needs work before it can get approval. There were calls from the public to remove the new building’s fifth floor or have a setback. Srinivasan asked the applicant to explore options that include keeping their fifth floor, but with a different approach. Similarly, she suggested reducing the rooftop addition on the cinema building from two stories to one.
Commissioner Roberta Washington said the challenge with a setback fifth floor is to make it work as if it wasn’t there. Commissioner Diana Chapin said the site needs space to breathe, adding that the new building seems too tall next to the cinema. Commissioner Wellington Chen said there is “much work to be done.”
Commissioner Michael Goldblum said it was a “really interesting presentation,” but the circle’s cornice height uniformity should be respected, though the proposed cornice could work. He said the cinema’s rooftop addition is trying to hide itself and not succeeding. Instead of trying to hide it, he suggested giving it more detail.
Commissioner Michael Devonshire said the new building is too prominent for its theater neighbor, the rooftop addition should be smaller, the basket balcony on the front of the cinema is “relatively gratuitous,” the new building needs to be step down from the cinema, the brick is too cool, there is a lack of an “establishing masonry corner,” and he fears a wash of light from the base of the building (which will be for the cinema) at night. However, he said that if anyone can rise to the challenge, it’s architect Morris Adjmi.
City Council Member Brad Lander supports the retention of the cinema and adaptive re-use. A representative of State Assemblyman James Brennan said the proposal was “out of context.” Christabel Gough of the Society for the Architecture of the City welcomed the project, but said the rooftop addition would be “untenable” and the new building has too many tiny bedrooms. She said the façade needs breathing space, which would be achieved by reducing the number of bedrooms. She cited the conversion of the former First Church of Christ, Scientist at 361 Central Park West. Additionally, she said the cinema needs to maintain a more 1920s look.
Brooklyn Community Board 6 district manager Craig Hammerman said they welcome the idea, but want the new building reduced to four stories or setback. The board called for a stronger cornice and said the fenestration was out of sync with its neighbors. Additionally, the board called for a less retail-like look for the base.
The Historic Districts Council was very concerned with the proposal. Barbara Zay delivered the testimony, noting “HDC has many concerns with this proposal for the conversion of the Pavilion Theater in Park Slope.”
Peter Bray of the Park Slope Civic Council said the new building overwhelms the gateway that is the square and said it is “out of context.” The president of the 14th Street Block Association wants to keep the site residential and historical. Resident Douglas Schreiber said what is approved here would reverberate through the district and warned the commissioners to “tread carefully.” Another resident said “modern architecture should not be a disruptive element.”
So, Adjmi and his team have some work to do. We’ll let you know what happens when they eventually go back before the commission.
Subscribe to YIMBY’s daily e-mail
Follow YIMBYgram for real-time photo updates
Like YIMBY on Facebook
Follow YIMBY’s Twitter for the latest in YIMBYnews

