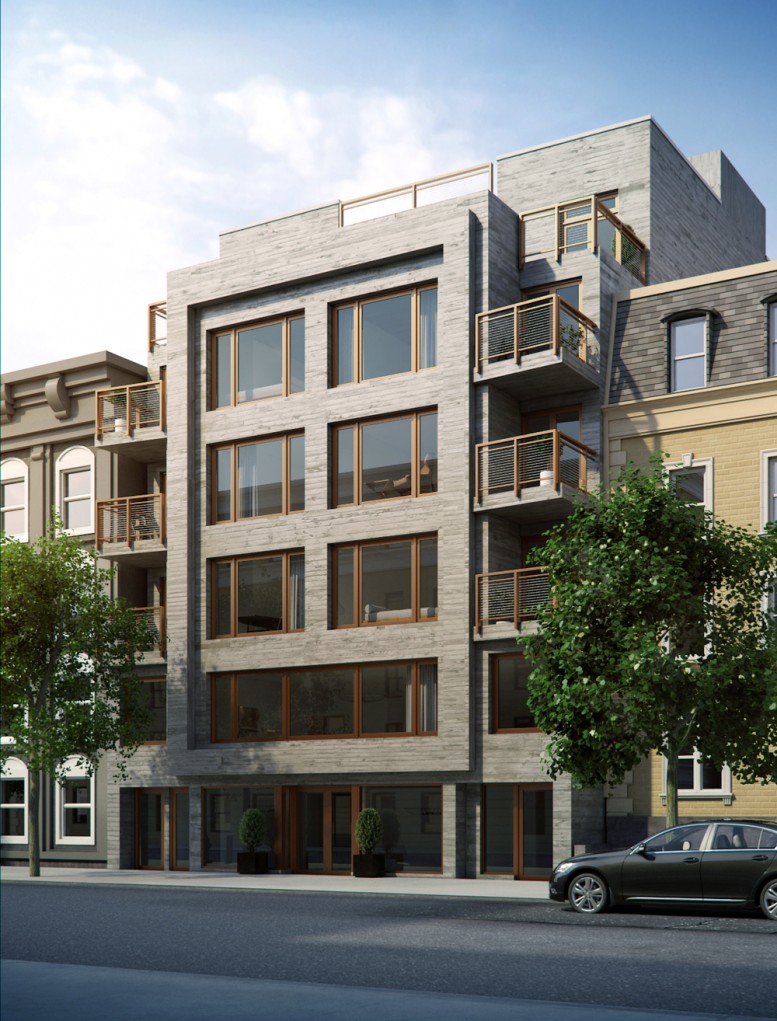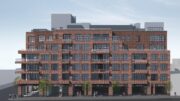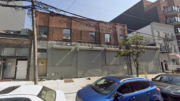Last week, YIMBY brought you the first look at B+B Capital’s South Williamsburg condos on South 3rd Street. Now we have a rendering for another B+B development under construction a bit further south, at 176-178 Division Avenue.
Division Avenue marks the northern border of Hasidic Williamsburg, where new developments are eligible for the controversial 421-a tax break, unlike their neighbors only a few blocks to the north. B+B’s two projects are only five blocks apart and will likely have similar prices, but owners at 176 Division will get the tax exemption while those at 200 South 3rd Street won’t.
The five-story building is currently rising on the foundations of another long-stalled project. When it’s complete, there will be 4,100 square feet of community facilities, 4,100 square feet of retail, and 14,855 square feet of residential space. The development will have just five apartments, yielding incredibly large average units of 2,971 square feet. Each unit will take up a full floor and come with private outdoor space, according to the developer’s website. Layouts will range from one- to three-bedrooms and feature nine- and 10-foot ceilings.
It looks like the community facility will be a synagogue or worship space. The Schedule A explains that the building will serve as faculty housing for Yeshiva Bnos Ahavas Israel.
The facade appears to be clad in a mottled, gray brick, accented with copper-colored balconies and window frames.
Henry Radusky of Bricolage Designs is the architect of record.
Subscribe to YIMBY’s daily e-mail
Follow YIMBYgram for real-time photo updates
Like YIMBY on Facebook
Follow YIMBY’s Twitter for the latest in YIMBYnews






How much for monthly rent?