101 West 28th Street, a Hyatt House hotel with 150 guestrooms and apartment-style suites, is topped-out and nearing exterior completion. The slender tower, designed by Nobutaka Ashihara and developed by Lexin Capital, rises at the northwest corner of 6th Avenue and West 28th Street to around 300 feet in height, with 30 main tower floors plus three more levels at the top.
While the project is not a spectacular piece of architecture by any standard, it stands as a fascinating study of its context, a transitional element between the varying conditions that surround it on all sides. Its evolution reflects the tug of war between the residential and hotel typologies, which have been competing for local land for the past fifteen years.
Its size and massing balances the varying building scales in the immediate surroundings. Its shape expresses the complex air rights exchanges that are still ongoing on the block. Its design is a notch above typical budget hotel architecture, yet does not measure up to its larger highrise counterparts directly to the north, let alone any distinguishable projects rising elsewhere in the city.
The hotel sits at a junction of neighborhoods. It can be said to be within the Flower District, on the eastern edge of Chelsea, in the northwest corner of NoMad, on the south rim of the Herald Square district, and in the southwest quadrant of Midtown South, all at once. The tower’s height clocks in around halfway between the Sixth Avenue skyscrapers to the north, which average 40-45 floors, and the 20-story hotels and pre-war offices to the west, while roughly matching the residential towers to the south.
The lower nine floors match the street walls of both Sixth Avenue and 28th Street, avoiding the common streetwall-killing setback of new midsize hotels. A 1,700 square foot retail corner will ensure pedestrian interaction beyond the hotel’s basic hospitality functions. The small footprint allows for a slender profile that does not overwhelm the neighborhood on the street nor at the skyline level.
In 2005, Adellco LLC proposed a residential project known as The Remy. The 29 story design by Costas Kondylis presented a glassy tower with minor setbacks of roughly five stories in height. The staggered effect massed the building as a stack of boxy shapes while incorporating a cantilever that extended over 879 Sixth Avenue, a five story townhouse to the north. The site sat empty for years, until the project was cancelled sometime around the Great Recession of 2008. The multi-story banner was pulled down and the project’s website redirects to an unrelated financial company.
The replacement is both similar and very distinct from its predecessor. The height and massing is maintained down to the cantilever on 6th Avenue. However, Kondylis’ glassy setbacks and overhangs made way for Ashihara’s alternating vertical window bays and painted CMU walls.
The rendering showed a rectangular box with staggered, white walls and black window banks, uninterrupted by floor plates. The effect was not unlike the original façade of the Verizon Building fifteen blocks to the north at Sixth Avenue and 42nd Street, before it was replaced with the less iconic yet much better looking green glass curtain wall. Despite its quirky appeal, it is unlikely that a repeat of the old design would be welcome anywhere in the city.
In many cases, the finished product presents a lesser, cheapened version of the rendering. While the discrepancy takes place here, this is a rare case where the budget designed version just might work better than the expected design. The final scheme ditches sheer black glass strips in favor of more traditional, framed, floor-to-ceiling blue glass panels commonly seen in residential projects around the city, separated by exposed floor plates. The vertical blank walls are painted pale yellow instead of white.
Instead of a plain mechanical bulkhead (once again reminiscent of the old Verizon design), the top levels above the mechanical floor are more pleasantly articulated as setbacked rectangular masses, which will contain a fitness center.
The yellow painted walls are off-putting and completely out of character with the neighborhood, unless traffic lights and taxi cabs cruising down Sixth Avenue were referenced as context. However, the framed floor to ceiling windows are an improvement over the original black and white strips, and the setbacks at the top make for a better crown than a boxy white bulkhead. Exposed floorplates tend to have a detrimental effect on most designs, yet here they add a sense of scale to the tower and help relate its size to its lowrise neighbors.
The core is located on the north façade, yet the wall is not entirely blank. Windows wrap around the corners, starting at the 14th floor on the avenue side, easing the jarring effect that the yellow painted blank wall would otherwise have on southbound Sixth Avenue vistas. In either case, it will be mostly obscured from 31st Street and beyond, blocked by the Eventi one block to the north. From there, the tower will have a minimal impact on the streetscape. It will still be visible just enough to add to the vertical canyon that stretches in an almost uninterrupted fashion for ten blocks from Herald Square to 22nd Street.
The wall would be fully obscured only if the townhouses to the north are demolished. This action would be a mixed blessing. On one hand, the lowrises add a sense of scale to contrast with the new march of skyscrapers, preserve a touch of local history, and add vibrancy to Sixth Avenue with their small scale retail, which includes a holdout from the Flower District. The latter is especially welcome because it preserves a bit of neighborhood flair, with its sidewalk greenery adding delight to the congested block.
On the other hand, a new building on the corner of Sixth and 29th would not only block the blank wall, but would also make better use of a prominent avenue lot that is arguably underutilized. While most buildings on the site are pre-war, and thus have at least basic historical value, their current states range from well-maintained to downright shoddy, and the absence of particularly distinctive features or ornate decorations makes them hardly worthy of preservationists’ efforts.
In any event, such demolition is unlikely any time in the near future. The neighbor to the north has already sold their air rights, as evidenced by the tower’s cantilever. The rest may have already done the same since air rights are a scarce commodity within the block.
Containing the core entirely within the northern facade also allows for windows on the side that faces the Flower District along 28th Street, so at first glance it would seem disappointing that the architect did not take advantage of this layout. Staggered window strips make up the lesser portion of the mostly blank western facade. This will not matter in a few years, when the view will be obscured by the slightly taller tower one townhouse away at 105 West 28th Street.
Though the Remy’s successor is a hotel, the neighborhood is quite popular with both development types. Sixth Avenue is lined with new residential towers to the south, which have gradually been displacing the Flower District since the early 2000’s. The stretch of 28th Street to the west is lined with a string of hotels that were built within the past ten years. The 46-story and 614-foot-tall 835-851 6th Avenue, one block north, is effectively a composite of two buildings stacked on top of one another, with the Eventi hotel on the lower floors and Beatrice condominiums above.
Arguably, the hotel was the better choice of program because the intersection, unusually busy even by Midtown South standards, may be too hectic for comfortable residential living. Then again, it would be tempting to live directly among the Flower District’s lush sidewalk greenery. Even now, as the site is under construction, palm trees and potted shrubs frame both sides of the scaffolding that rises over the sidewalk.
We wish that the design paid more homage to its surrounding neighborhood character. The alterations would not need to be overly dramatic. For instance, the nine-story high wall strips along the base could be outfitted with metal grates for vines to climb upon. This green wall would be inexpensive and self-perpetuating, and would do wonders to distinguish the building as an integral part of the Flower District. The green wall would make for a grand entrance marker for the District from Sixth Avenue. We can even picture the Flower Market Association, which has been looking for ways to raise the profile of its district, to foot the bill for this green billboard. But even with the way things stand now, hotel patrons will be greeted by curbside jungles on either side of their temporary abode.
Subscribe to YIMBY’s daily e-mail
Follow YIMBYgram for real-time photo updates
Like YIMBY on Facebook
Follow YIMBY’s Twitter for the latest in YIMBYnews

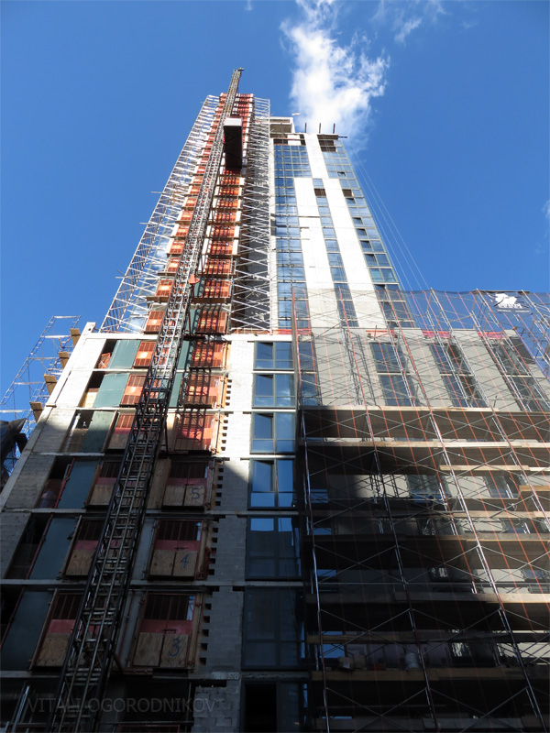
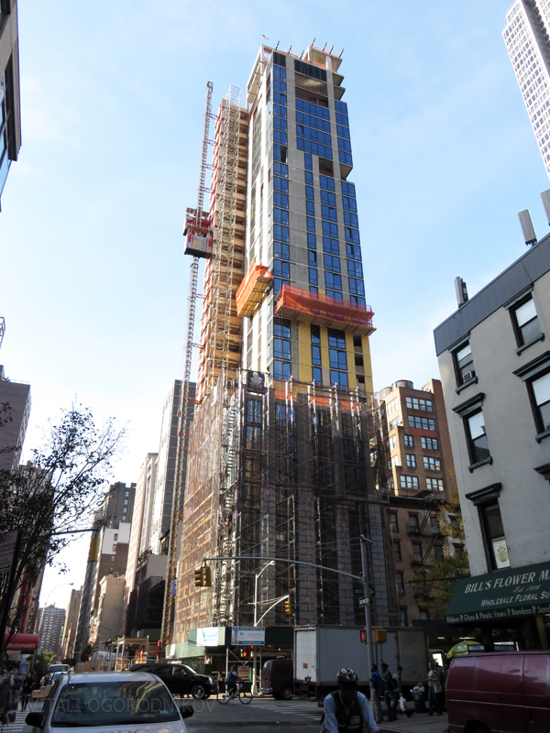
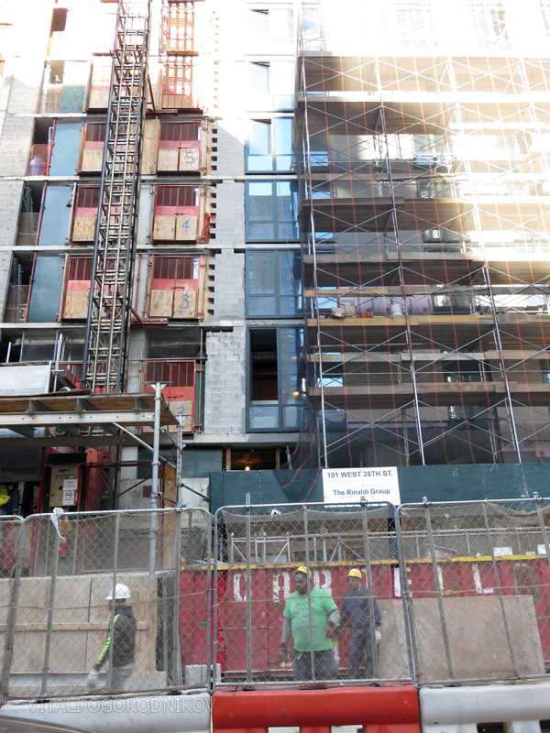
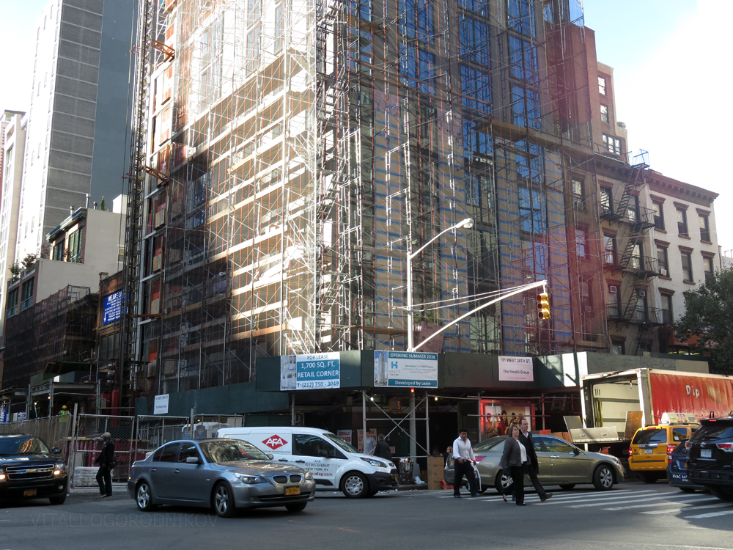
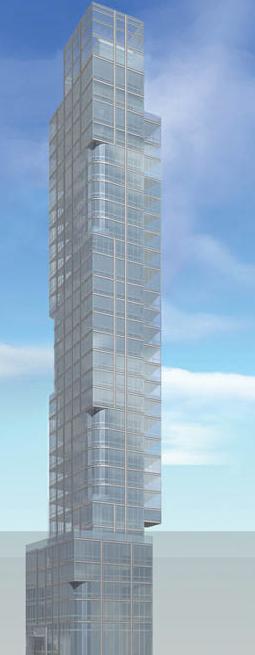
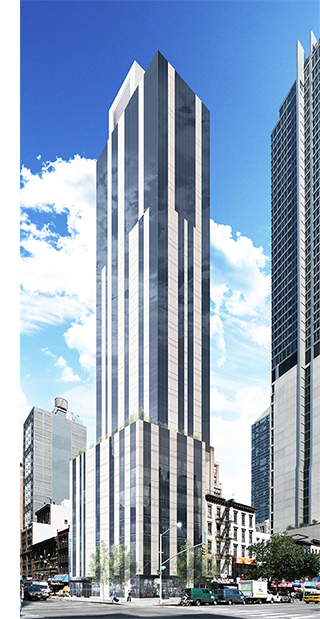
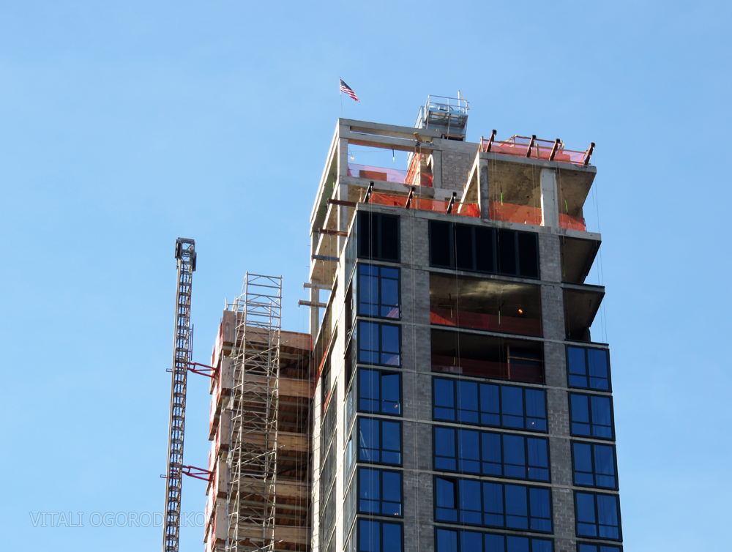
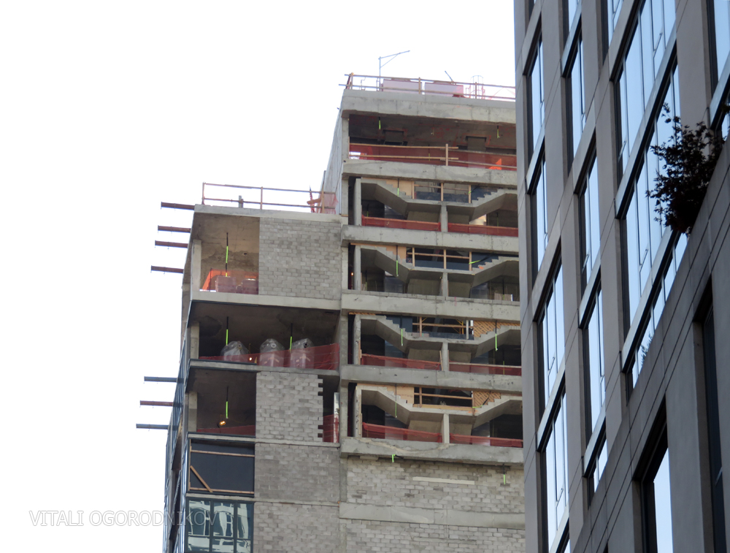
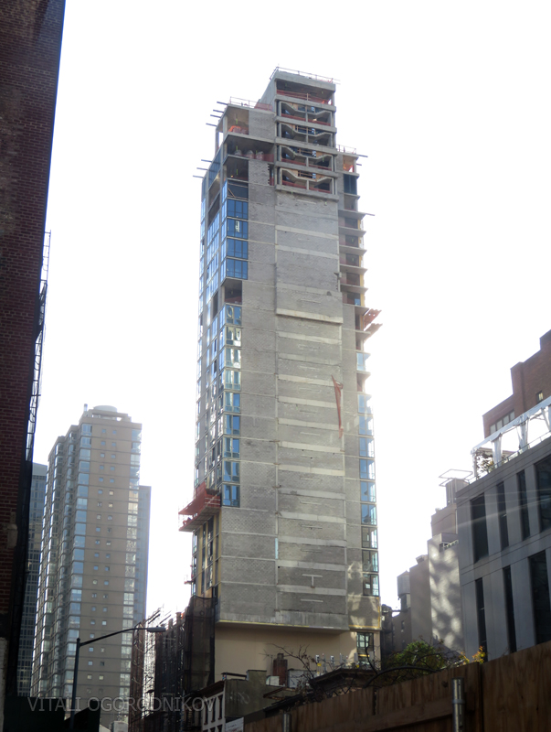



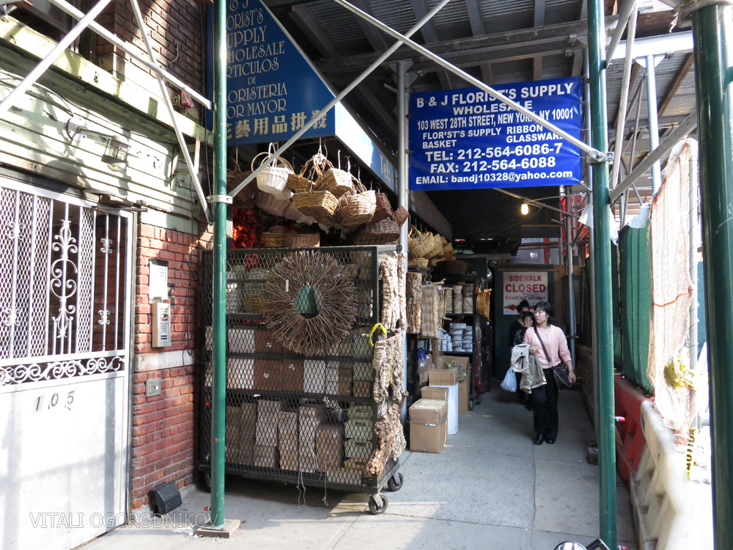




I can’t believe how long construction at this site is taking. The much larger rental building on the SW corner of 31st and 6th was completed in much less time. The Beatrice is rental BTW, although pre GFC it was planned to be condo. When I checked them out a few years ago, a young Chinese kid (no English) was paying his deposit (and more?) in wads of 100s.