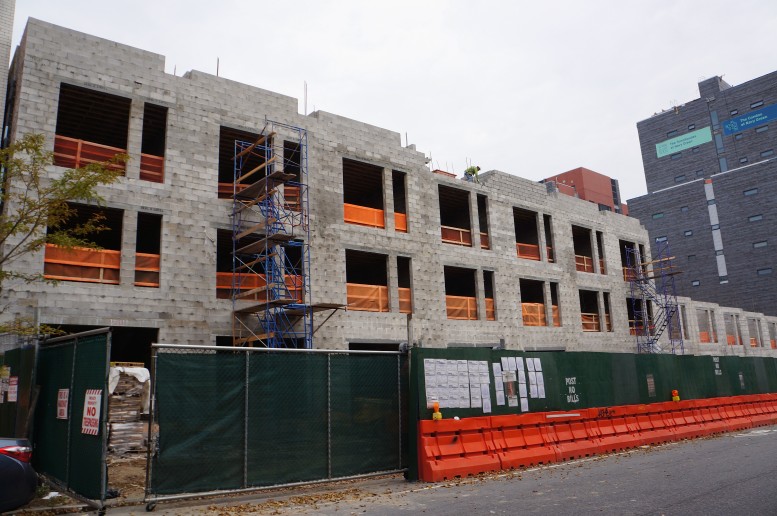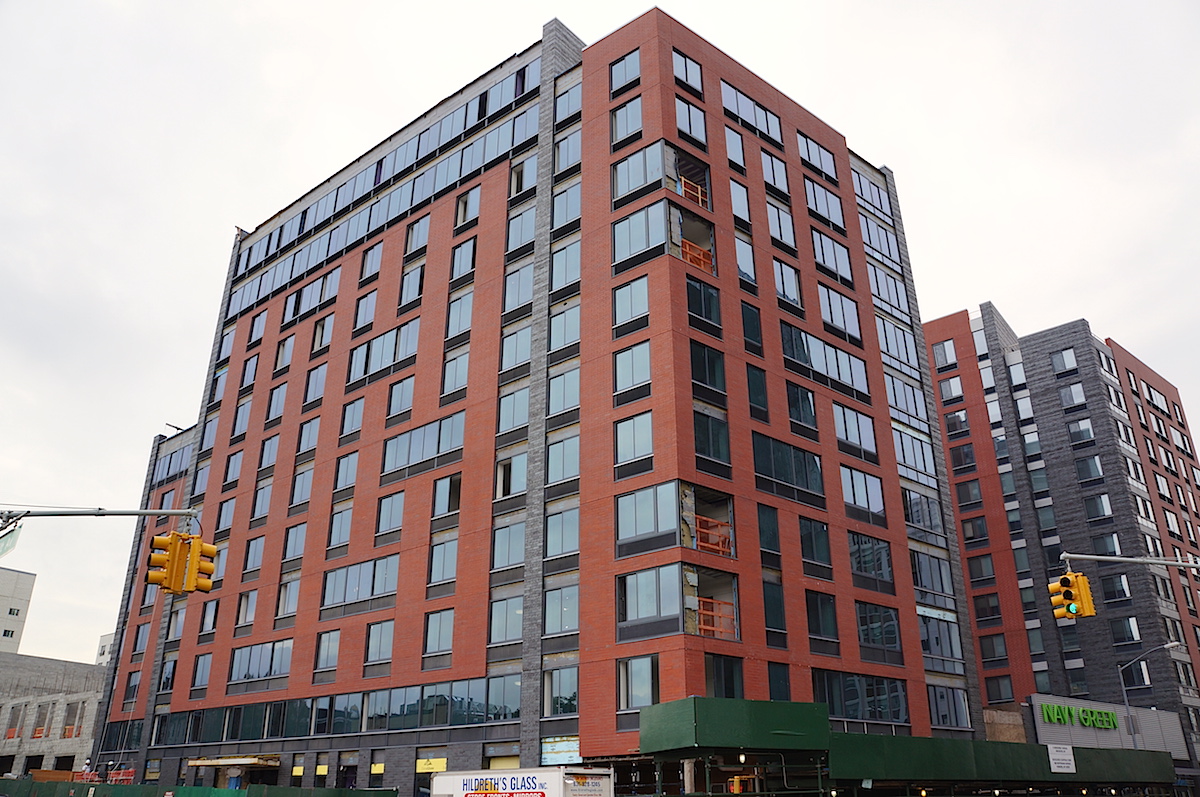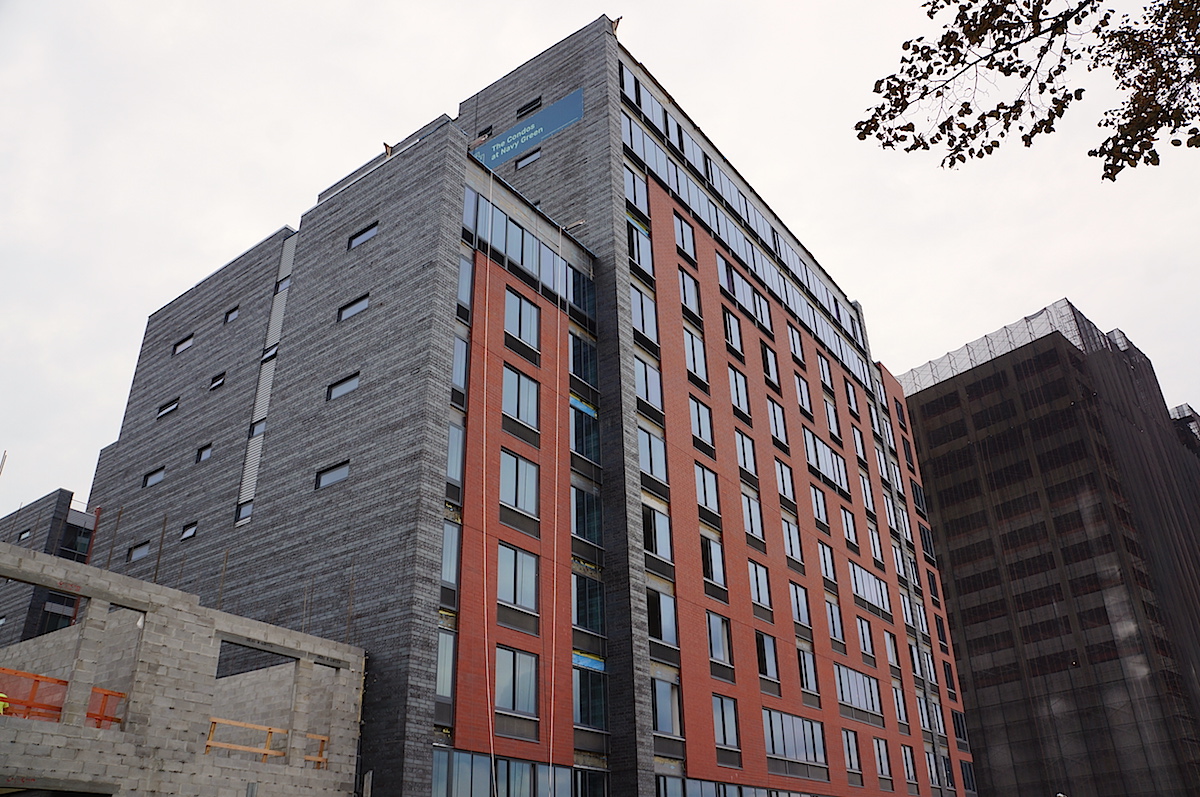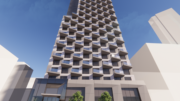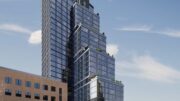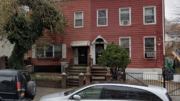A trio of affordable housing developers have been building the huge, mixed-income Navy Green project next to the Navy Yard for nearly a decade, and now the final piece—23 townhouses—is under construction. A crop of single-family homes is taking shape on Vanderbilt and Clermont Avenues between Flushing and Park Avenues, on the border of Fort Greene and Clinton Hill.
The 13 three-story houses at 14-38 Vanderbilt Avenue are brick shells so far, and some have only reached two stories. The building permits call for 23 identical houses with 2,300 square feet of living space each. But the listings reveal a little bit more variety. The first 10 homes, at 17-35 Clermont Avenue, hit the market over the summer. Current prices range from $1,995,000 for a 2,900-square-foot house with three bedrooms and two baths to $2,195,000 for a 3,060-square-foot house with four bedrooms and two baths.
The houses on Vanderbilt Avenue are supposed to hit the market later this year.
Meanwhile, work is nearly finished on Navy Green’s affordable condo component at 8 Vanderbilt Avenue. Workers have installed most of the facade, and only a handful of PTACs and windows still need to go in. When construction wraps, the 12-story building at the corner of Flushing Avenue will have 99 apartments. There will be 74 income-restricted units, with income requirements ranging from $54,000 for a single person to $175,350 for a family of six.
The Department of Housing Preservation and Development closed the lottery for affordable units in May, but market-rate condos are still available. Apartments on the market right now start at $670,000 for a one-bedroom and go up to $1,250,000 for a three-bedroom, two-bath pad.
The townhouses and condos join three affordable rental buildings. First came the 8-story, 101-unit building at 45 Clermont Avenue, which was finished in 2012. Then in 2013, the city hosted a ribbon cutting for the 12-story, 112-unit building at 7 Clermont Avenue and a 98-unit supportive housing development at 40 Vanderbilt Avenue.
L+M Development, Dunn Development and Pratt Area Community Council are the developers, and Curtis + Ginsberg and FXFOWLE are responsible for the design.
Subscribe to YIMBY’s daily e-mail
Follow YIMBYgram for real-time photo updates
Like YIMBY on Facebook
Follow YIMBY’s Twitter for the latest in YIMBYnews

