Construction has topped out on 19 Rockwell Place, a 27-story residential building in Fort Greene, Brooklyn. Designed by Daniel Goldner Architects for Chesky Rosen under the 19 Rockwell Place LLC, the 304-foot-tall structure will span 120,000 square feet and yield 172 rental units in studio to two-bedroom layouts. The property is located on an interior lot between Fulton Street and Dekalb Avenue.
A substantial amount of work has occurred since our last update in late June, when the reinforced concrete superstructure stood only a handful of floors above street level. Recent photos show the building constructed to its pinnacle and crews in the process of enclosing the northern and southern lot line walls with metal studs and insulation boards. The window grid on the main western elevation facing Rockwell Place is also largely framed out behind the signature staggered array of angled balconies, which are oriented to the south to maximize sun exposure.
Renderings show the façade composed of gray folded aluminum paneling surrounding a grid of floor-to-ceiling windows and balcony doors. The northern edge of the upper half of the main elevation is enclosed in an uninterrupted glass wall that wraps around the corner, and the ground floor features a double-height iteration of the main fenestration used across the tower above. The nighttime render previews the eye-catching effect created by the geometric paneling and angular balconies from the upward-shining spotlights.
Residential amenities will include terraces, a rooftop lounge with skyline views, and on-site parking.
The closest subways from the property are the B, Q, and R trains at the Dekalb Avenue station and the 2, 3, 4, and 5 trains at the nearby Nevins Street station. Both stations can be accessed to the west along Flatbush Avenue Extension.
19 Rockwell Place’s anticipated completion date is slated for next spring, as noted on site.
Subscribe to YIMBY’s daily e-mail
Follow YIMBYgram for real-time photo updates
Like YIMBY on Facebook
Follow YIMBY’s Twitter for the latest in YIMBYnews


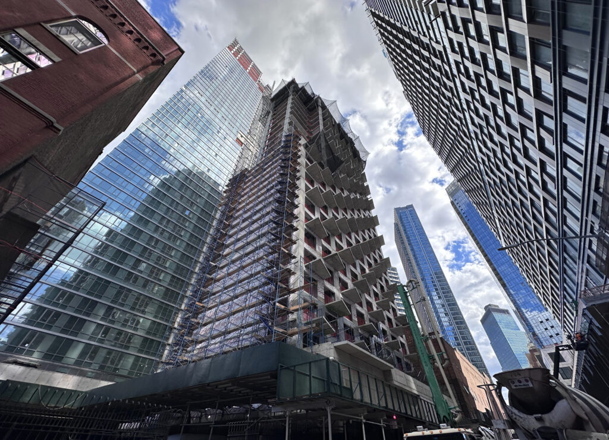
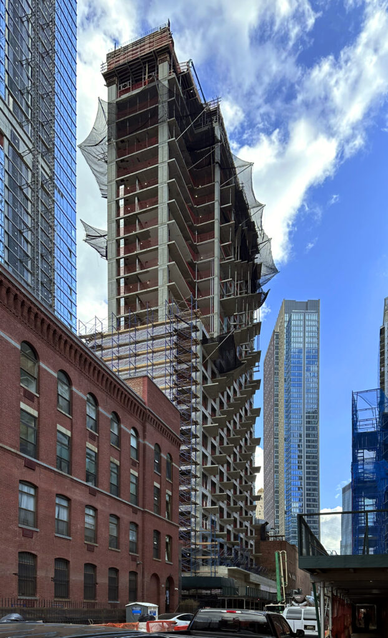
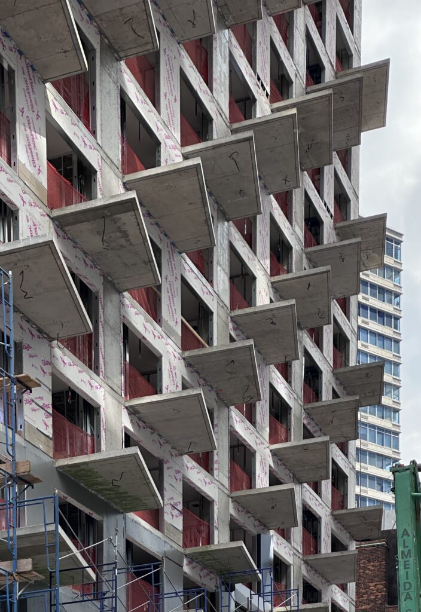
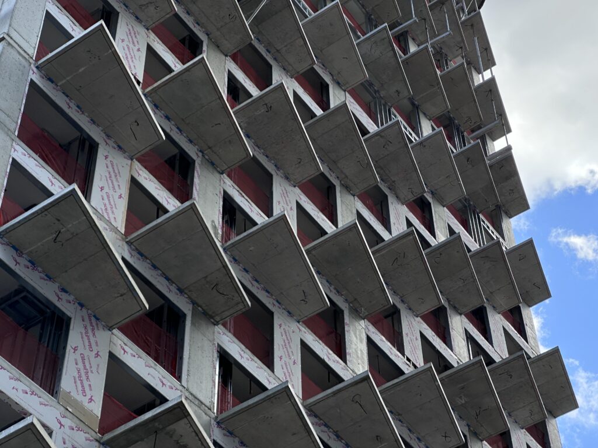
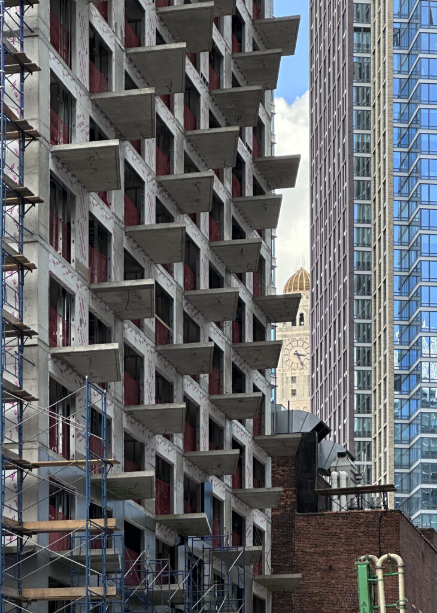
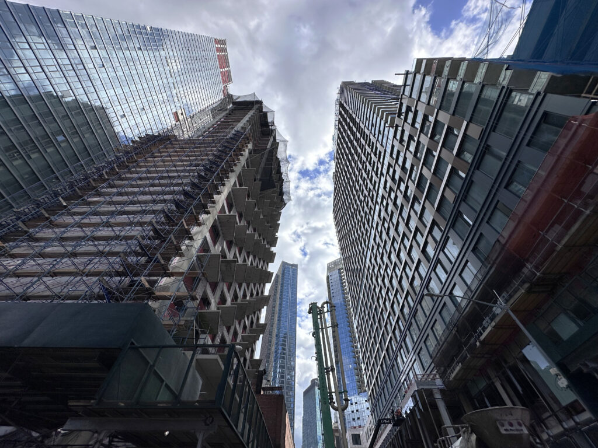
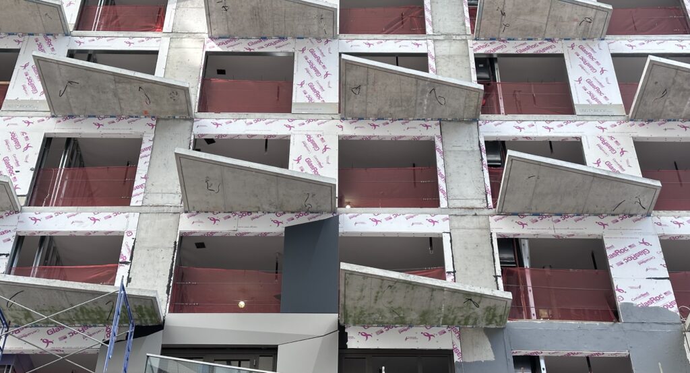
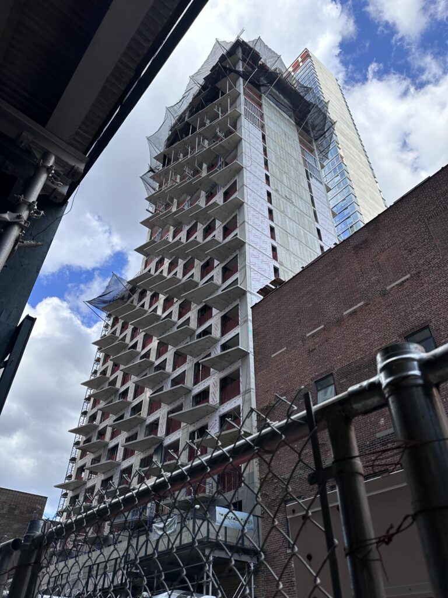
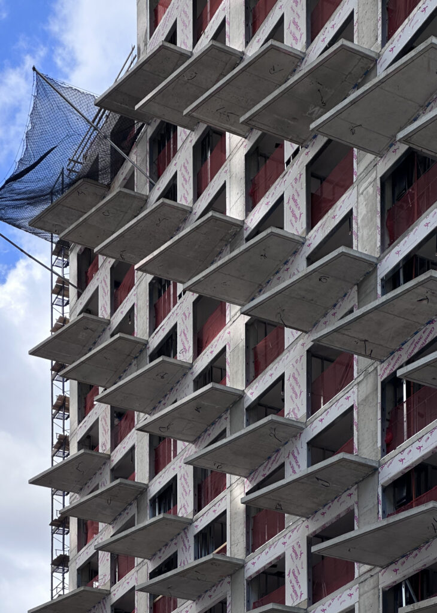
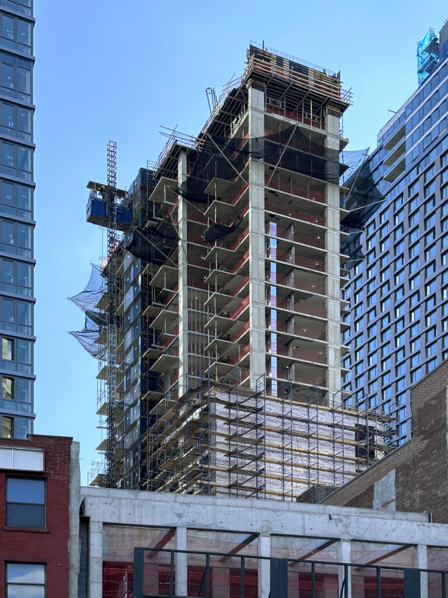
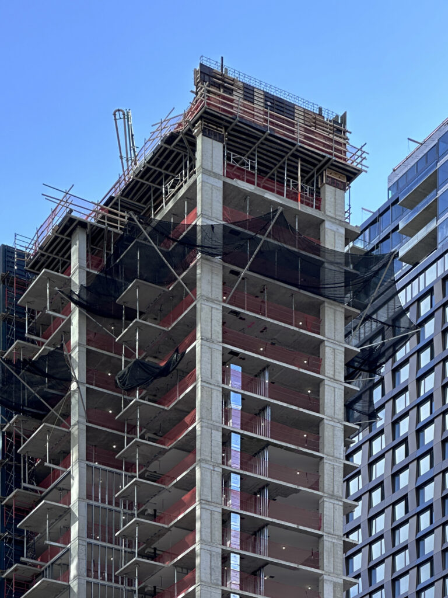
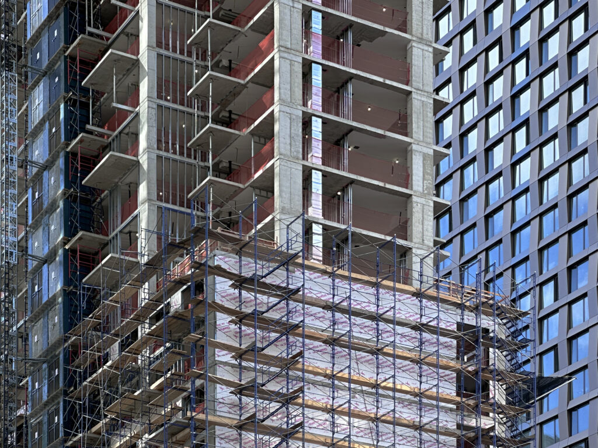
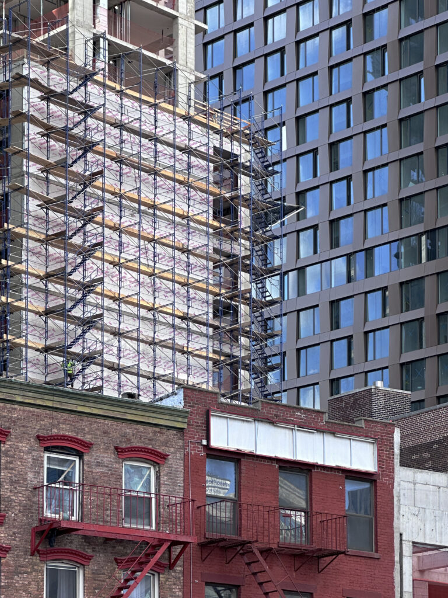
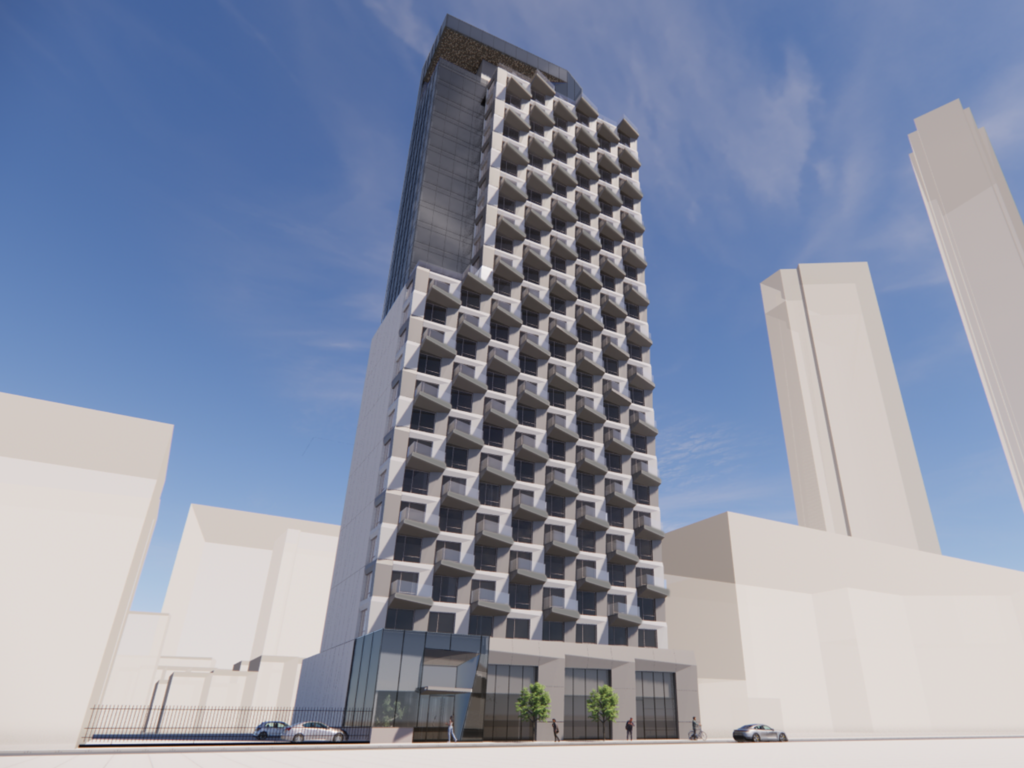
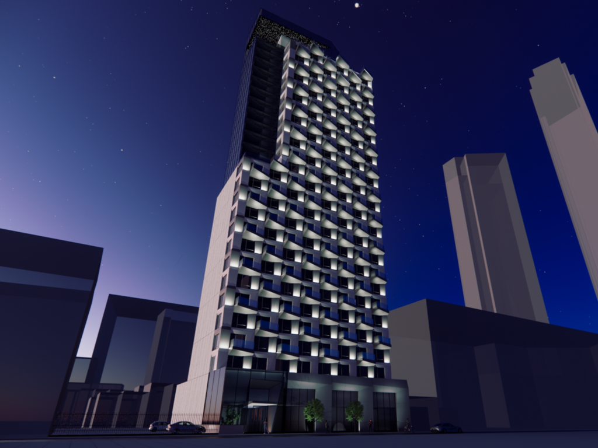




Can you get an update on construction of the Brooklyn Bridge
What is happening on Spruce street with Pace Univ building ?
There is something in my kitchen that reminds me of this.
Like the Leadenhall Building in London?
27 floor too short for that location
Exactly. This tower should be twice as tall. Stupid NIMBYs.
If granted superpowers, I would switch the height of this and 98 DeKalb Avenue without a doubt!!!
Is there a history with this spot, or do you just say that reflexively at the end of all your statements?
The project is situated within a big cluster of new developments, so the superstructure is rising fast that all goes according to plan: Thanks to Michael Young.
This is an interestingly odd one. I think that the window ledges that protrude from the building look alright from a distance but strange from nearby. What is the purpose of them?
Excellent. All highrise residential buildings should include balconies for the families living in those appartments. It a touch of humanity, where family can have some flowers, a little bit of private outdoors and a family dinner/breakfast outside under the sky. There should be a law requiring balconies for high rise apt. bulidings