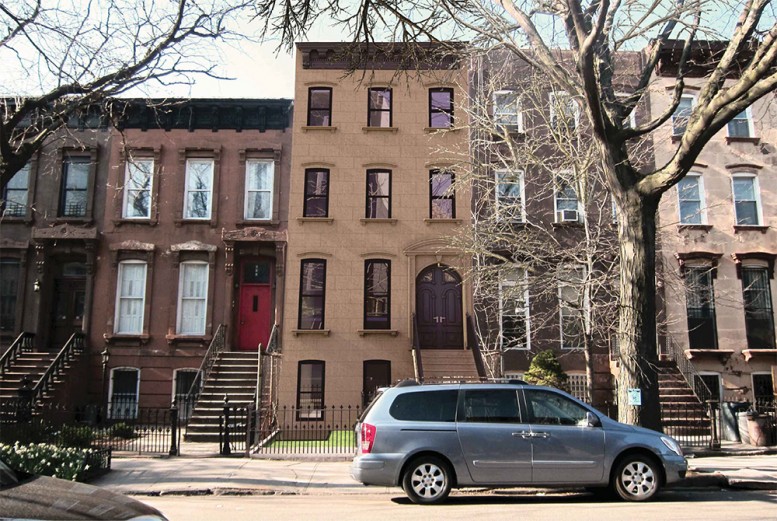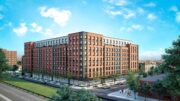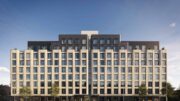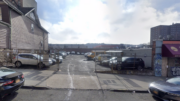A new four-story home is probably coming to the vacant lot at 361 Macon Street in Brooklyn’s Bedford-Stuyvesant/Expanded Stuyvesant Heights Historic District, but not quite yet. With some commissioners absent and those present unable to reach a consensus, the Landmarks Preservation Commission took “no action” on the proposed home in their session on Tuesday. Materials, construction, and inspiration for details were among the issues that hampered approval.
The lot has been vacant since before the district was designated, but historically, there was a four-story home on the site.
The presentation for the new building was made by Amil Lahi of Sion Associates. The proposed façade was a stucco that would be scored after application to replicate the appearance of stone. The rear would be brick and the new cornice, wood. The construction proposed was more frame than masonry. The inspiration was from 342 Macon Street, which is across the street, not on the same row as the vacant lot.
Commissioner Adi Shamir-Baron said there was a distinct difference between a single piece of stucco scored to look like stone and actual individual stones. She added that the use of actual stone was important. Commissioner Michael Goldblum said she was choosing “assembly over appearance.” Commissioner Kim Vauss, for her part, said that since it’s a new building it doesn’t need to replicate old techniques. LPC Chair Meenakshi Srinivasan seemed to suggest refinement of details, more masonry construction (for a sturdier structure), and a refined façade would probably get the project approved when the applicant returns to the commission. However, had more commissioners been present at this hearing, it might have been approved, though probably with some details to have been worked out at the staff level. Only six of the 10 commissioners, including the chair, were in attendance.
In fact, Brooklyn Community Board 3 recommended approving the application with some details to be worked out with LPC staff. The Historic Districts Council also found the proposal for a four-story home appropriate, but some of the details in need of refinement. “HDC finds the details on the front façade of this new building to be appropriate, but asks that the proposed substitute materials be rethought. Dryvit and fiberglass will not weather well, and will be prone to damage,” HDC’s Barbara Zay testified. “We would also ask that the applicant work closely with the LPC staff to get an accurate simulated brownstone finish. On the rear, we feel that it would be better if the bulk were reduced so that the building does not project farther or extend higher than its neighbors,” she added.
Subscribe to YIMBY’s daily e-mail
Follow YIMBYgram for real-time photo updates
Like YIMBY on Facebook
Follow YIMBY’s Twitter for the latest in YIMBYnews





