Long Island City’s Queens Plaza district is about to add 41-07 Crescent Street to its roster of new properties, as the nine-story apartment building wraps up construction. The Fogarty Finger-designed project shed its facade scaffolding last month, revealing a red brick facade with staggered bays of floor-to-ceiling windows.
While the 48 apartments on the upper floors look ready to receive tenants, the 4,000-square-foot retail space on the ground floor is still surrounded by scaffolding. This is similar to the situation at the QLIC apartment complex two blocks west.
At the beginning of the decade, when the interior of the Court Square district was still rather inactive, the area north of the Ed Koch Queensboro Bridge pioneered the development boom. Solid street walls of apartment buildings rose on either side of a block-long stretch of Crescent Street, forming the neighborhood’s first true mid-rise canyon.
Since then, similar development spread to the adjacent blocks all along Queens Plaza North, currently book-ended by the 21-story QLIC building on 23rd Street and the 31-story LIC Marriott apartments and residences on Dutch Kills Green to the east.
41-07 Crescent plays its role in the urban puzzle by extending the Crescent Street canyon to the northern end of the block. Its nine-story bulk bridges the scale between the older, low-rise neighborhood to the north and the new high-rises to the south. In the next few years, it will be joined by a number of similarly sized buildings along 41st Avenue, which together will form a visual “foothill” that gradually climbs towards the 40- and 50-story towers two blocks south.
The building’s facade makes for a proper transition between old and new neighborhoods. At first glance, its red brick is reminiscent of the apartment towers down the block. However, a closer look reveals that its quality is in a higher league. Its texture is among the most authentic-looking brick finish of any project in the city, successfully emulating the rustic industrial look that so many projects strive for (and frequently fail to obtain). All hints of historicism stop at the brick, and the rest of the design is decidedly contemporary.
Though the building’s street wall depth matches its neighbors on both the street and the avenue, the street wall itself is not continuous on either end. On Crescent Street, a recessed wall creates a notch that exposes the bricked-up windows of the adjacent high-rise building. The 41st Avenue lot wall faces its windows into the mid-block alleyway.
While the existing large tree on 41st Avenue is a perfect street companion for the new structure, a lack of sidewalk plantings on Crescent Street is surprising. Although the sidewalks are rather narrow, their width does not appear to be an issue for the newly planted trees on either side of the street down the block.
Although the building is blocks away from key traffic arteries such as Queens Boulevard, Northern Boulevard, and the Queensboro Bridge, no parking is provided and street parking is becoming increasingly scarce in the rapidly developing neighborhood. On the plus side, the area is incredibly well-served by public transit. The 39th Avenue, Queensbridge, Queens Plaza, and Queensboro Plaza stations are all located within a 2,000-foot radius, providing access to the E, F, M, N, Q, R, and 7 trains.
The intersection where the building stands is still very much a part of the old Long Island City, facing two parking lots and a gas station. Ground level retail at 40-07 Crescent will reactivate the corner as a pedestrian friendly zone, with more to follow across the street in the future. Although no projects are currently planned for either of the three sites, incoming development is only a matter of time.
Subscribe to YIMBY’s daily e-mail
Follow YIMBYgram for real-time photo updates
Like YIMBY on Facebook
Follow YIMBY’s Twitter for the latest in YIMBYnews

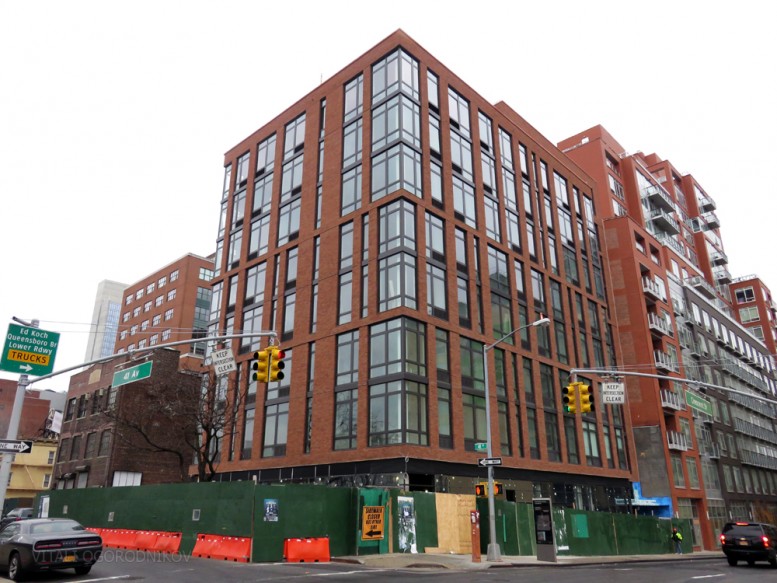
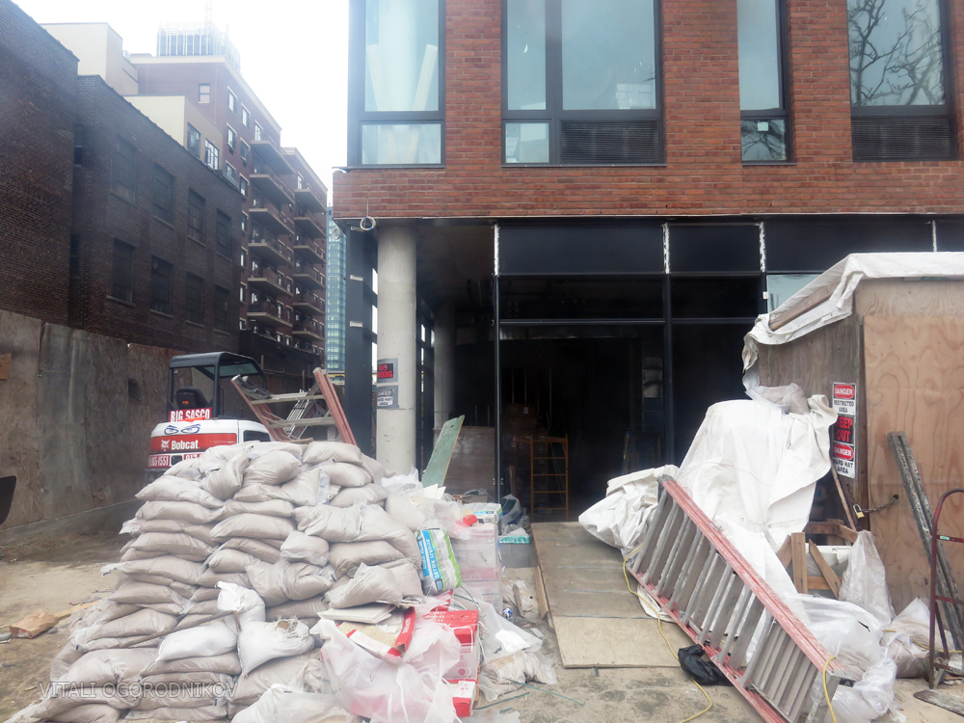
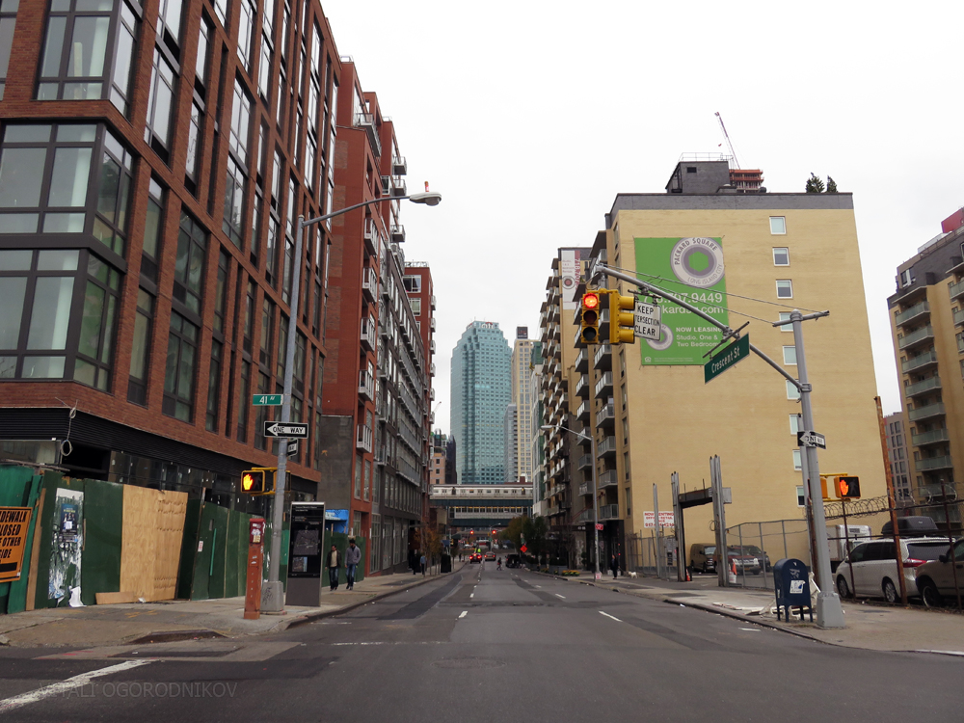
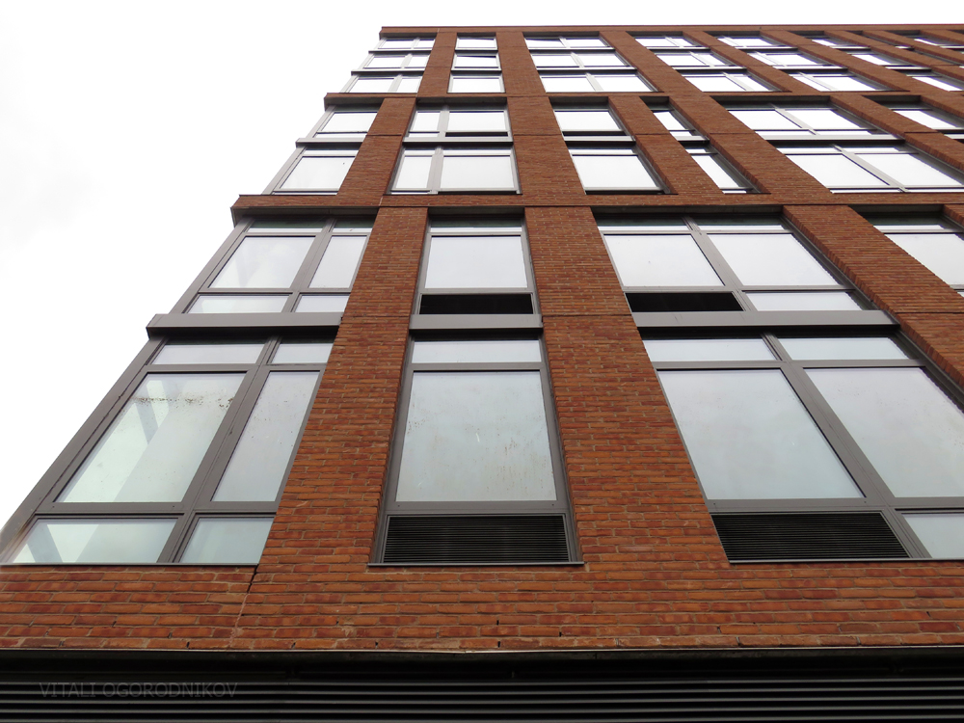
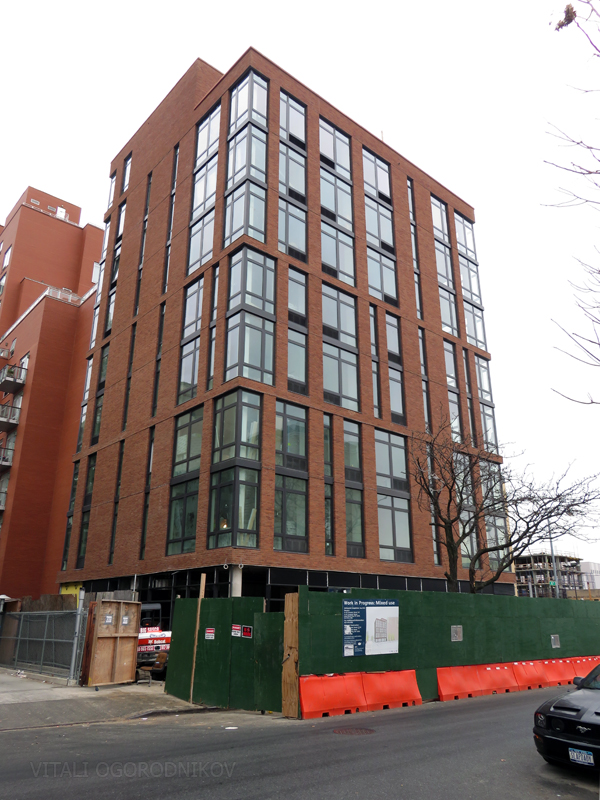
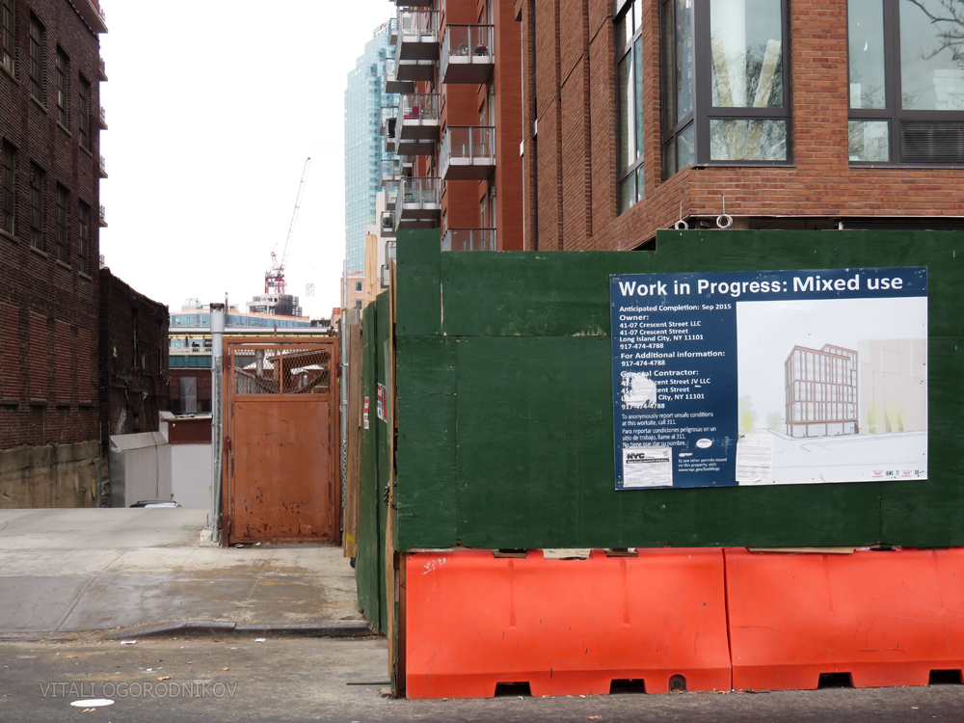

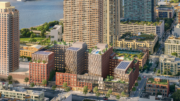
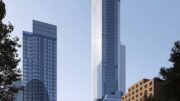


Nice to see examples of responsible development taking shape at this location.