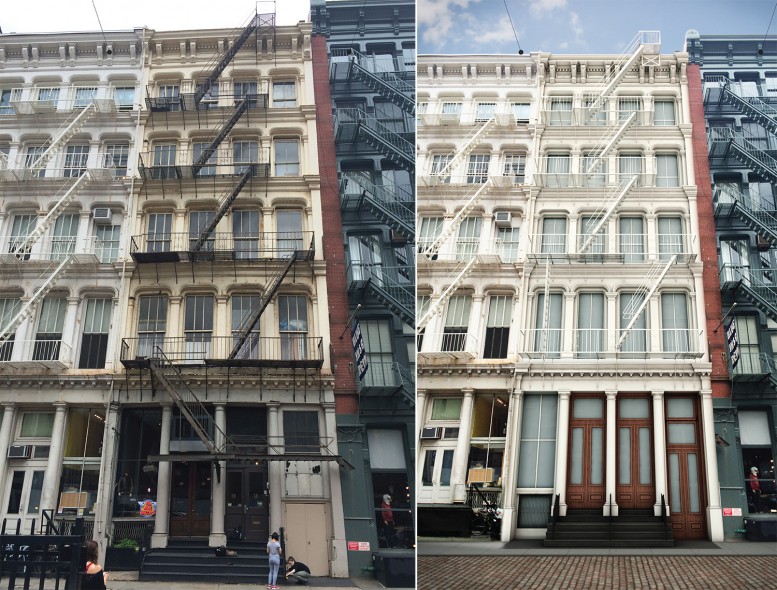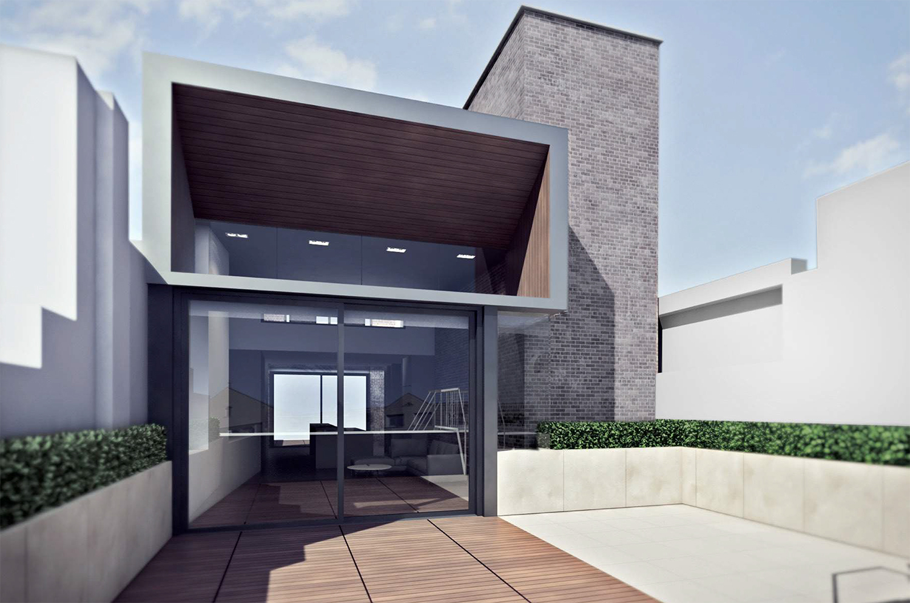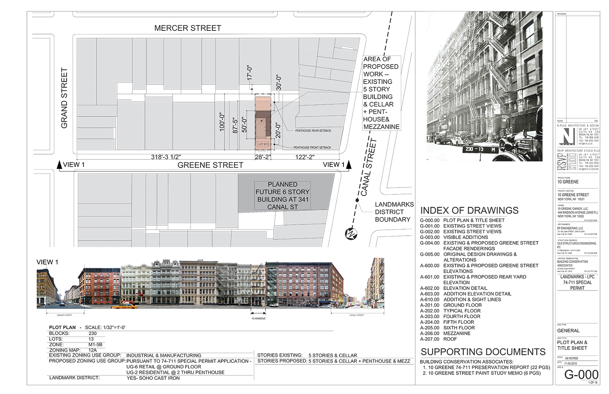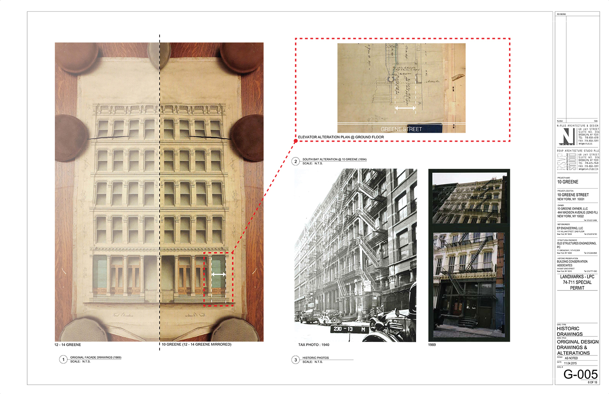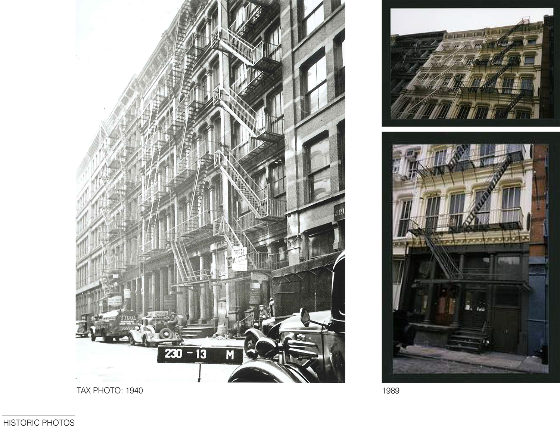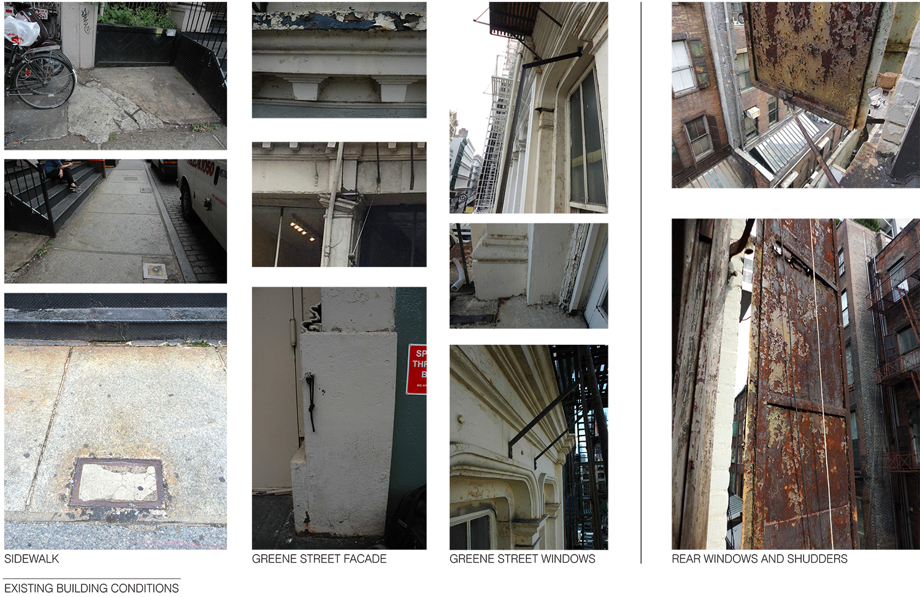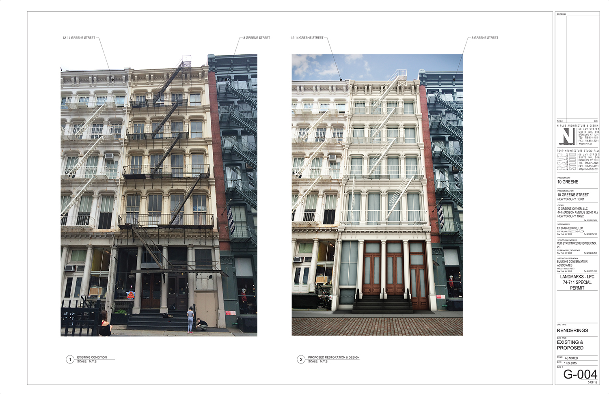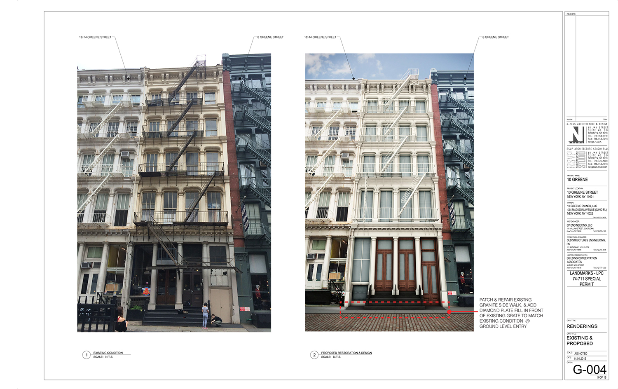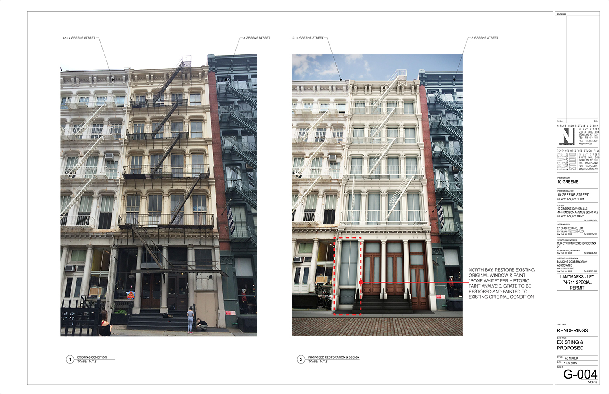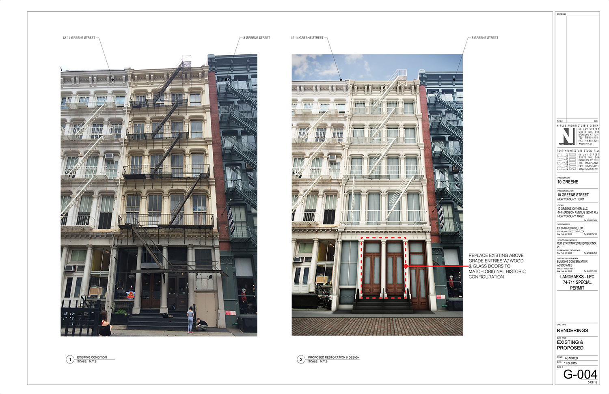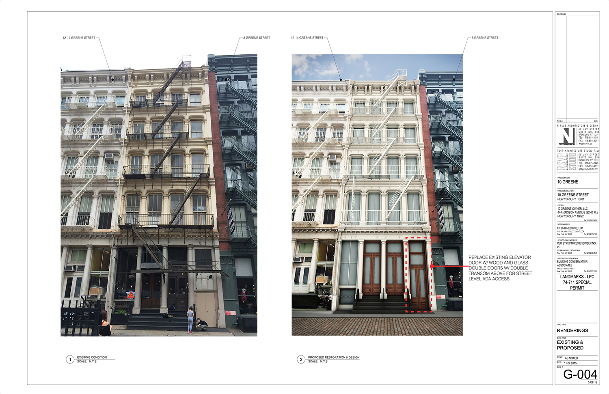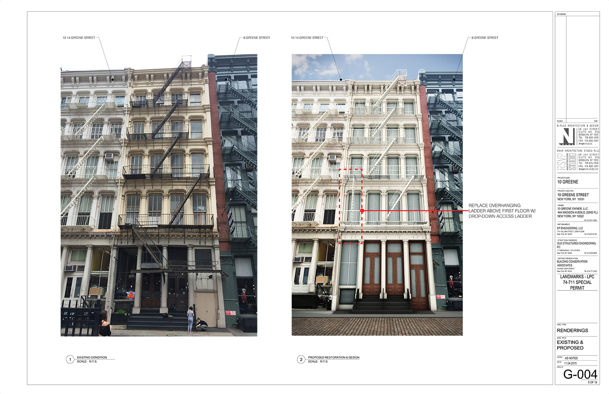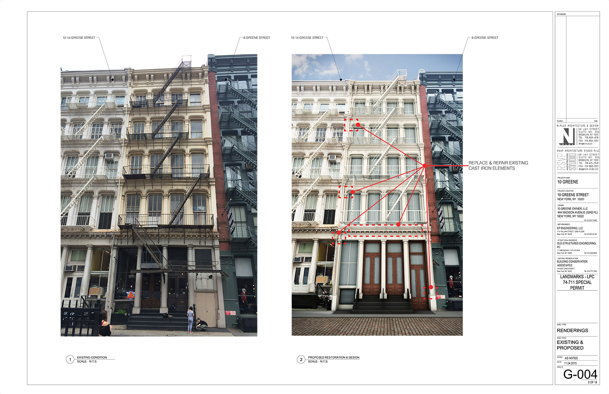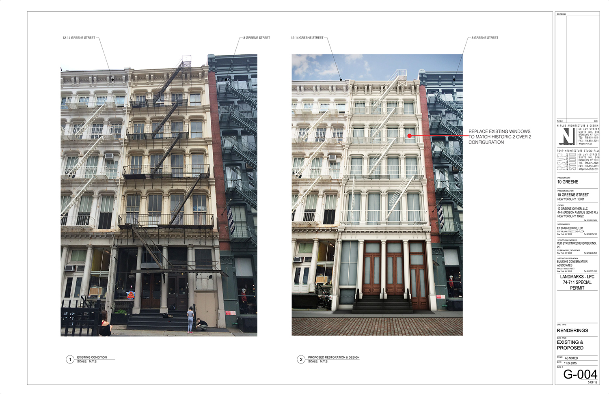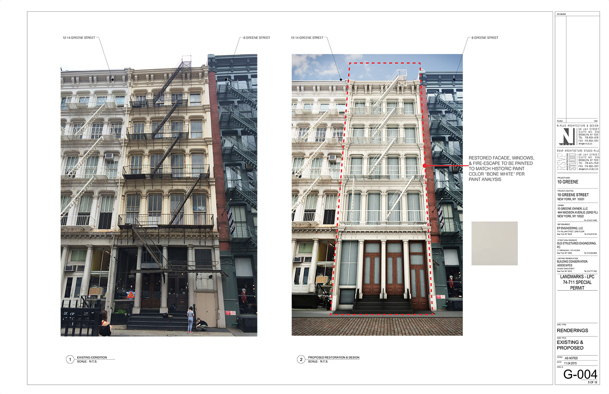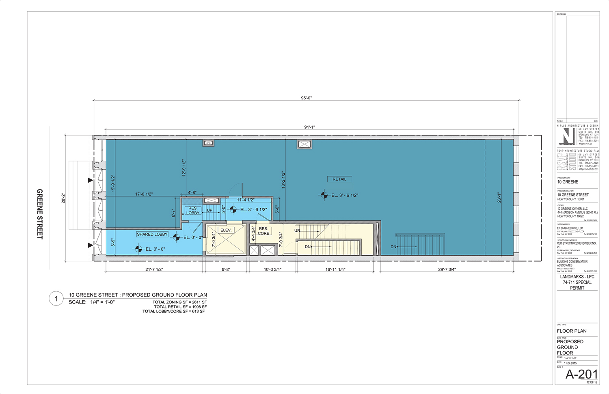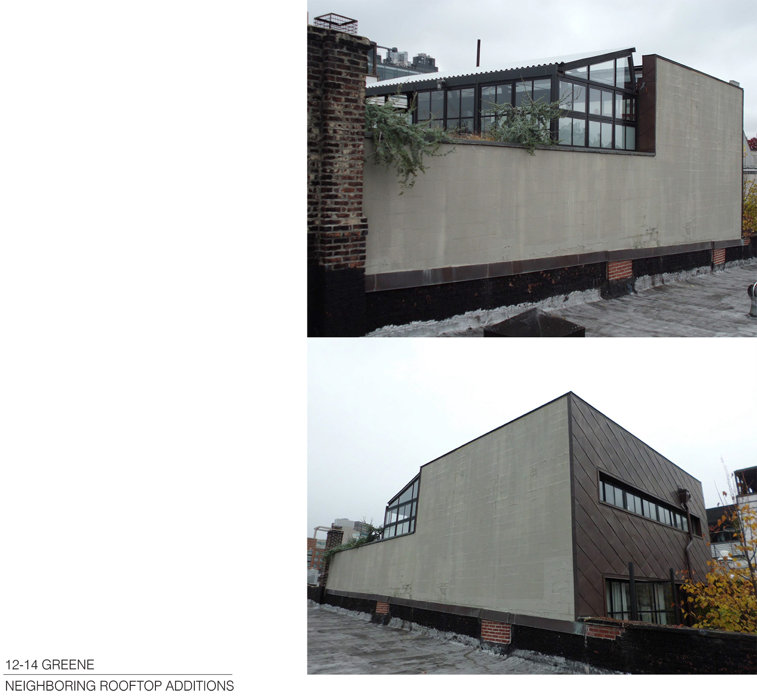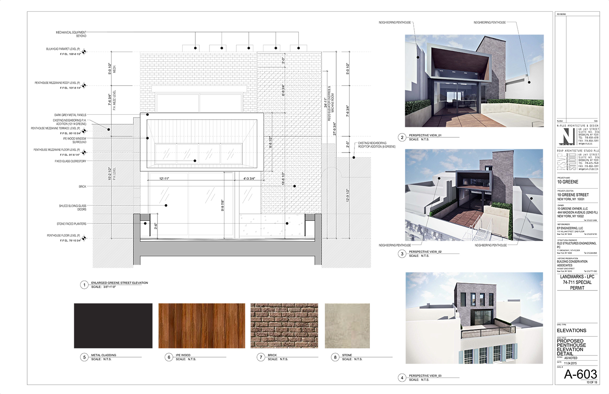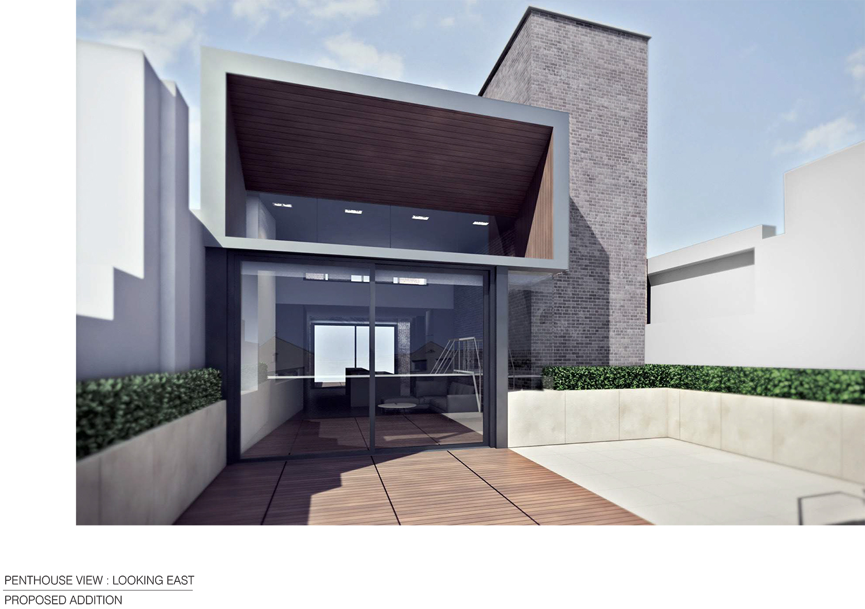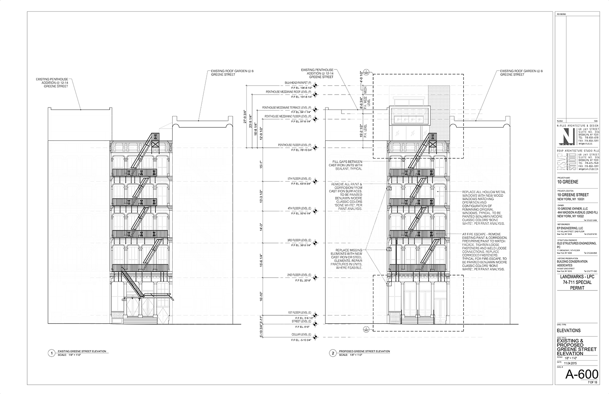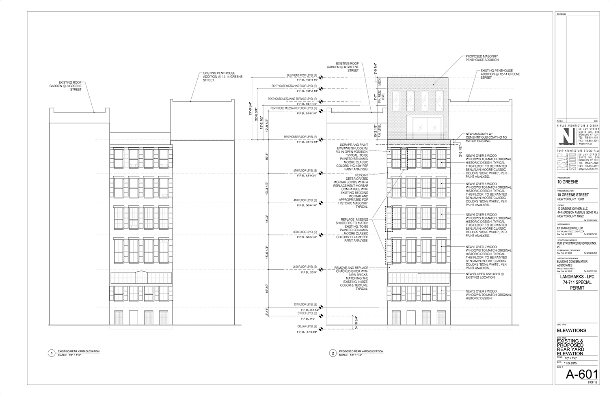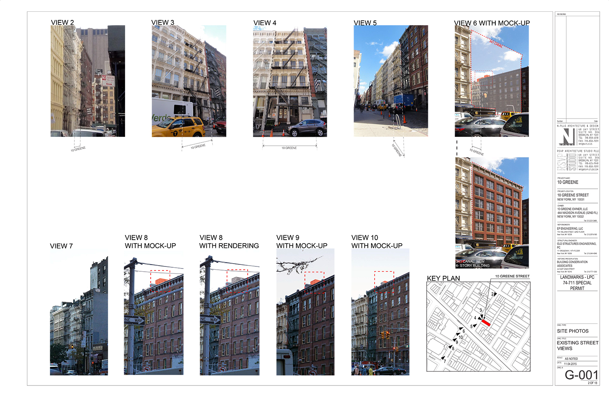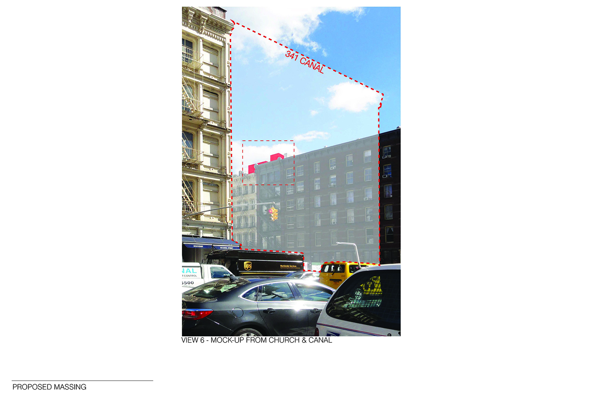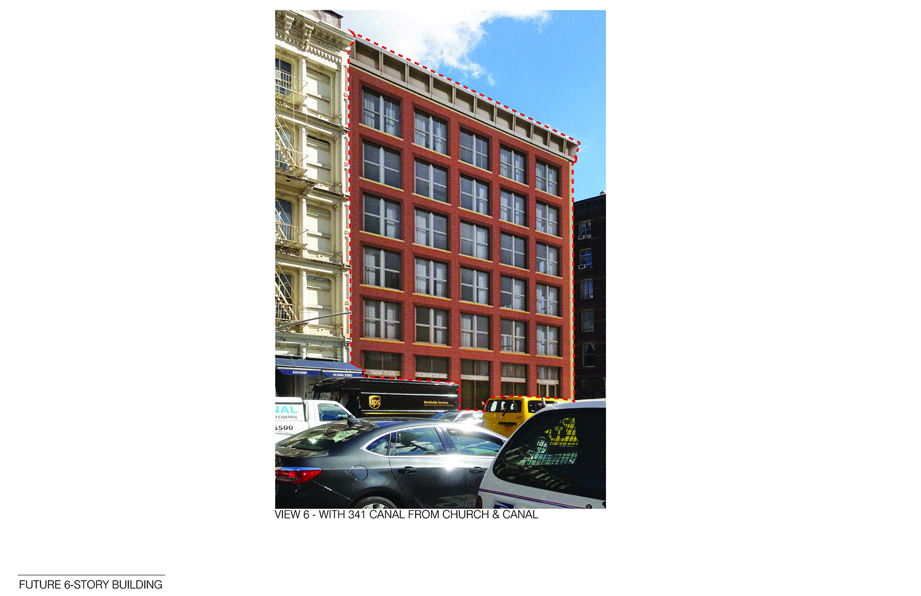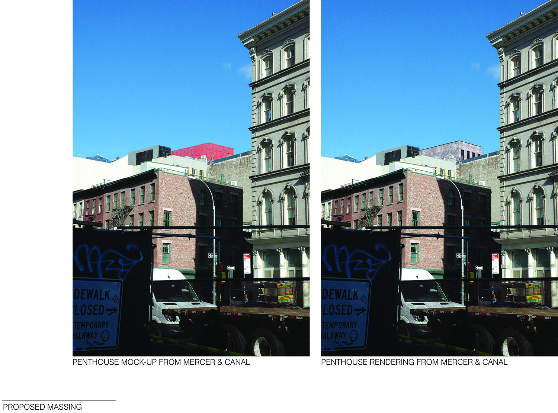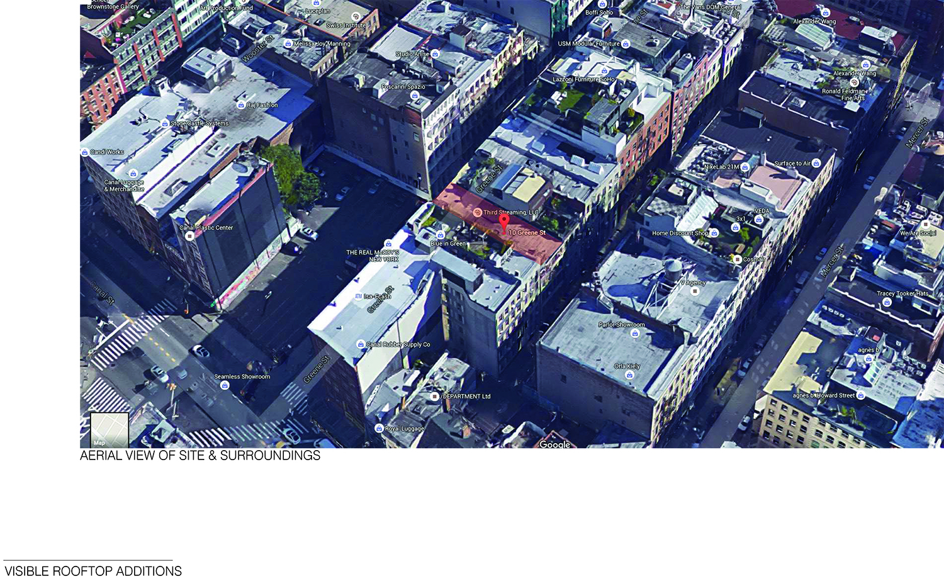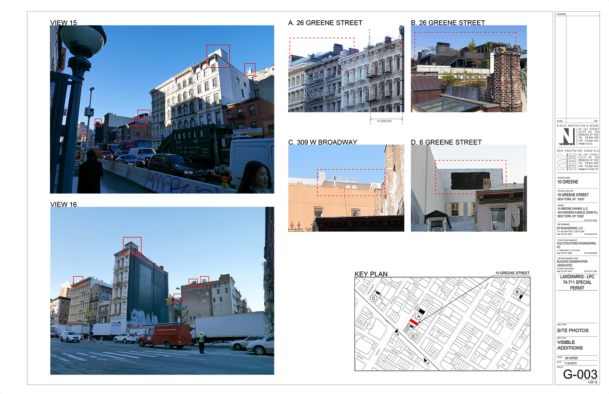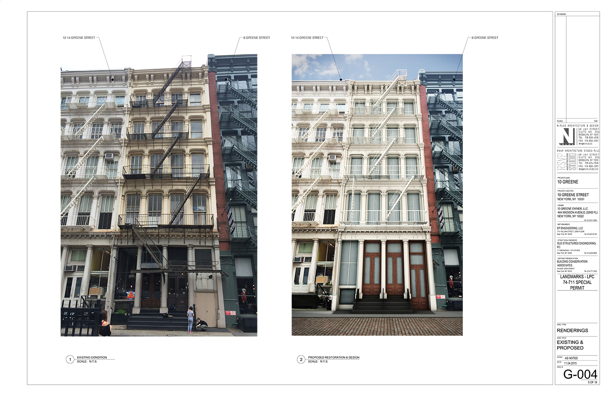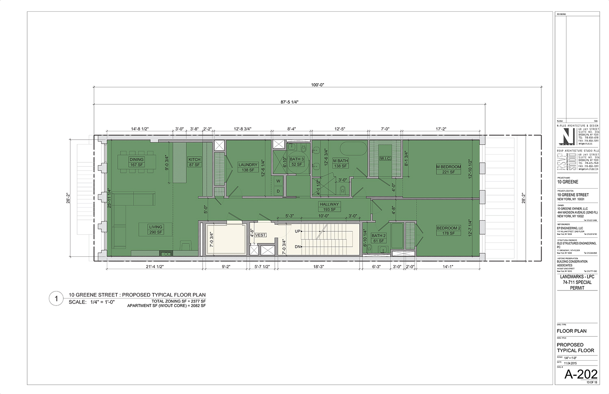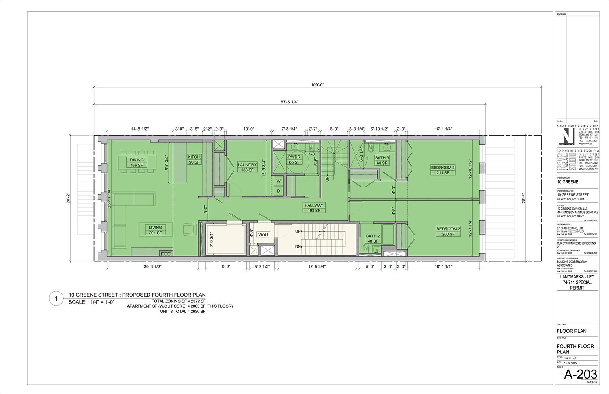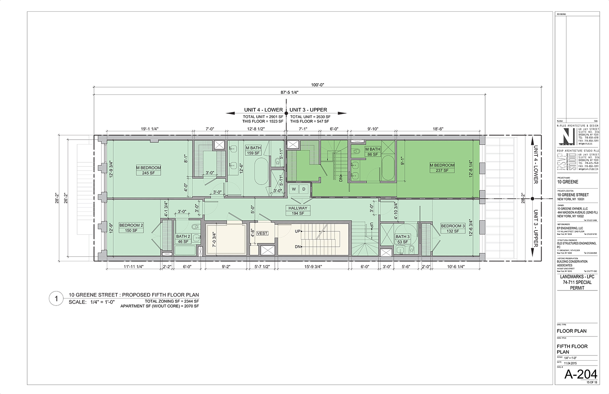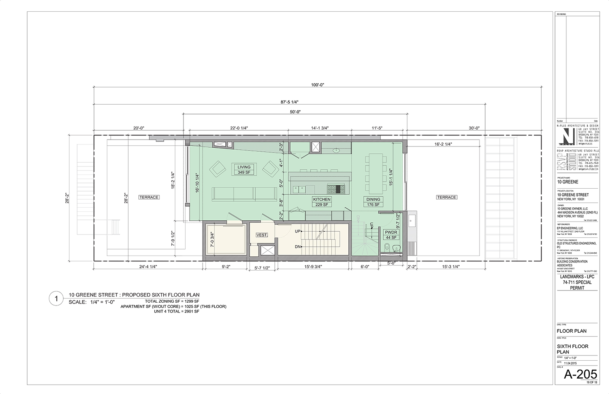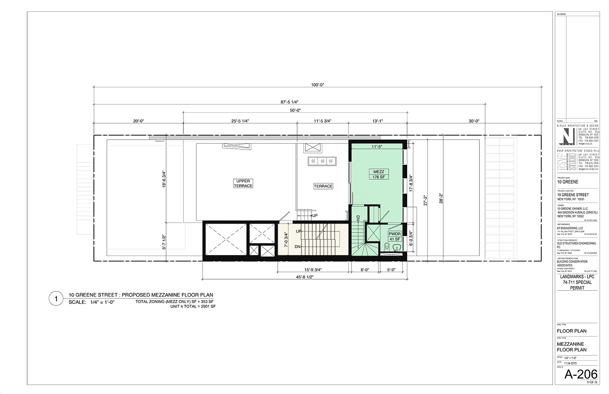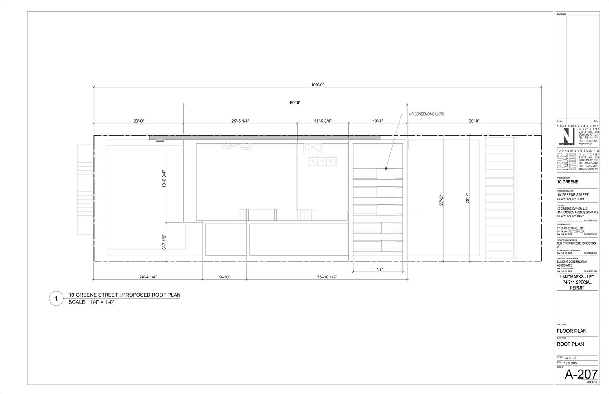An over century-old commercial building in SoHo will see new life as a mixed-use building, thanks to the Landmarks Preservation Commission, which approved the conversion last Tuesday. 10 Greene Street, located between Canal Street and Grand Street, will become home to four residential units atop ground floor retail. There will also be restorative work and a rooftop addition.
The building itself was designed by John B. Snook and built in 1869. It was actually constructed as a mirror of its next-door neighbor at 12-14 Greene Street. Alterations were made, including the addition of a freight elevator with a street access door, and some deterioration has also taken place.
The new development is courtesy of Javeri Capital and was presented by attorney Caroline Harris of GoldmanHarris and Brian Ripel of Brooklyn-based RSVP Architecture Studio. Harris noted the endorsement of Community Board 2 and then Ripel went into the particulars of the work to be done.
The restorative work will be comprehensive. The existing granite sidewalk will be patched and repaired. The existing stair, which is part original, will be restored, glass bulbs and all, and new iron handrails will be installed. The north window bay will be restored to its original condition and repainted. The existing above grade entries will be replaced with wood and glass doors to match the original historic configuration. The existing elevator door will be replaced with a wood and glass double door for ADA access.
Above, cast iron elements will be replaced and repaired. Windows will replaced with two over two windows, matching the historic configuration. All of it will be repainted “bone white,” which is determined to be the original color. Fire shutters will also be replaced and the rear will also be returned to historical condition.
There will be one residential unit each on the second and third floors, with 2082 square feet apiece. A duplex will span the fourth floor to the fifth floor, totaling 2,630 square feet. The fifth floor will also house the lowest floor of a proposed triplex, totaling 2,901 square feet. The upper two floors of that triplex are part of a proposed rooftop addition. Ripel pointed to other rooftop accretions that surround 10 Greene Street. He noted that it will be set back 30 feet and not visible from within the SoHo-Cast Iron Historic District. He also said visibility will be further reduced upon completion of the Gene Kaufman-designed project at 341 Canal Street.
The size of that addition was a point of contention for the commissioners. LPC Chair Meenakshi Srinivasan referred to “various forms at the rooftop” and said it doesn’t relate to its neighbors. Commissioner Roberta Washington, who is stepping down from the commission, called it “overwhelming.” Commissioner Michael Goldblum noted that the commission has approved other two-story rooftop additions.
Mark Silberman, general counsel for the commission, also noted that the commission doesn’t usually take into account whether something is visible from within a historic district or only from outside it. Either way, if it is visible from anywhere, it will be seen as part of the context of the historic district.
The Historic Districts Council’s Kelly Carroll delivered the lone piece of public testimony. “The basis of the argument to allow this rooftop addition is that 341 Canal will rise, rendering this design invisible from the street. That said, the current LPC-approved Gene Kaufmann design has yet to appear, and this project in totality has lasted nearly 14 years,” she said. “HDC asks that the project be evaluated in terms of visibility and appropriateness, just in case the long-awaited project across the street does not rise and act as a screen. Finally, the Committee was pleased with the ground floor restoration of this building.”
All of that said, the commission approved the application. However, the applicant will work with the LPC staff to reduce the visibility of the rooftop addition. That means the total square footage of that unit will probably change.
Here are the full presentation slides:
Subscribe to YIMBY’s daily e-mail
Follow YIMBYgram for real-time photo updates
Like YIMBY on Facebook
Follow YIMBY’s Twitter for the latest in YIMBYnews

