Foundation work is progressing at 140 Jane Street, the site of an 11-story residential building in Manhattan’s West Village. Designed by BKSK Architects with Leroy Street Studio as the design architect, Aurora Capital Associates as the developer, the 120-foot-tall structure will span 105,804 square feet and yield 15 condominium units. The development will also feature 200 square feet of ground-floor commercial space, a cellar level, a 30-foot-long rear yard, and 20 enclosed parking spaces. 134 Jane Street LLC is listed as the owner for the property, which is located at the corner of Jane and West Streets along the Hudson River waterfront.
Below-grade work has moved gradually since our last update in October 2023, when excavation and pilings were just getting started at the site. A series of yellow cylindrical struts are in place between the foundation walls to brace the perimeter as construction unfolds on the substructure. If progress continues unimpeded, the building could potentially to rise above street level this summer.
The renderings in the main photo and below were released since our last update. The images depict the structure beginning with a base of wide arches framing the retail frontage and entrance to a motor court. The bulk of the exterior is composed of light-gray stone framing an expansive grid of floor-to-ceiling windows, and the main northern elevation incorporates numerous angled surfaces, adding depth to the design. A setback at the eighth floor is shown topped with a landscaped terrace. Another terrace is visible atop the roof parapet surrounding a tall mechanical bulkhead clad in the same material as the rest of the façade.
The renderings appear to match the below elevation diagram below, which shows two stacked rectangular volumes with a 10- to 15-foot-wide L-shaped setback. The windows on the Jane Street elevation feature a pleated geometry, and the mechanical bulkhead has a single rounded corner. A rear yard will be situated at the southeast corner of the property.
The nearest subways from the property are the A, C, E, and L trains at the 14th Street station along Eighth Avenue.
140 Jane Street’s anticipated completion date is slated for the winter of 2026, as noted on site.
Subscribe to YIMBY’s daily e-mail
Follow YIMBYgram for real-time photo updates
Like YIMBY on Facebook
Follow YIMBY’s Twitter for the latest in YIMBYnews


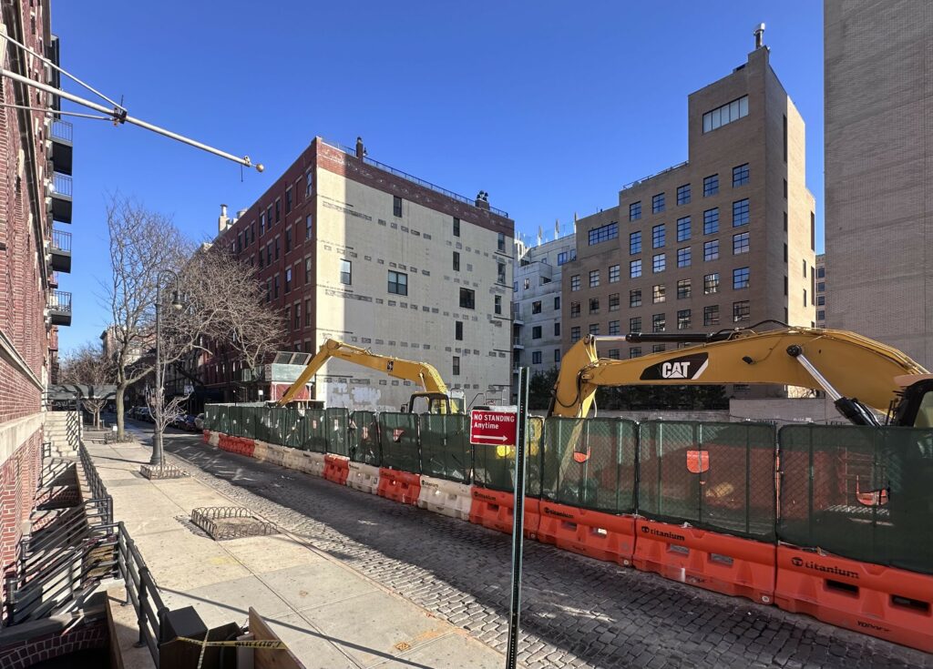
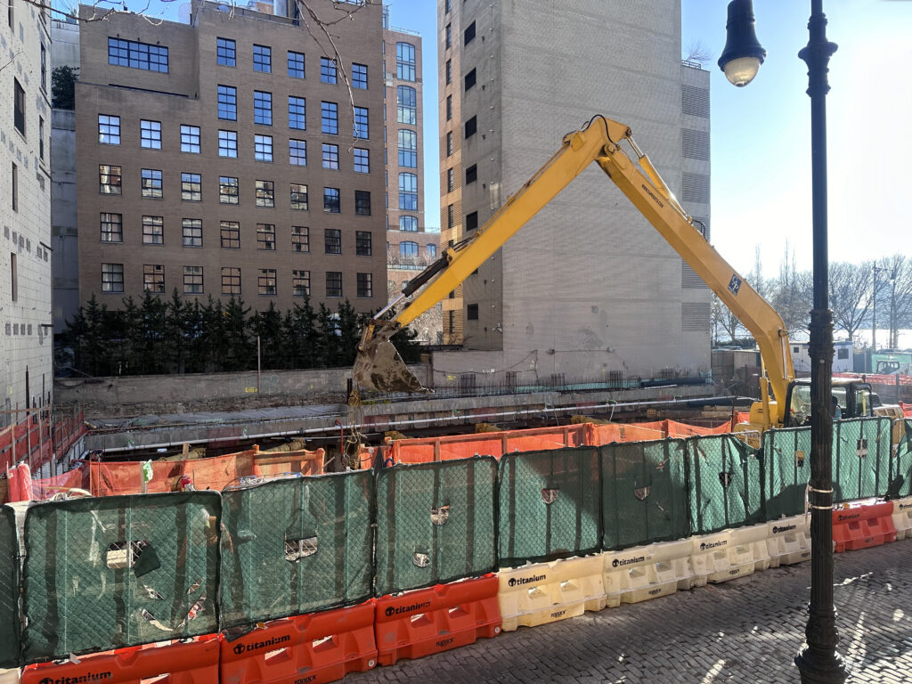
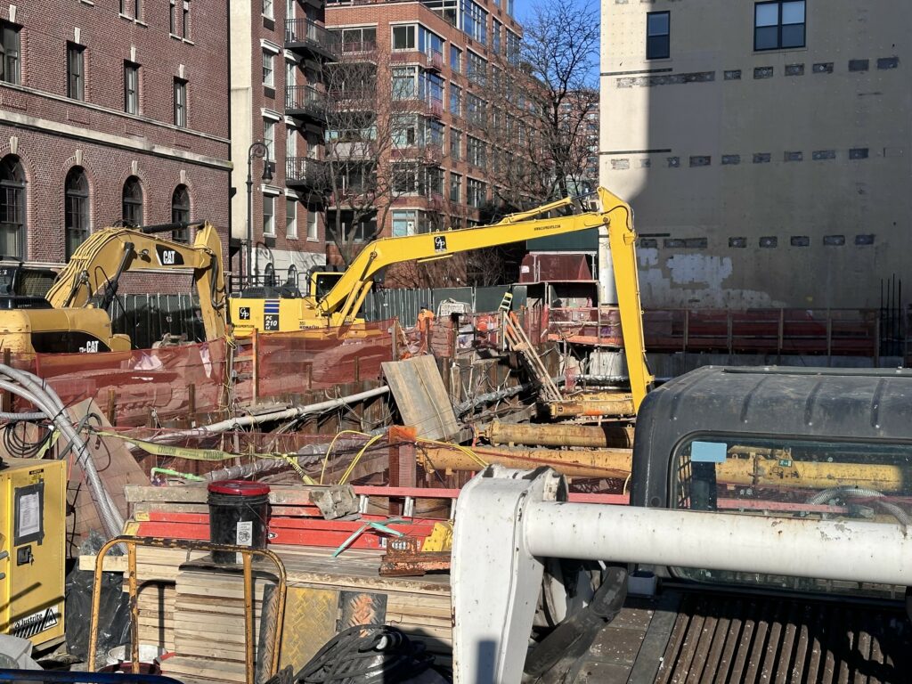
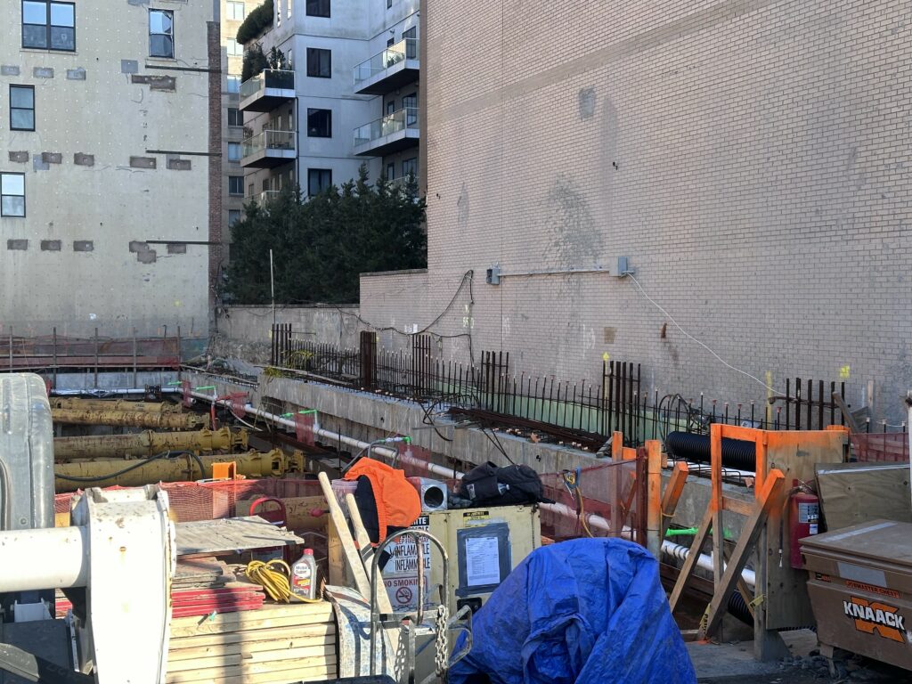
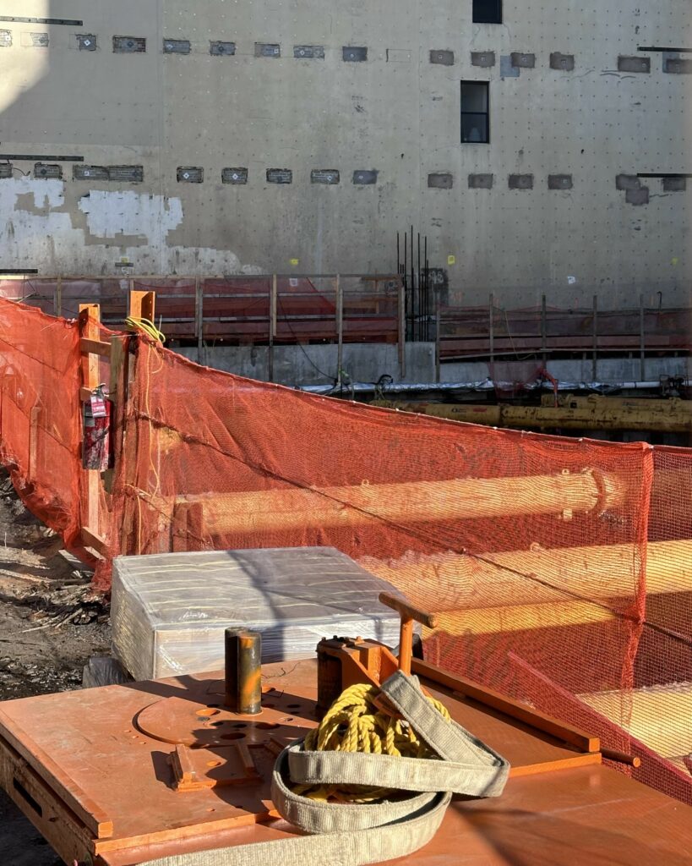
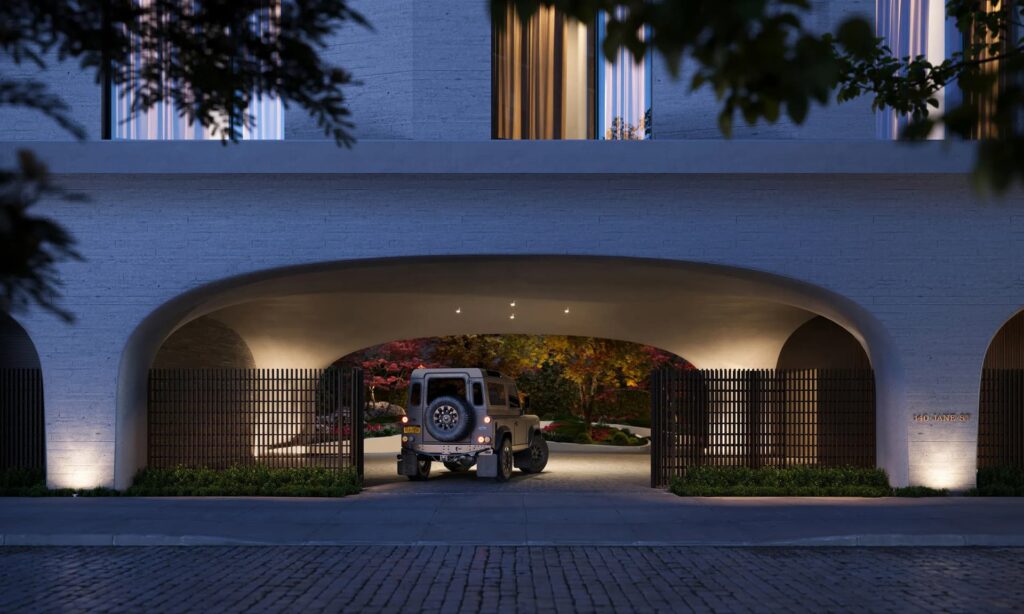




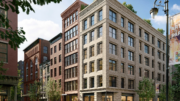
Looks great!
Beautiful building!


Just the right height & on a human scale
I’m a bit skeptical, but we’ll see when it’s completed.
Agreed fingers crossed! Definitely has potential
Surely those gaping luxe windows will have high-tech screens so We can’t see Them.
Ooooh love the wide arches at the base as well as the landscaped motor court.
I love the ground level rendering, that’s exactly the type of street – sidewalk – pedestrian – integration I aspire towards in my designs. This will be a good FIT into the neighborhood & city in general
