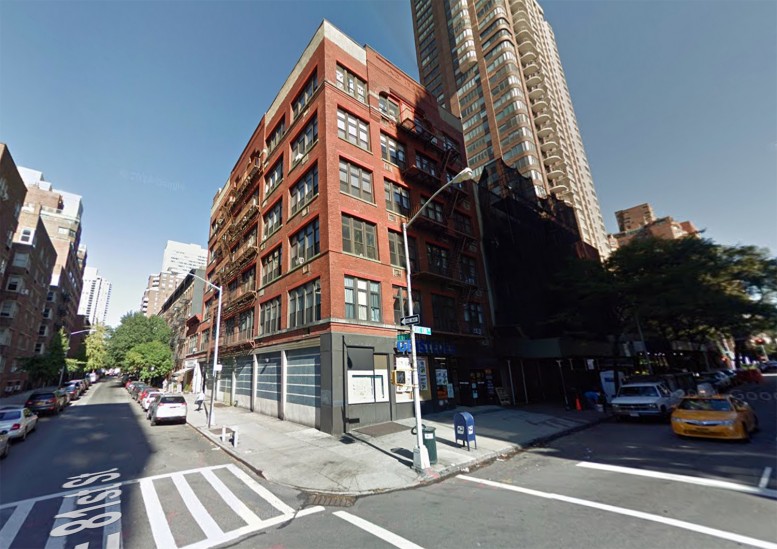Back in June, YIMBY reported on the Lightstone Group’s acquisition of the six-story building at 40 East End Avenue, at East 81st Street in Yorkville. Permits were filed at the end of October with a support of excavation filing on Friday, and now new details can be reported. The plan is still demolition of the existing building in favor of an 18-story building, rising to 210 feet. The plan reported in June called for 30 condominium units, but the filing shows 29 units.
The filing also shows residential square footage totaling 81,097. That would mean units averaging about 2,796 square feet. In addition to several full-floor and partial-floor units, there will be duplexes and triplexes. The cellar will include storage for 15 bicycles and automated parking for 10 cars. Deborah Berke Partners had been reported as the designer, but Gerner Kronick + Valcarcel, Architects is now the applicant of record.
Subscribe to YIMBY’s daily e-mail
Follow YIMBYgram for real-time photo updates
Like YIMBY on Facebook
Follow YIMBY’s Twitter for the latest in YIMBYnews






How would I get applications for these new Apartments going up?