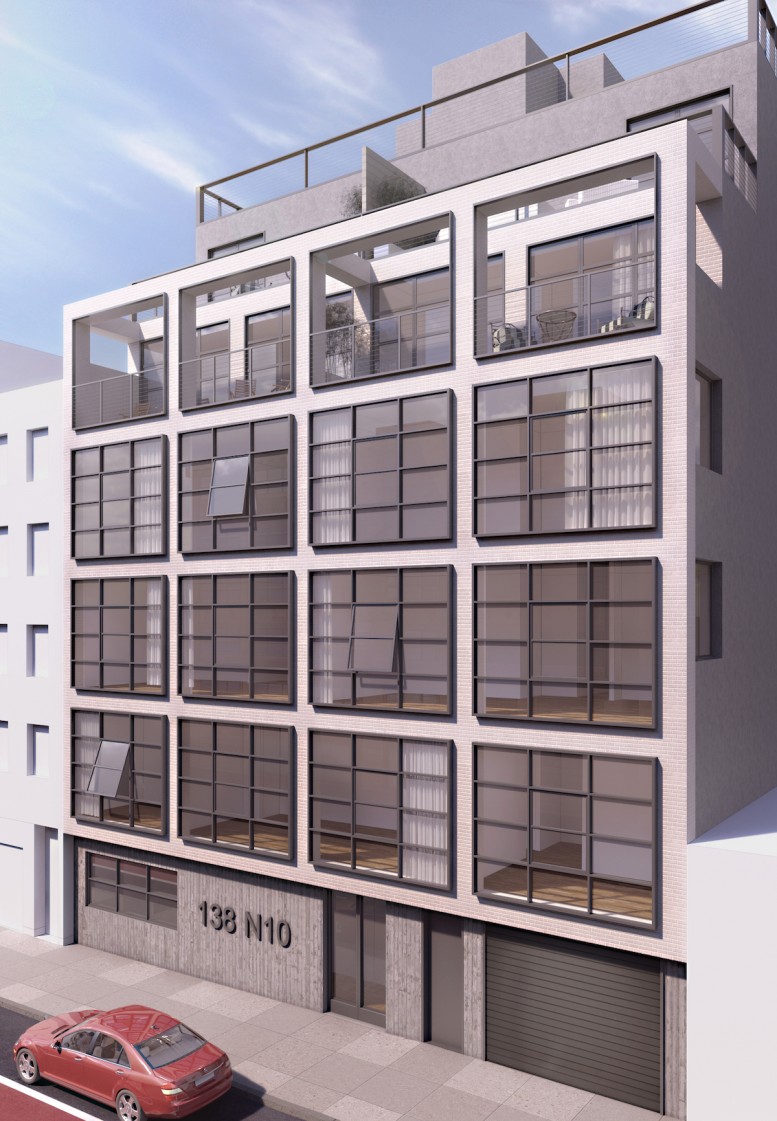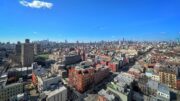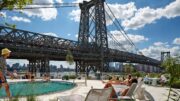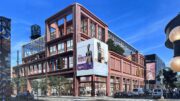Architect Morris Adjmi first filed applications for six stories of condos at 138 North 10th Street in Williamsburg nearly a year ago, and now YIMBY has a rendering for the development between Berry Street and Bedford Avenue.
The loft-style building will hold nine apartments spread across 15,045 square feet of residential space. The boutique project aims to offer larger, “family-size” units, which are hard to find in a neighborhood where new construction is geared toward young professionals. Two two-bedroom triplexes will fill the cellar, first and second floors. Each 2,200-square-foot triplex will include a private backyard, recreation space in the cellar, a living/dining/kitchen area on the first floor, and two bedrooms on the top floor. Besides the top floors of the triplexes, the second story will host a small two-bedroom unit.
The third and fourth floors will have two units each, and they’ll be 1,100-square-foot two-bedrooms. Two three-bedroom duplexes will occupy the fifth and sixth floors. These apartments will be even larger than the triplexes and feature two private terraces a piece – one in the front and one in the back. Owners of apartments on the middle floors won’t get private outdoor space, but there will be a shared terrace on the fifth floor.
The ground floor will be divided between the lobby, a gym, and a garage for just one car.
The facade will be clad in an off-white brick, and floor-to-ceiling, industrial style windows will help open up the apartments. Adjmi described the design as “a clean and minimal factory aesthetic.” “It’s industrial, but modern and refined,” he told YIMBY.
The developers are Eli Hamway and Michael Shamah of Eastern Capital Group. They hope to demolish the property’s current single-story warehouse in December and begin construction in the next few months. Work is expected to wrap by the summer of 2017.
Subscribe to YIMBY’s daily e-mail
Follow YIMBYgram for real-time photo updates
Like YIMBY on Facebook
Follow YIMBY’s Twitter for the latest in YIMBYnews





