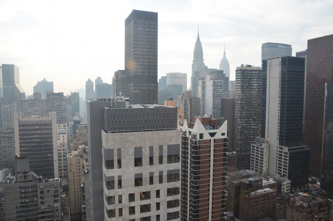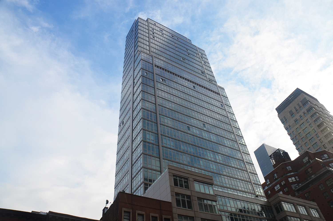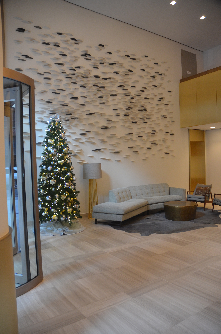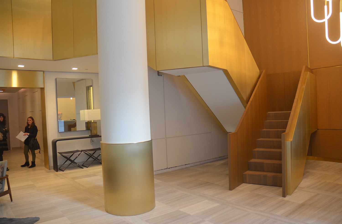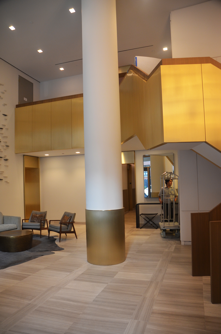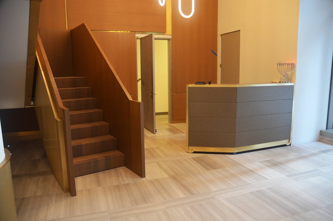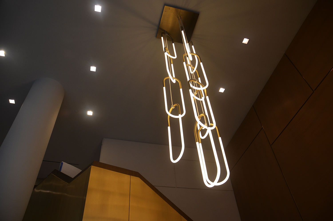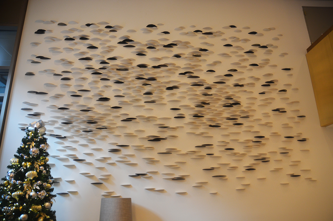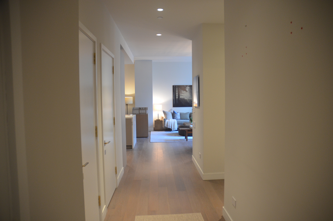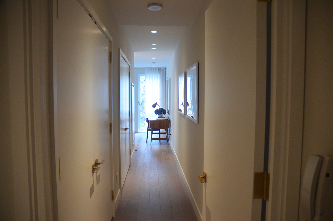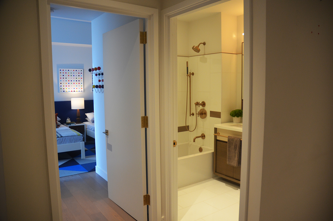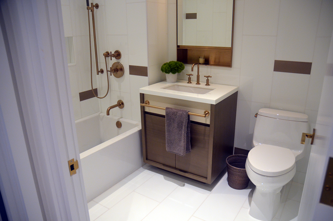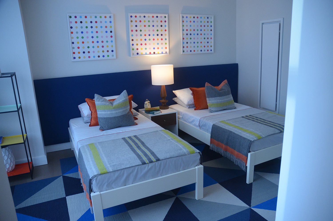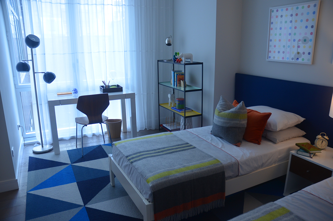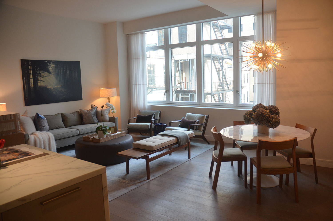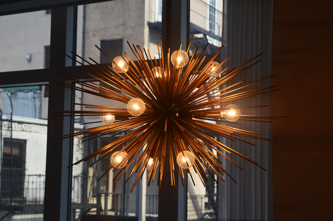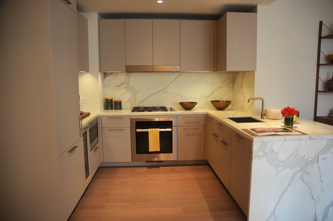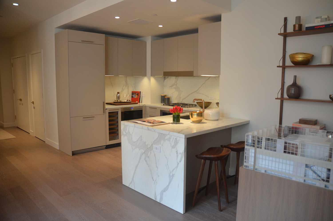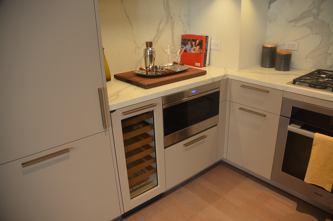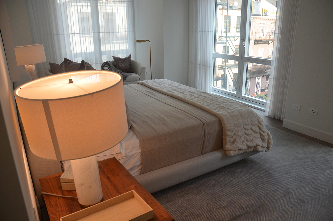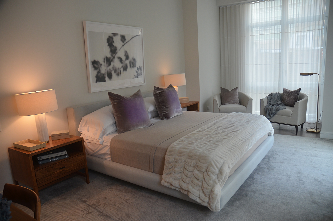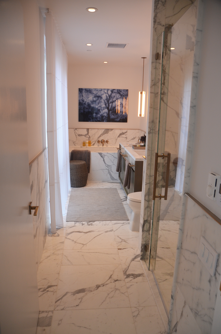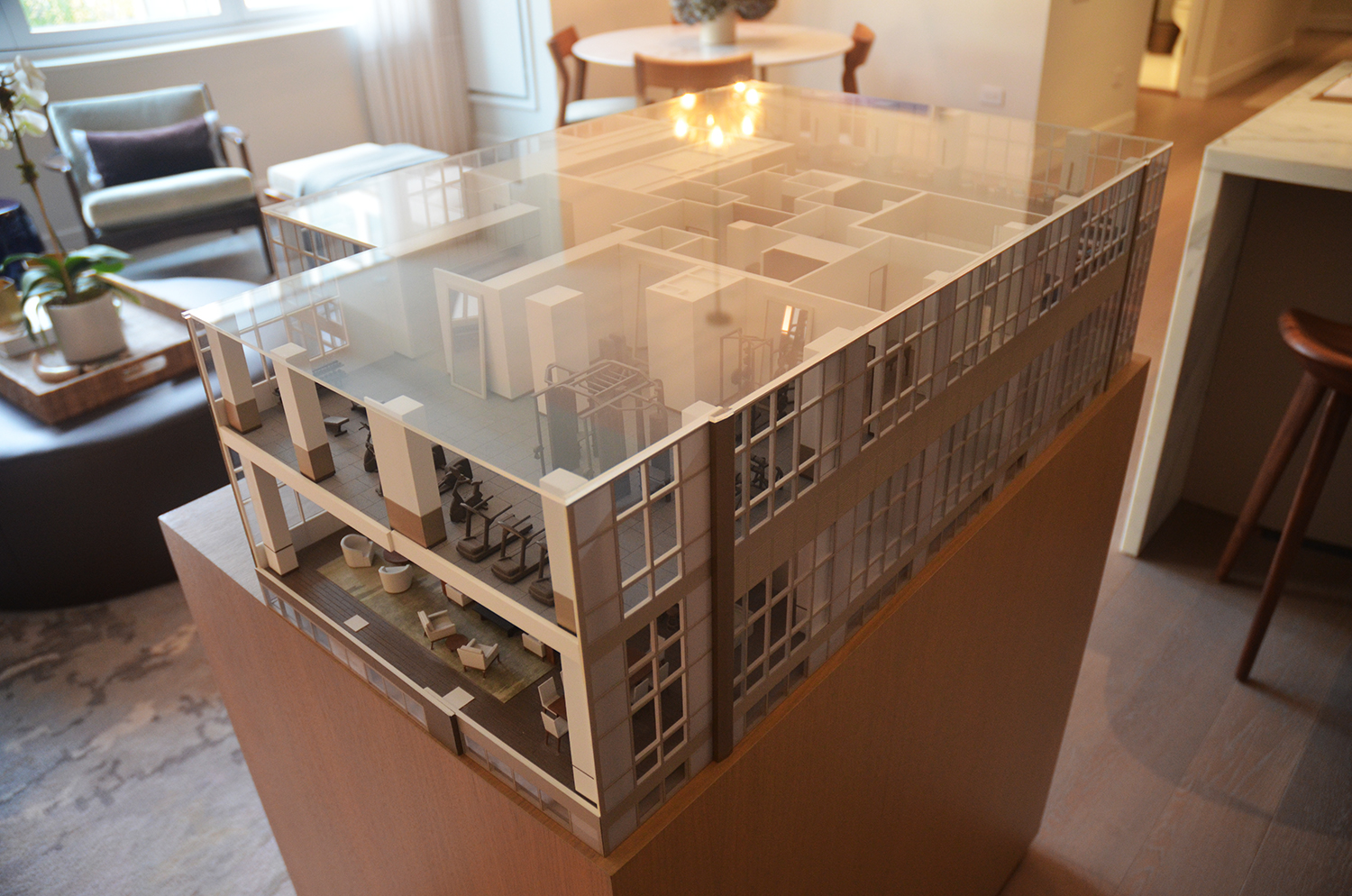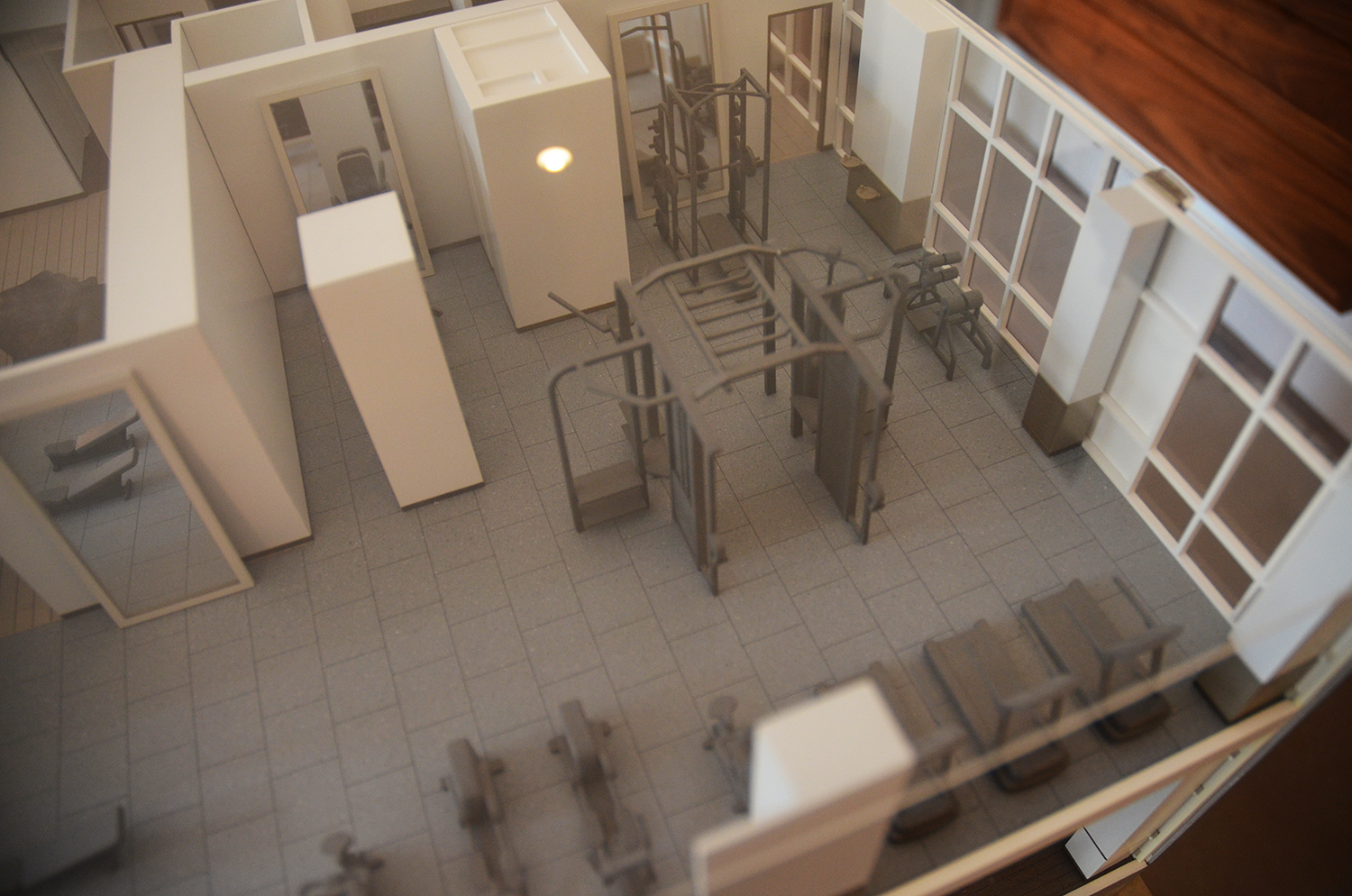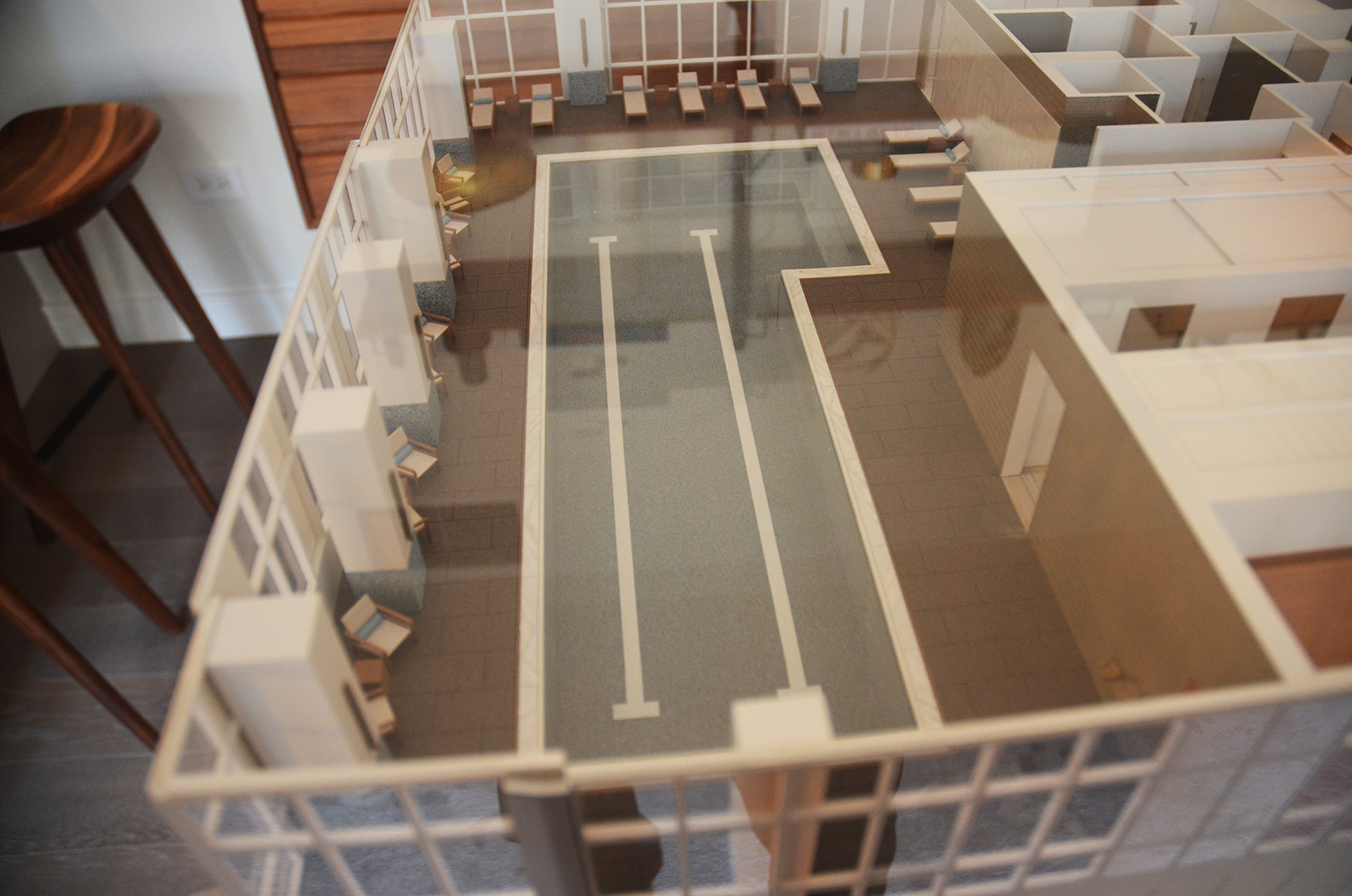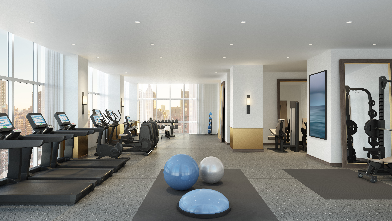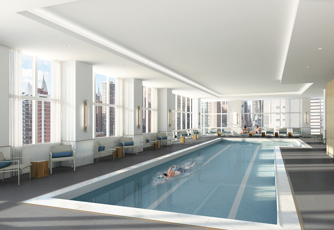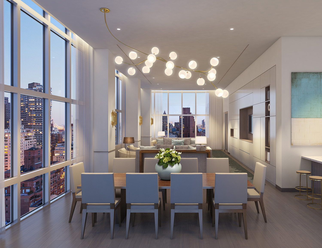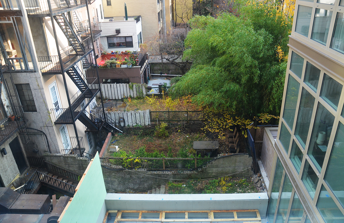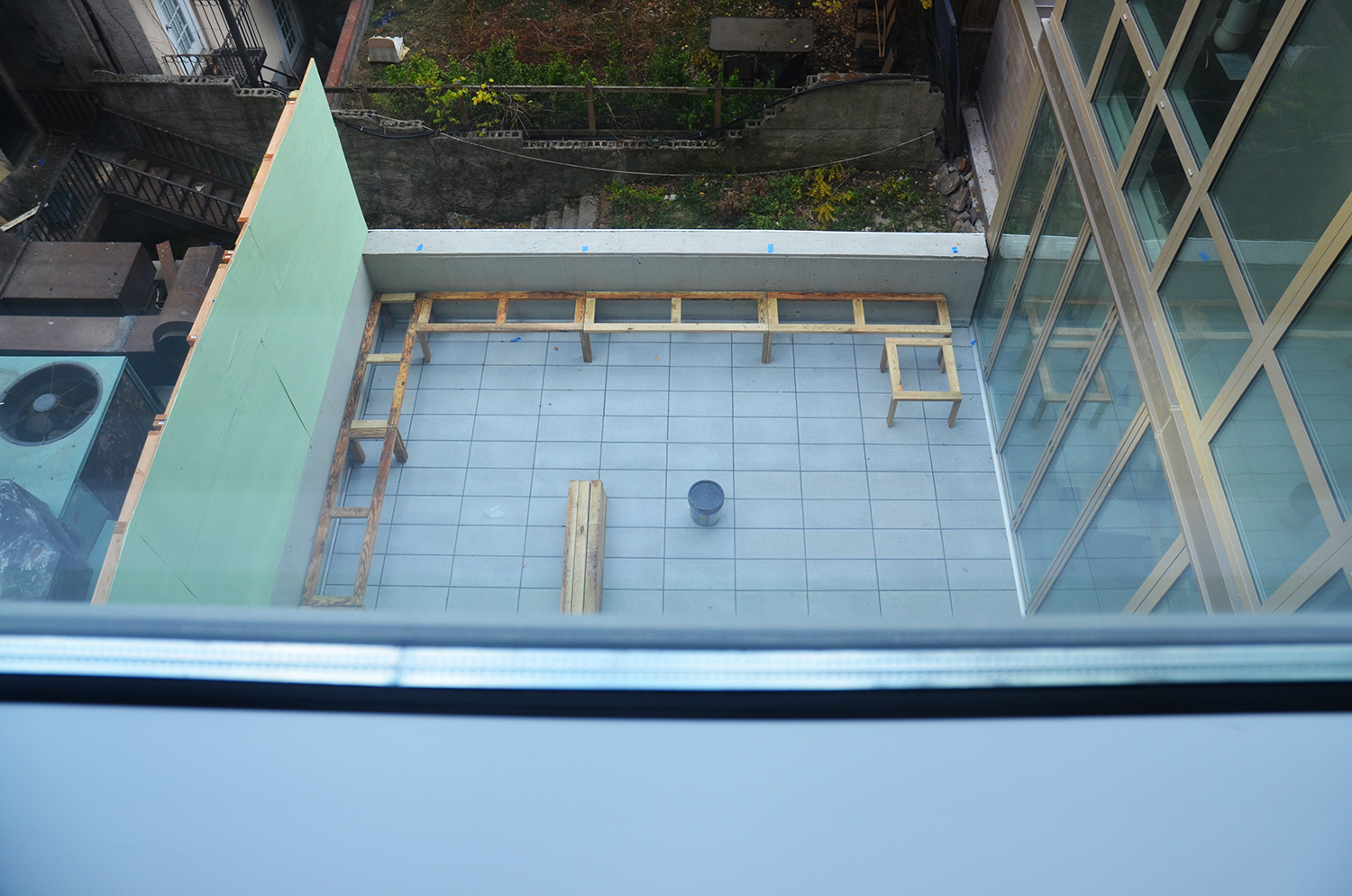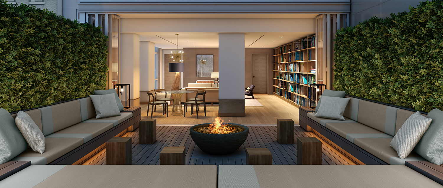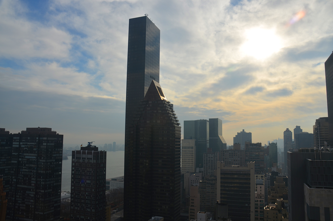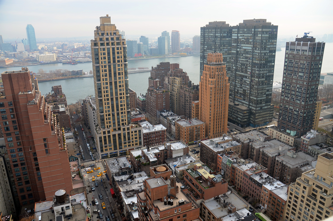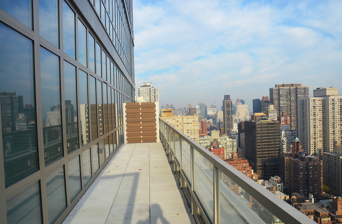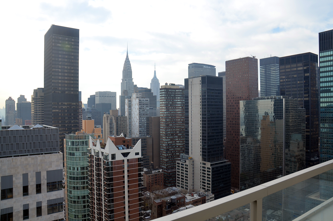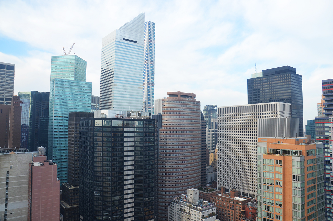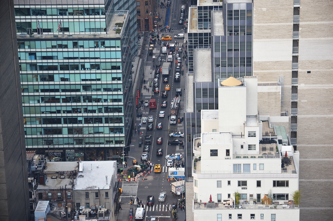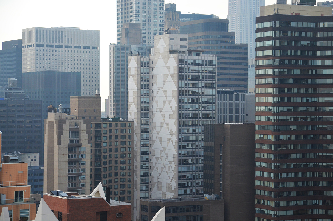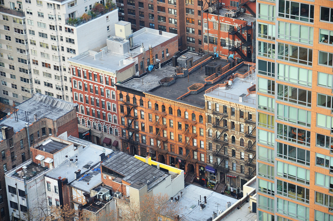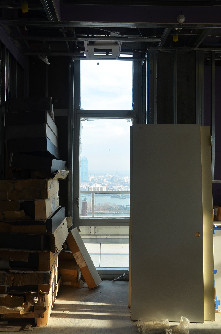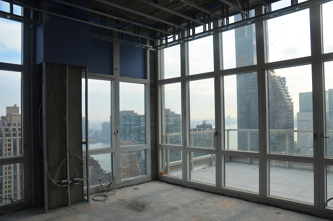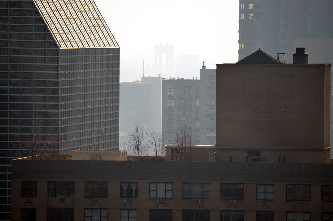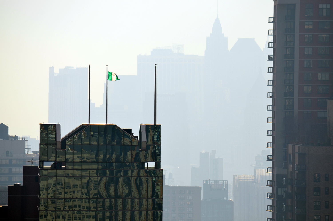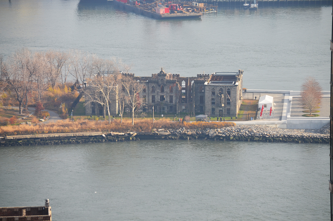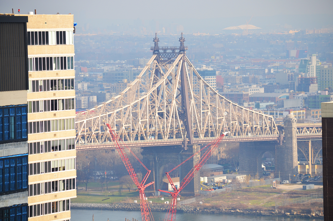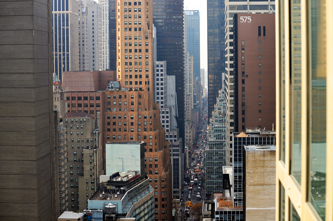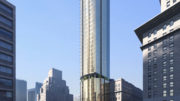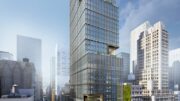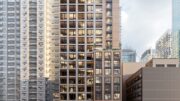People are already living at Halcyon, HFZ Capital Group’s 123-unit development at 305 East 51st Street in Midtown East, but construction is still incomplete. The retail space along Second Avenue is still being built, as are the 32nd and 33rd floor duplex penthouse units. The lobby, however, was recently completed and YIMBY got a look at it, a fourth floor model unit, and the views from one of the penthouses.
Let’s start on the bottom, with the lobby. It features a staircase to the mezzanine level where some of the building’s amenities, including a terrace, will be located. There is some seating, a chandelier, and also a work of art on the western wall by artist Ken Gangbar.
Moving up to the fourth floor, unit 4F is a two-bedroom staged for a family with two small children who could share a bedroom. You can see the terrace and several neighboring backyards. The chandelier in the living and dining area is standard, as are the Miele refrigerator and freezer and Miele dishwasher. Miele ovens, a Sub-Zero wine cooler, and a Wolf microwave come in select residences. Also standard is radiant heated flooring in the master bathroom.
Much of the building’s amenities will be on 21st and 22nd floors, seen in a model in the fourth floor unit. Those amenities include a “sky lounge” featuring a media and dining area with catering kitchen, a windowed fitness center, a 52-foot-long two-lane pool, a sauna, and a children’s play room. Limited on-site parking is available for a fee.
This is what the amenity spaces will look like when they’re done.
This is what you see out the window.
This is what the terrace will look like when it’s done.
After checking out the fourth floor unit, senior sales director Beth Stern took us up to Penthouse A, a duplex spanning the 32nd and 33rd floors. Listed at $12 million, it has four bedrooms and 4.5 bathrooms in its 3,455 square feet of interior space.
Three separate terraces, facing west, south, and east make up the 1,262 square feet of outdoor space. From those terraces you can see Roosevelt Island, the Empire State Building, the Chrysler Building, the MetLife Building, the Ed Koch Queensboro Bridge, the Citigroup Center, 432 Park Avenue, and even one tower of the Manhattan Bridge and all the way down to 70 Pine Street.
Subscribe to YIMBY’s daily e-mail
Follow YIMBYgram for real-time photo updates
Like YIMBY on Facebook
Follow YIMBY’s Twitter for the latest in YIMBYnews

