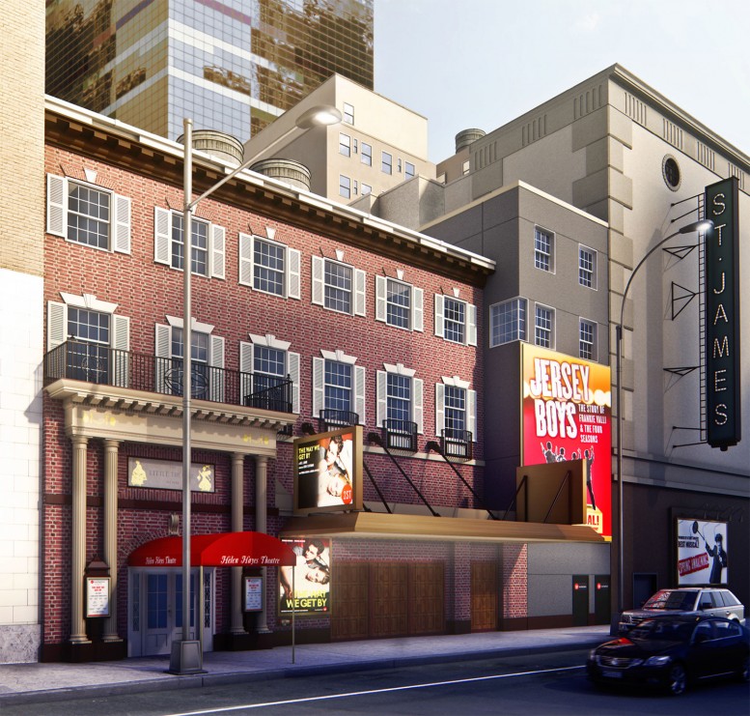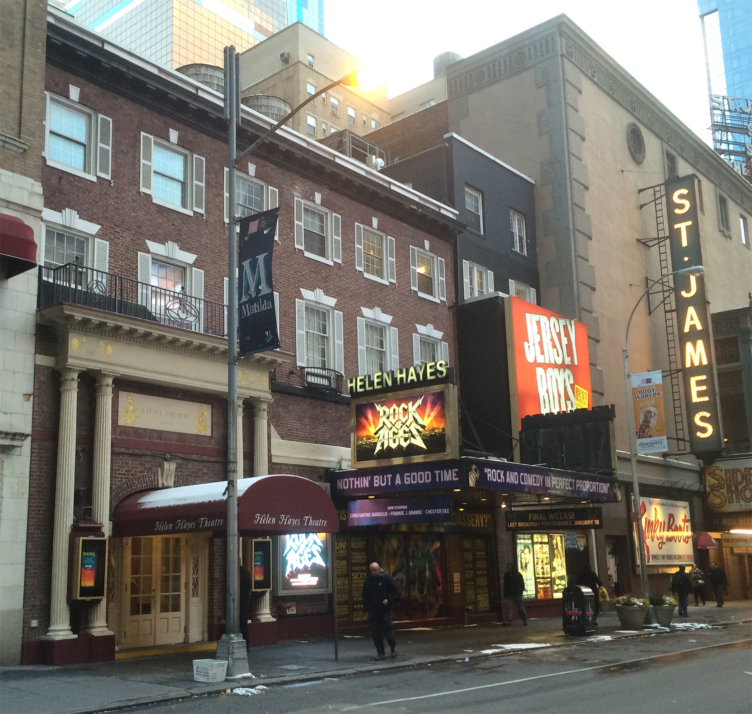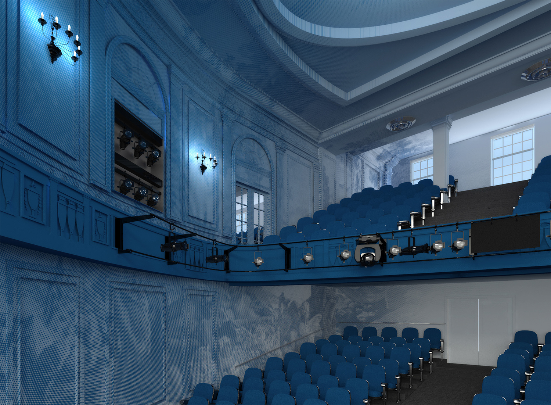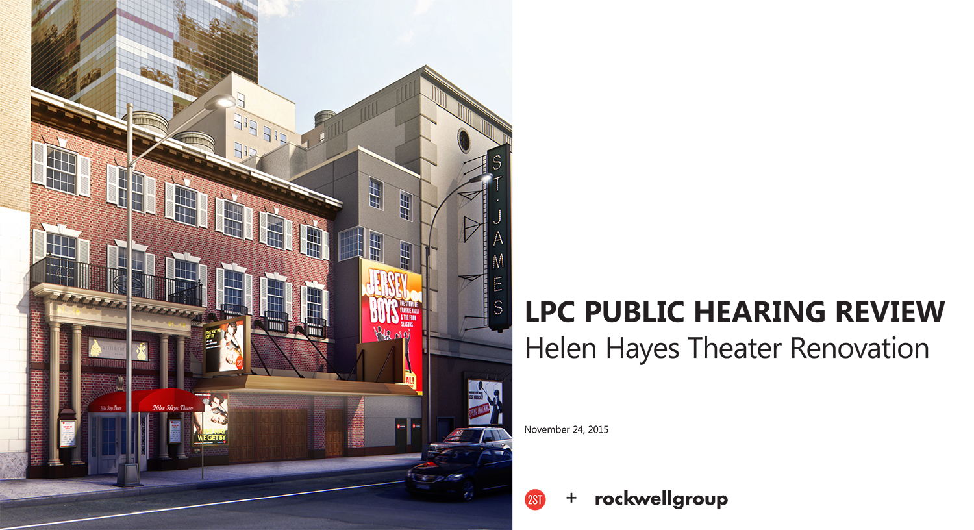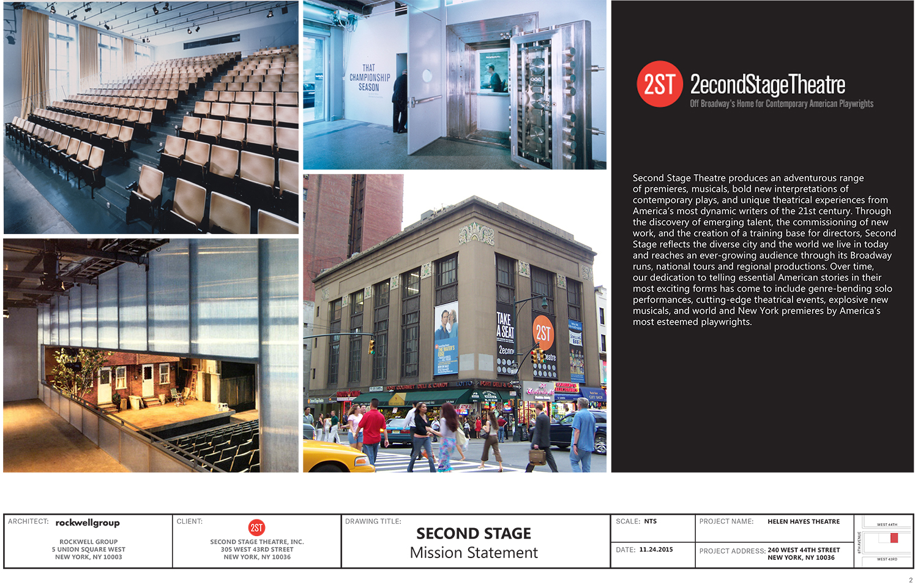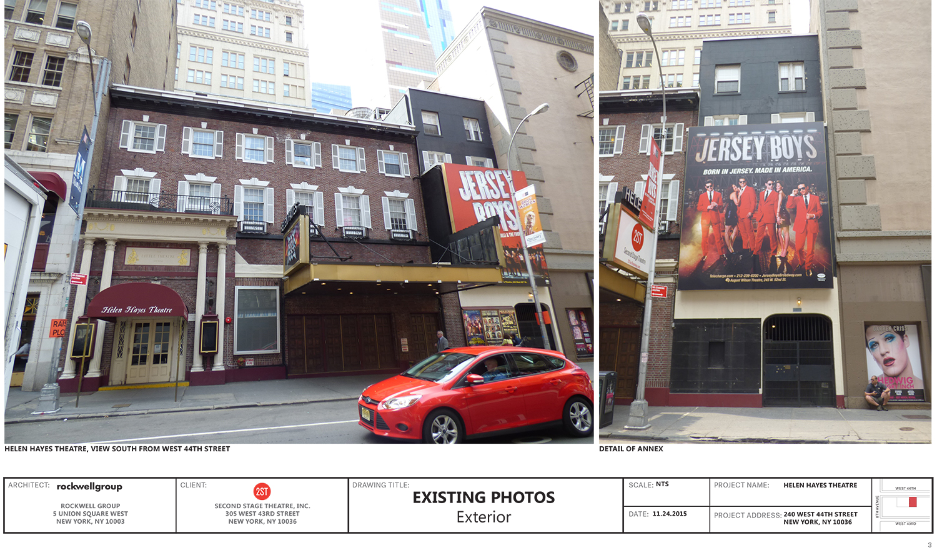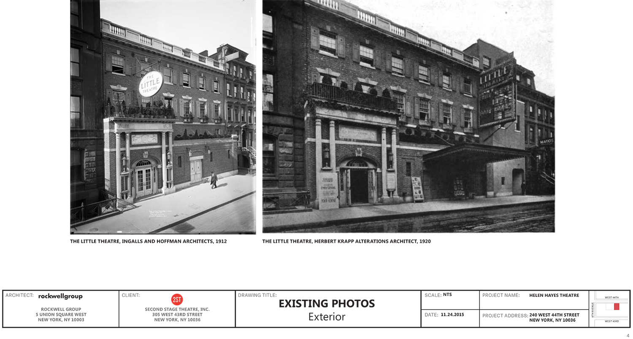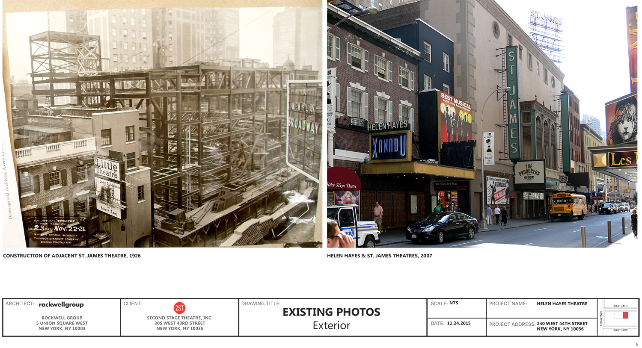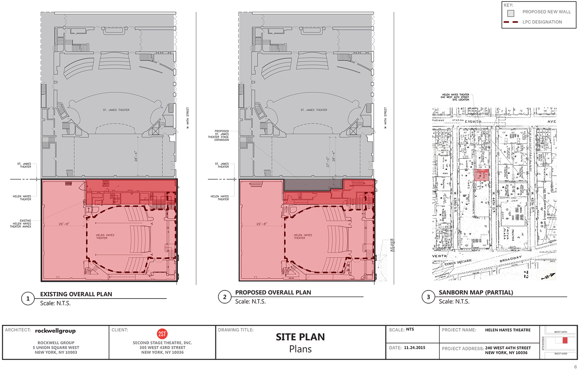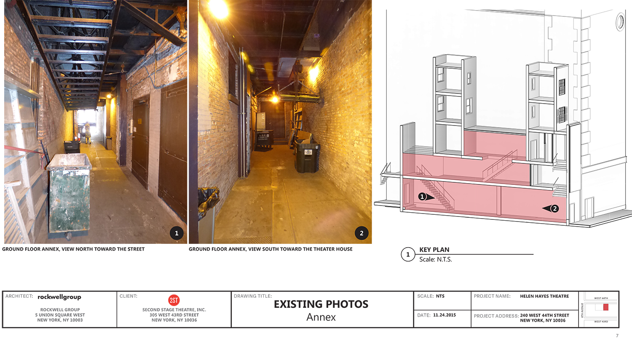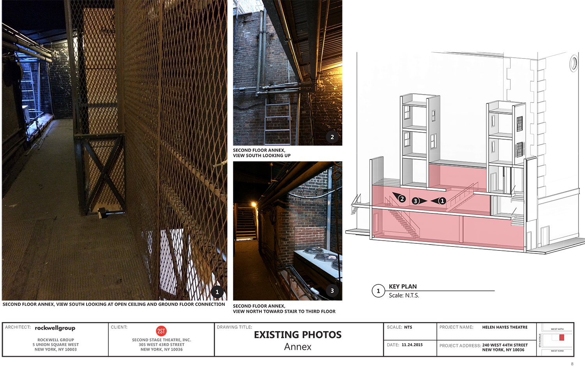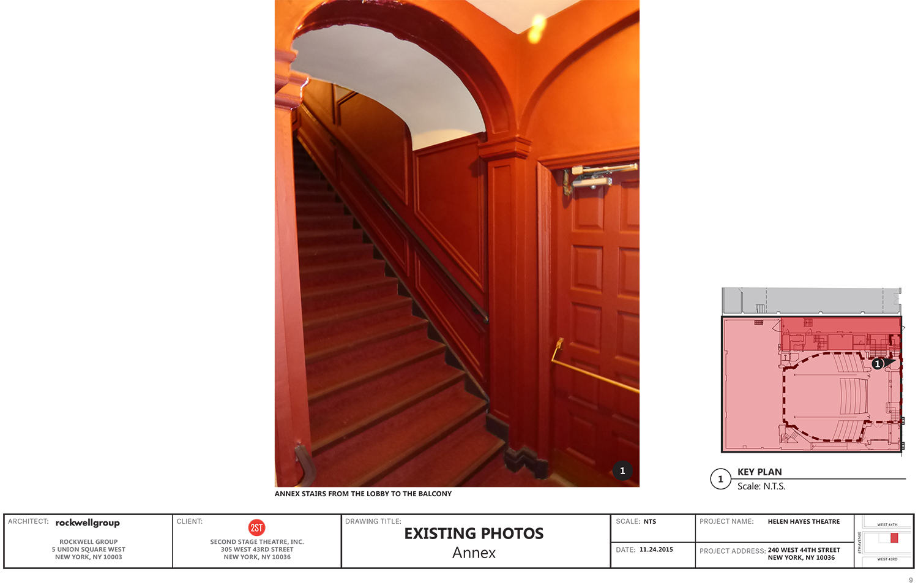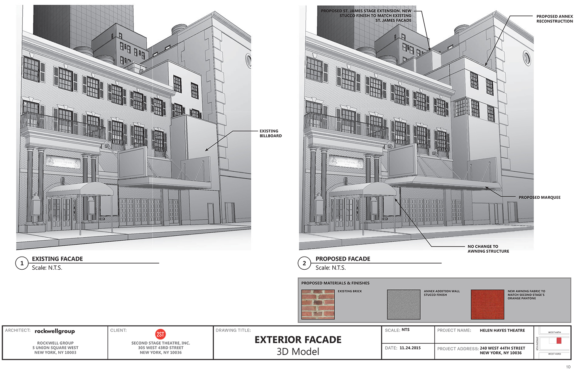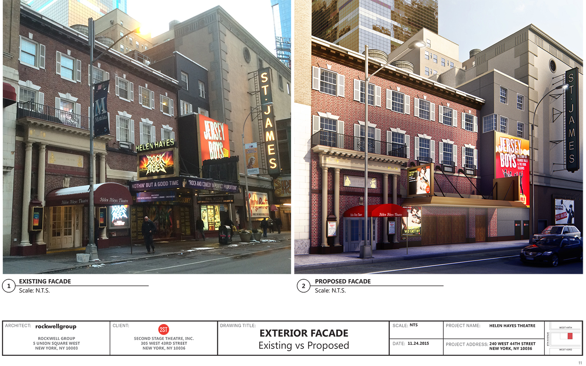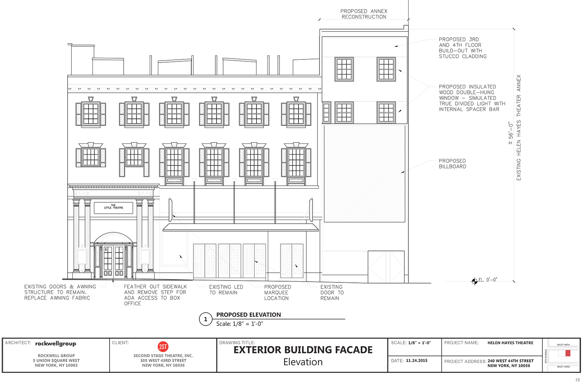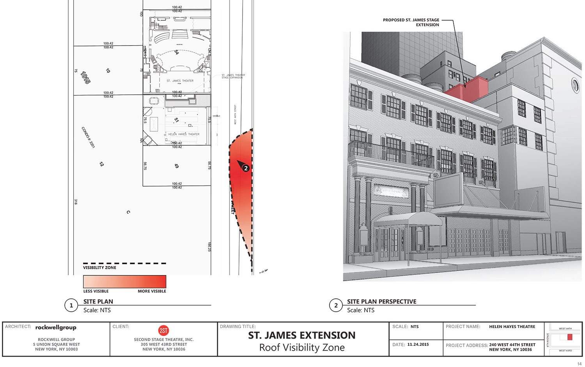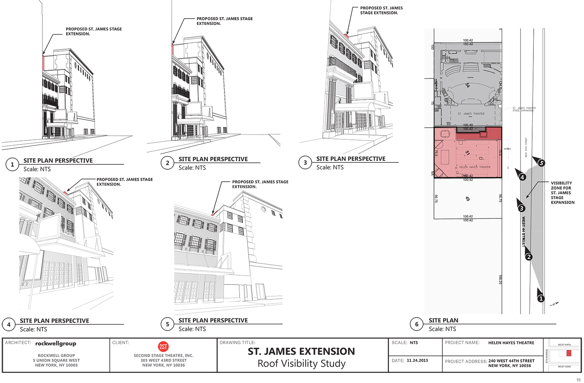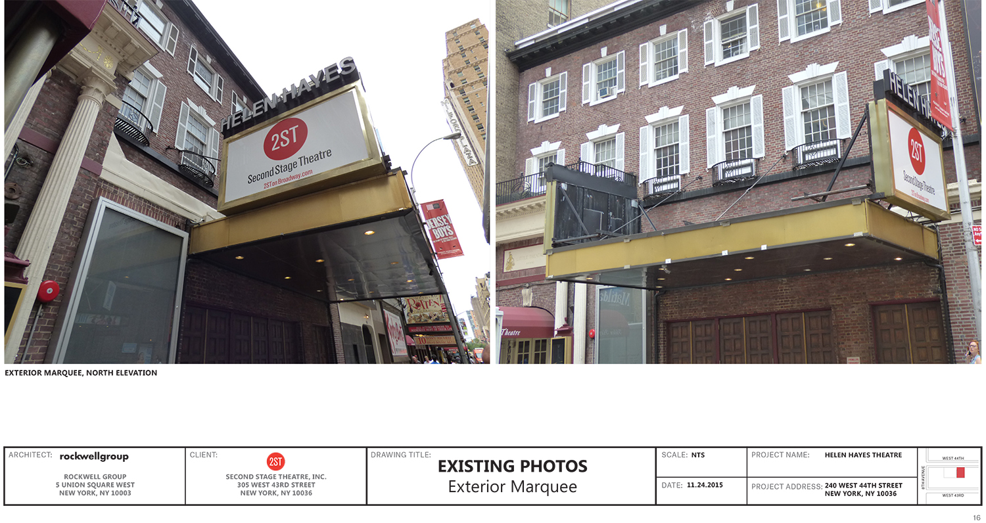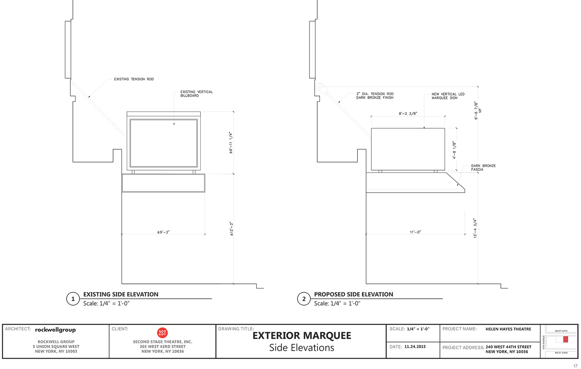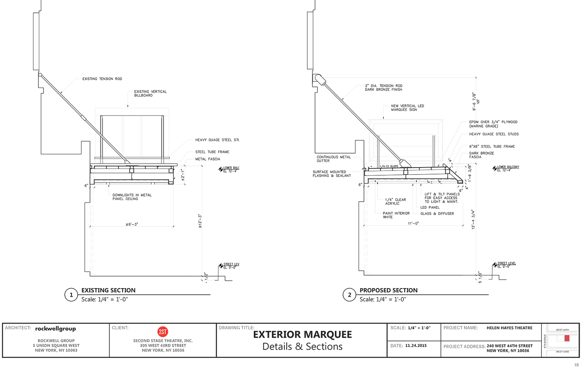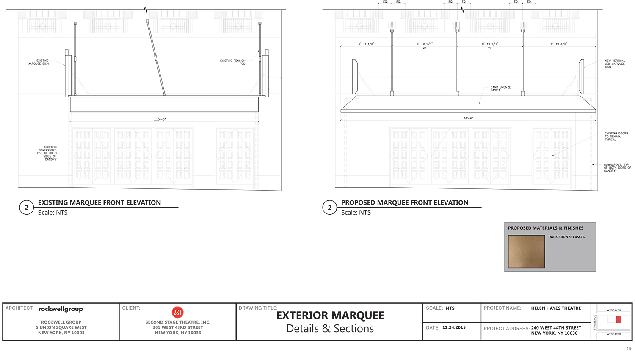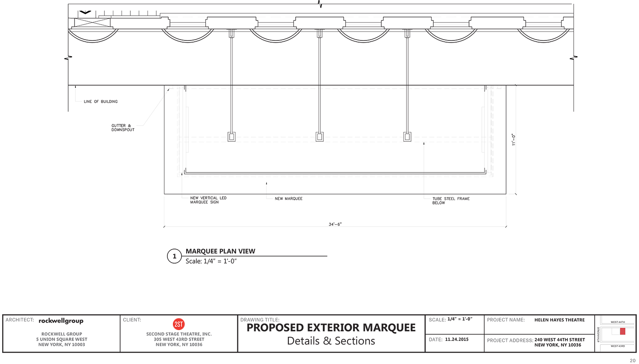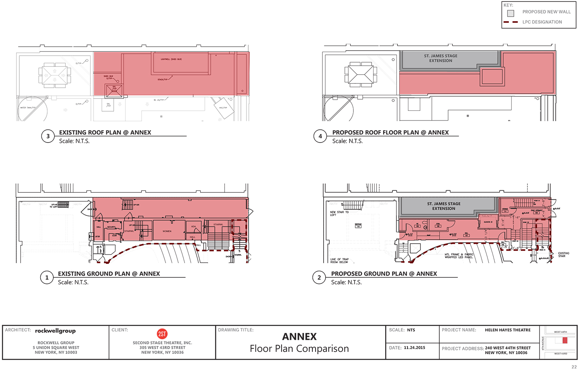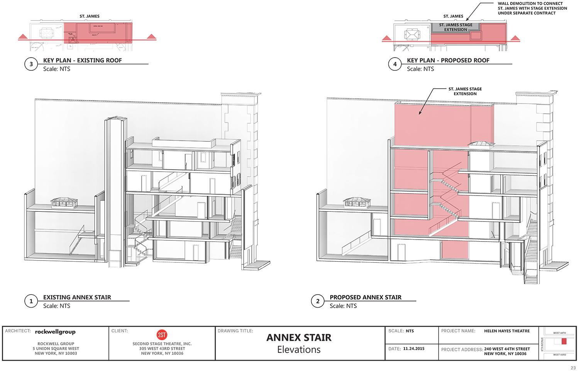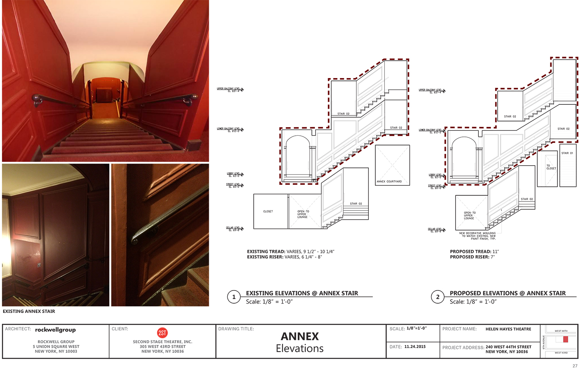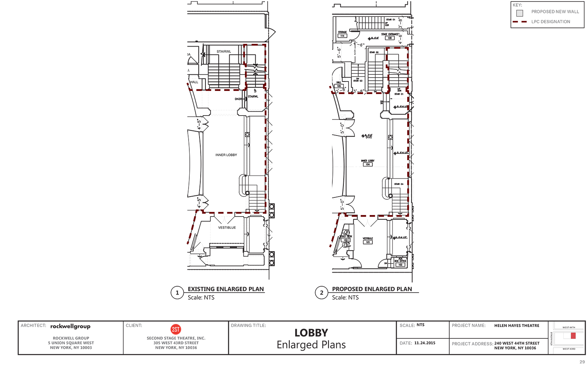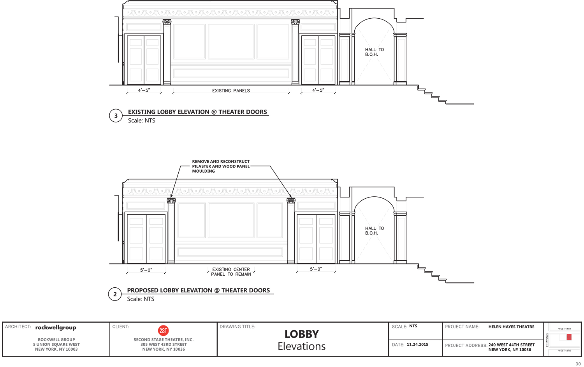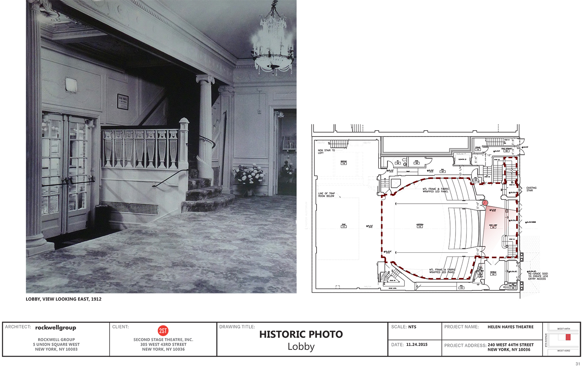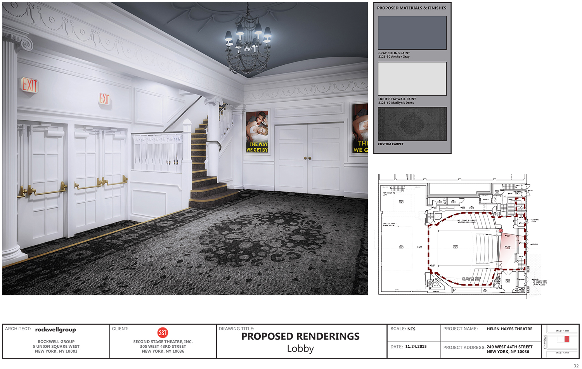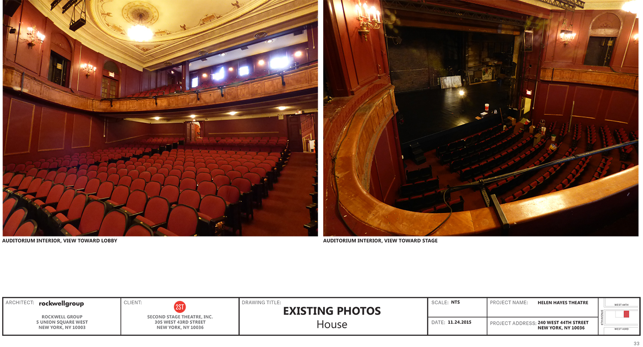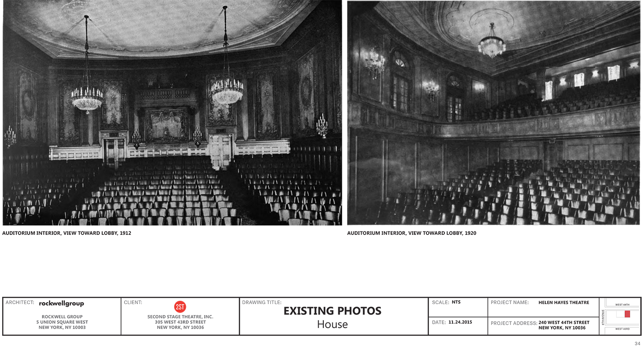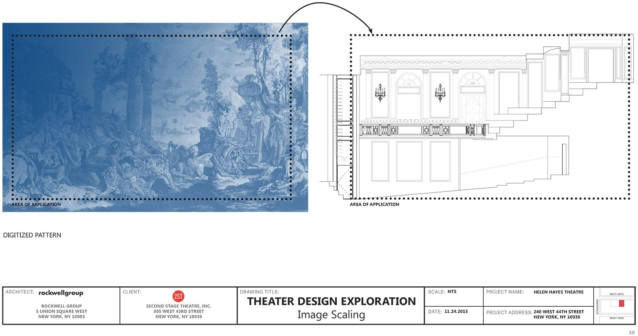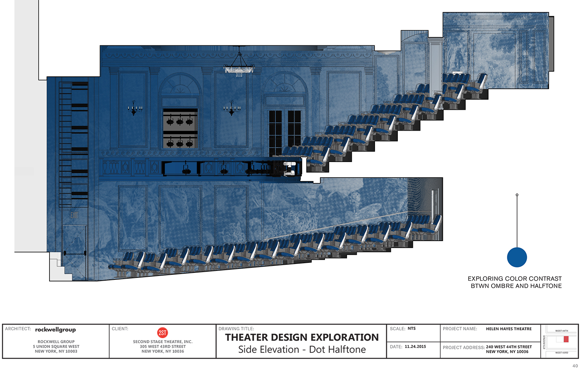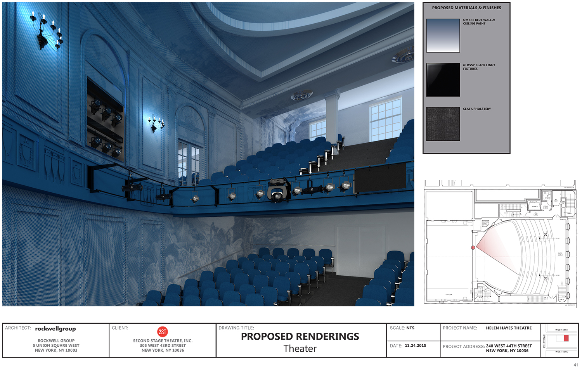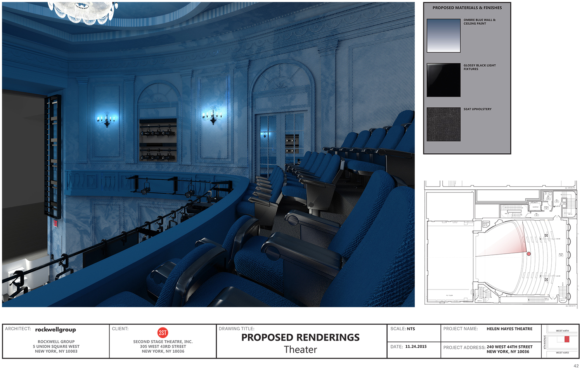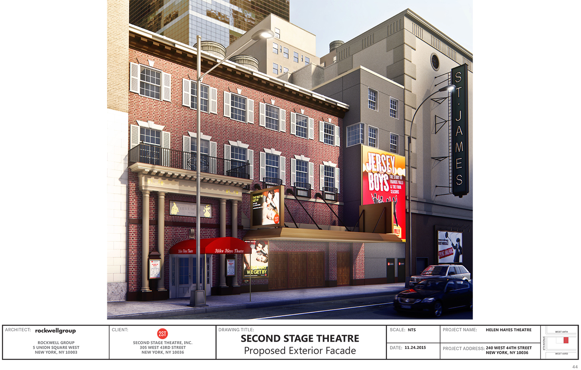Last week, YIMBY brought you news that an entire Broadway theater – the Palace – will be raised up 29 feet. Well, it’s not the only theater that’s getting some work done. Two days before Thanksgiving, the Landmarks Preservation Commission also approved a renovation of the Helen Hayes Theater, located at 240 West 44th Street, between Seventh and Eighth Avenues, and an expansion of its annex. While the changes aren’t as dramatic as moving an entire theater, they will be somewhat more apparent to those walking by.
The Helen Hayes Theater was called the Little Theater when it was built in 1912. Designed by Ingalls & Hoffmann in the Colonial Revival style, also known as neocolonial, the 1987 LPC designation report recognizes it as having “lent an air of charm and mild eccentricity to a Broadway then accustomed to a more formal Classical or Beaux-Arts design.” The name “Little Theater” actually came from its size. When it opened on March 11, 1912, it seated only 299 people. It was part of a movement of intimate theaters at the time.
The theater was altered by architect Herbert J. Krapp in 1920, increasing the capacity to 499. Still, at the time of designation, the LPC said it was the “littlest theater on Broadway.” In 1983, it was renamed the Helen Hayes Theater because of the demolition of the Helen Hayes Theater at 210 West 46th Street, which itself had originally been the Fulton Theatre.
Fast-forward to today. Second Stage Theatre, which had been operating Off-Broadway productions, purchased the Helen Hayes on April 20. Currently, the theater is home to the musical “Dames at Sea,” but that will close on January 3. Second Stage says it will then devote the theater “exclusively to producing the work of living American Playwrights.”
That plan includes renovating the theater and rebuilding its annex building. The presentation was introduced by Second Stage Executive Director Casey Reitz, who said it will be “safe” and “accessible.” The rest of the presentation was done by preservation consultant Elise Quasebarth of Higgins Quasebarth & Partners and architect Michael Fischer of the Rockwell Group.
The annex, which is not mentioned in the designation report, but was built in 1920, currently rises about two stories before a setback and two more stories. It will be rebuilt to be just about flush with the neighboring St. James Theater for its entire primary height. There will be four windows facing the street. A fifth window was proposed as a transitional element between the annex and the Helen Hayes Theater itself, which is recessed when compared to the annex, but the commissioners viewed it as out of place and asked that it be removed from the design. The rebuilt annex will also accommodate an expansion of the stage at the St. James.
As for the Helen Hayes Theater itself, one of the things it will get is a new marquee. The existing marquee is not original. The new marquee will feature LEDs and be longer. Fischer said it will be easier to see from Times Square. Along with the marquee, the existing awning will also be replaced.
Once you enter the theater, you will see more changes. The lobby will be renovated to be wider and the stairs will get new life. There will be new carpet and new paint. The paint, however, won’t be the white proposed. The commissioners were not in favor of it. So, the applicant will work with LPC staff to iron out that detail.
The auditorium once had tapestries by François Boucher hanging on the walls. That effect will be replicated by a digital scan and paint process. However, should it not work out, it is easily reversible, which allayed the concerns of Commissioner Frederick Bland, who said it is time for the current owner of the theater to express its needs.
There was no public testimony, but LPC Chair Meenakshi Srinivasan noted that Community Board 5 supported the proposal.
View the complete presentation slides below.
Subscribe to YIMBY’s daily e-mail
Follow YIMBYgram for real-time photo updates
Like YIMBY on Facebook
Follow YIMBY’s Twitter for the latest in YIMBYnews

