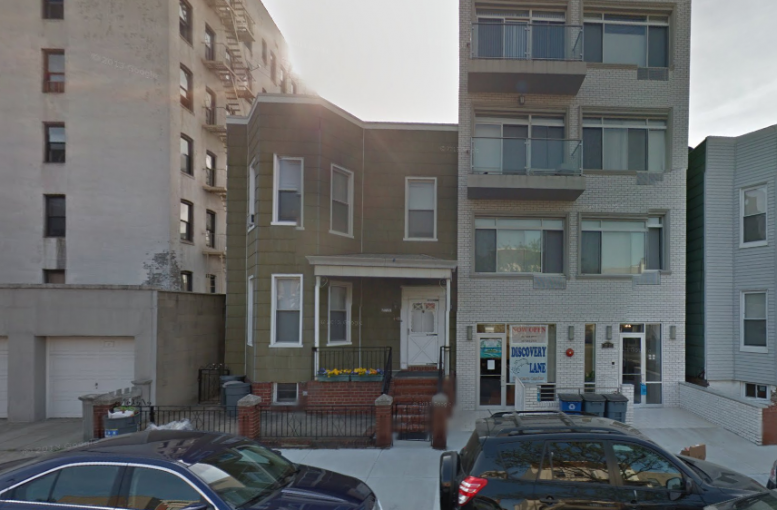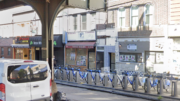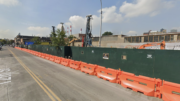A five-story apartment building may replace a little 1910s wood frame house at 27-15 27th Street in Astoria. New building applications were filed last week to build 10 apartments on the site between Newtown and 30th Avenues, a few blocks south of the Astoria Boulevard stop on the N/Q trains.
Those 10 apartments would be spread across 6,828 square feet of residential space, for average units of 680 square feet. Each story would host two apartments, and tenants would have access to a shared roof deck and laundry in the cellar.
Long Island City-based Carusone & Cherres Architects applied for the permits, and the developer is Shahab Soleymany, doing business as an LLC based in Great Neck. Soleymany picked up the 25-foot-wide lot for $1.65 million in July, shelling out a hefty $256 for each square foot of his planned building.
Plans have not yet been filed to demolish the two-story, two-family home.
When the city rezoned most of Astoria in 2010, this block was switched from R6 to R6B. The new, contextual zoning introduced height caps and slightly lower densities for new buildings, in an attempt to preserve the low-rise character of the street. Consequently, this building maxes out the height and density allowed on this fairly small lot.
The architects are headquartered only a few blocks south, near the Broadway stop on the N/Q trains, and they filed plans for a slightly larger apartment building on 31st Street in Astoria back in May.
Subscribe to YIMBY’s daily e-mail
Follow YIMBYgram for real-time photo updates
Like YIMBY on Facebook
Follow YIMBY’s Twitter for the latest in YIMBYnews





