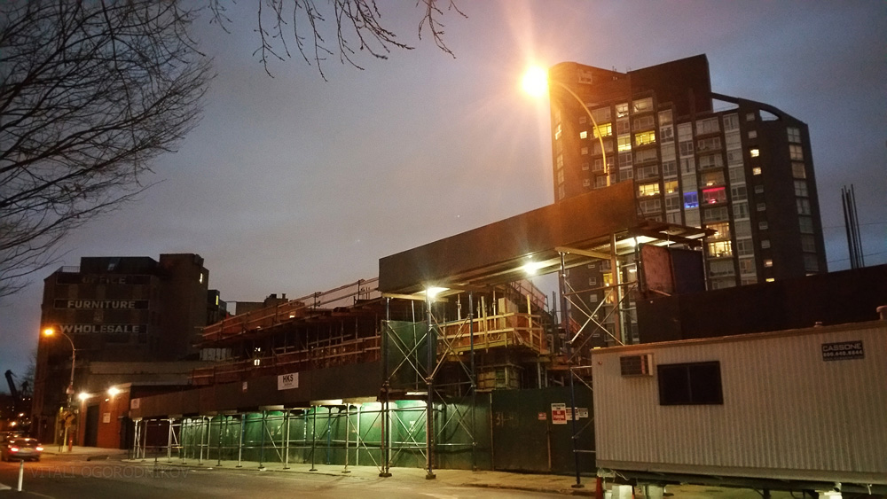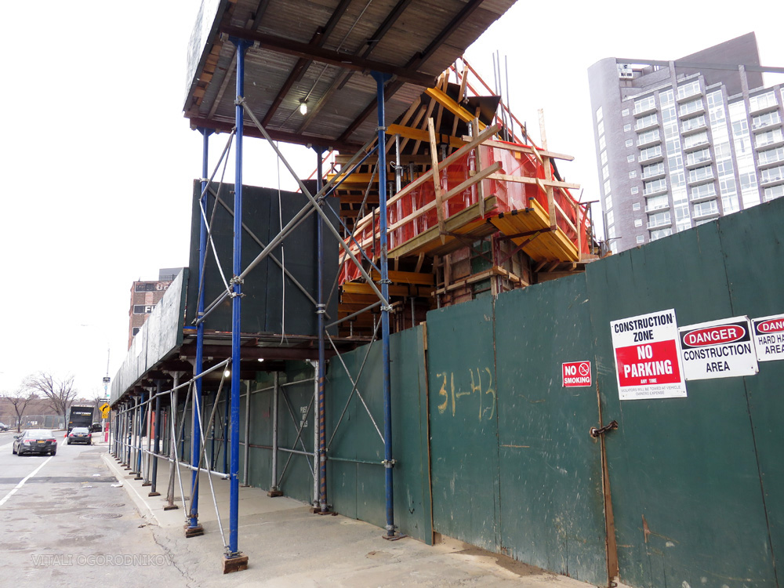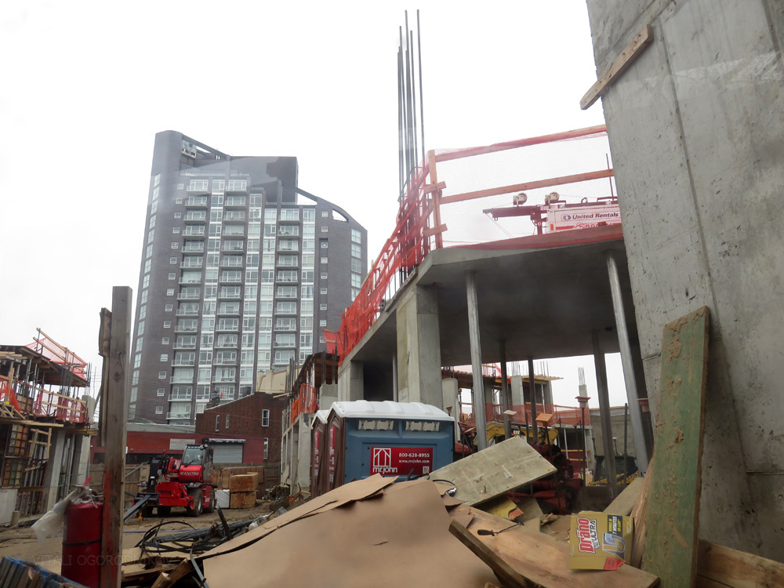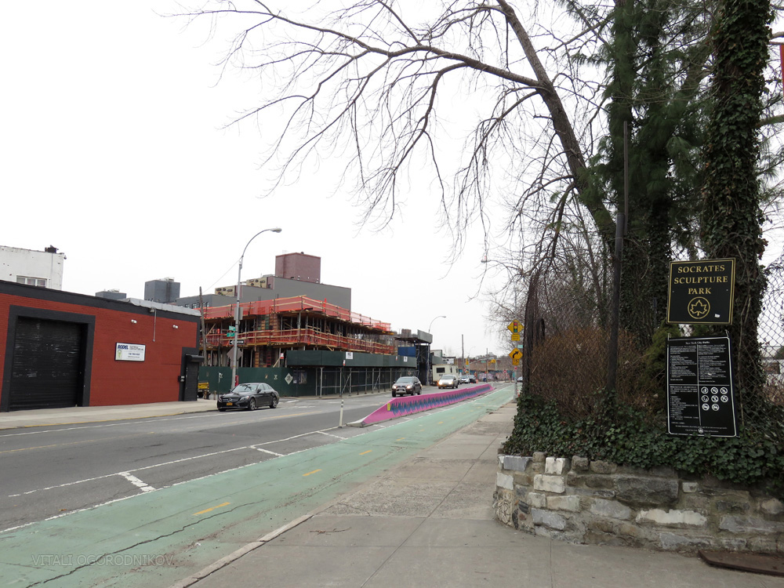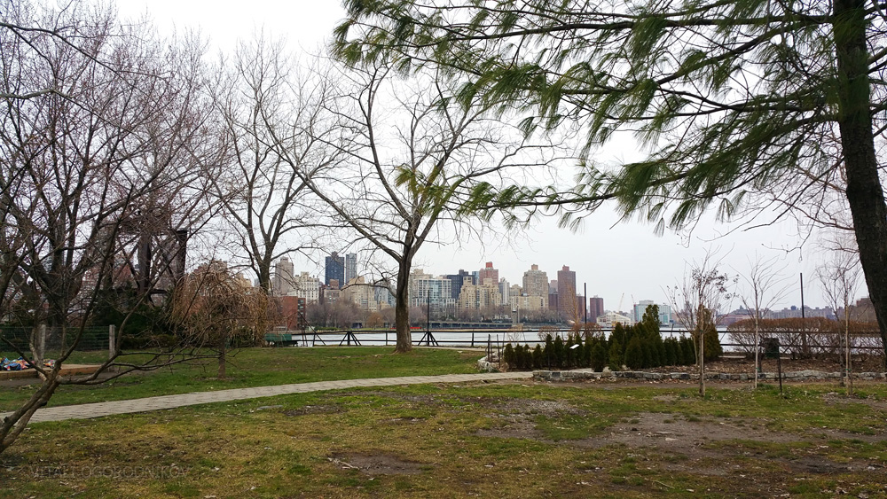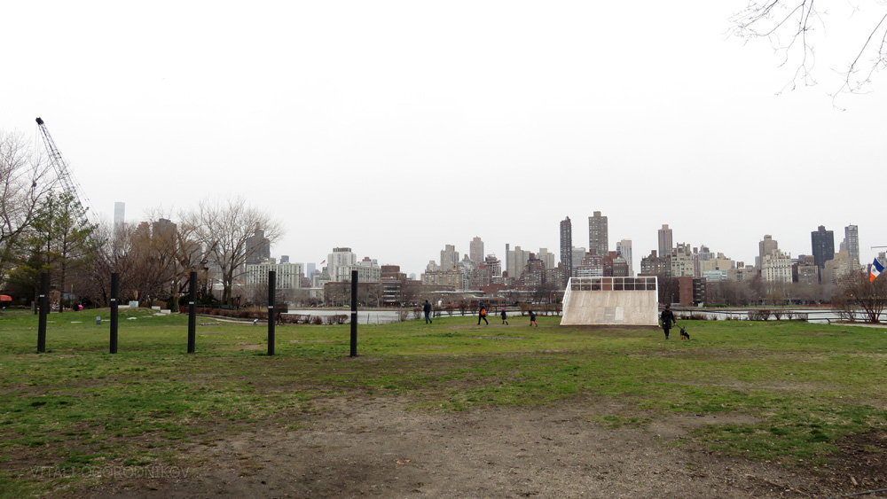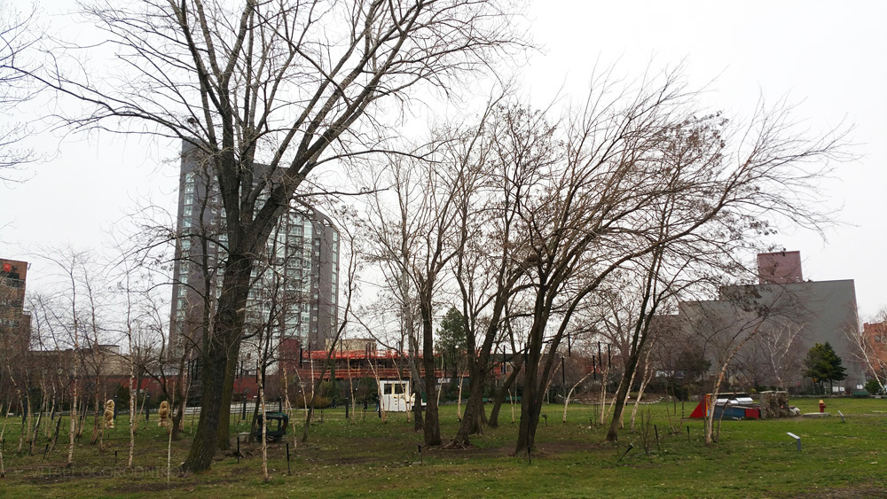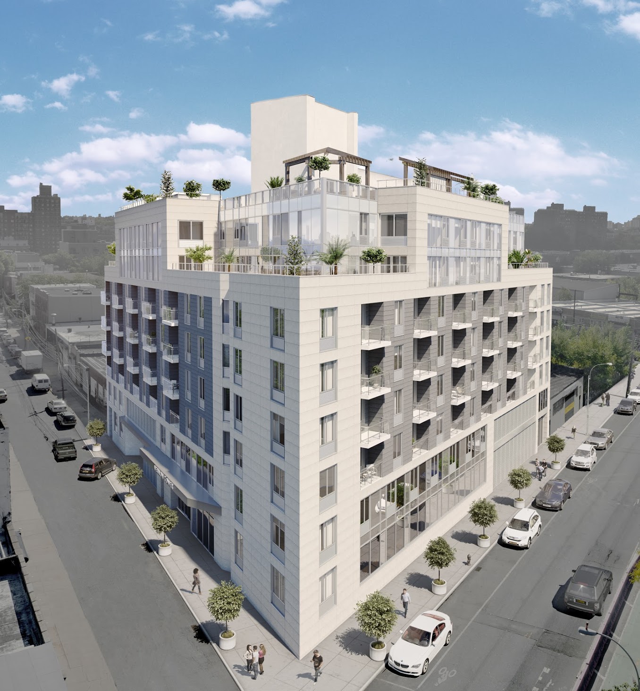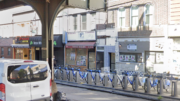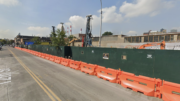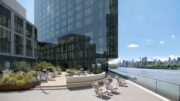The residential building at 31-43 Vernon Boulevard, on the East River waterfront in Queens, has risen to its second level. The project, known as Vernon Tower, is designed by PACS Architecture and developed by Michael Heletz of Vernon Tower LLC. The grey and white, panel-clad building will rise directly from the sidewalk to the pinnacle, with two-story setbacks at the corners. 1,409 square feet of retail will activate the ground level facing Vernon Boulevard.
The building will stand eight stories and contain around 100 units, though the exact figure varies depending on source. The height and massing will be roughly equal to the Piano Factory at 31-01 Vernon Boulevard, an 1884 loft building crowned with a Second Empire-styled clock tower, which was converted into residences six years ago, as well as the six-story 30-85 Vernon Boulevard a block further, which went up in 2007. Together, the buildings are on their way to forming a continuous, mid-rise street wall on the Astoria waterfront. The street wall is very likely to expand in the near future, with another large site half a block to the south cleared and ready for construction. The low-rise commercial properties to either side of Vernon Tower are also prime candidates for redevelopment.
At the moment, the concrete frame rises as two disconnected sections, separated by a diagonal path in between. If the renderings did not indicate otherwise, the current state of construction might have led us to think that two buildings are being built instead, separated by an angled alley that aligns with the 20-story, 218-foot-tall East River Tower to the east.
Though the building stands two-thirds of a mile away from the Broadway station of the N and Q trains at 31st Street, there are a number of adjacent bus options, as well as a bike lane that passes next to the building. The distance to the subway is also compensated for by the adjacency to parks and art destinations.
The west facade overlooks Socrates Sculpture Park across the street, which houses free, open-air exhibits of large-scale abstract sculptures that rotate on a regular basis. The residents will be able to observe and hear annual events such as the Summer Solstice festival directly from their balconies, beyond which lie sweeping vistas of the East River, the lighthouse at the northern end of Roosevelt Island, and the apartment tower skyline of Manhattan’s Upper East Side.
A few blocks south, separated by a Costco supermarket, sits Rainey Park, another waterfront public space that is slightly larger than Socrates. Goodwill Park is located four blocks north, connected by a riverfront promenade that runs along Hallets Cove. The park is about to become the gateway to a string of new public spaces that will adorn the Hallets Point waterfront when new development at Hallets Point and Astoria Cove is complete.
We hope that the city would follow the example of Brooklyn Bridge Park, where waterfront commercial property was purchased by the city and converted into public space. Park development funds were generated by allocating space for small-footprint, high-density residential development. If such redevelopment took place at the Costco site, the neighborhood would gain about eight acres of new park space, which would connect the existing and proposed green spaces into 24-plus-acre public waterfront that would run continuously for 1.5 miles. If connected to the Astoria and Ralph Demarco parks immediately north, the 2.5 mile promenade would traverse one half of the entire East River waterfront in the borough of Queens. Perhaps the city could generate funds for site purchase and park construction by selling development rights to private developers, who would be able to construct larger projects on the opposite side of Vernon Boulevard, where ample space for redevelopment presently exists. This scheme would be much easier to implement here than at the built-out, historic waterfront in Brooklyn Heights, and would maintain waterfront-adjacent space for public use rather than partitioning it for private development.
Vernon Tower is also situated within a five block walk of the Welling Court Mural Project, a multi-block collection of street murals and annual public events run by the Ad Hoc Art collective.
Subscribe to YIMBY’s daily e-mail
Follow YIMBYgram for real-time photo updates
Like YIMBY on Facebook
Follow YIMBY’s Twitter for the latest in YIMBYnews


