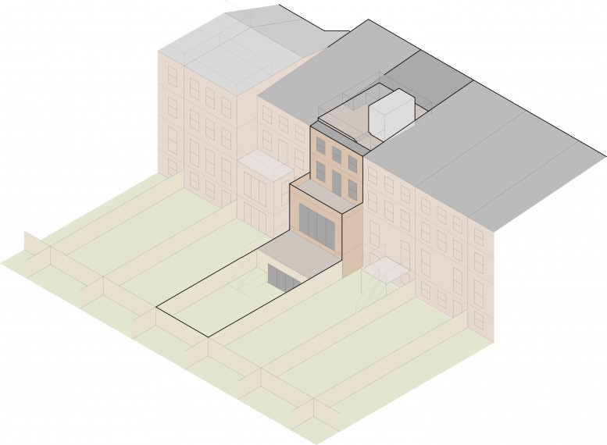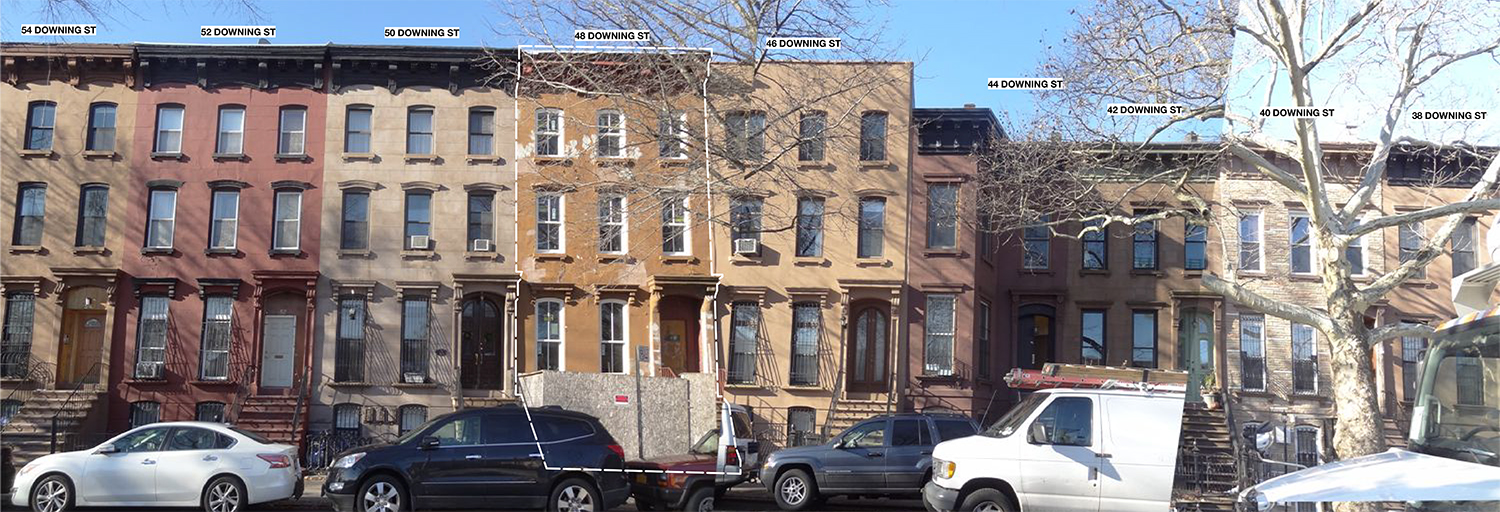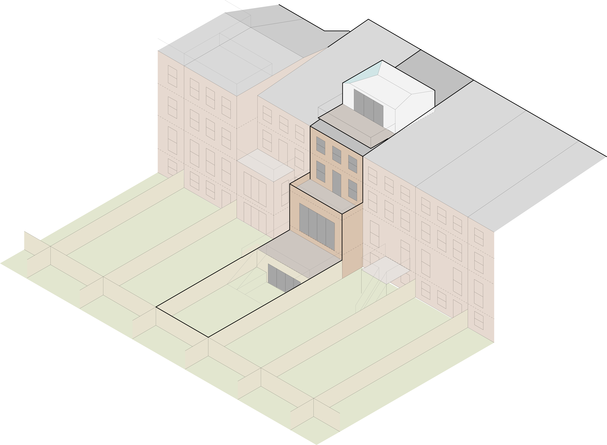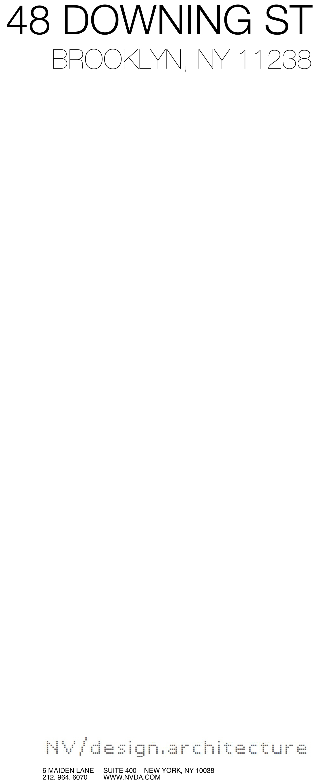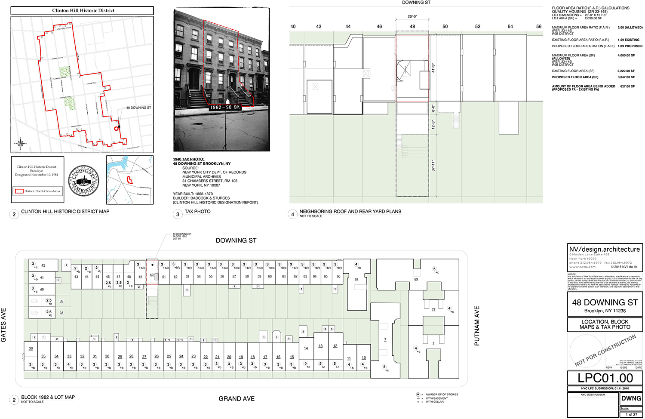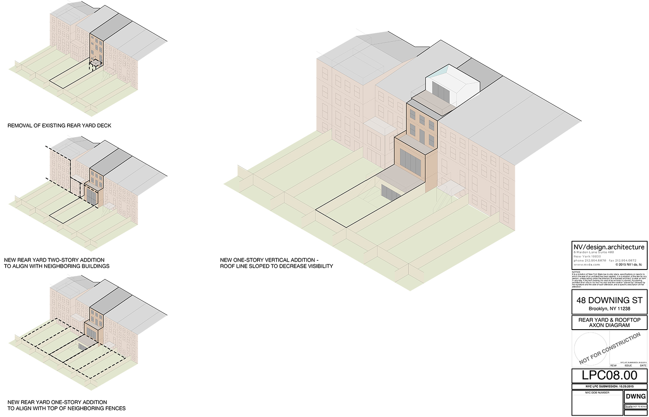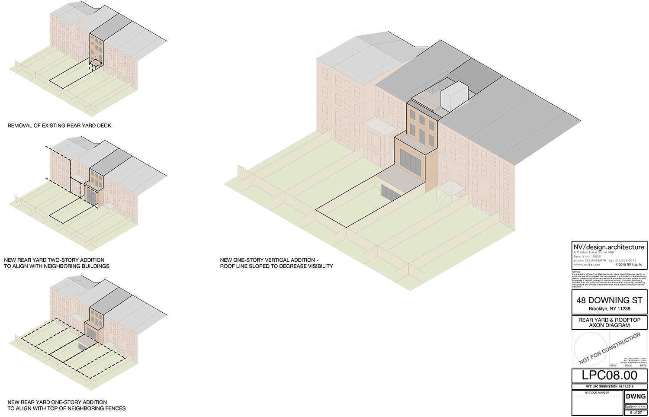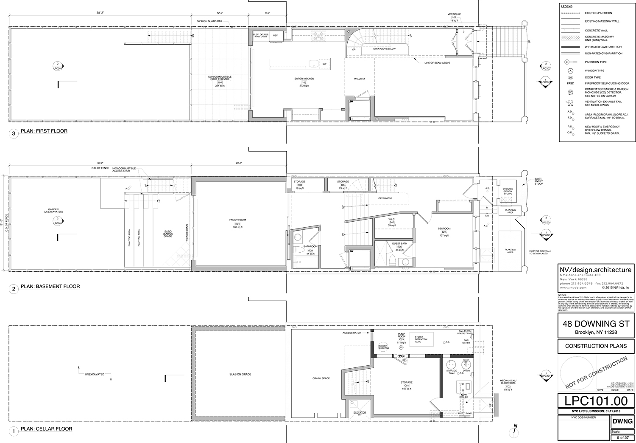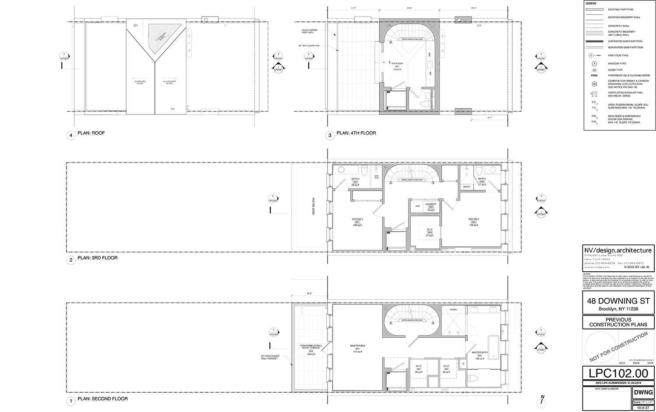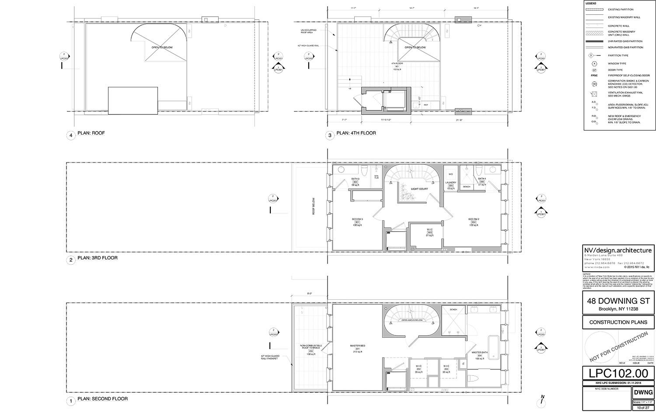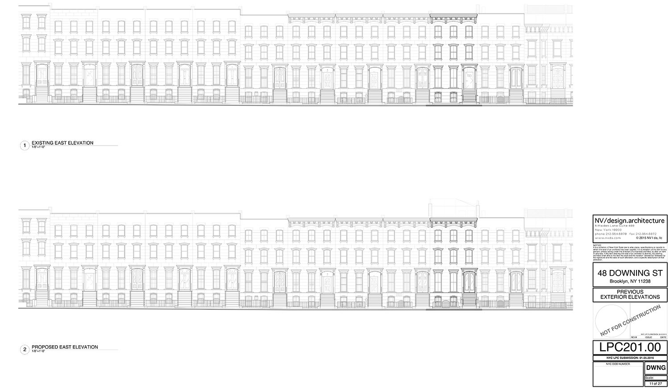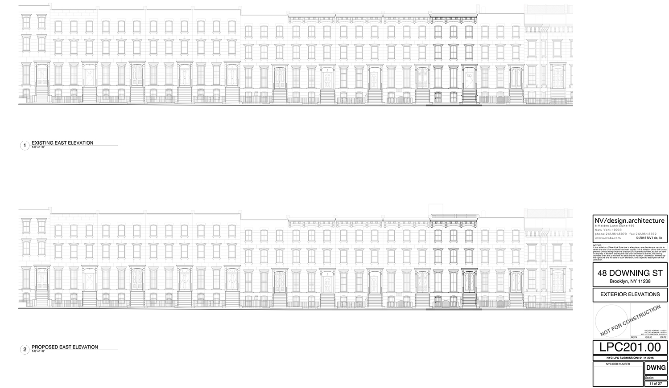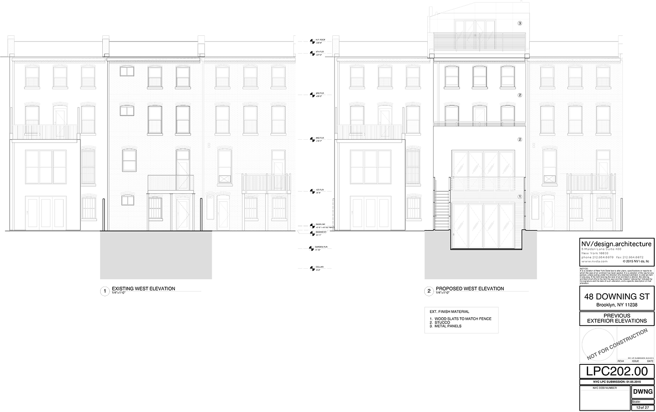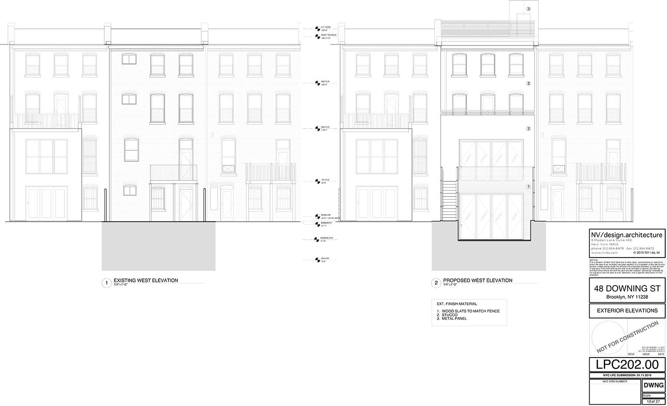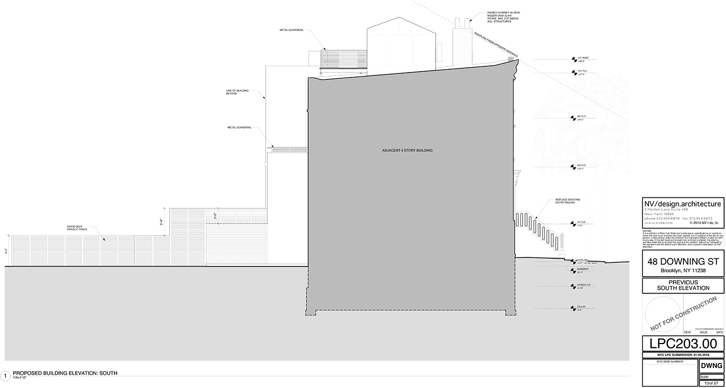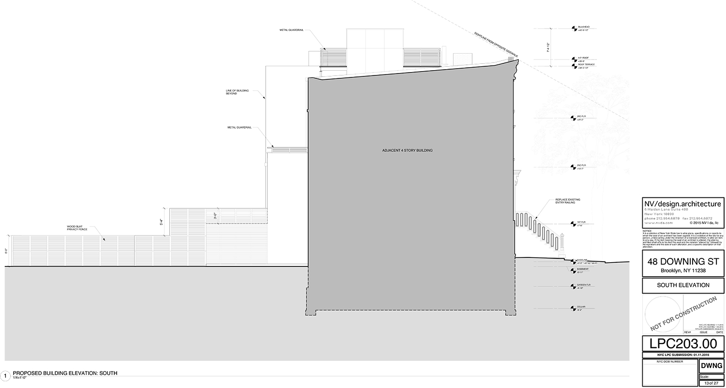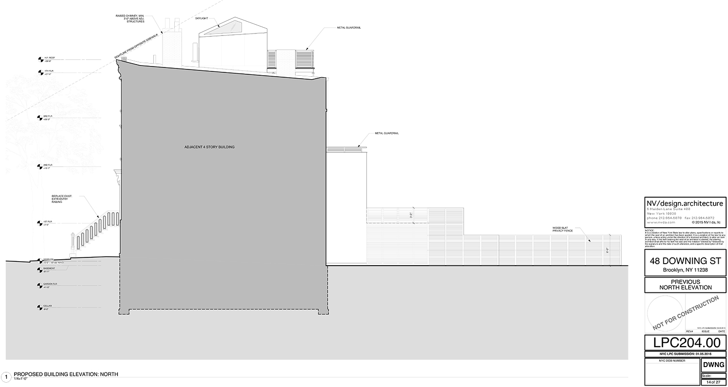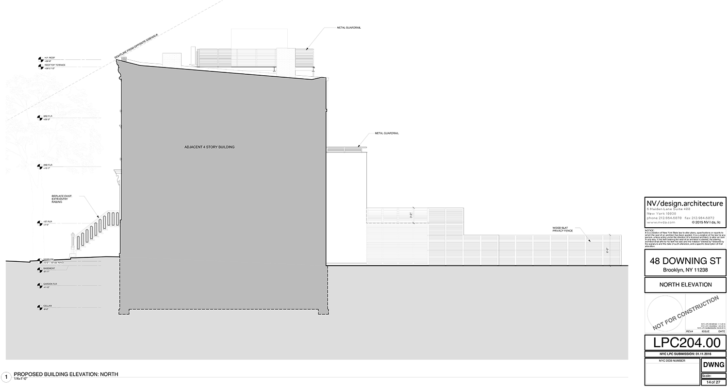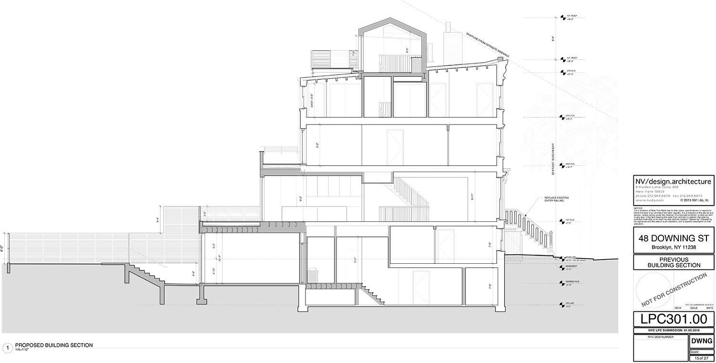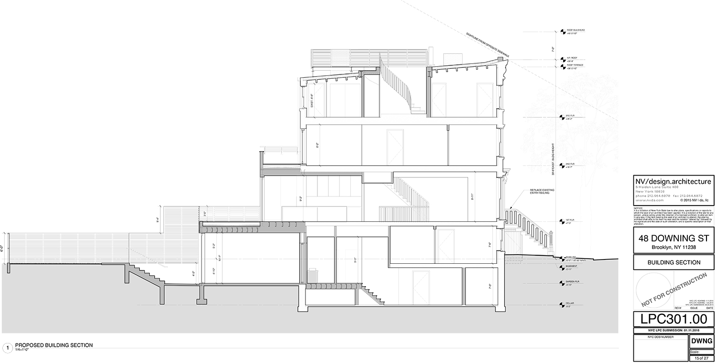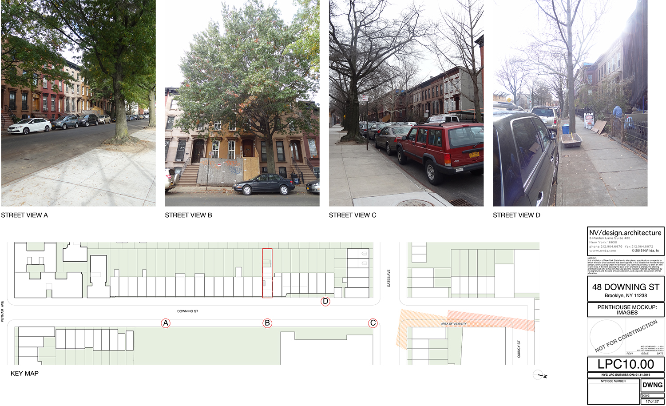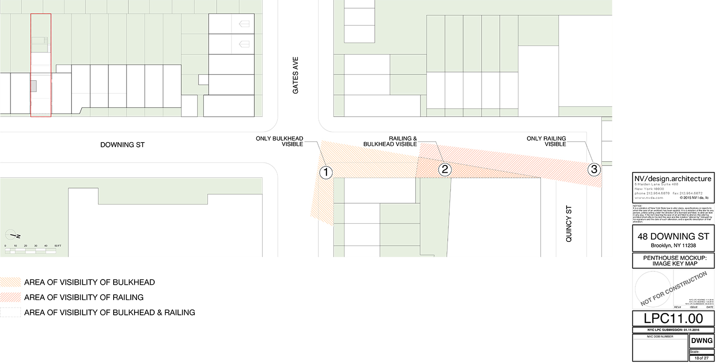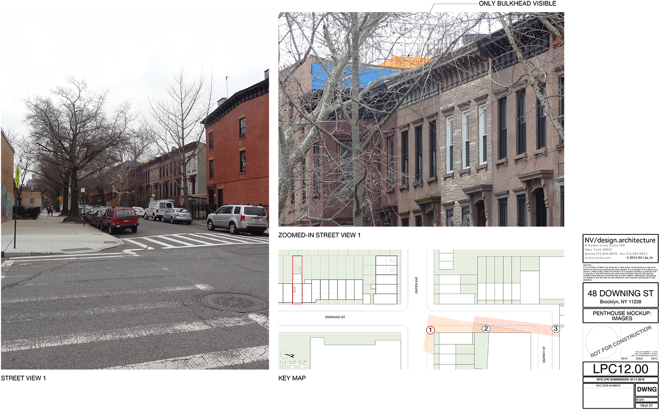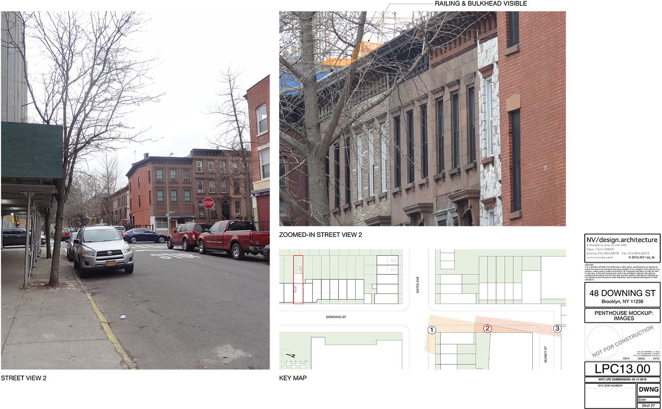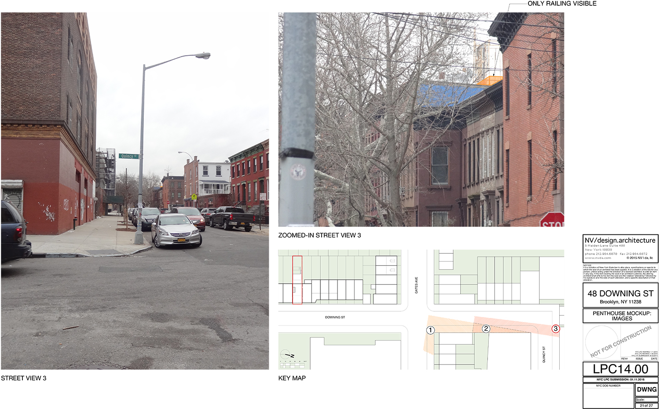It’s hardly uncommon for an application to the Landmarks Preservation Commission, if it warrants a public hearing, to not get approved the first time it is presented. Usually, the second presentation comes a month or more later. Not this time. The revised proposal for one Brooklyn residential building came back to win approval just one week later.
The structure we’re talking about here is 48 Downing Street, located between Gates Avenue and Putnam Avenue in the Clinton Hill Historic District. It’s a structure that dates back to 1870.
The owner wanted to expand the rear by removing a deck and replacing it with a two story rear addition and then excavate the yard so the first floor of that addition would be even longer. Not all of the commissioners were wild about that proposal, but if that were it, they probably would have approved it on January 5.
Of course, it wasn’t all that was proposed. The owner also wanted a one-story rooftop addition, complete with a skylight and a deck. That didn’t fly with the commissioners, who asked the applicant to come back with a revised proposal.
That leads all of us to Tuesday, January 12, and the latest presentation from Tom van den Bout of Manhattan-based NV/design architecture. The proposed fourth floor was removed, leaving in its place an elevator bulkhead (the structure is currently without an elevator) and an open stair to a railed deck. There will also be a “light court” on the third floor. See the full slides below to check that out.
This dramatic change of proposal won over the commissioners with relative ease. Commissioner Frederick Bland complimented the applicant for finding a “whole new way” to look at the situation.
As usual, the full presentation slides are below.
Subscribe to YIMBY’s daily e-mail
Follow YIMBYgram for real-time photo updates
Like YIMBY on Facebook
Follow YIMBY’s Twitter for the latest in YIMBYnews

