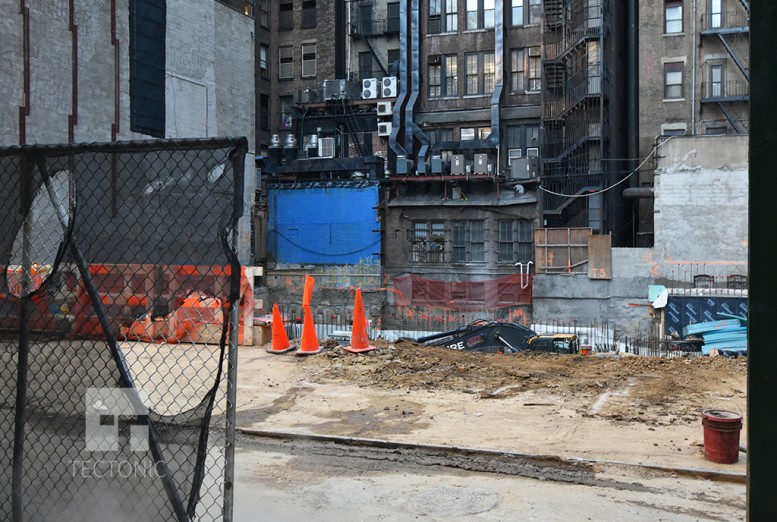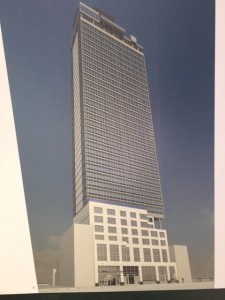It was way back in September of 2014 that YIMBY reported on filings for a new residential building at 38-46 West 33rd Street (a.k.a. 38 West 33rd Street), in Midtown South. Then in June of 2015, we revealed a rendering of the project. In September, the Torkian Group development got financed by a $105 million loan. Now, the project’s scope is slightly bigger and construction is underway, which we can see in a pair of photos sent to us by our friend Tectonic.
As you can see in the photos, the former occupant of the site between Broadway and Fifth Avenue has been demolished and foundation work undertaken.
Our initial reporting was for a 35-story building with 202 units spread across 170,000 square feet of residential space, plus a 4,300-square-foot retail space. When we revealed the rendering, the project called for a 36-story building with 198 units spread across 160,029 square feet of residential space.
Current filings, however, indicate an even larger project. They show a 41-story, 465-foot-tall building spanning 188,281 square feet. 182,556 square feet of that will be for 223 residential units. That works out to units averaging about 818.6 square feet apiece.
There will be six units each on floors four through six, five units on the seventh floor, seven units each on the eighth through 17th floors, six units each on the 18th through 38th floors, and four units on the 39th floor.
The Schedule A lists a number of amenities, including 122 bicycle parking spaces in the cellar, and a exercise room, locker room, spa, sauna, and outdoor terrace on the third floor. There will also be two amenity spaces, one of them outdoors, on the 41st floor.
The project now includes 5,721 square feet of retail space, to be located on the first floor.
The Stephen B. Jacobs group is designing the building. Completion is expected in 2017.
Subscribe to YIMBY’s daily e-mail
Follow YIMBYgram for real-time photo updates
Like YIMBY on Facebook
Follow YIMBY’s Twitter for the latest in YIMBYnews







