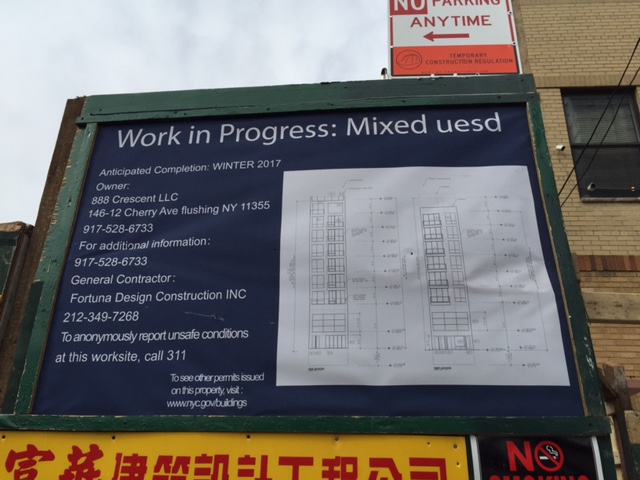In July of 2014, YIMBY reported on applications for an eight-story, 12-unit mixed-use building at 42-44 Crescent Street, in Long Island City’s Queens Plaza section. Now, The Court Square Blog reports schematics have been posted of the project on site. Maspeth-based Angelo Ng + Anthony Ng Architects Studio is designing, although no official renderings have been released yet. The new building will encompass 15,338 square feet and will include 2,060 square feet of commercial space on the ground-floor for a restaurant. Residential units will begin on the second floor and should average 951 square feet apiece, which means either rentals or condos could be in the works. Flushing-based Andy Ho is the property owner and doing business under an anonymous LLC. The site’s old two-story building was demolished late last year and excavation appears imminent. Completion is expected in 2017.
Subscribe to the YIMBY newsletter for weekly updates on New York’s top projects
Subscribe to YIMBY’s daily e-mail
Follow YIMBYgram for real-time photo updates
Like YIMBY on Facebook
Follow YIMBY’s Twitter for the latest in YIMBYnews






