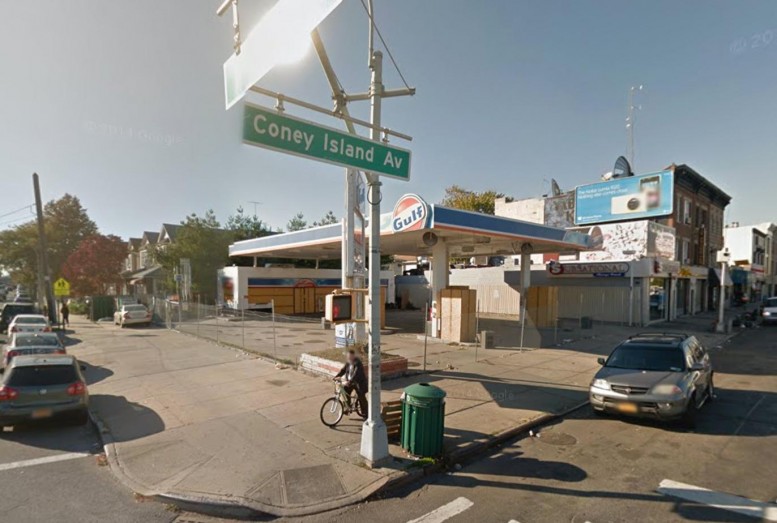Property owner Alex Finkelshteyn, doing business as anonymous Brooklyn-based LLC, has filed applications for a seven-story, 43,250-square-foot multi-use commercial building at 1932 Coney Island Avenue, in Midwood, located on the corner of Avenue P. The ground floor will contain 4,920 square feet of retail space and the rest of the building will have 33,410 square feet of community facility space, which could operate in the form of medical offices or facilities, non-profit offices, educational or day-care uses, or religious organizations. The exact use is not specified in permits, but the new building will have valet parking for 38 automobiles. Robert Palermo’s Brooklyn-based Corporate Design of America is the architect of record. Demolition permits were filed this past January to remove an existing gas station.
Subscribe to the YIMBY newsletter for weekly updates on New York’s top projects
Subscribe to YIMBY’s daily e-mail
Follow YIMBYgram for real-time photo updates
Like YIMBY on Facebook
Follow YIMBY’s Twitter for the latest in YIMBYnews






“Corporate Design of America is the architect of record.”
Goodlord, brace yourself.