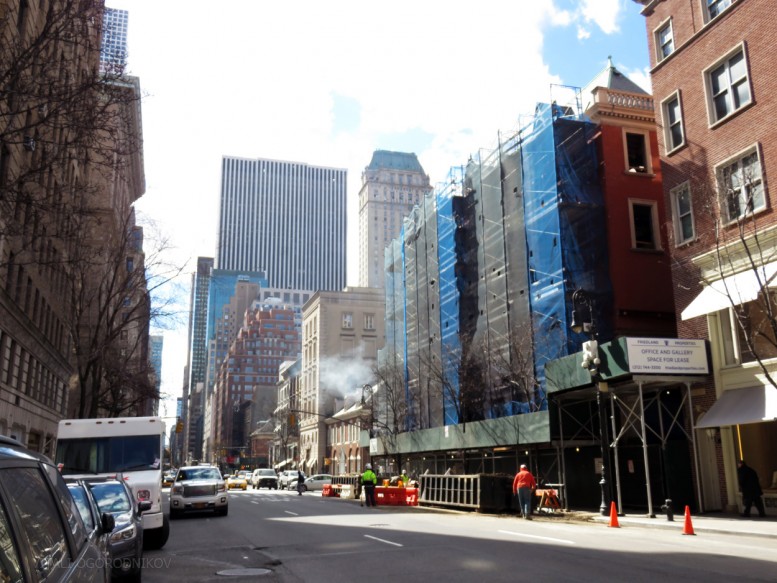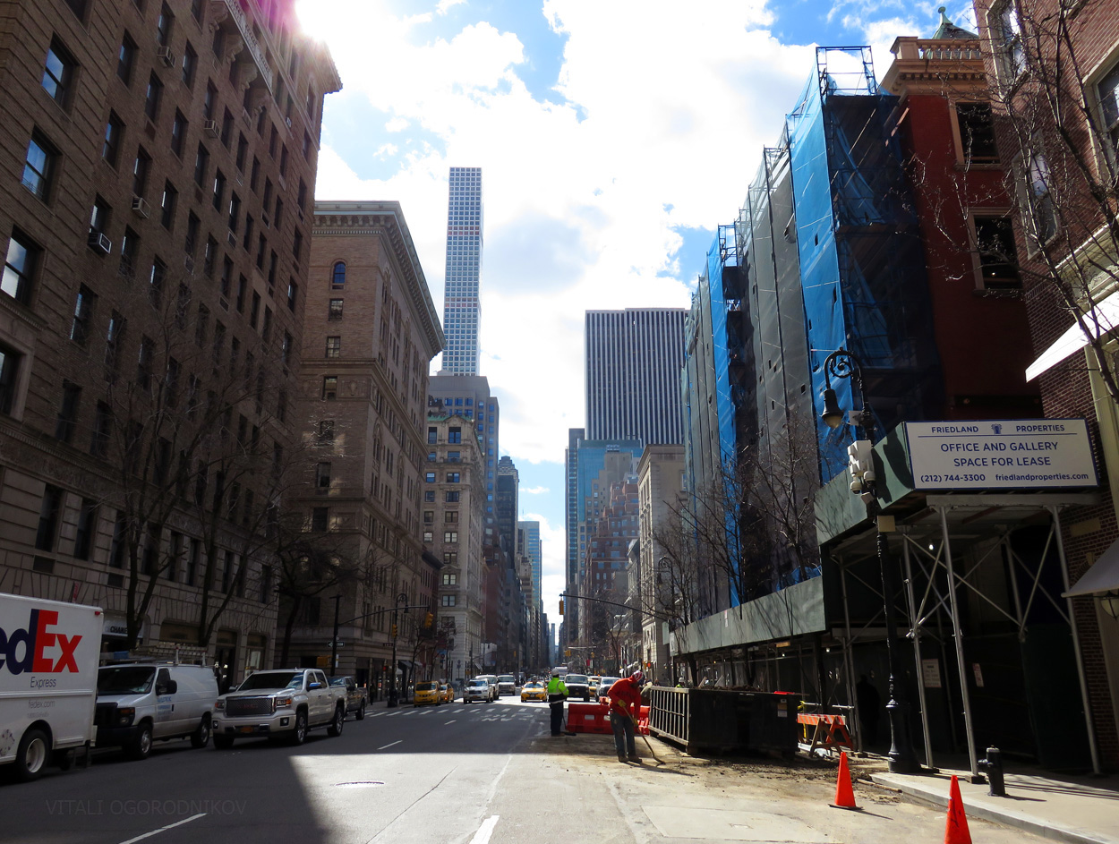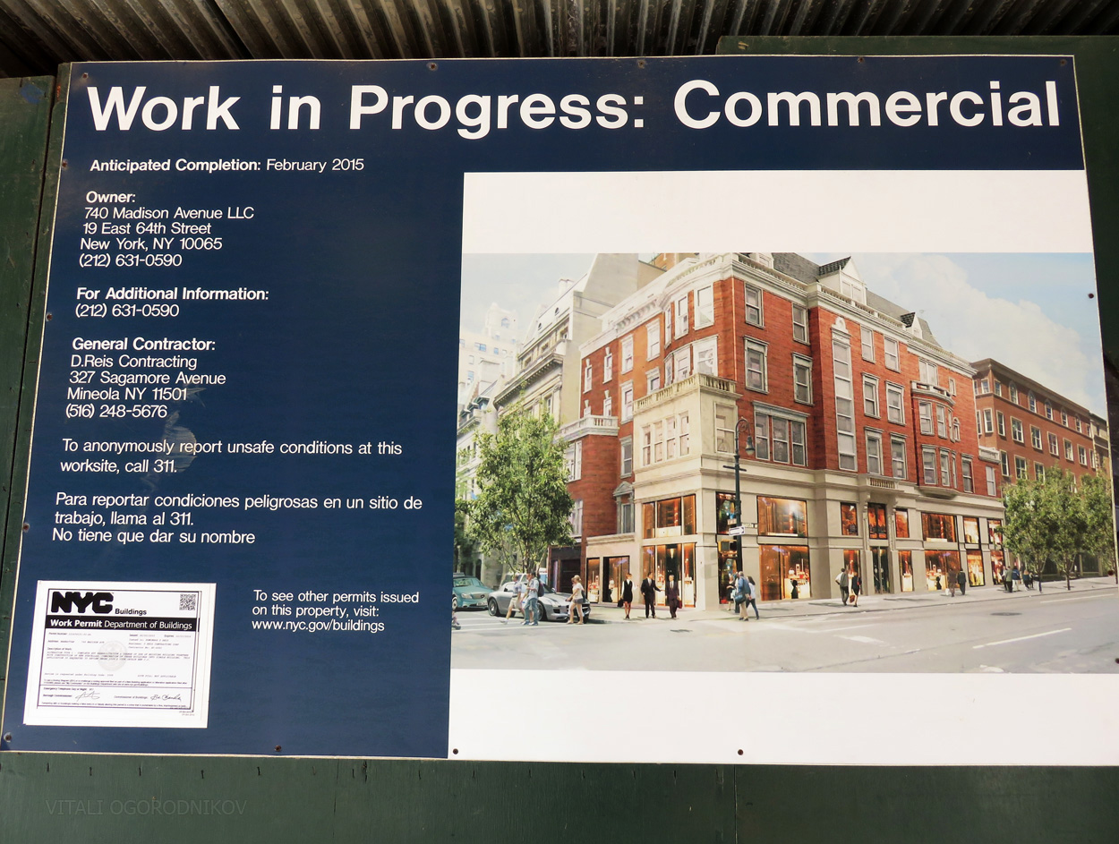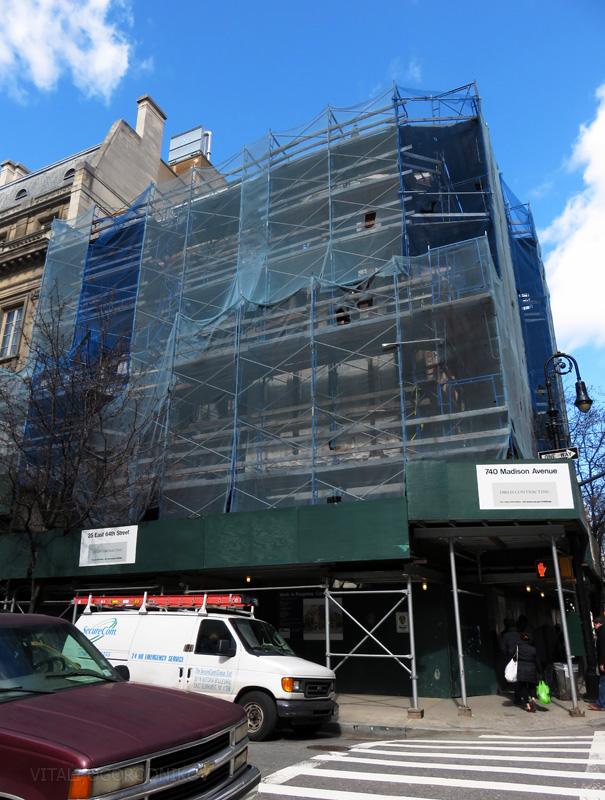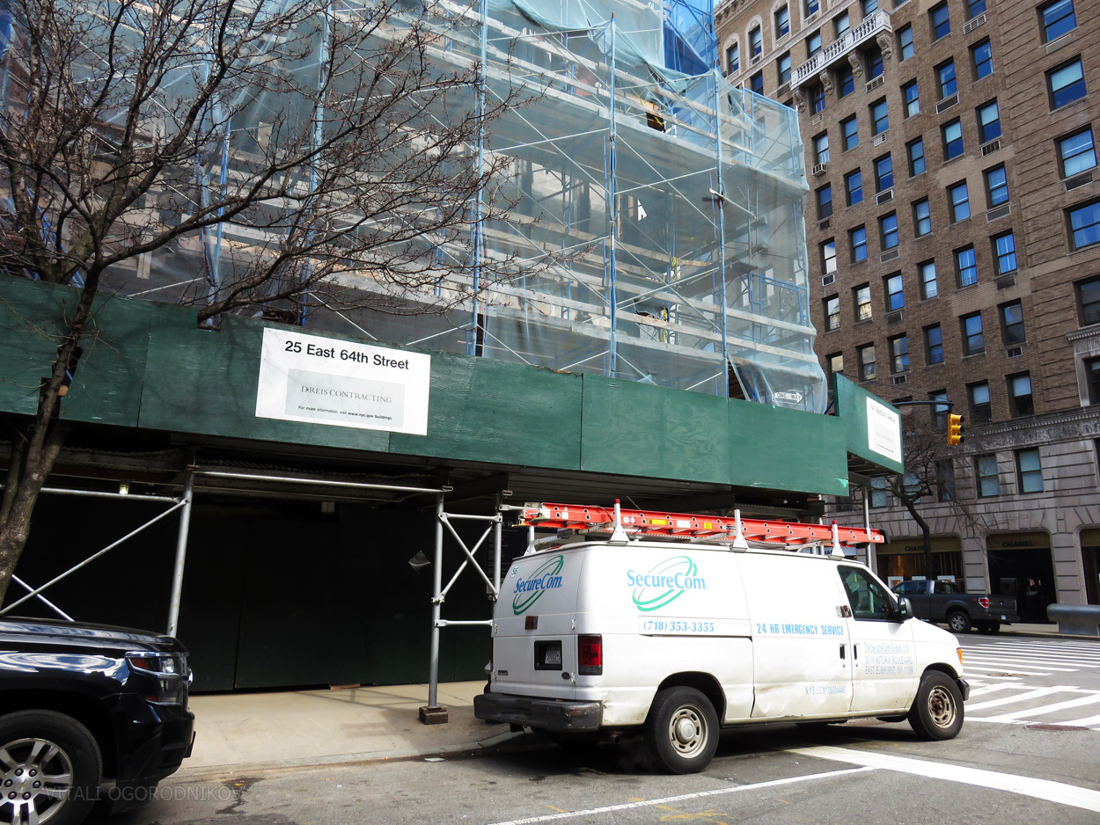Construction of the 24,000-square-foot Bottega Veneta boutique store is in full swing at the intersection of Madison Avenue and East 64th Street. The retailer will occupy 740 Madison Avenue along with 23 and 25 East 64th Street. It acquired the property from the Wildenstein family of international art dealers in the fourth most expensive lease of 2014, with an estimated rent of $8 million. Sitting one block east of Central Park and a few blocks north of the Billionaires’ Row rising along 57th Street, the site is within the Upper East Side Historic District, meaning that the developer had to engage in a delicate design and approval process before starting work on the three 19th century buildings.
Bottega Veneta, which specializes in high-end leather goods as well as other luxury products, was founded in Vicenza, Italy in 1966. The company, which was purchased by Gucci Group in 2001 and has become a part of the French group Kering SA, operates about 270 stores around the world, with the highest concentration in Europe, China, Japan, and the United States. The vendor’s history in New York goes back for decades; in the 1980s with once-regular shopper Andy Warhol having produced a short film for the company. The city’s flagship store sits within a five-story building at 697 Fifth Avenue, sharing the block with the likes of De Beers, Tag Heuer, Valentino, Mac, and Massimo Dutti. Another one is located within the newly renovated mall at Brookfield Place, formerly known as the World Financial Center, in Battery Park City. Another 2,000-square-foot venue is located at 849 Madison between East 70th and East 71st streets, just six blocks north of their latest project.
The three buildings stand within the commercially zoned district C5-1 on a 5,422-square-foot lot, which measures 100 feet along Madison Avenue and 54 feet along East 64th Street. The buildings, which used to house around a dozen residences on the upper floors, were built in 1879-1880 and went through a series of renovations in the following years.

The buildings in their pre-restoration condition. Source: Friends of the Upper East Side Historic District
The most notable of the group is 740 Madison Avenue. The neo-Georgian row house rises five stories to the cornice, with an extra level in the mansard roof. The building was altered in the neo-French Renaissance style by Mantle Fielding in 1901 and in 1919. In the 1980s, the lower two floors at 740 Madison were re-fitted with an out-of-character commercial front. Its neighbor to the west at 25 East 64th Street is an Italianate style row house designed by John G. Prague. Among other changes, its alterations in 1919 and 1926 applied stucco to the brownstone and bluestone at the base, as well as the red brick above. 23 East 64th Street, the westernmost of the group, is a neo-Federal style row house designed by John G. Prague. The upper two floors were refurbished in the neo-Federal style by Pickering and Walker in 1907-08, and in 1926 by J.R. Bonner and A. Weiser.
The original application to alter the facades, install new storefronts, excavate the basement, and construct an addition in the rear was approved by the Landmarks Preservation Commission in 2007. The permit has expired since then, so in 2014 the development team had to go through another round of the approval process. During a September 30, 2014 Landmarks Preservation Commission public hearing, architect Louis Vieira Lisboa asserted that the job will mostly consist of restoration, and that the new modifications will enhance the existing buildings’ historical features. He called for fixing the 1980s base alterations by realigning the storefronts with the windows above. The cast stone façade and window trim detailing would be reintroduced. When a commission member questioned the historical appropriateness of the enlarged glass exposure, the architect noted that the original façade featured larger storefront windows than those that presently line the ground floor. The original brownstone will be restored, up to the protruding third story corner addition. Cast stone balustrades will be added on the setback above, where the stone façade meets the red brick of the upper floors.
The two row houses on East 64th will see even more dramatic restoration. The stucco on the upper floors will be removed to expose the original red brick. Bluestone detailing will be renovated at the base of 25 East 64th. To alleviate concerns that the three structures would no longer read as independent of one another, the architect slightly lowered the base to distinguish the mid-block building from its Madison Avenue neighbor. The existing garage at the base of 25 E 64th will be converted into a storefront, while the garage at house number 23, the farthest from the avenue, will stay.
Friends of the Upper East Side Historic District was not satisfied, and asked the LPC to deny the application on the basis that the addition would be incongruous with Madison Avenue’s characteristically narrow storefronts. Despite the historical photo, which indicated large storefronts, presented by the architect, they asserted that the new glass exposure, which would open into the double height retail space, would shatter the appearance of the three buildings as separate when viewed from the outside.
Ultimately, their efforts were insufficient. Following the footsteps of Community Board 8, which approved the proposal at a March 17, 2014 meeting, the Landmarks Preservation Commission voted in favor of the design, concluding that the proposed work to be appropriate to the building and the historic district. On November 10, 2014, the Commission issued a Certificate of Appropriateness. The scope of approved work includes construction of the two-story rear-yard addition, removal of ground floor infill, installation of a garage door with metal bars above and a metal and glass door to match the 1926 alteration, stucco removal, façade, cornice, and stone balustrade restoration, removal of metal windows at the first through fourth floors, and other replacements to match the 1926 alteration.
Bottega Veneta’s move, which was announced in 2014, is highly anticipated by the local business community. “It’s a really important corner for Madison Avenue,” Matthew Bauer, president of the Madison Ave Business Improvement District, told the New York Post. “They are a great brand and would enhance that area if they open in what is now a vacant building.” The transaction was finalized in December of the same year, with Cushman & Wakefield representing both Bottega Veneta and the Wildenstein family.
In contrast to the delicate preservation of the exterior, the buildings’ interiors, particularly at the lower levels, were entirely gutted. The construction process, carried out by Dreis Contracting, involves temporary reinforcement supporting the upper levels while the ground floors are reconfigured. The end result aims to recreate a sense of grandeur within the long-neglected landmarks.
Subscribe to YIMBY’s daily e-mail
Follow YIMBYgram for real-time photo updates
Like YIMBY on Facebook
Follow YIMBY’s Twitter for the latest in YIMBYnews

