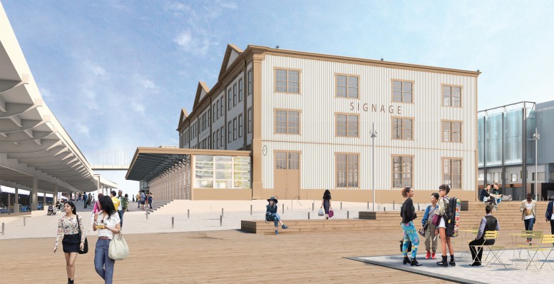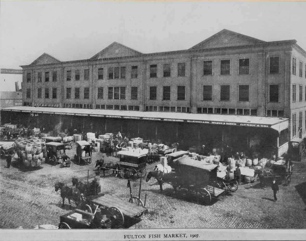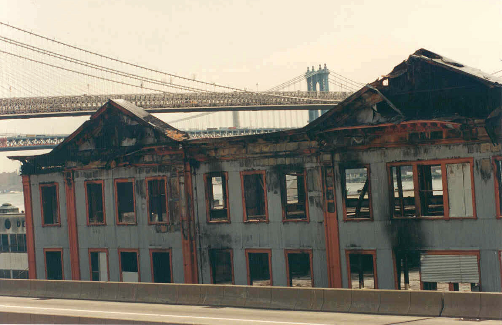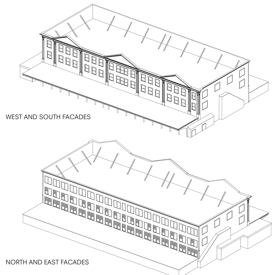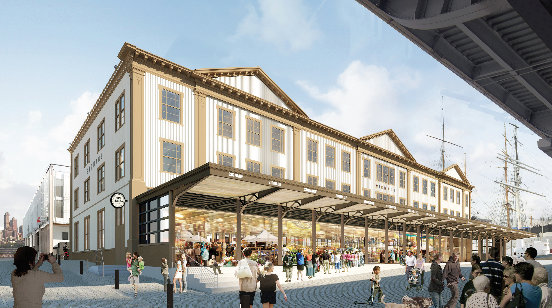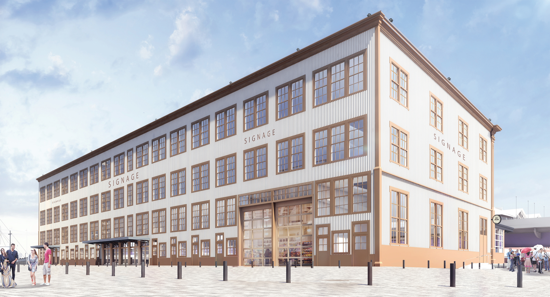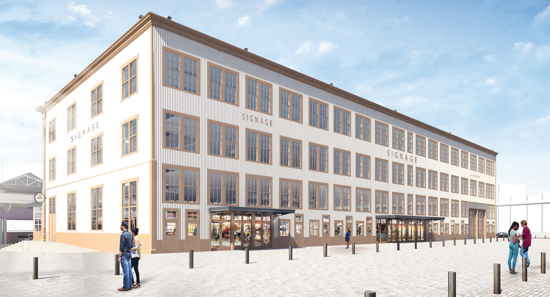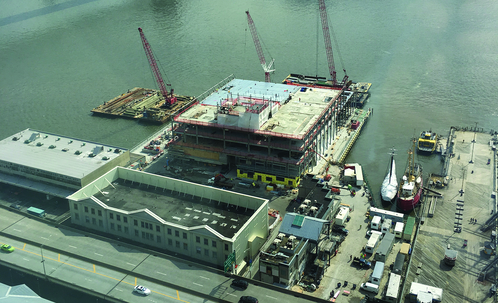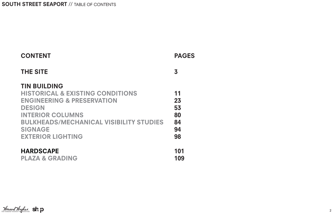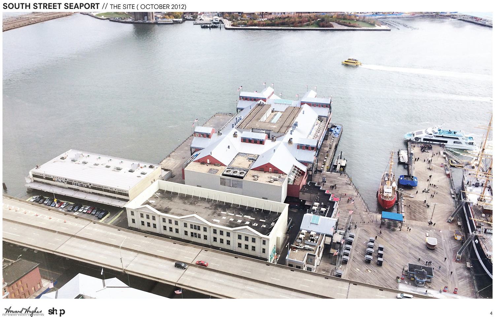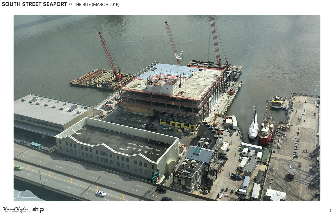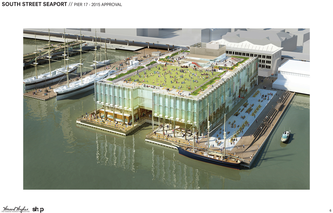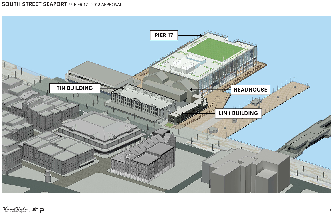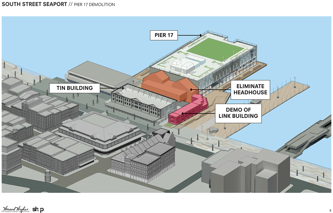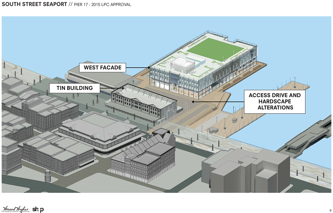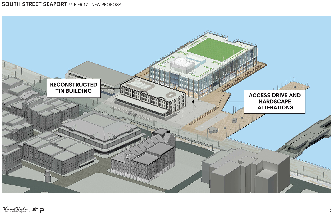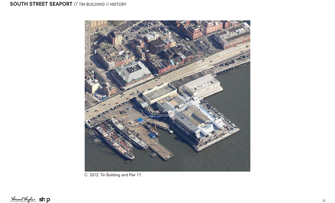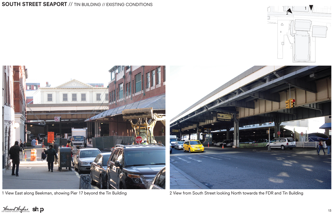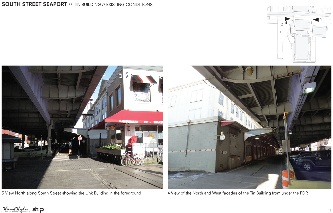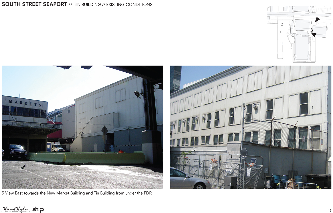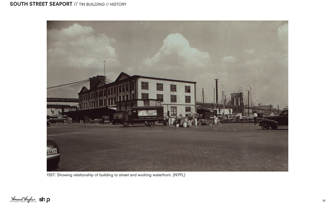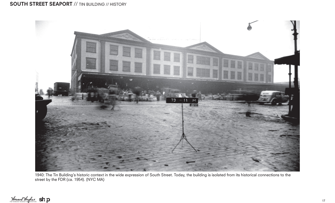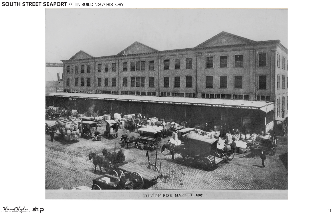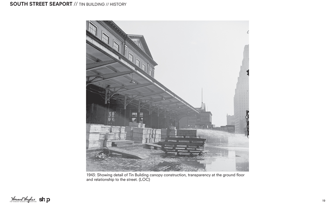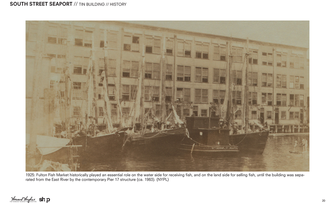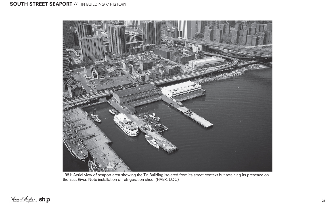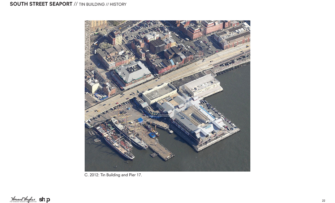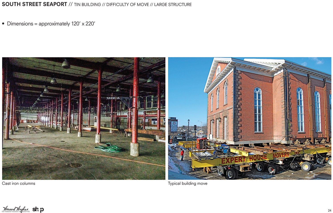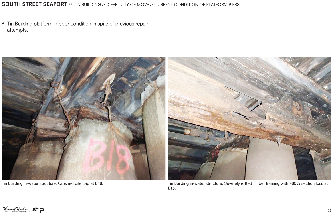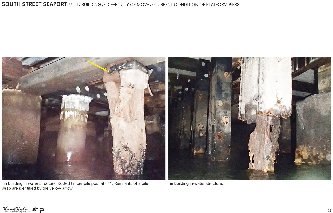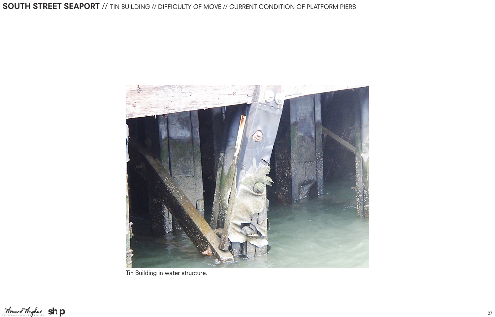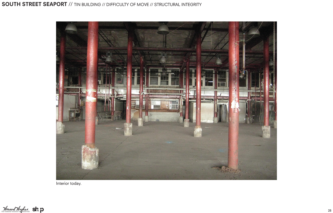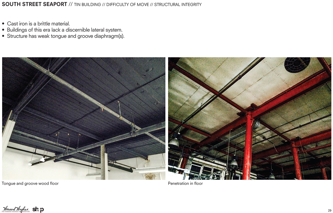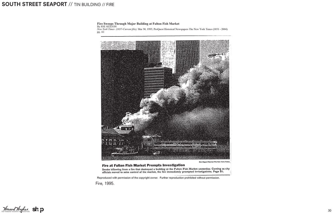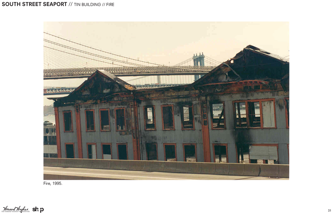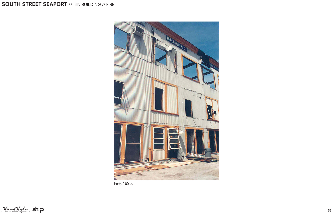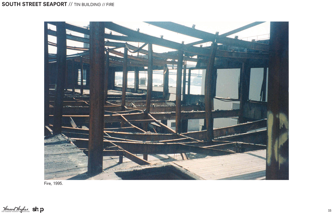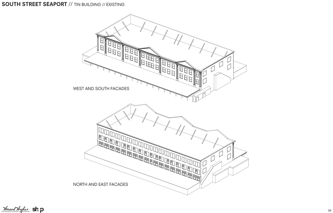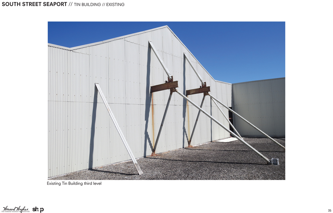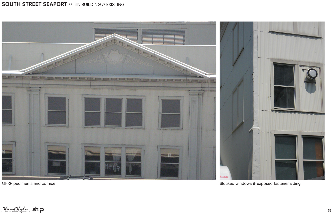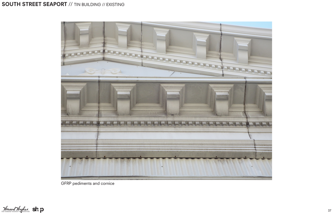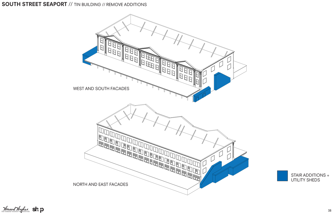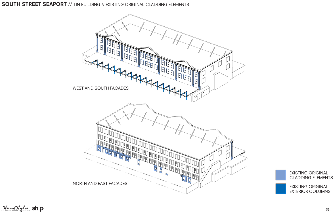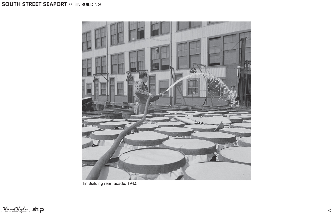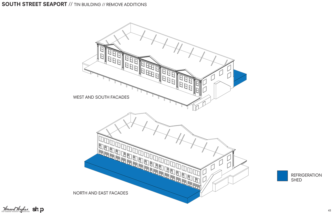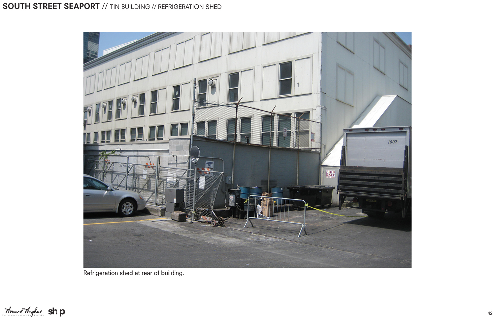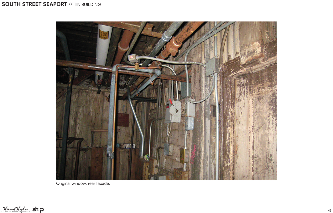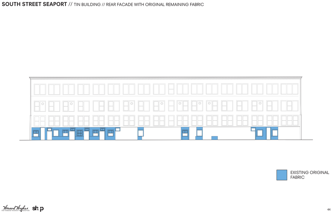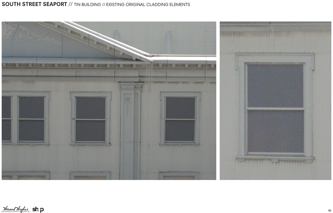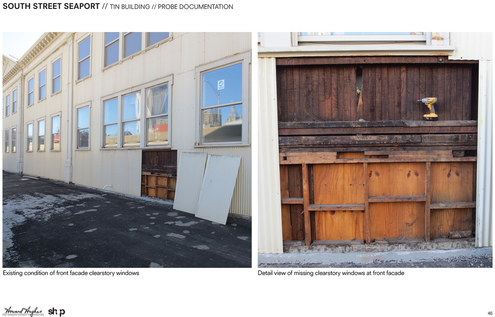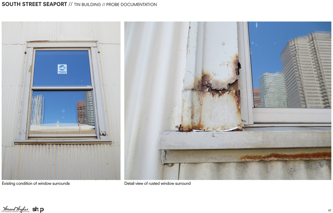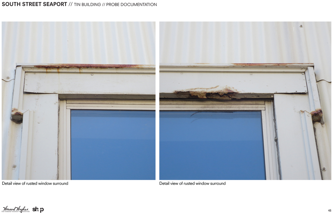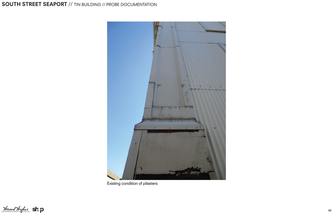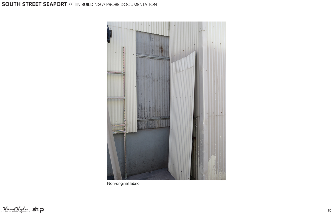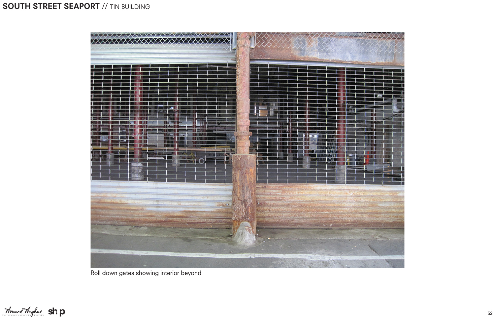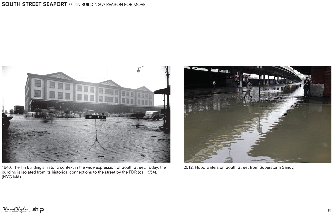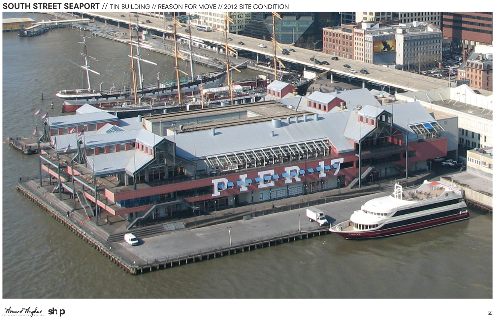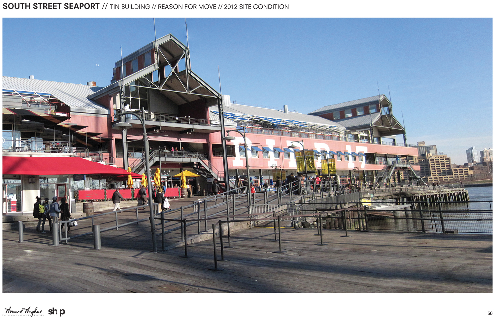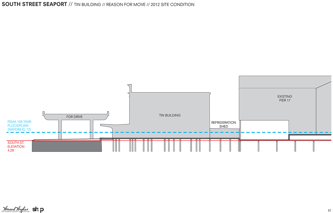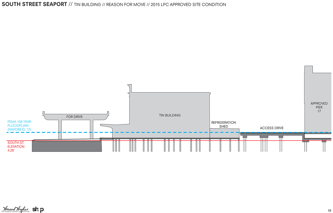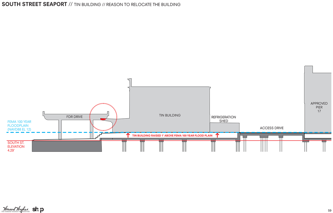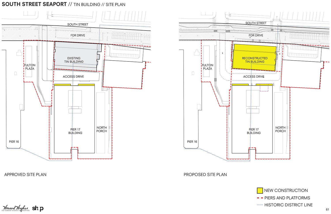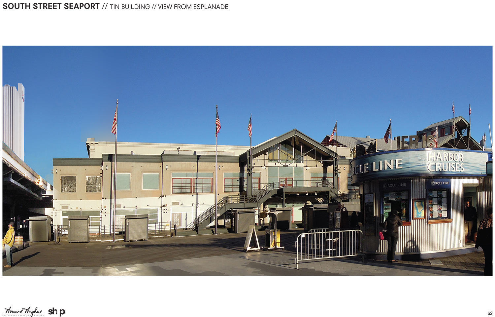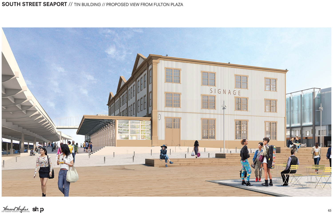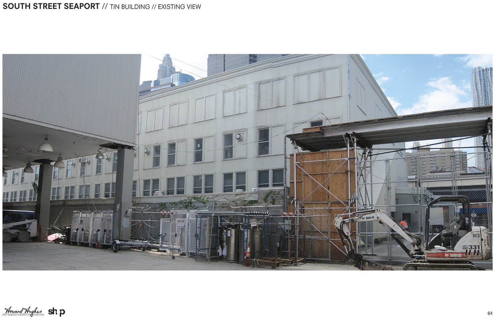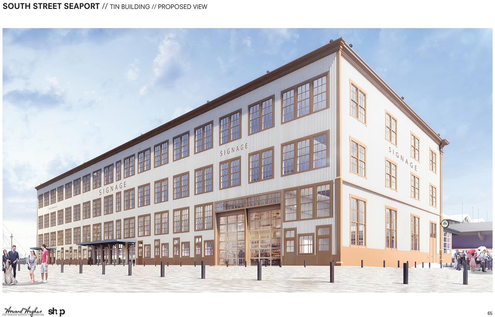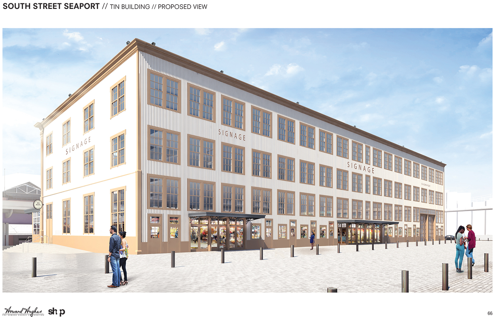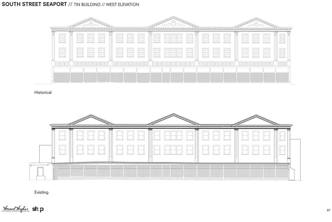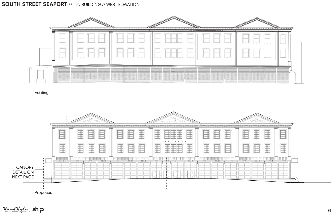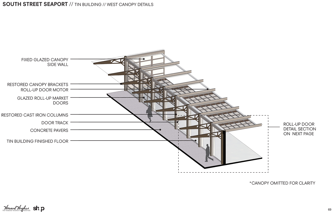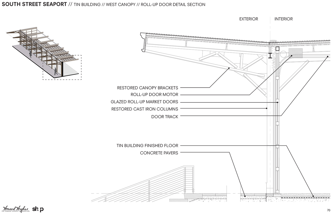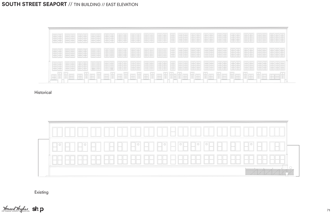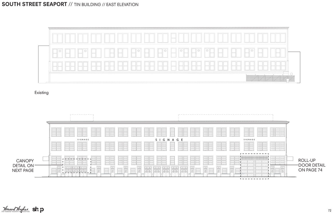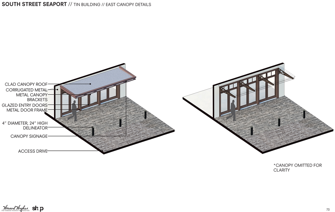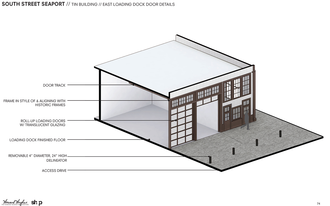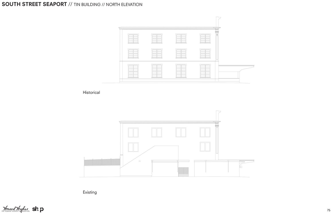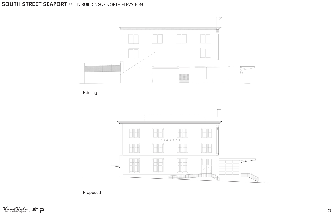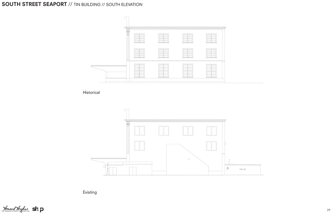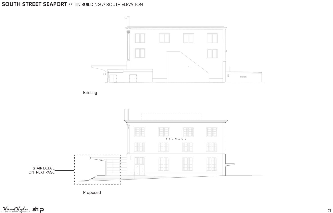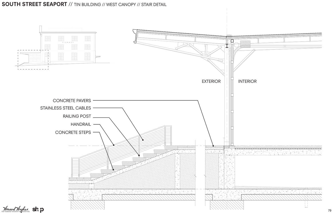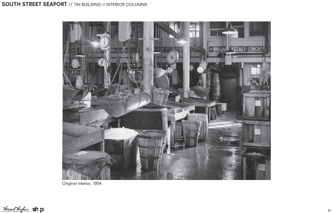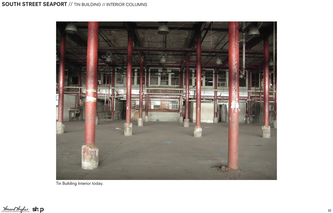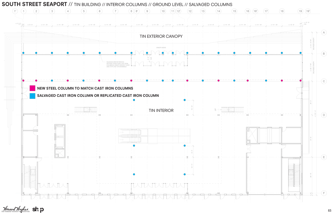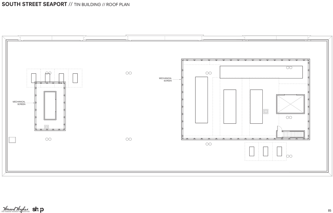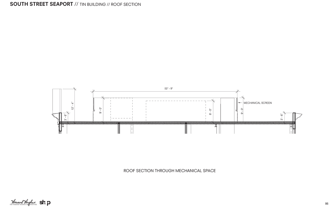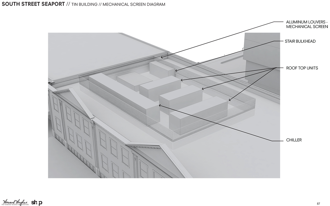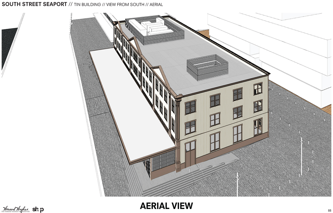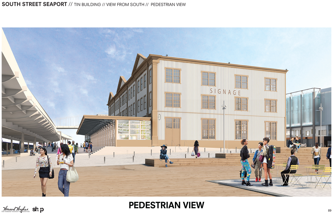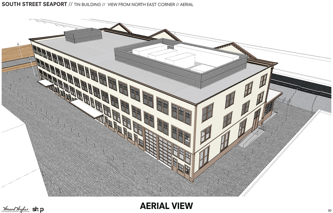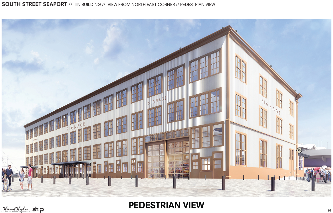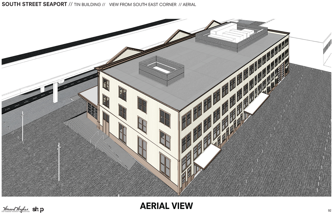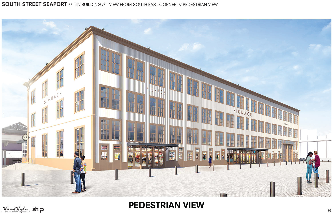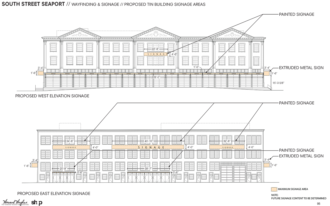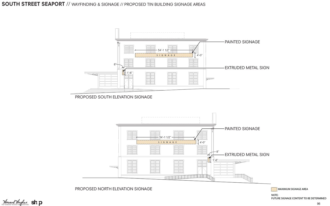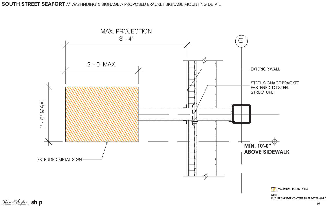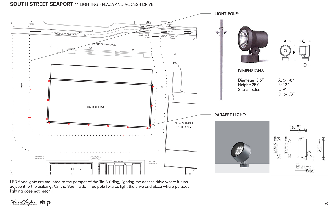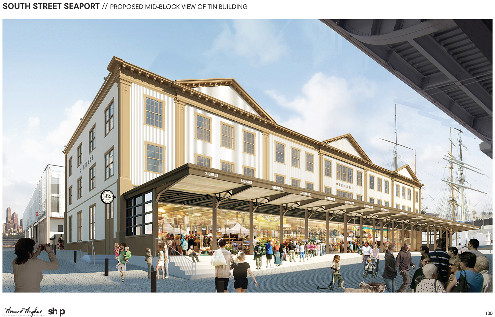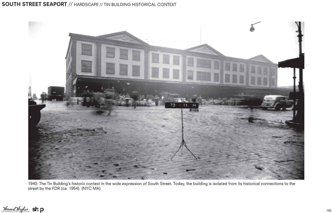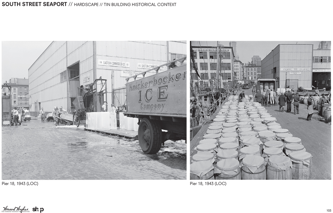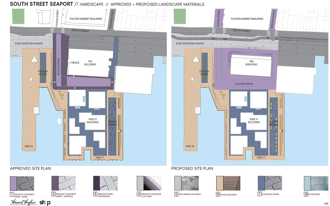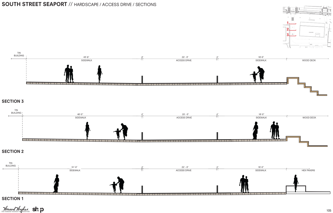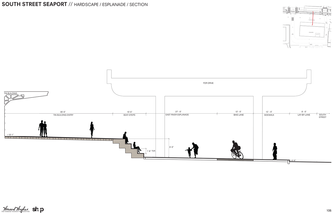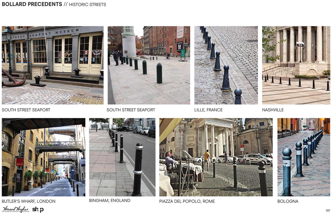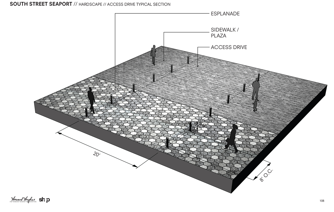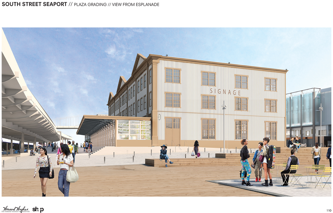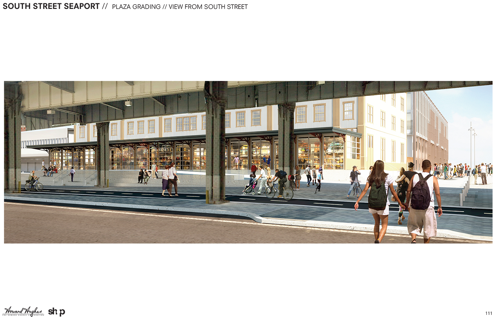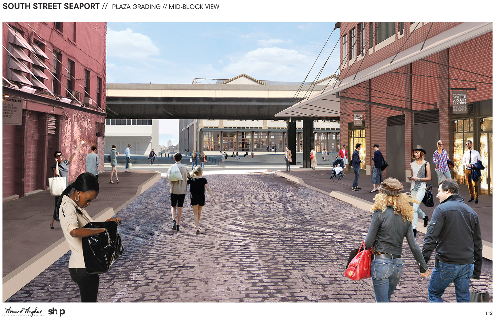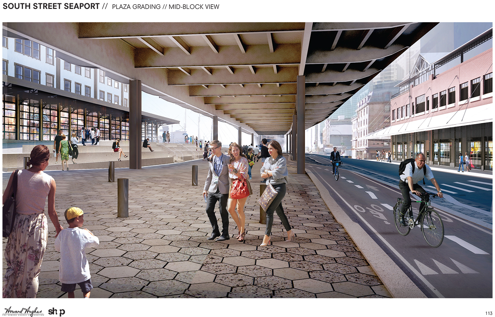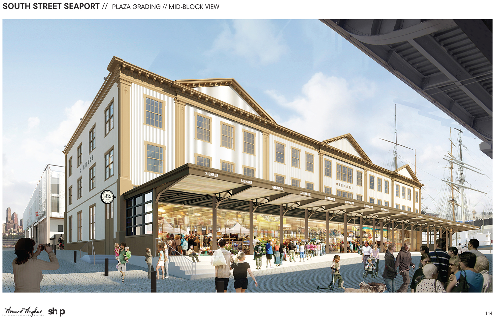Another piece of the puzzle that is the Howard Hughes Corporation’s plan to revitalize the South Street Seaport is one step closer to fitting into place. On Tuesday, the Landmarks Preservation Commission approved the relocation of the Tin Building.
The structure, once part of the Fulton Fish Market, was originally designed by the Berlin Construction Company and constructed between in 1907. It was rebuilt by Wank Adams Slavin Associates following a fire in 1995.
The plan is to disassemble the building and reconstruct it to the east, to function primarily as a food hall run by Jean-Georges Vongerichten, better known simply as Jean-Georges.
The presentation was introduced by Aileen Gorsuch of the New York City Economic Development Corporation (NYCEDC), who noted that the building has been vacant since 2006. She said the piles that support it are at risk of collapse. She also noted that in order to raise the building one foot above the 100-year floorplain, the building needs to be moved east. Otherwise, it would crash into the FDR Drive. The building was heavily flooded by Hurricane Sandy in 2012.
Chris Curry, the Howard Hughes Corporation’s point man on the project, hopes that with Tuesday’s LPC approval, the project can go to the City Planning Commission in April, back to Community Board 1, and then back to City Planning for approval from that agency in May.
Preservation consultant Elise Quasebarth of Higgins Quasebarth & Partners spoke to a little more of the building’s history, noting that when it first went into service as an active fish market, fish was being delivered to it by boat. She admitted that relocating buildings in historic districts isn’t a generally accepted practice, this is a special case, and in this case the structure is too brittle to actually move.
Engineer Mark Plachety and architect Richard Pipers spoke to some of what does remain of the original structure, which isn’t much. In fact, the current roof is where the third floor used to be. What you see now is a false front, done in fiberglass. The pilasters and window framing are original, but in such poor shape that they wouldn’t be re-used even if the plan was for an on-site restoration. What will be re-used are some of the canopy trusses and columns, as well as steel connectors in between them. All reconstruction will be done in sheet metal.
Architect Gregg Pasquarelli of SHoP Architects, the lead firm on the South Street Seaport project, spoke to the access drive that will essentially extend Fulton Street and wrap around in between the new Tin Building and the recently re-approved and nearly topped out Pier 17 mall to the current end of Beekman Street. Bollards will be used on this access drive. As for the Tin Building itself, it will feature glass roll-down pieces, that can be fully opened when the weather is fine. Mechanical equipment will be on the roof and minimally visible from the ground, but will be visible from vantage points like the Brooklyn Bridge.
The commissioners were very supportive of the proposal. “It’s hard to say it’s not appropriate,” said LPC Chair Meenakshi Srinivasan. “Very positive project.” She also said that approving this application would not set any sort of precedent.
Commissioner Diana Chapin was happy with how the Tin Building’s new position will make it more visible and also open up the pedestrian access corridor.
Community Board 1 found the proposal appropriate, but objected to the segmented way that the Howard Hughes Corporation is presenting the pieces of its plan for the Seaport.
A representative of both Manhattan Borough President Gale Brewer and Council Member Margaret Chin backed the proposal. So, too, did Alex Herrera of the New York Landmarks Conservancy, who said it was a “miracle” that we even still have the Tin Building. Also supporting it were representatives of the Real Estate Board of New York (REBNY), the Alliance for Downtown New York, and the Association for a Better New York (ABNY).
The Historic Districts Council seemed to echo Community Board 1. “While HDC finds this proposal to be sensitive overall, and appreciates the care being taken to honor the Tin Building, we question the applicant’s strategy of presenting a segmented plan for a much larger scheme in the South Street Seaport,” HDC’s Barbara Zay testified. “We urge the Commission to look ahead and consider the broader goals of this project and their impact on the historic district.”
Testifying against the proposal was Tara Kelly of the Municipal Art Society (MAS). “The threshold for permitting the relocation of a designated structure should be set high. An approval for the relocation of the Tin Building would set a terrible precedent, potentially encouraging a rash of inappropriate and unwarranted relocations of historic structures,” she said.
Two representatives of Friends of the South Street Seaport also testified against the proposal. Joanne Gorman, however, also addressed the Howard Hughes Coporation-owned property at the South Street Seaport that doesn’t sit within the South Street Seaport Historic District and urged expansion of that boundary. Maureen Koetz questioned how the relocation would even be accomplished, saying it would be a back door way to demolish the New Market Building, and called it a “real estate contrivance.”
In the end, the commissioners voted to approve the proposal, but mandated that the applicant work with LPC staff to establish a timeline for the relocation process and a storage location for the pieces of the existing building to be retained.
View the full presentation slides here:
Subscribe to YIMBY’s daily e-mail
Follow YIMBYgram for real-time photo updates
Like YIMBY on Facebook
Follow YIMBY’s Twitter for the latest in YIMBYnews

