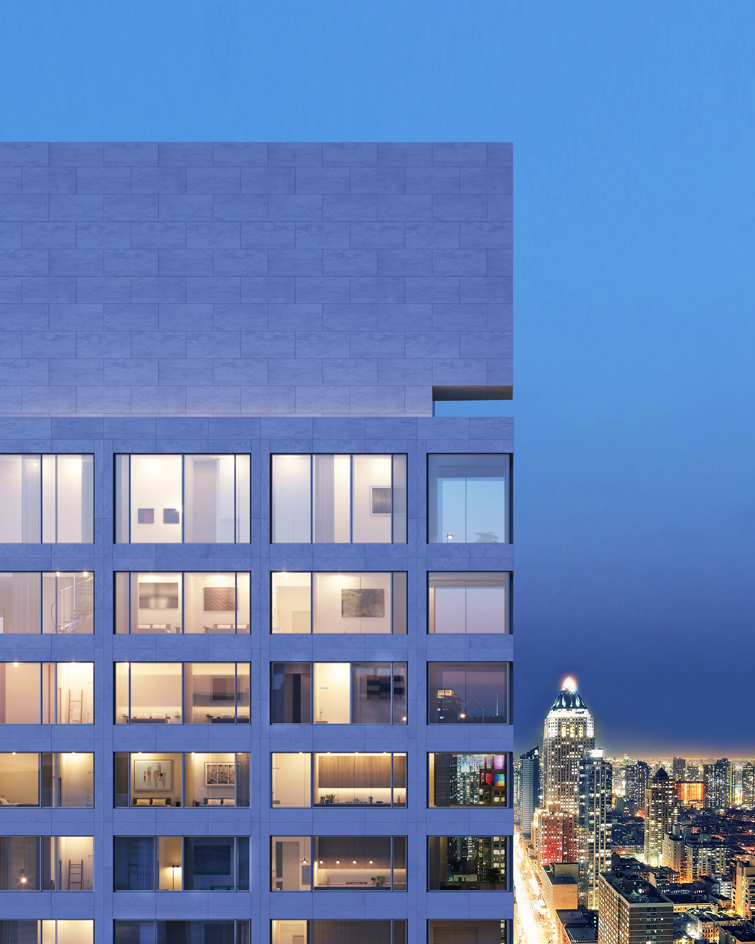Last year, supermarket magnate John Catsimatidis signed a contract with another developer to sell the Hell’s Kitchen headquarters of his Gristedes grocery chain for $55 million. Now building applications have been filed to develop the property at Eleventh Avenue and West 56th Street into a 34-story condo tower.
When the developers released the first rendering for the project in January, they claimed the building would reach 420 feet above street level. But the plans say the structure at 611 West 56th Street will only be 350 feet tall. They also call for 80 condos, which lines up with the details released earlier this year.
The permits call for 123,260 square feet of residential space. For those of you keeping score at home, that’s an average unit of 1,540 square feet. The apartments will range from one- to four-bedrooms, plus penthouses.
Each floor will hold anywhere from one to six apartments. The upper half of the building will have fewer, larger apartments, generally one or two per story. The eighth and ninth floors will host two duplexes, and the 32nd through 34th floors will have full-floor penthouses.
The filing also includes 3,800 square feet of ground floor retail and 18 covered parking spots, spread between the ground floor and the subcellars.
But PR reps for the developers say the numbers on the building applications are smaller than what they intend to build. The building would apparently top out at 444 feet—including a 90-foot-tall bulkhead—and span 172,000 square feet total. The residential portion would encompass 140,982 square feet. There would be 3,900 square feet of ground floor retail, plus another 5,900 square feet of retail in the cellar.
Sumaida + Khurana and LENY are developing the building, which they describe as an “ultra-luxury condo.” Pritzker Prize-winning Portuguese architect Álvaro Siza is designing it, and SLCE are the architects of record.
Construction is scheduled to start this summer and finish in 2019. Since SLCE has just filed plans, we’re guessing work won’t start until the fall at the earliest.
The development site encompasses two three- and six-story commercial buildings on 56th Street between 11th and 12th Avenues. Demolition plans have been filed for both structures, but the DOB hasn’t approved them yet.
The 10,677-square-foot plot officially changed hands in February, but the deed filed with the city doesn’t disclose the final sale price.
Update: We’ve added the developer’s comments about the building square footage to the post. The numbers on the initial filing were what’s allowed under the zoning, minus the mechanicals, elevator shafts, and below-grade space.
Subscribe to YIMBY’s daily e-mail
Follow YIMBYgram for real-time photo updates
Like YIMBY on Facebook
Follow YIMBY’s Twitter for the latest in YIMBYnews


Private and prime view with this upper, prettiness at the inside on price.
The rendering shows view of 8th Avenue looking south as background. I guess the view looking north on 11th Avenue from West 56th Street wasn’t interesting enough.