Sometime next spring, the landmarked Bronx General Post Office, located in the borough’s Concourse Village neighborhood, will start a new life as retail, office space, and a restaurant. Interior demolition work is underway and we got a peak inside last week, with Brendan Murray, vice president at Hollister Construction Services, and he pointed out an incredibly creepy aspect of the building’s history.
The post office, located at the northeast corner with East 149th Street, was completed in 1937. It was designed by Thomas Harlan Ellett. Its exterior was designated an individual landmark by the city in 1975. Interior landmark designations, including the 13 New Deal-era murals, followed in 2013.
In 2014, Young Woo & Associates purchased the building for $19 million. They, along with the Bristol Group, are transforming the structure into a mix of functions. There will be a market, retail, and a small post office on the ground and main floors. The ground floor fronts on Anthony J. Griffin Place. The main floor fronts on Grand Concourse. The second and third floors will be office space and the roof will be home to a restaurant. A beer garden was presented as a possibility in January of 2015.
Retail space will occupy approximately 63,842 square feet, office space will occupy approximately 104,809 square feet, and the restaurant will occupy approximately 6,665 square feet.
As it is a landmark, those proposals had to be approved at three separate sessions of the Landmarks Preservation Commission. The transformation is being designed by Manhattan-based Studio V Architecture, working with preservation consultants Higgins Quasebarth & Partners.
While it’s still about a year away from opening, our visit was perfectly timed to get a last look at some of the building’s history.
We started out tour on the ground floor just inside the loading dock that will mostly become the entrance and lobby for the office space. Inside will be retail space. It’s a large space, but some of the spaces above are even larger.
Here on the main floor, also future retail space, was the sorting area. You can see the exposed remnants of a catwalk. This is where things get really creepy. If you look about two-thirds of the way up, you can see the exposed skeleton of a catwalk.
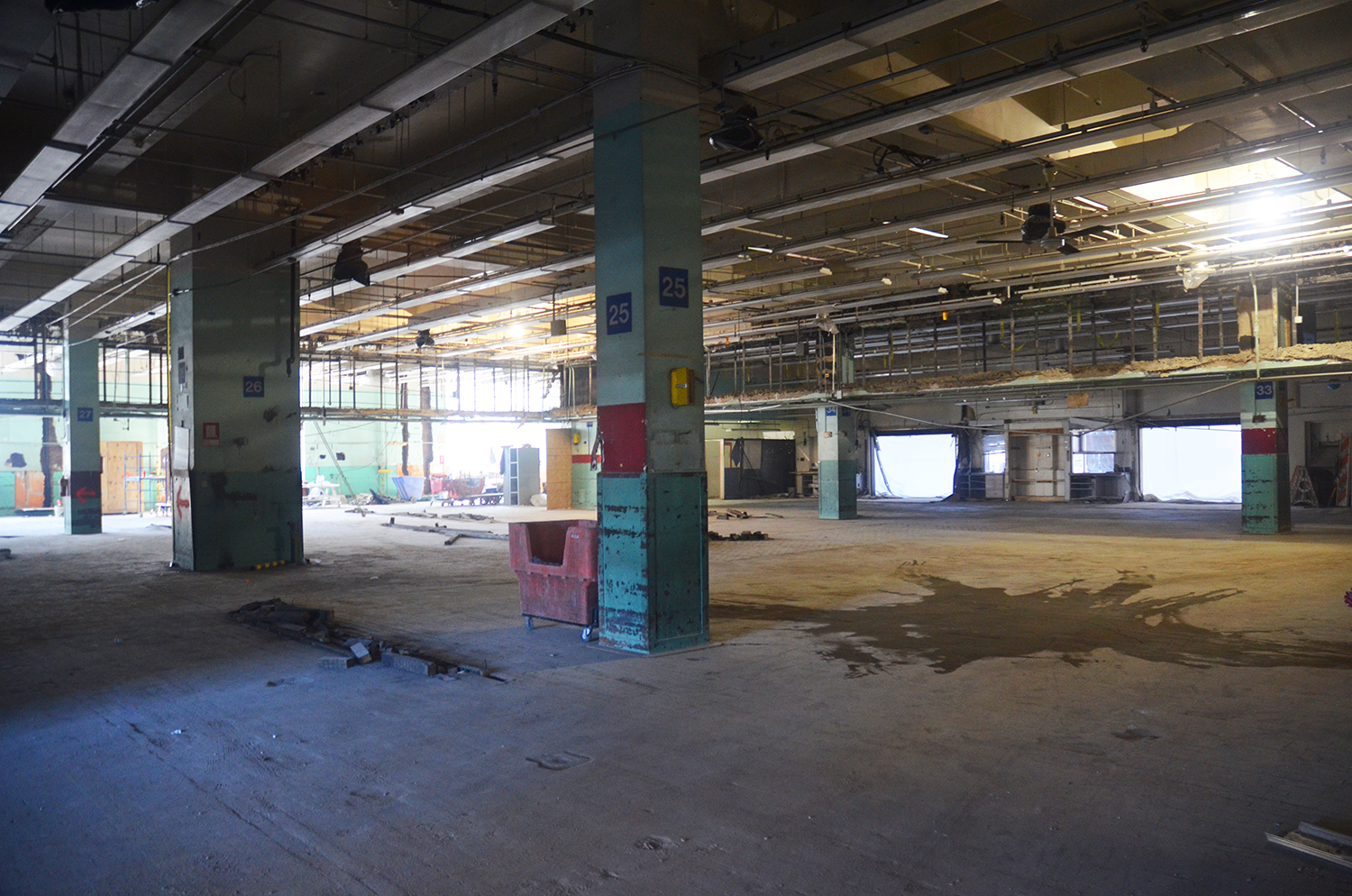
In this photograph, you can see if a different section and, if you look closely, you can see a door used to enter the catwalk. Note the black wall. This catwalk system was enclosed so that postal inspectors could inspect sorters without their knowledge. We’re told there was once a problem of mail theft.

How did the inspectors do this? They looked through thin slits with Plexiglass. With a combination of black walls and Plexiglass, it would be impossible to see the eyes watching you.
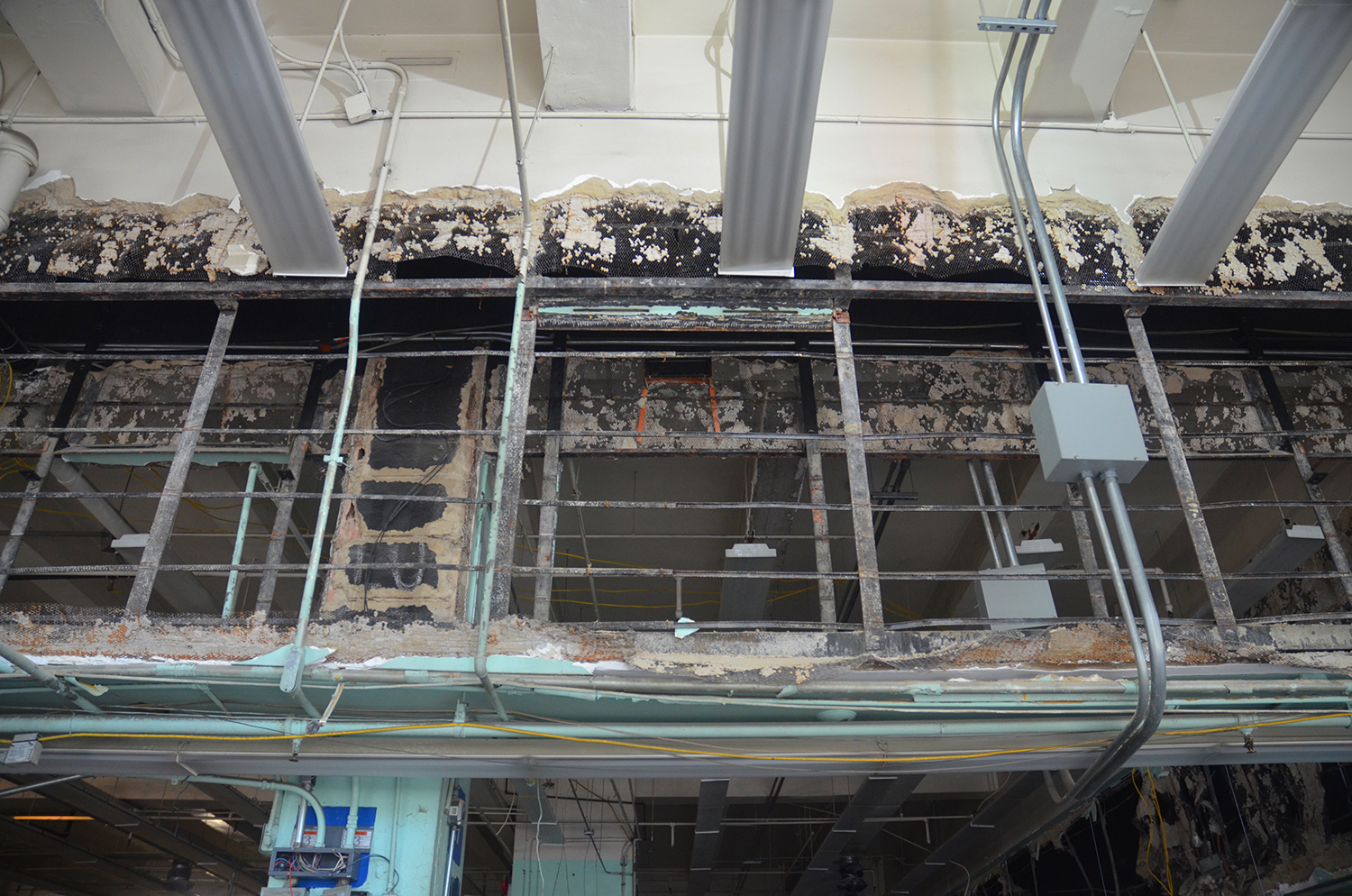
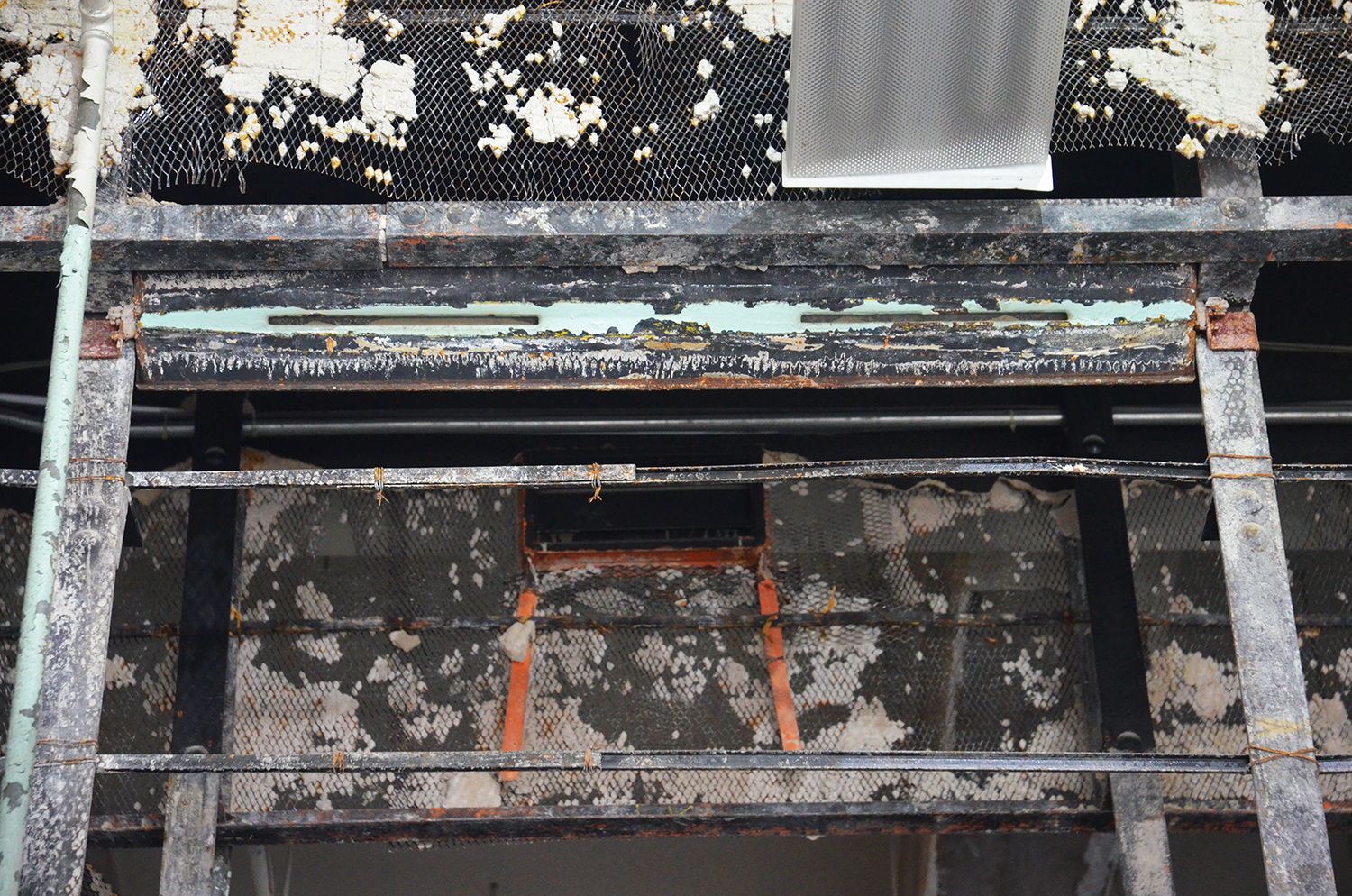
This is the view from a section of catwalk.
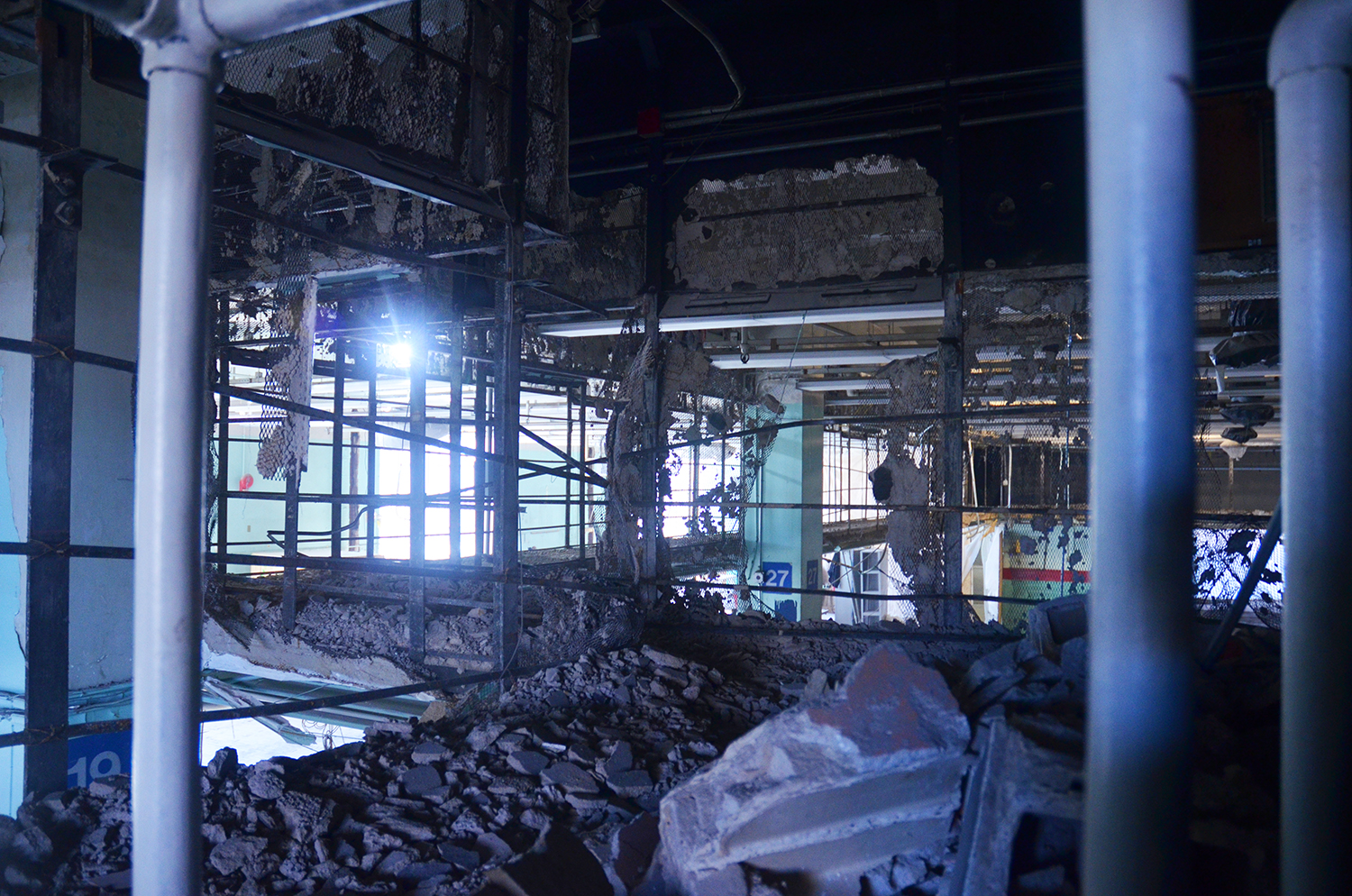
Here you can see a still enclosed section of the catwalk. Our visit last Thursday was perfectly timed, for they were slated to take down the catwalks on Friday.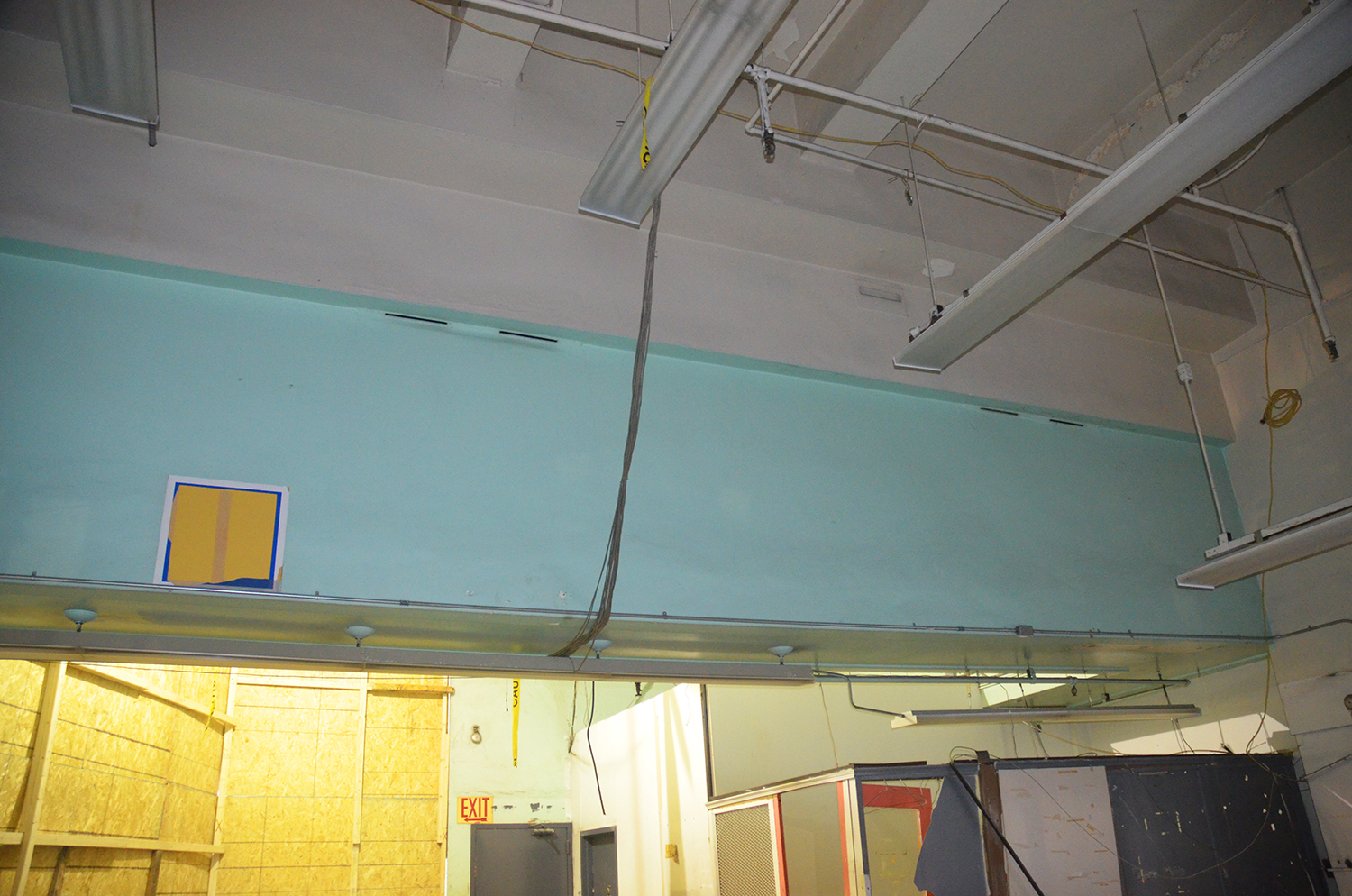
Now, if you thought that was creepy. This will really creep you out. At least on bathroom has the surveillance slits.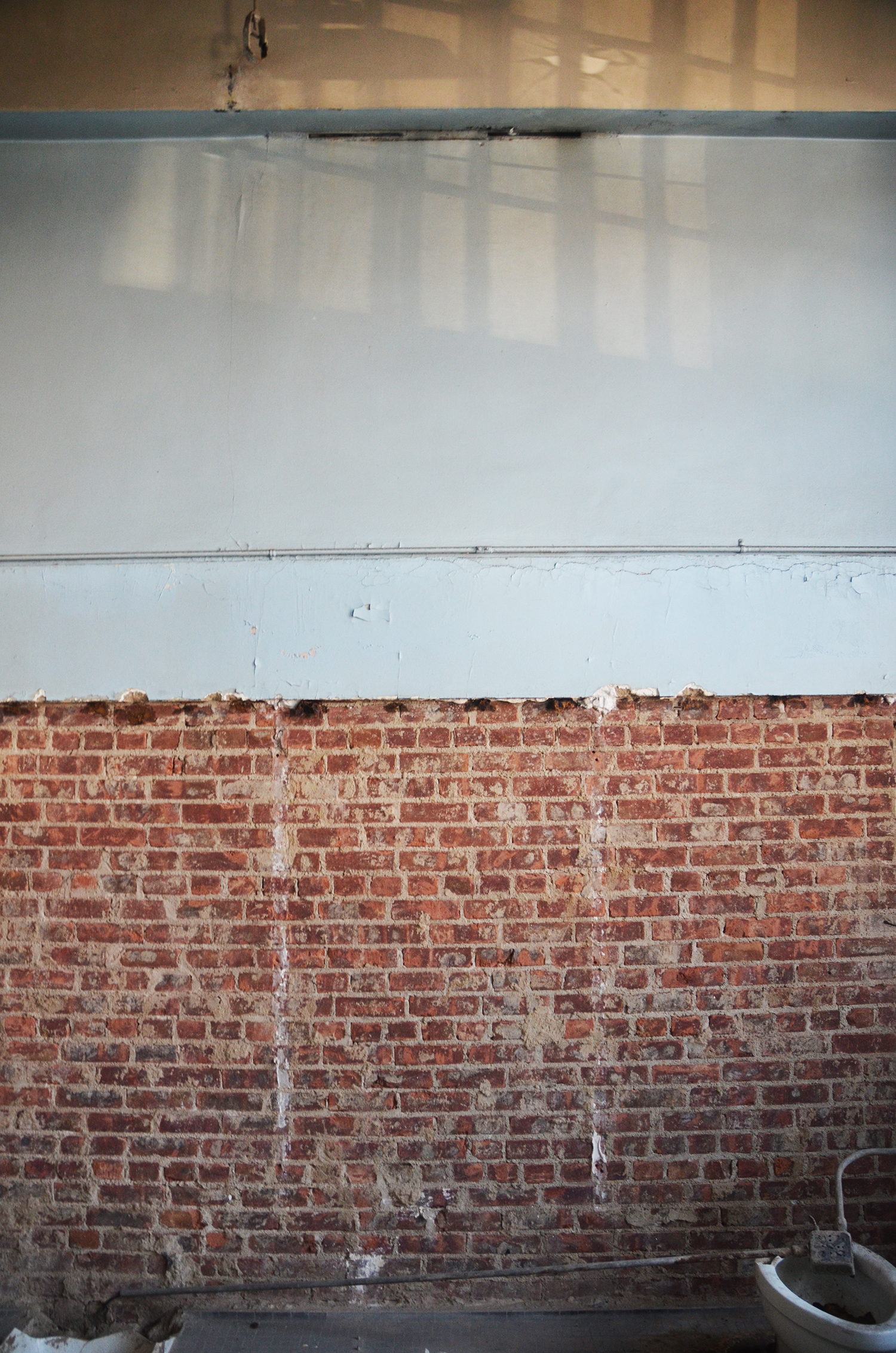
Continuing on the main floor, this staircase of one of the buildings interior landmarks.
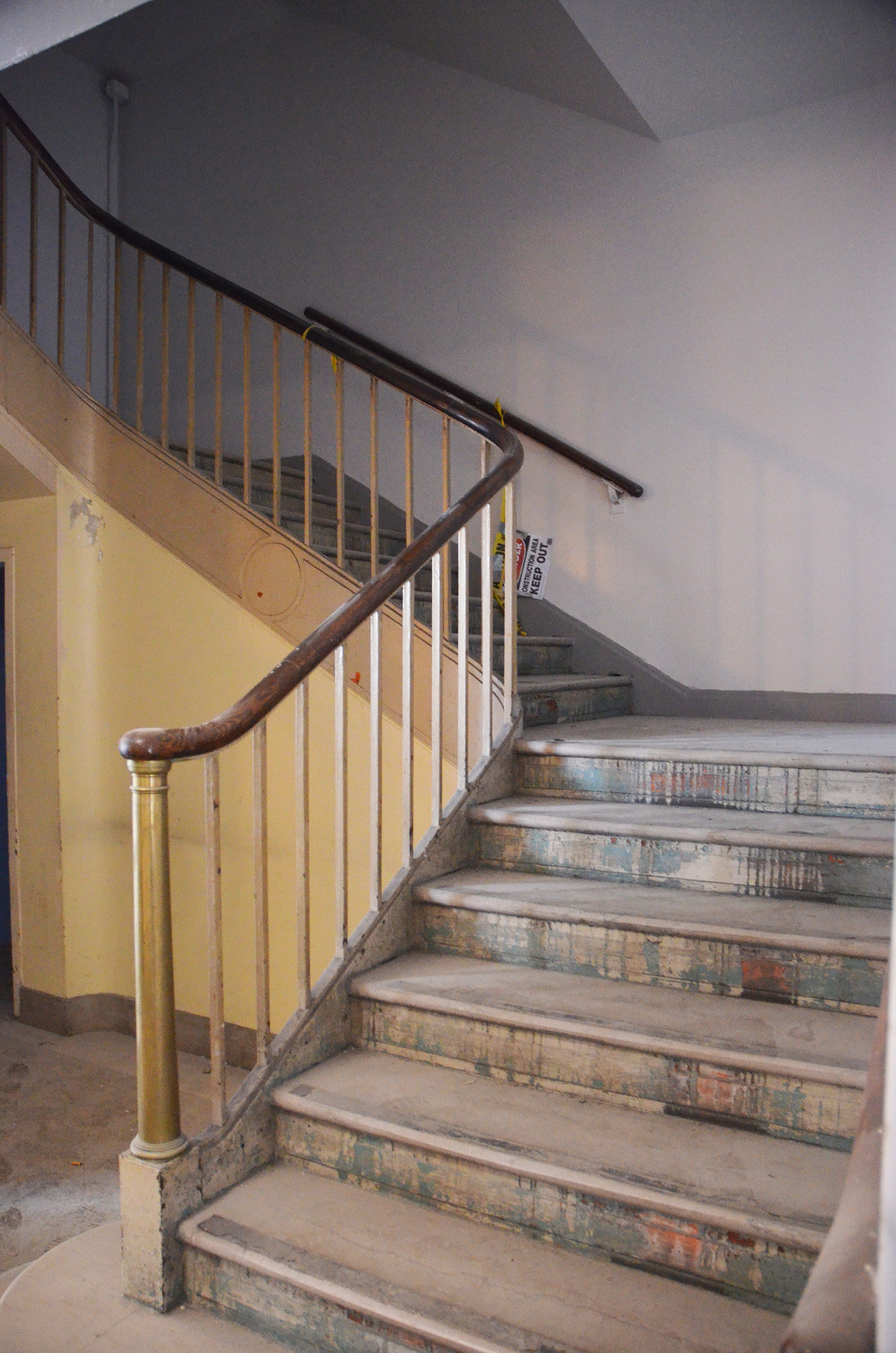
It sits just outside the main hall, which houses the murals and served postal customers. While you can still mail packages at the facility, its primary purpose is passport processing.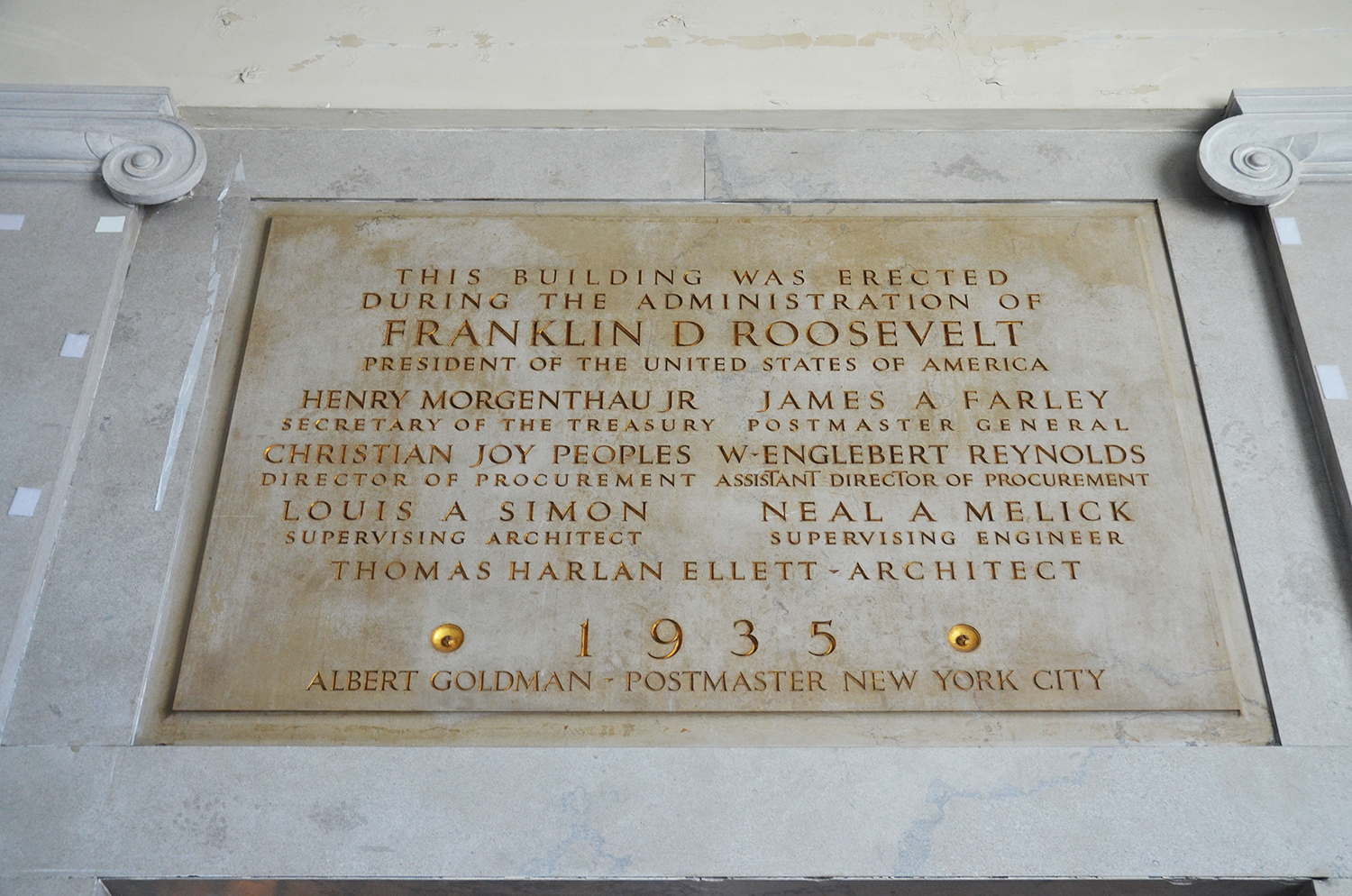
Here are two of the murals, protected from the construction work.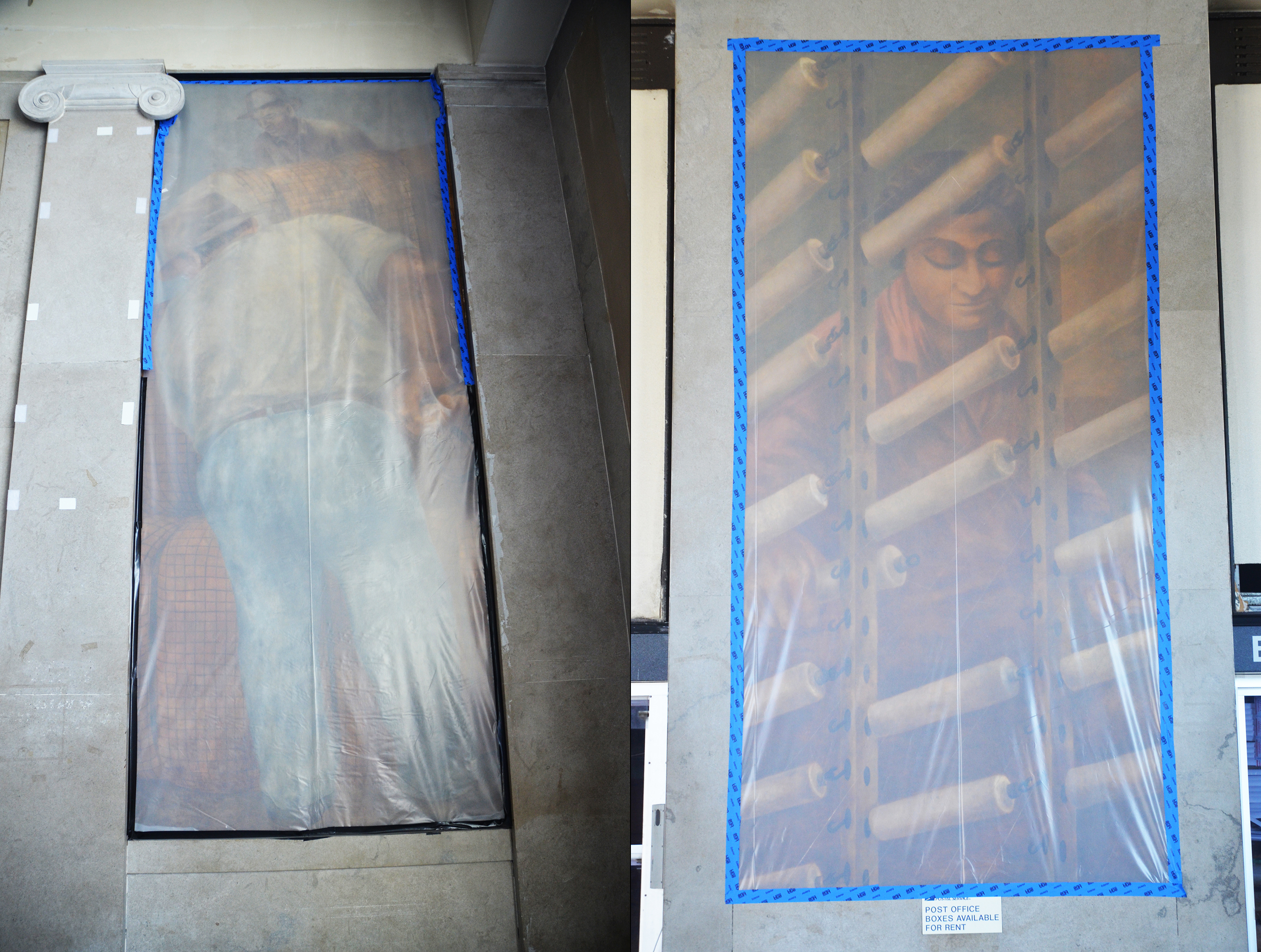
A wider shot of the mail hall. Beyond the plastic sheeting is the still functioning post office.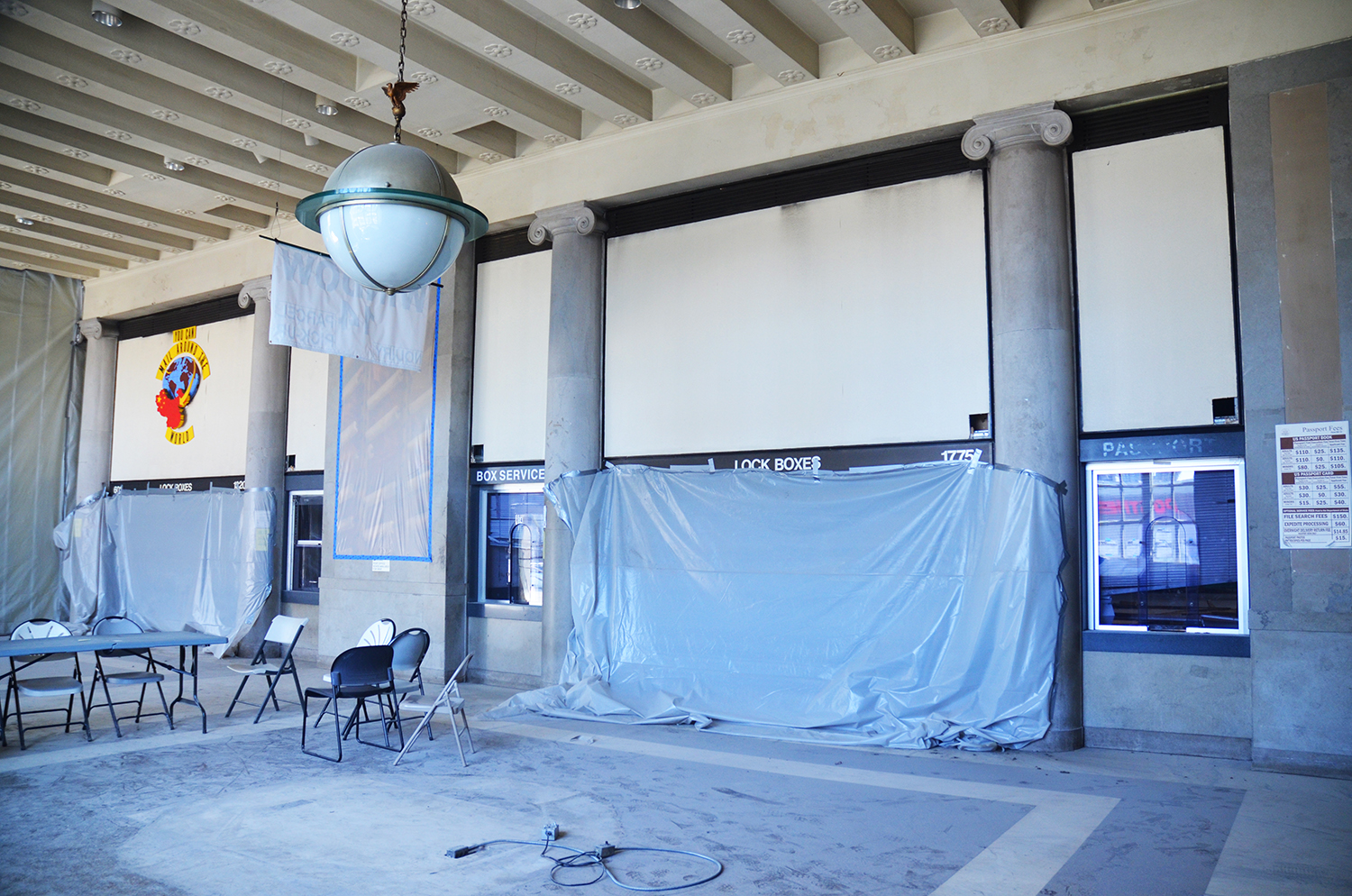
The hanging lights have eagles atop them.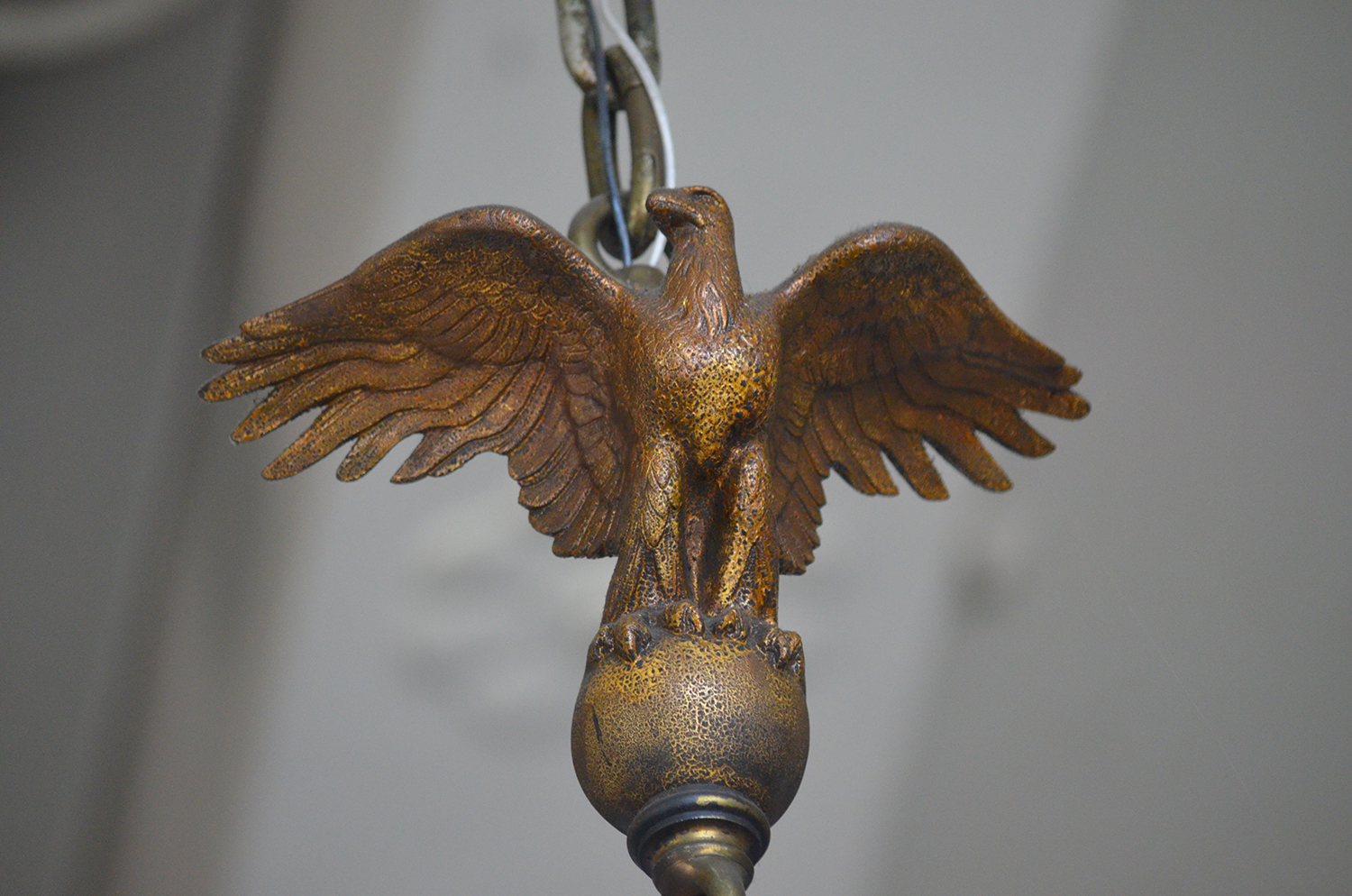
The hall does have an oddity. Murray told us nobody has any explanation for the advertisement for postal service to China.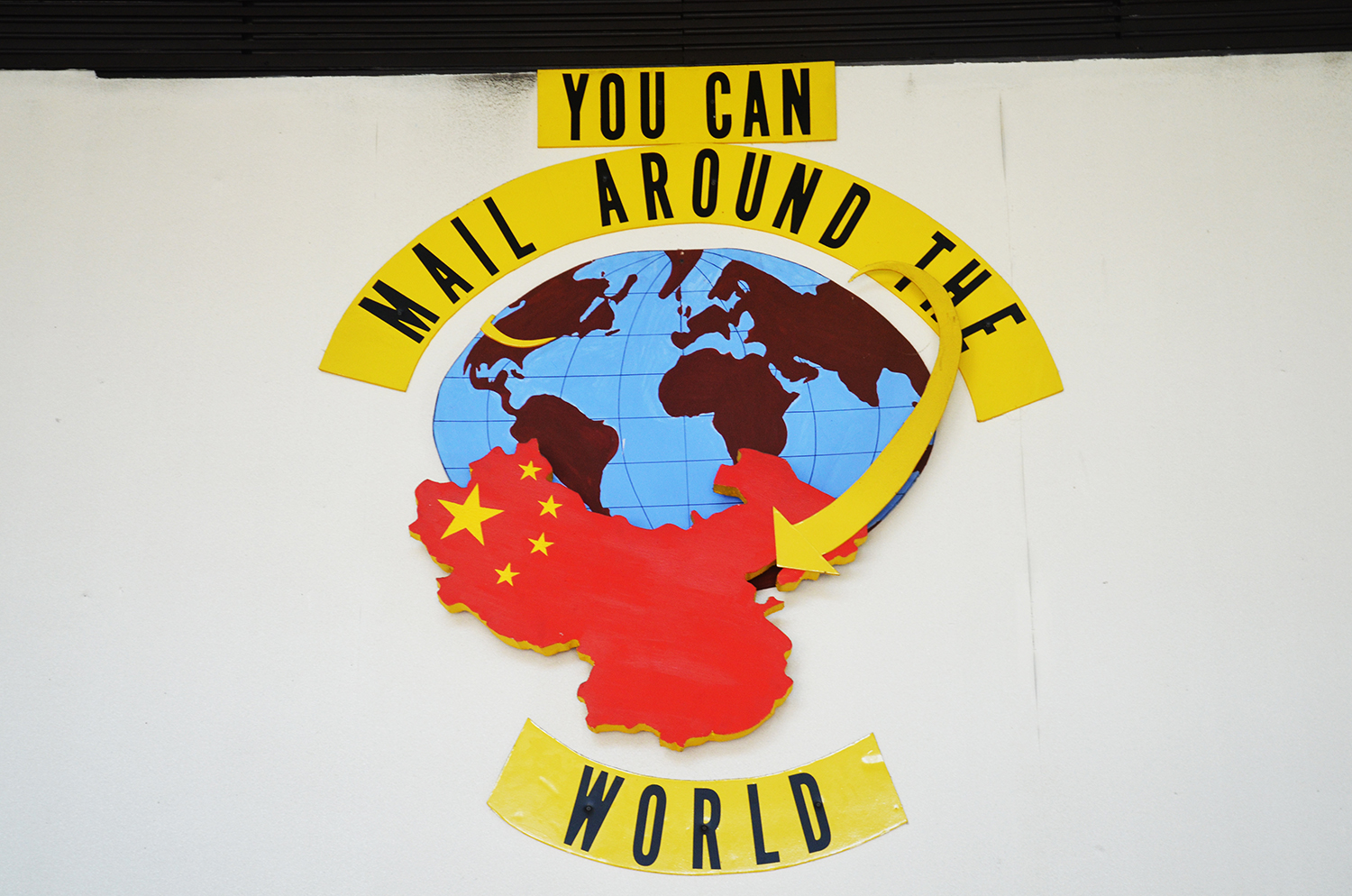
These photographs were taken in what was part of the postmaster’s office suite on the second floor.\
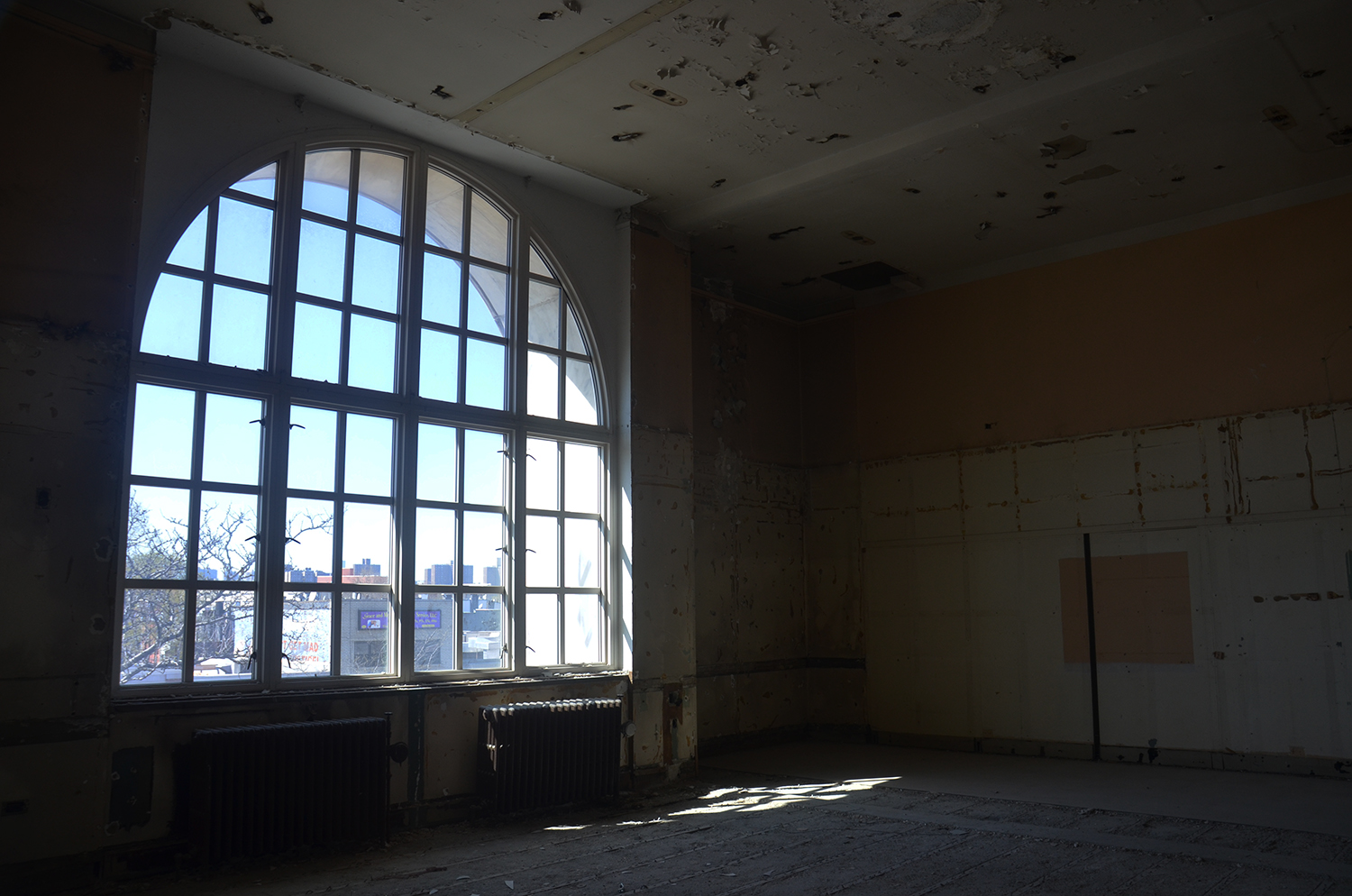
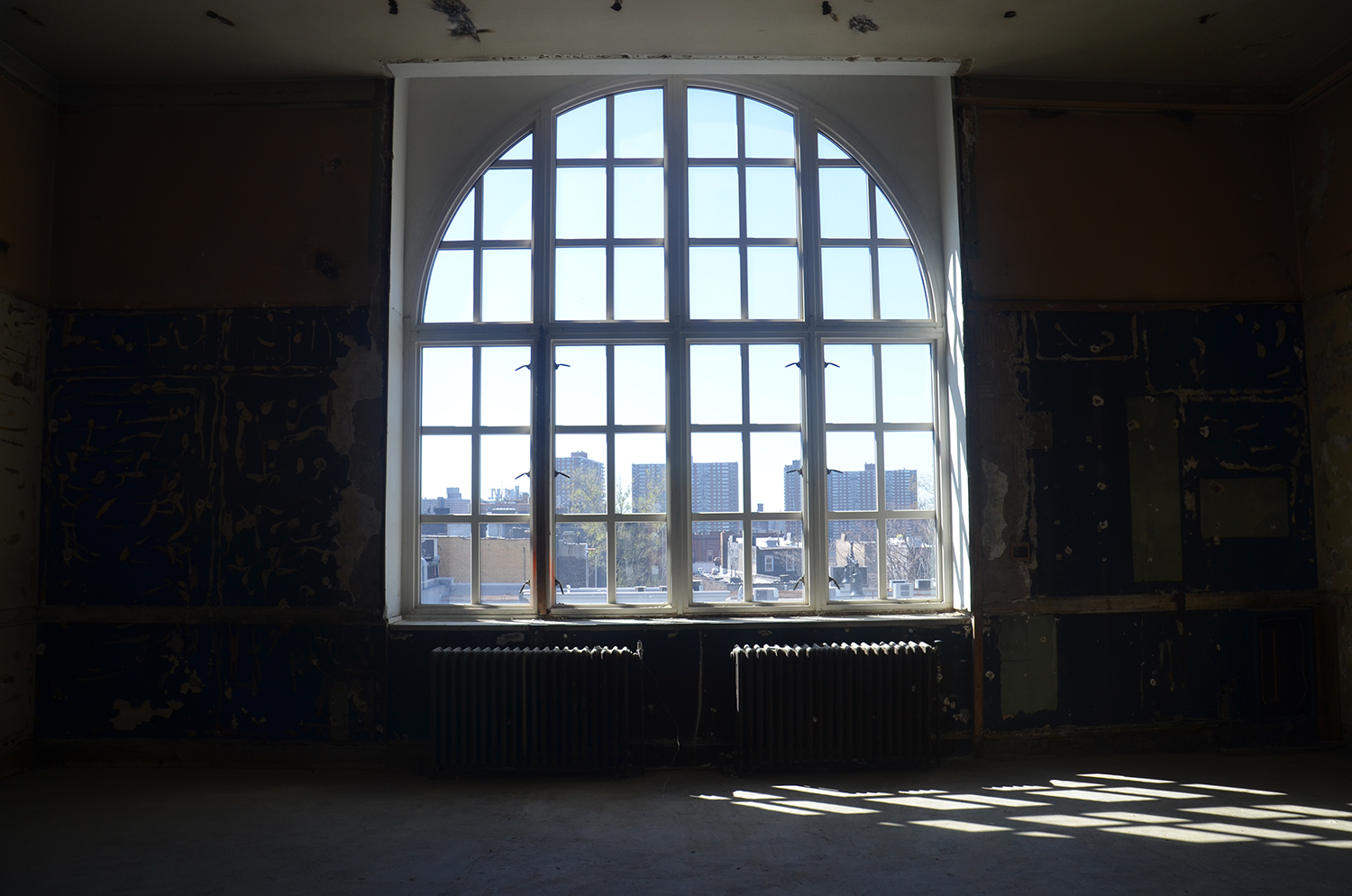

There are a bunch of interesting old signs and posters in the building. These two were found in a bathroom.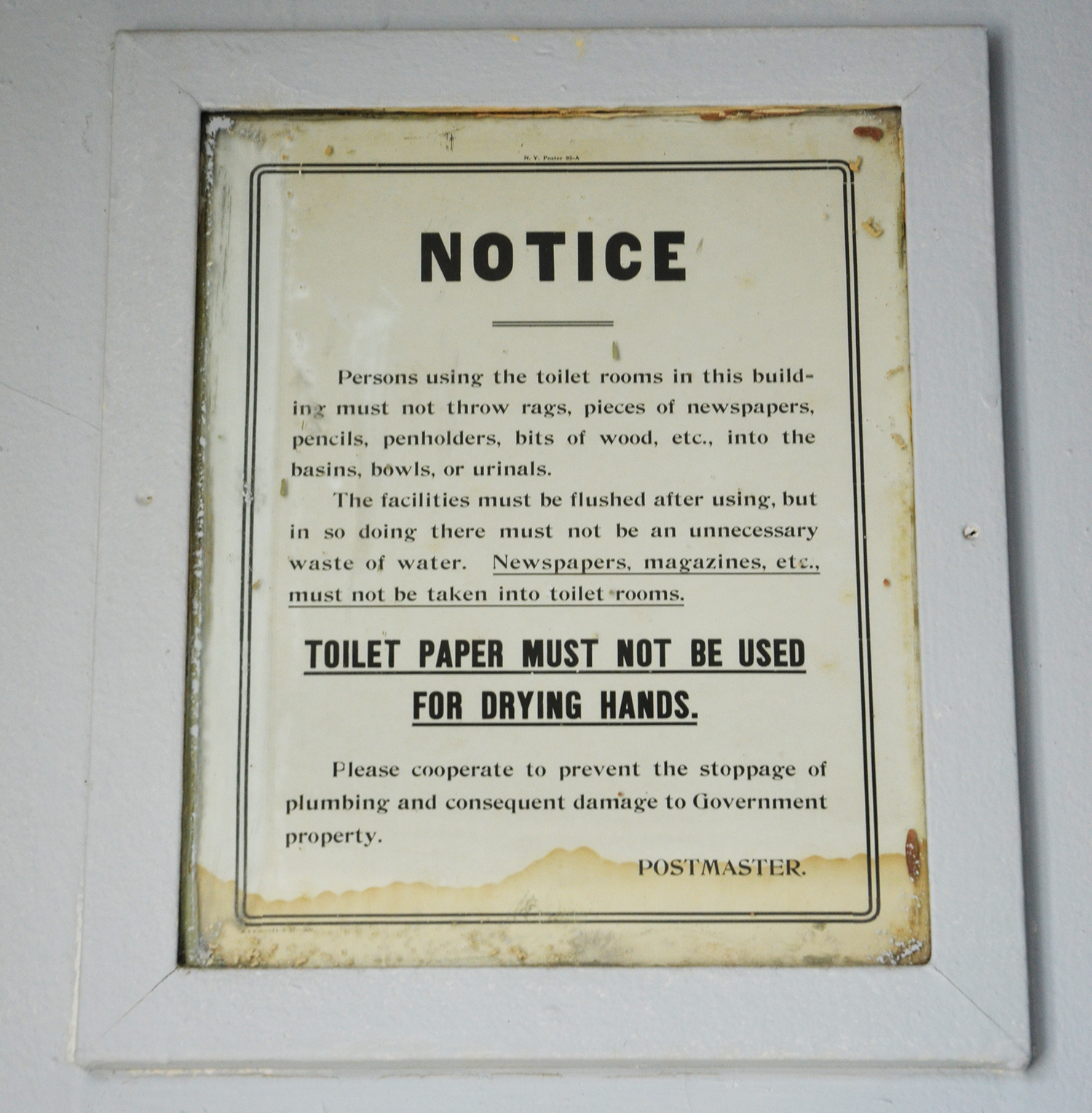
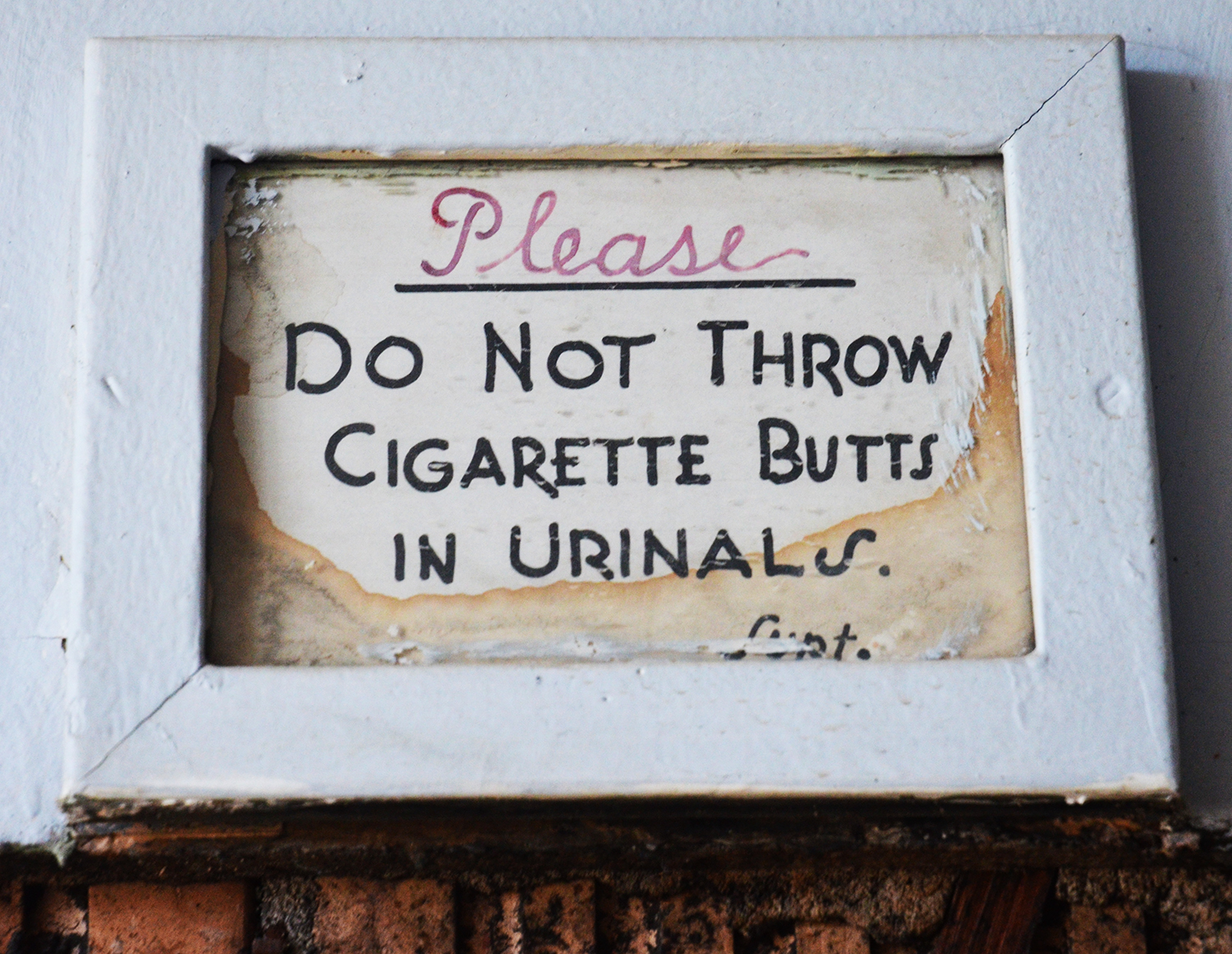
The size and light level of the future office space is quite impressive. While multiple tenants are expected, one tenant with an open floorplan would probably have more space than any trading floor on Wall Street.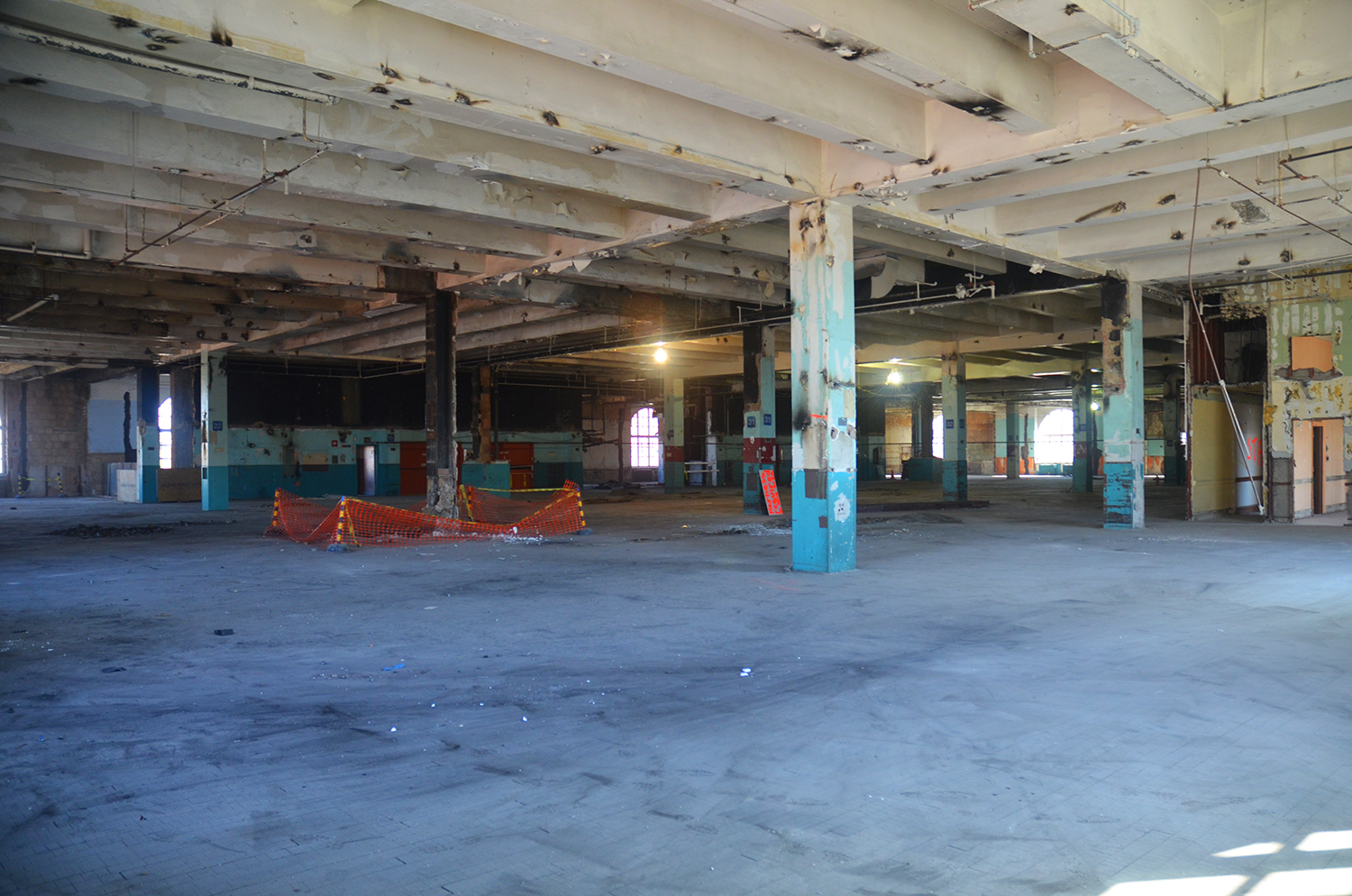
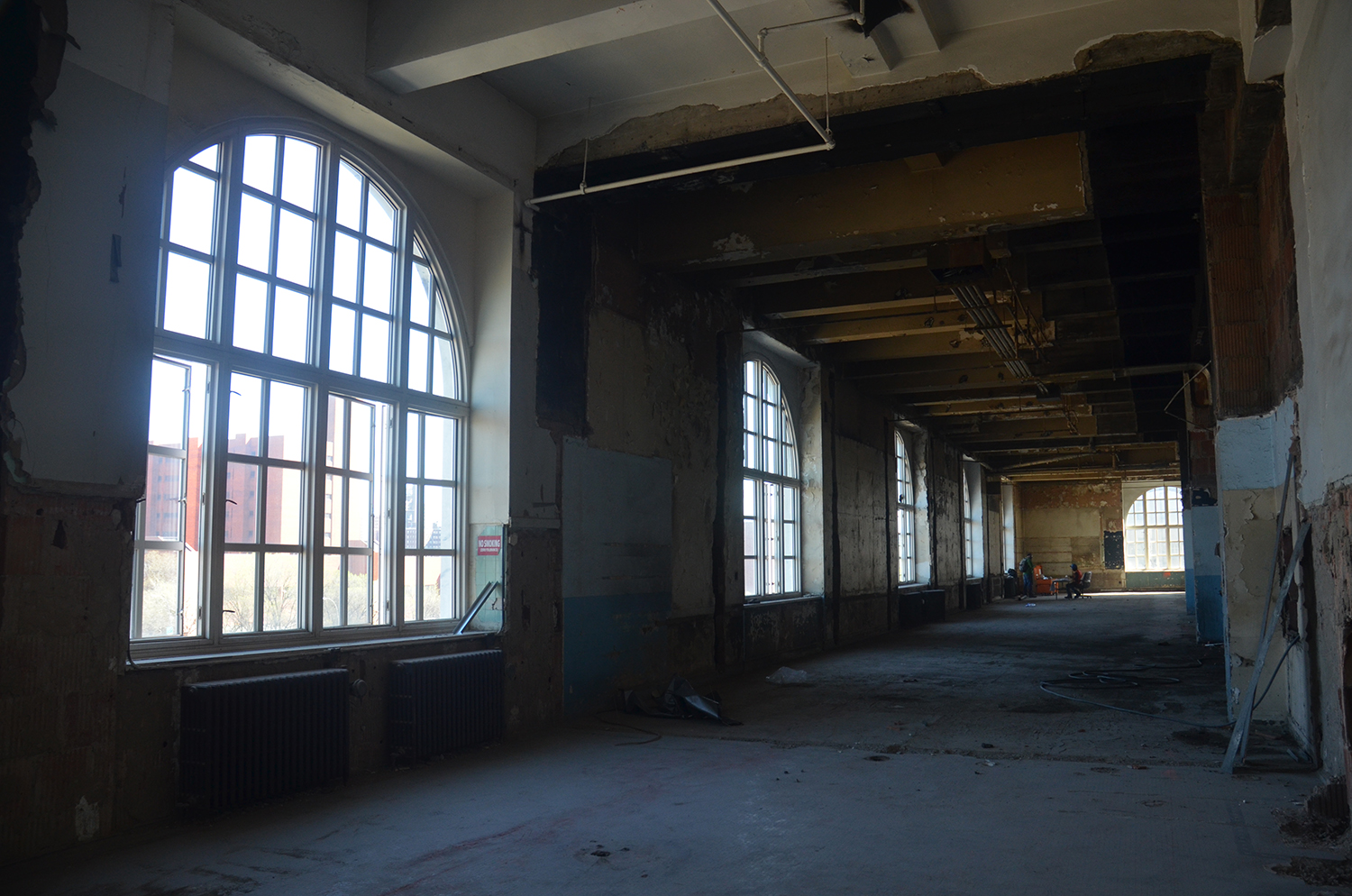
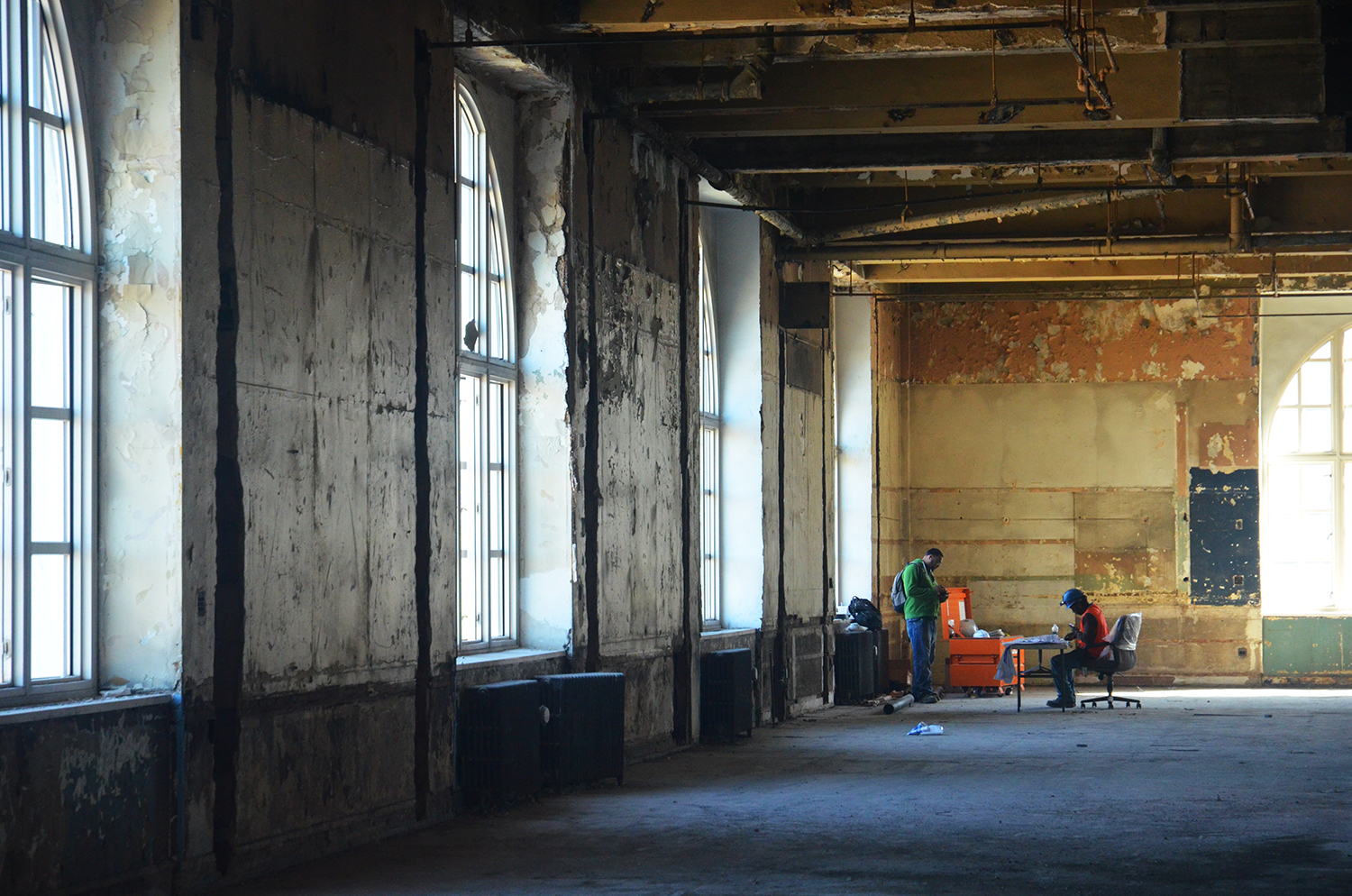
The space above is still impressive, though it lacks the arched windows and high ceilings.
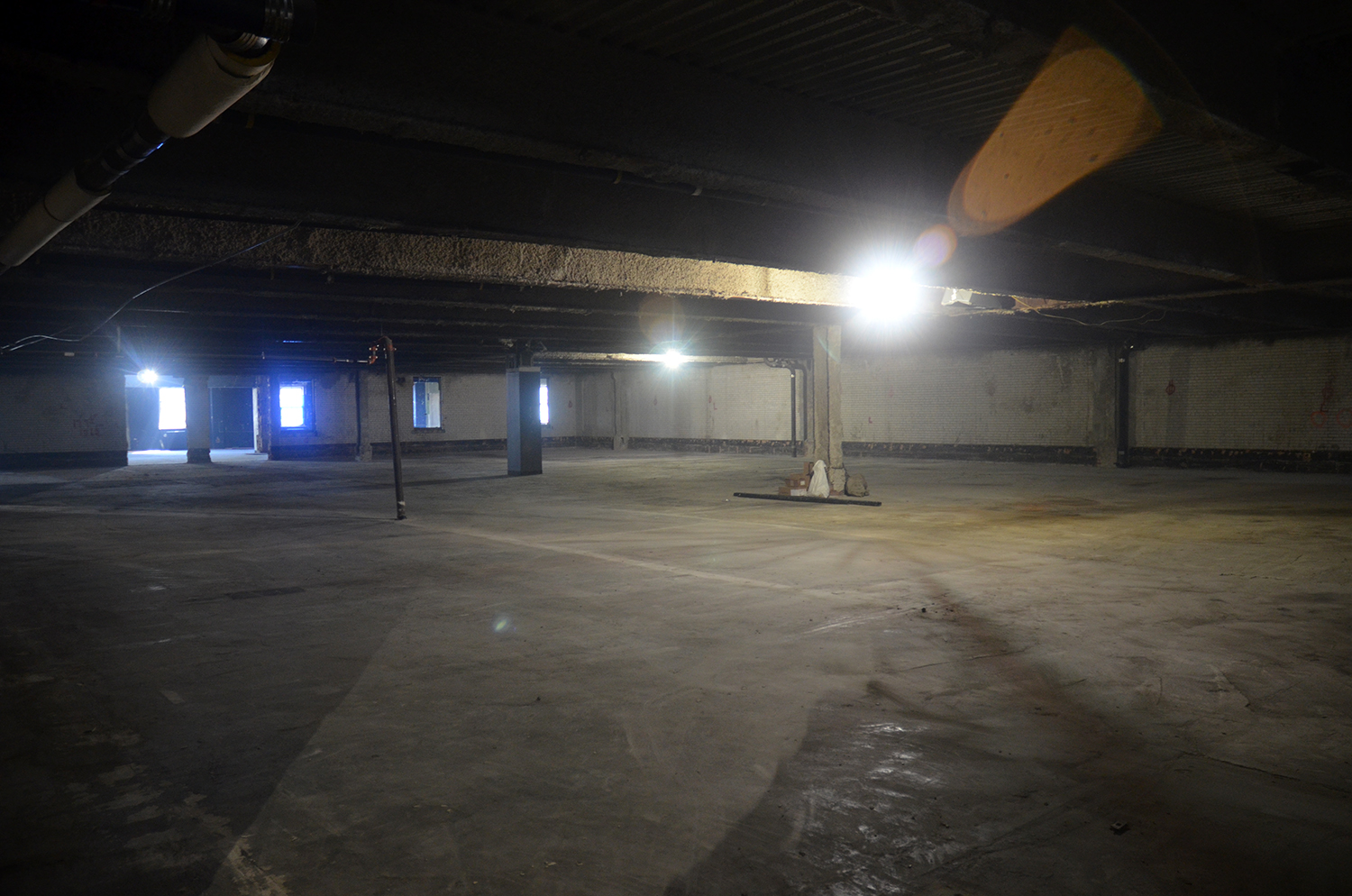
This is the view you get when you step on to the roof.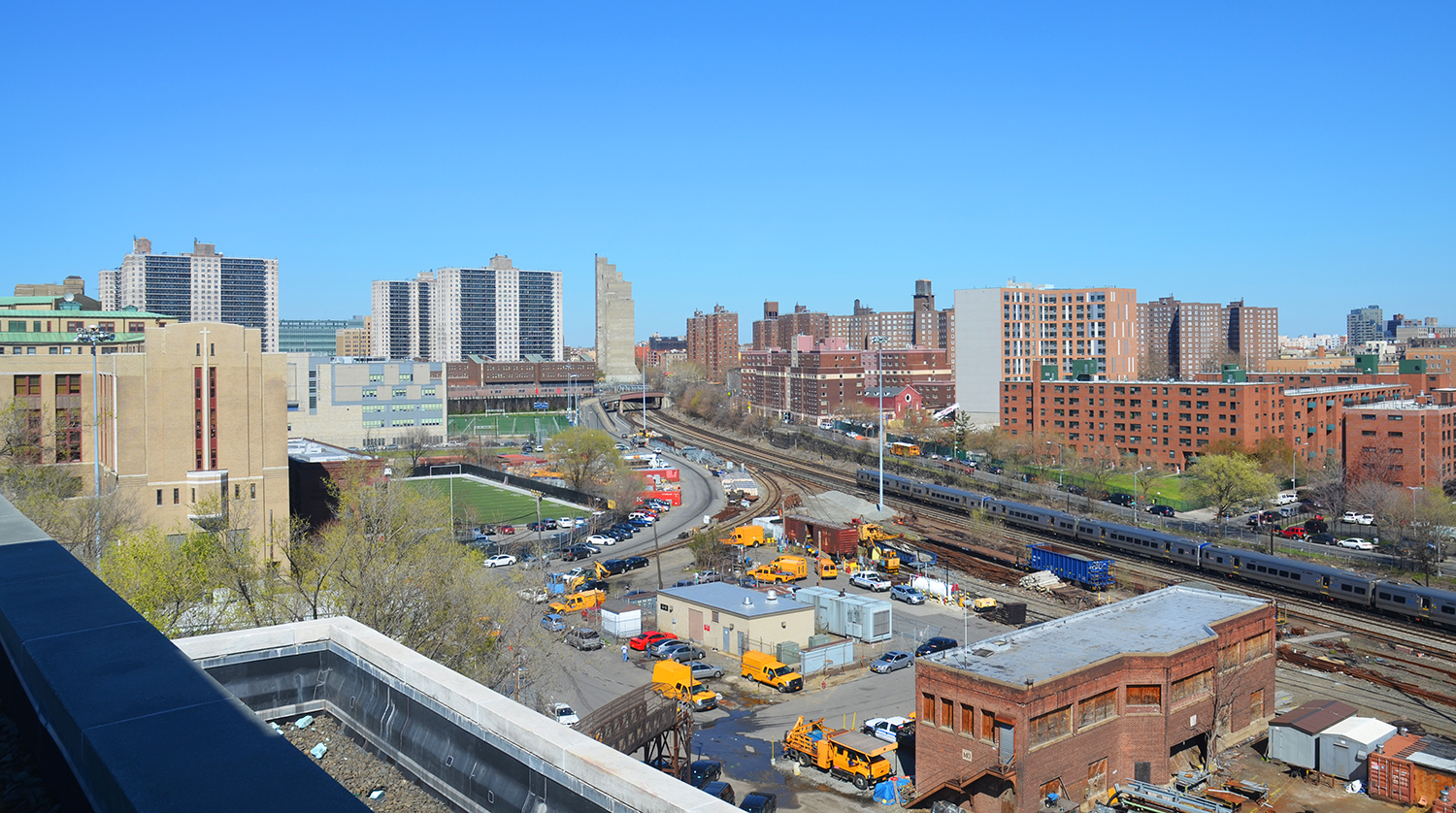
This is where the restaurant will go.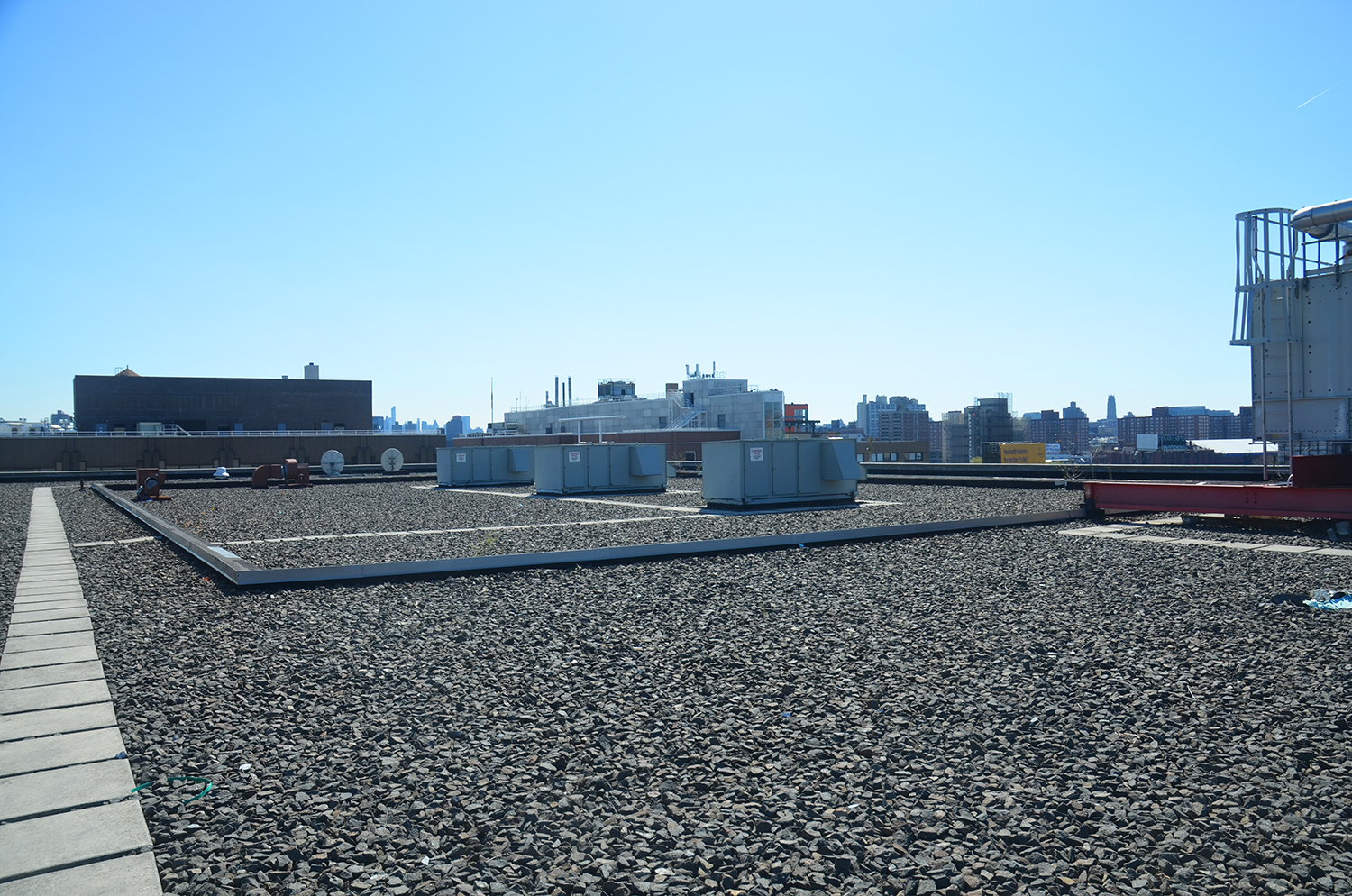
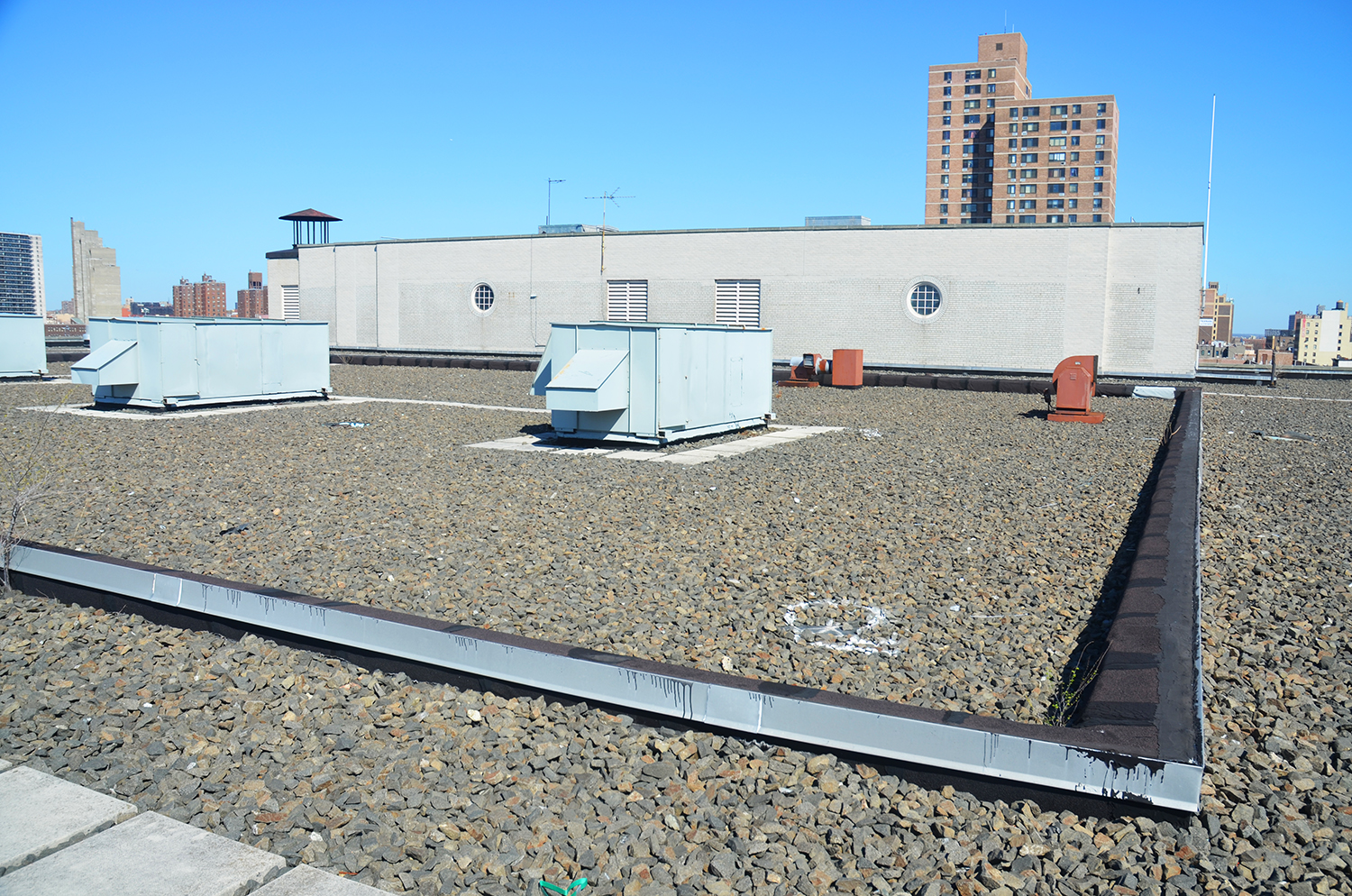
It will have a view of Washington Heights, Midtown Manhattan, and the RFK Bridge (better known as the Triboro Bridge).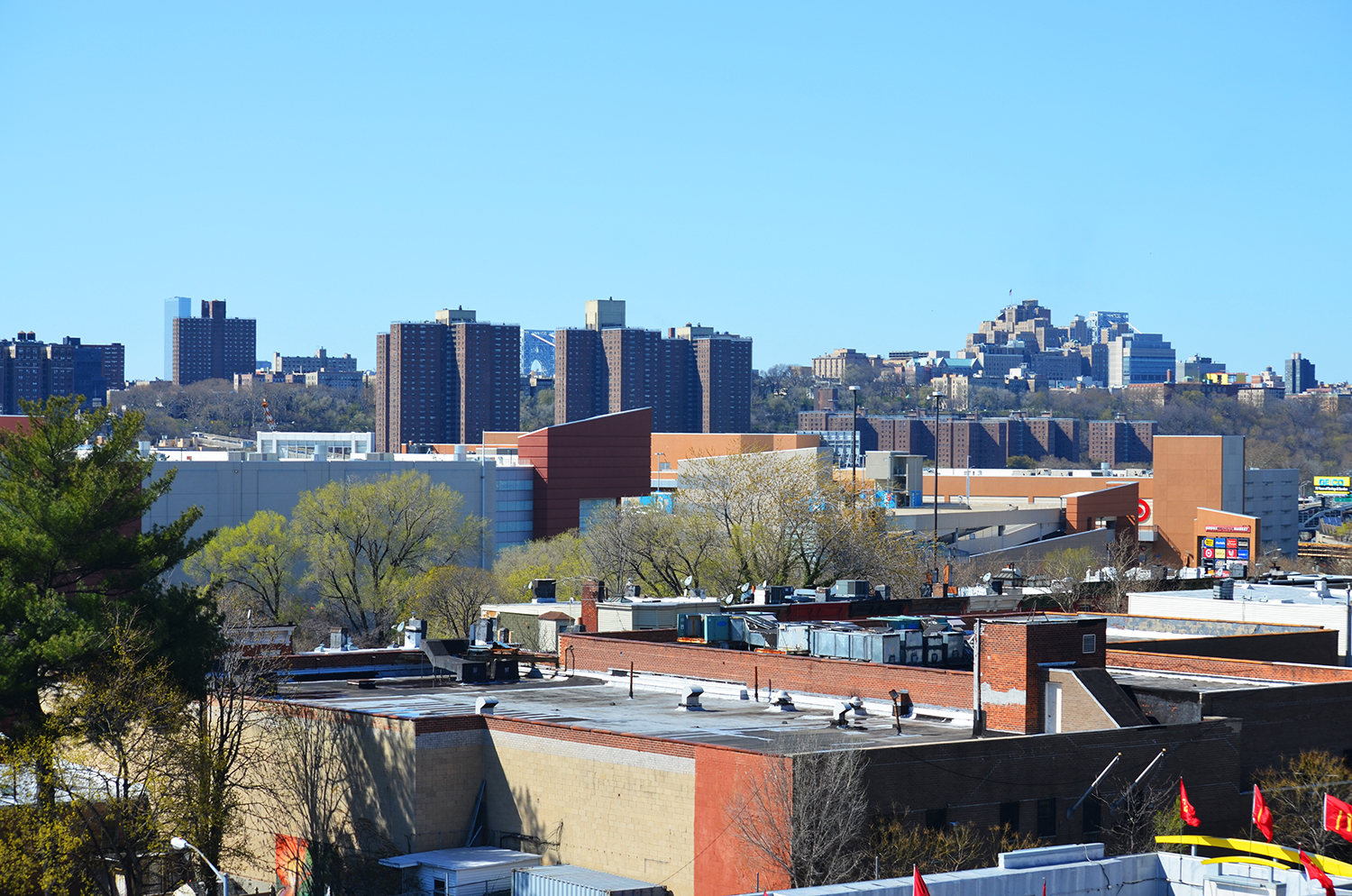
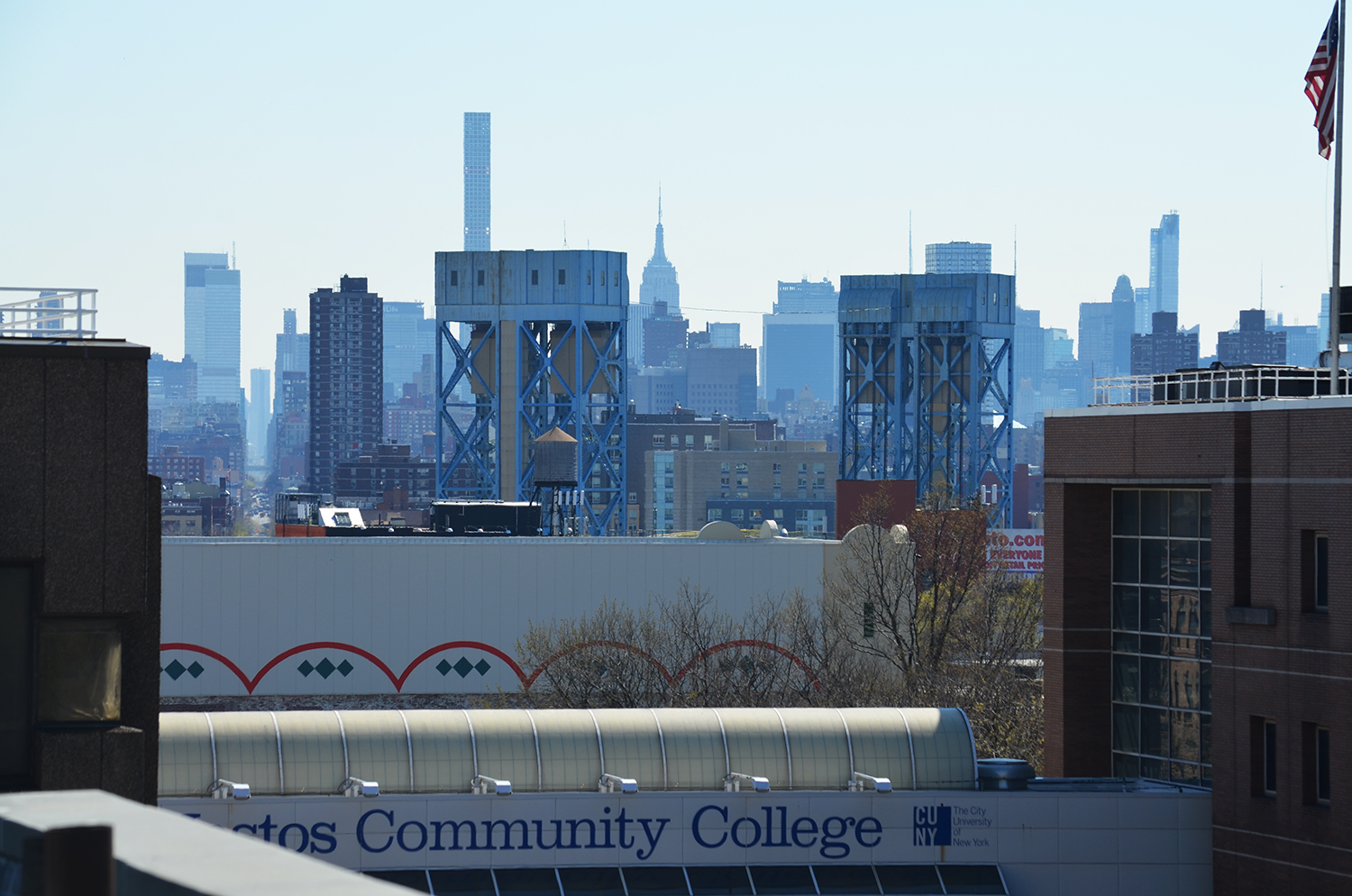
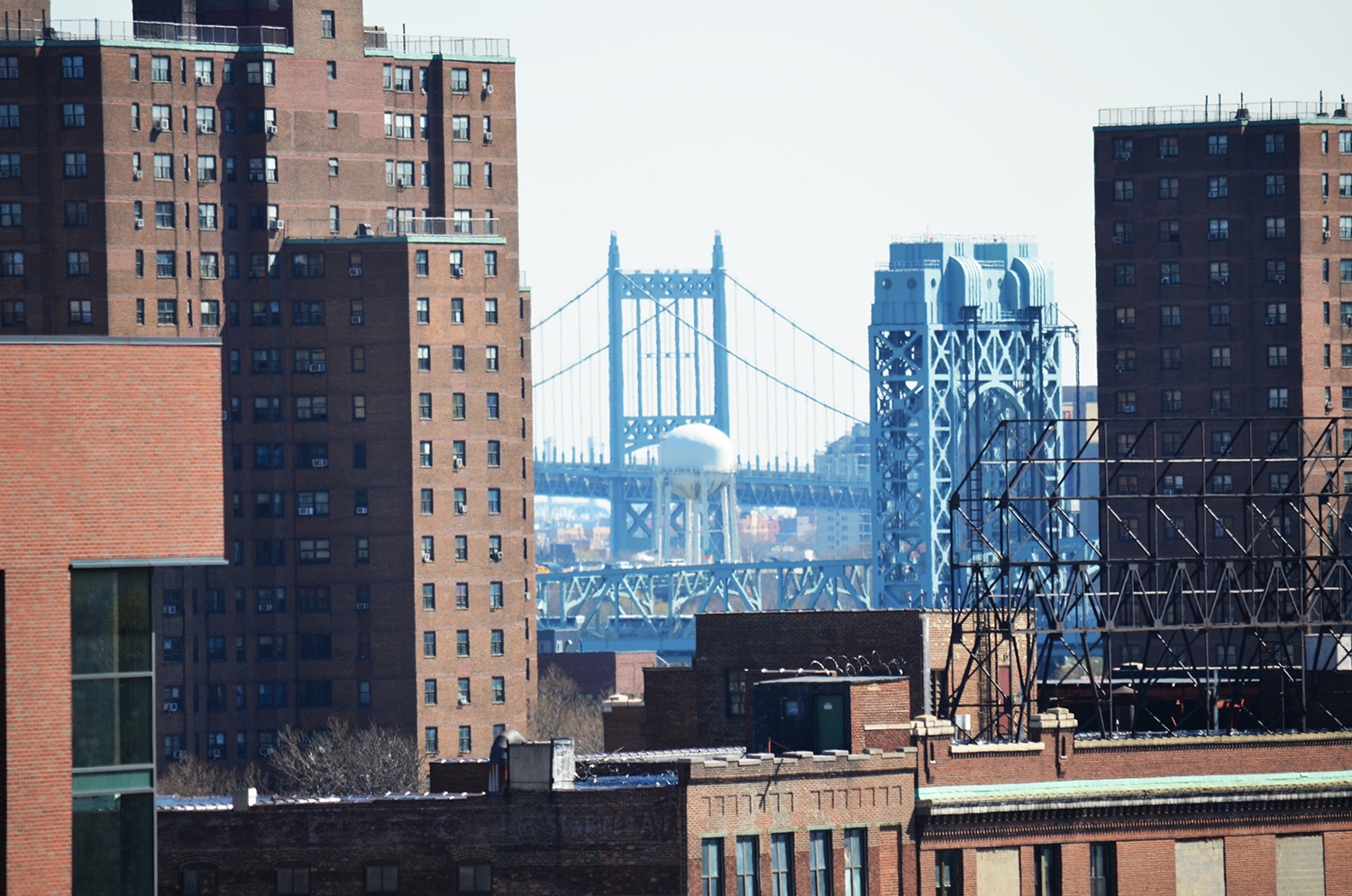
Before we left, we also got a view of the elevator machine room and a poster.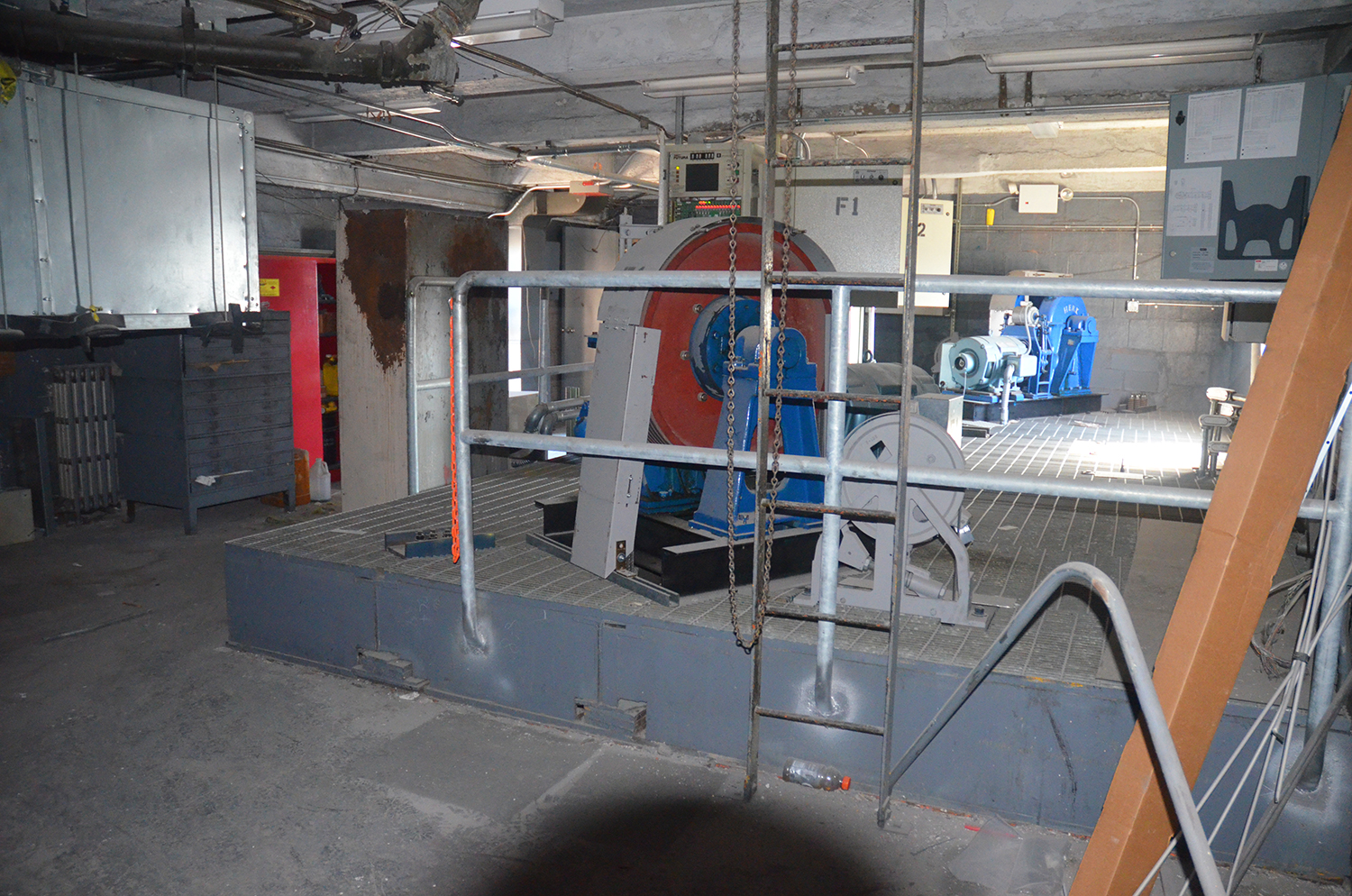
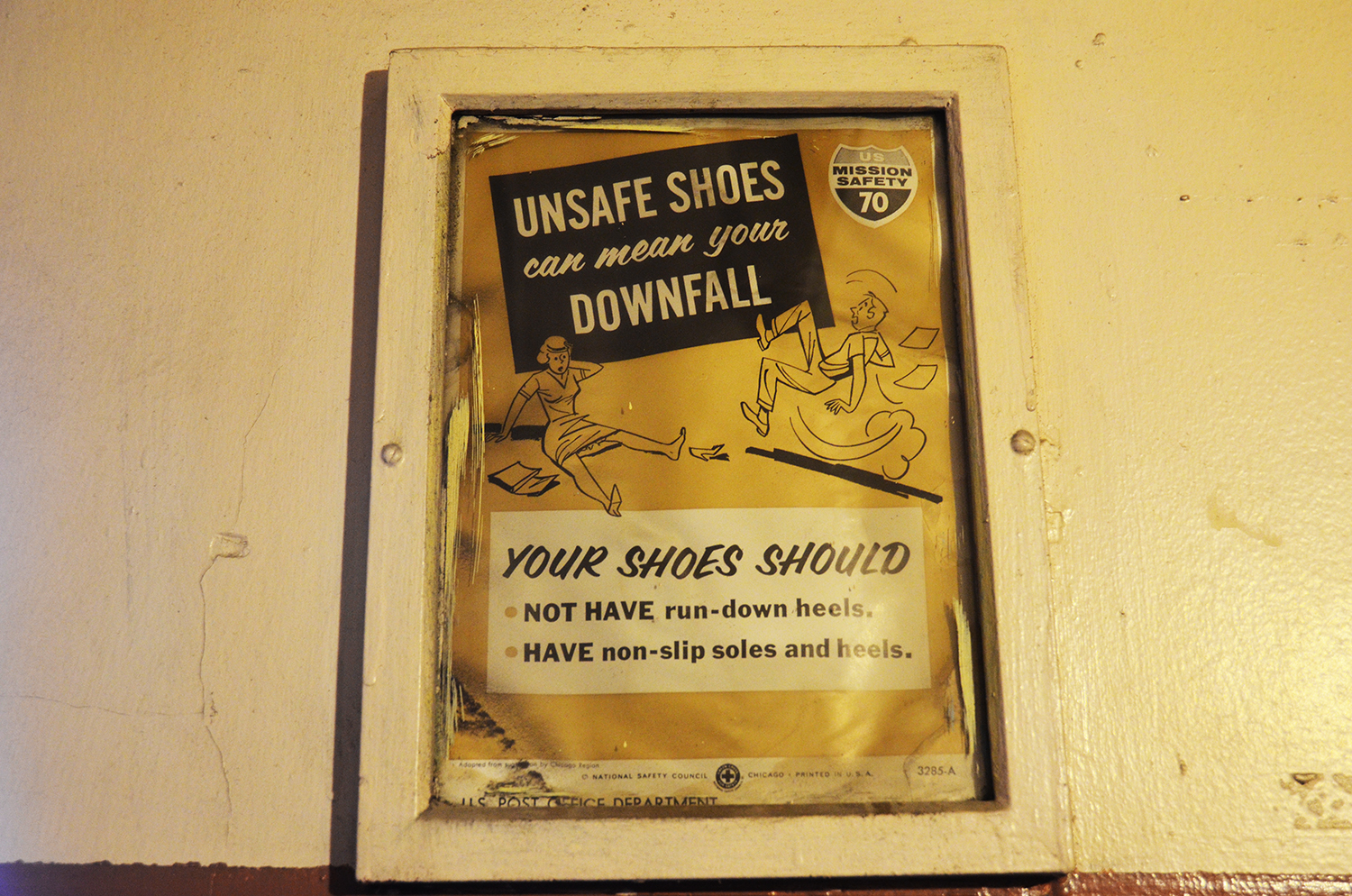
When the revamped building opens next year, it will be convenient to mass transit. It is right across the street from the 149 St-Grand Concourse stop on the 2, 5, and 4 trains and buses stop right out front.
Stay tuned.
Subscribe to YIMBY’s daily e-mail
Follow YIMBYgram for real-time photo updates
Like YIMBY on Facebook
Follow YIMBY’s Twitter for the latest in YIMBYnews

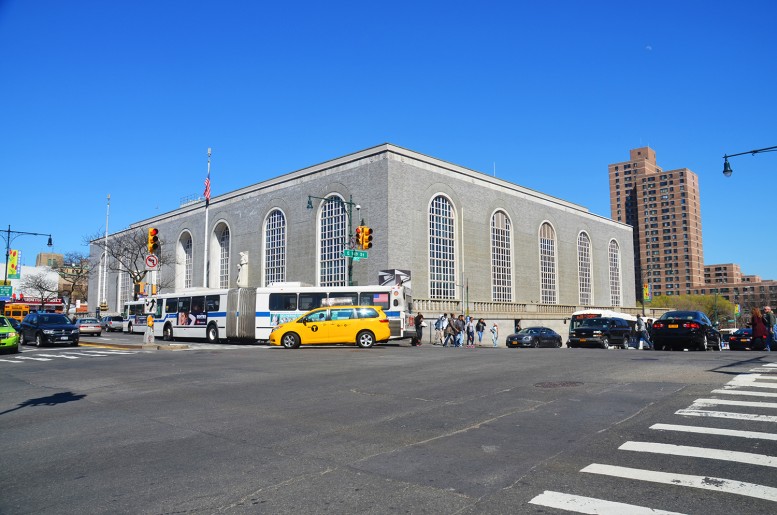
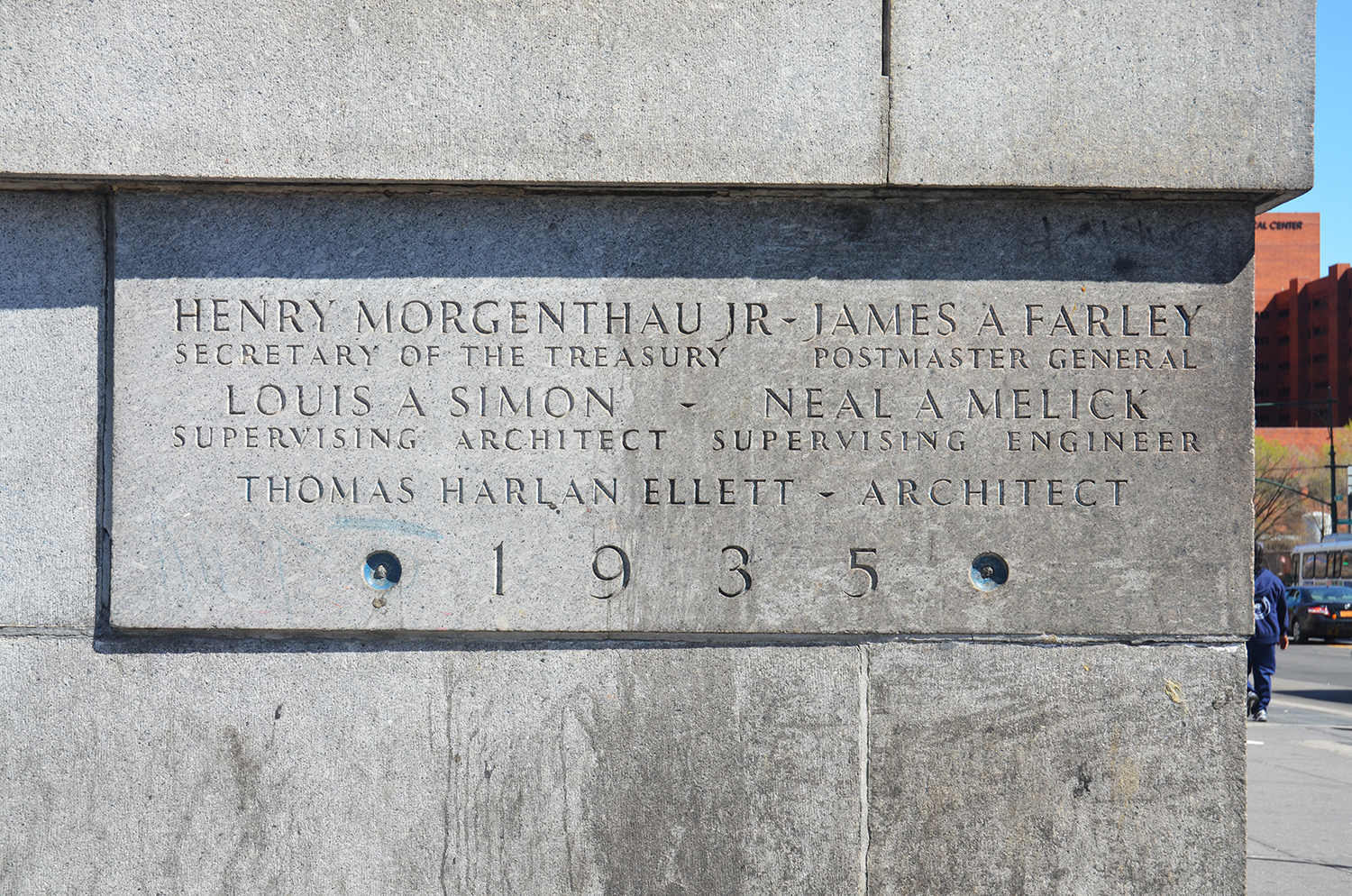
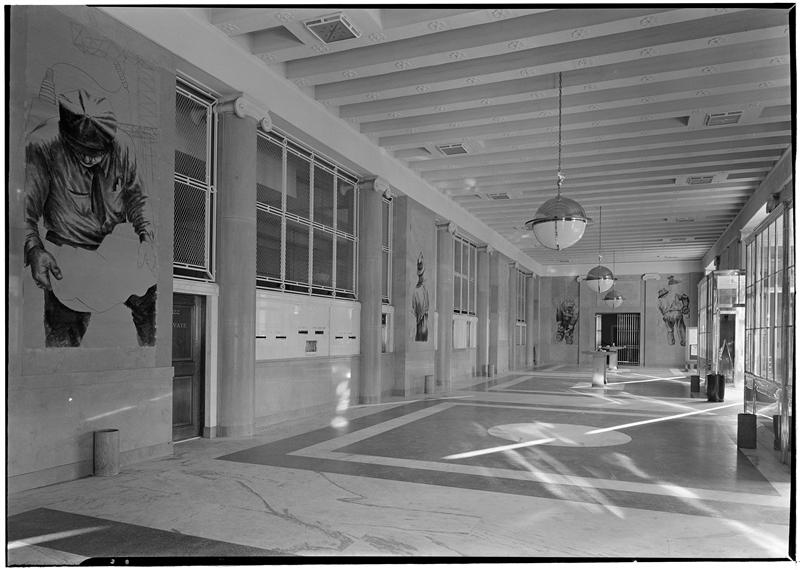
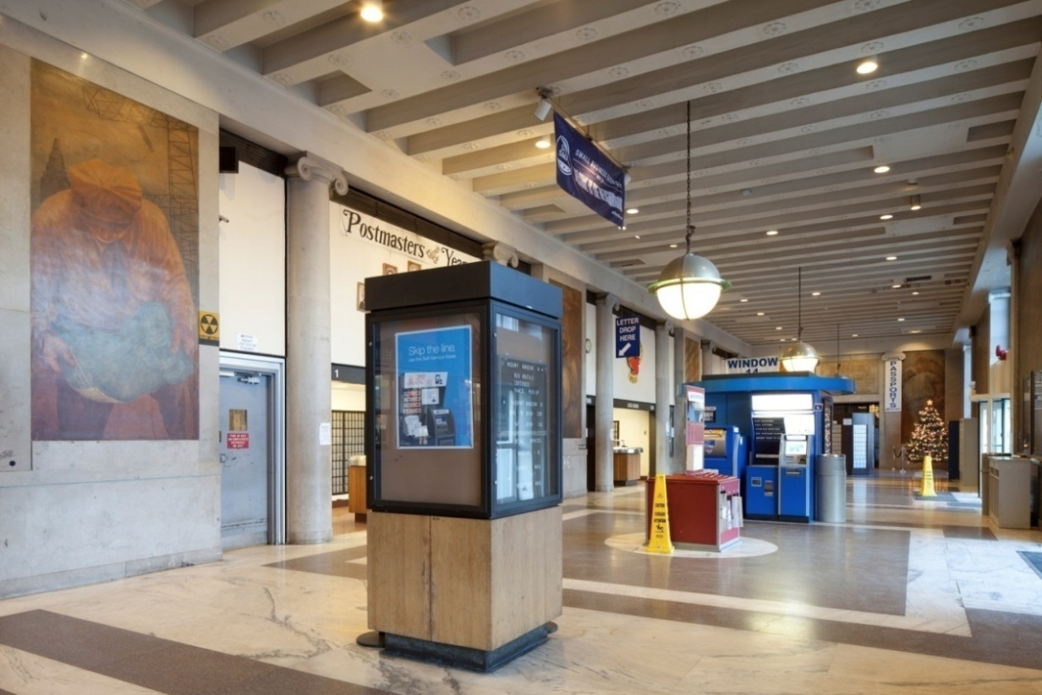
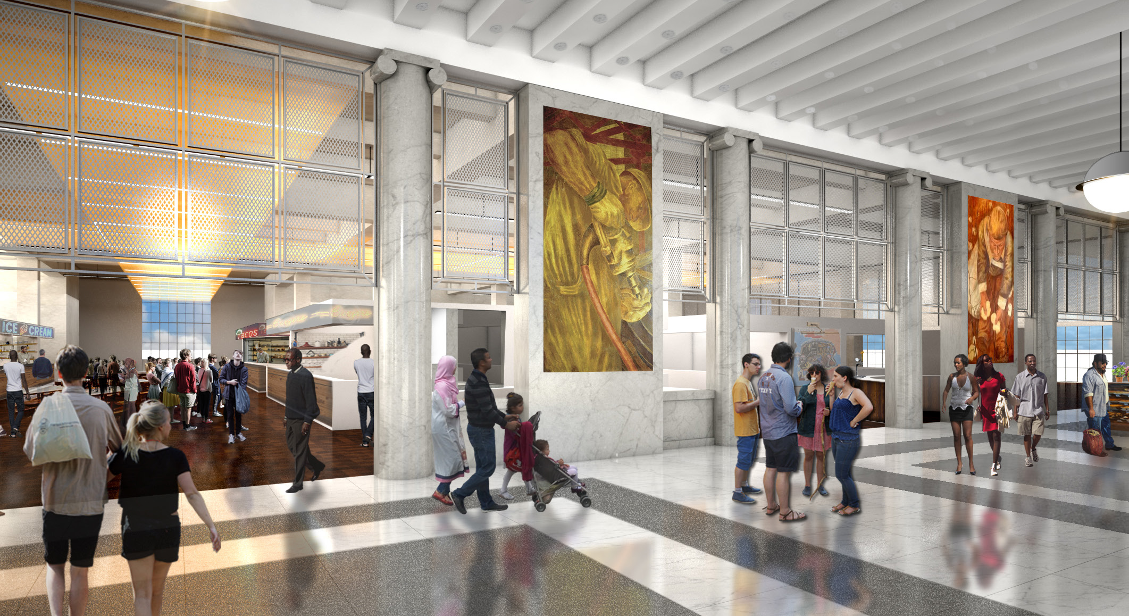
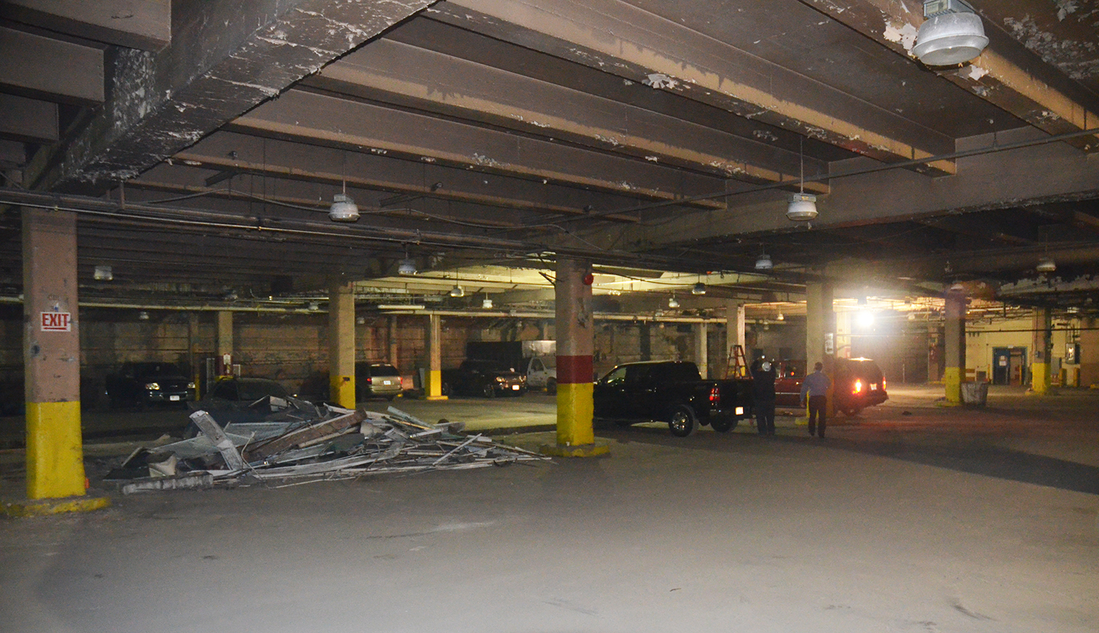
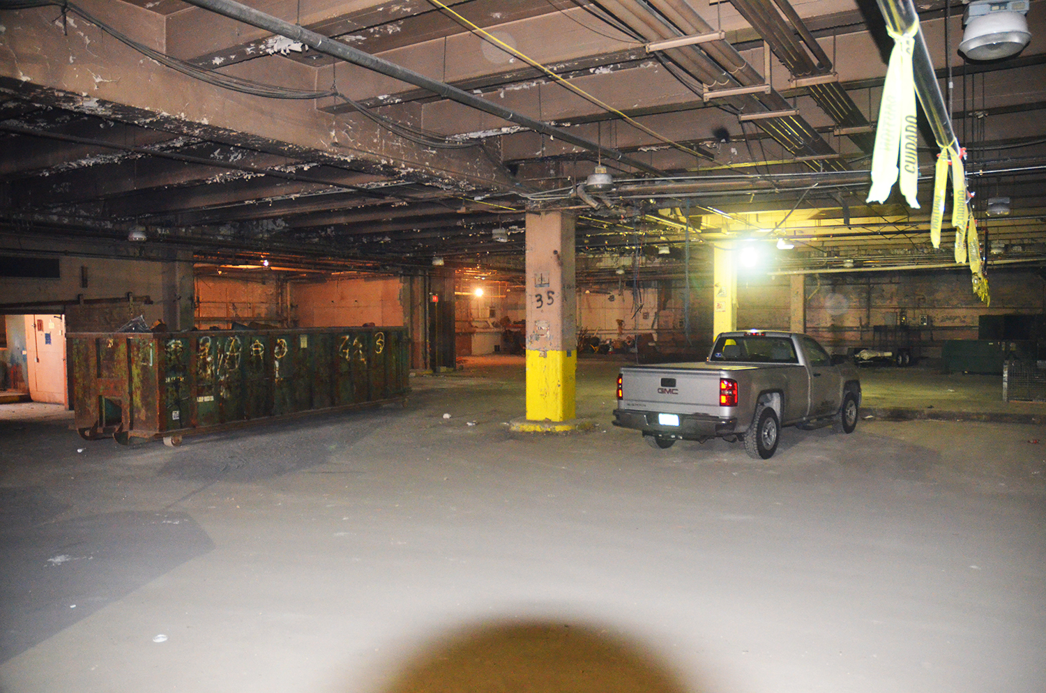
Certainly…superlong bus and yellow taxi pull my sight before an architecture on this palace.
Nice photography.
Great article! Thank you for documenting the interior that so many people never get to see. All the old buildings being demolished should be documented this way.
Great what they are doing. I hope the old courthouse at 161st and 3rd Ave ends up in a similar manner. It has been hosting one off events – but nothing permanent as yet. That building is even more beautiful.
Thank you.Enjoyed the pics and article.
Interesting building. When you compare the interior in 1938 to 2013 your heart sinks – I hope they remove all that junk that totally destroys the integrity of a very good design.
I am sad to see it go, but glad to know there will be a smaller on there. I always used this post office. I always felt safe inside. Good luck with the change.