The developer and architect behind one of the most striking new developments in New York City showed off its signature feature on Wednesday. They also revealed its new name. 626 First Avenue, a product of JDS Development and SHoP Architects located at East 36th Street in what you would have to call Murray Hill, will hence forth be known as the American Copper Buildings.
Developer Michael Stern and architect Gregg Pasquarelli are very proud of the project, which features two undulating copper-clad towers connected by a 300-foot-high skybridge occupying the 27th through 29th floors. Members of the press were excited to get a tour.
It’s the first new major skybridge constructed in the city in 80 years, according to the developer. It’s not just a method of getting from one building to the other. It’s part of the project’s 60,000 square feet of amenities. The top floor will feature bar and lounge, while the middle level will feature a 75-foot lap pool (we didn’t get to see that). The lower level will contain the bottom of the pool and mechanical equipment. The east tower actually powers the west tower. Atop the skybridge will be private terraces. The views are fantastic.
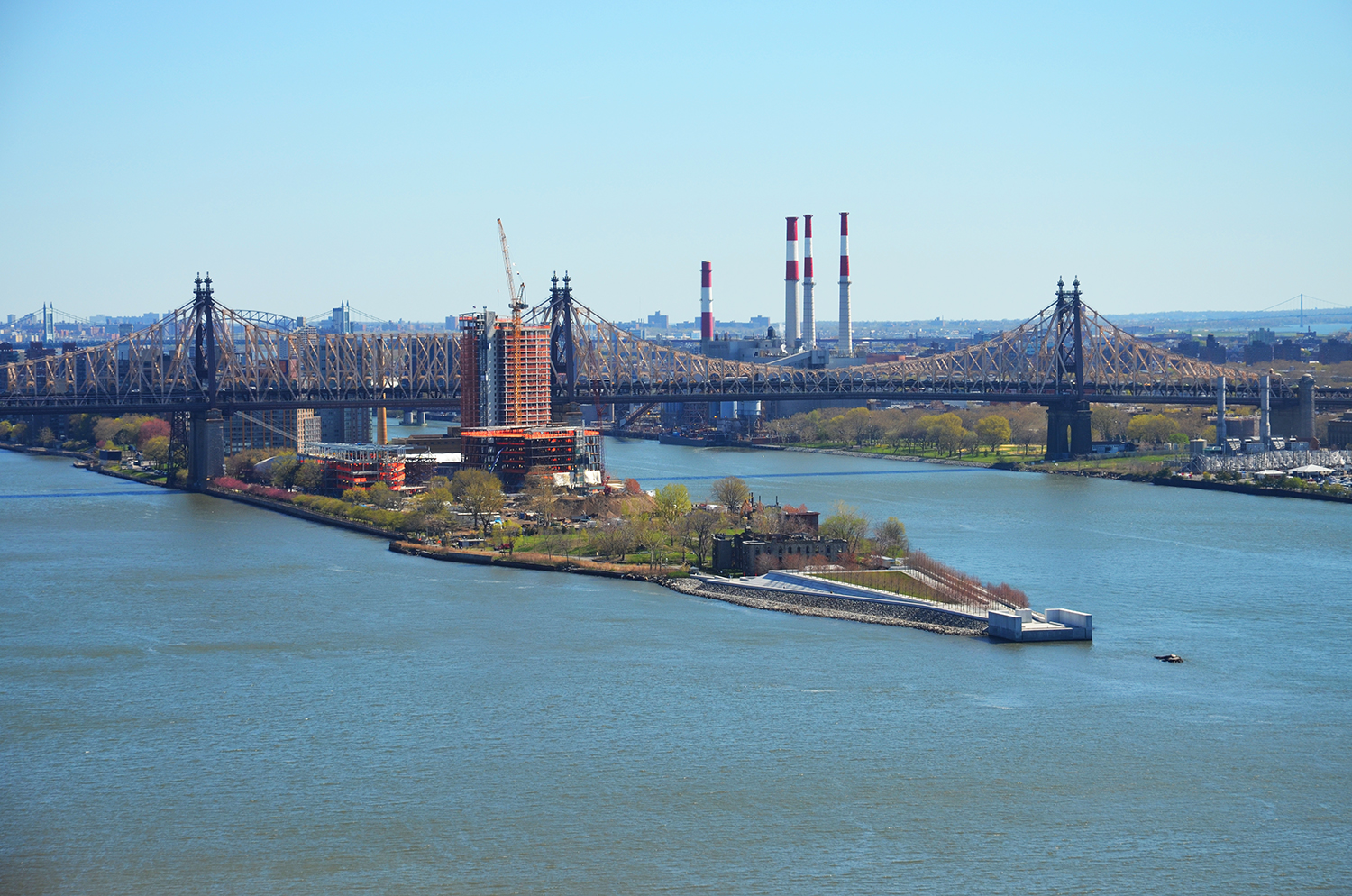
View of Roosevelt Island and the Queensboro Bridge from the skybridge at the American Copper Buildings
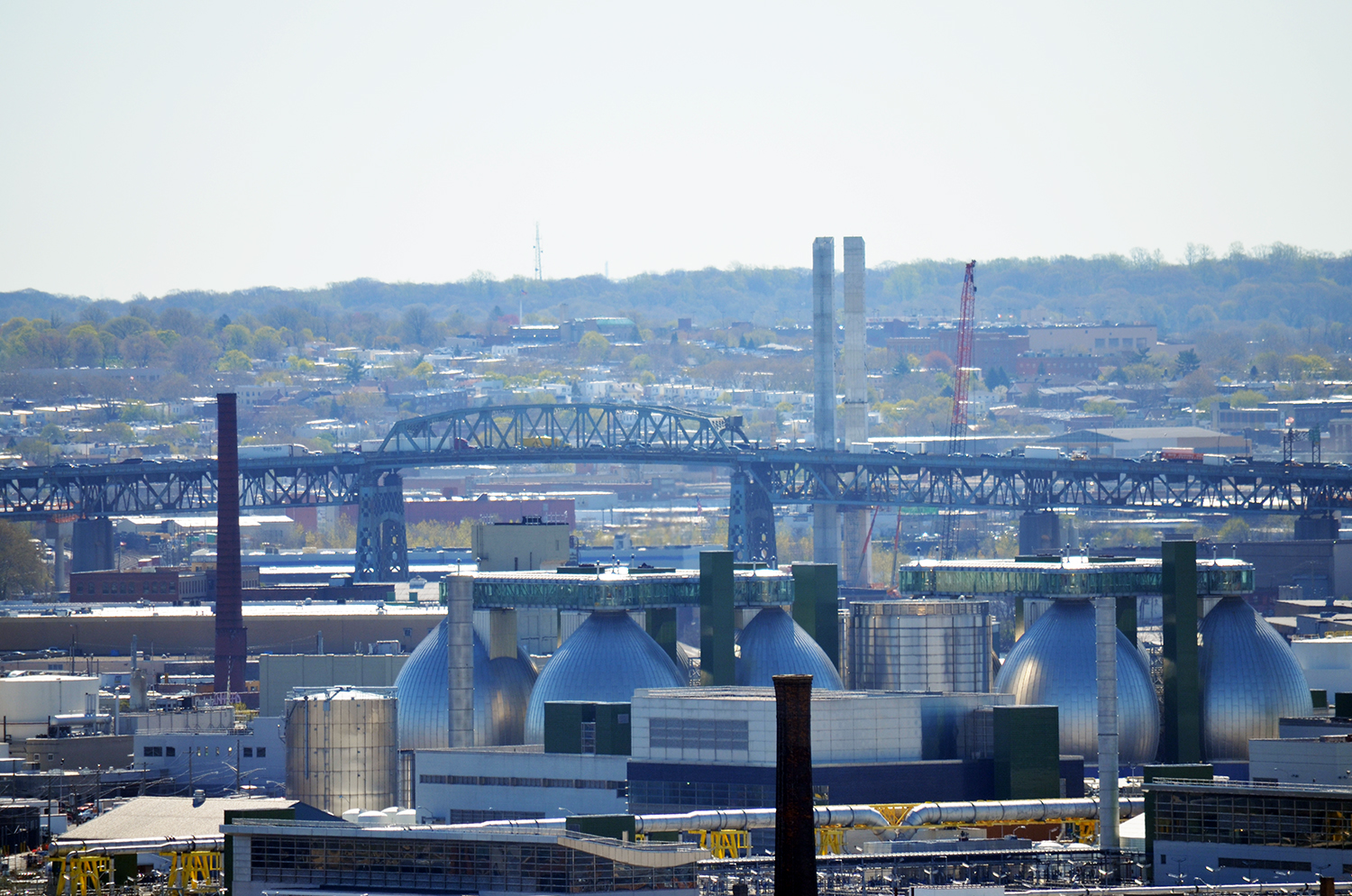
View of the current Kosciuszko Bridge and its replacement, seen from the skybridge at the American Copper Buildings
Other amenities in spaces just off the skybridge include a yoga studio, catering kitchen, a juice and health bar, and a double-height fitness center with a climbing wall complete with a skyline view.
The development will also feature a rooftop infinity pool, private spa and treatment rooms, a dynamic energy studio, private locker rooms, a children’s play room, a landscaped park on the northeastern portion of the site, concierge service, underground parking (actually built into the East River), and some retail tenants.
There 900,000-square-foot development will house 761 rental residences, ranging from studios to three-bedrooms and with 300 different layouts.
The bright rust color of the copper cladding has already started to patina, like a penny. Pasquarelli says to give it about a decade and it will look the color of the Statue of Liberty. Speaking of the copper, there are over 5,000 panels. One more fun fact: there are 4,592 windows.
Now that you’ve seen photos of the current state of affairs, here’s what things will look like, as seen in new renderings released Wednesday by JDS.
Occupancy is expected by the end of the year.
Subscribe to YIMBY’s daily e-mail
Follow YIMBYgram for real-time photo updates
Like YIMBY on Facebook
Follow YIMBY’s Twitter for the latest in YIMBYnews

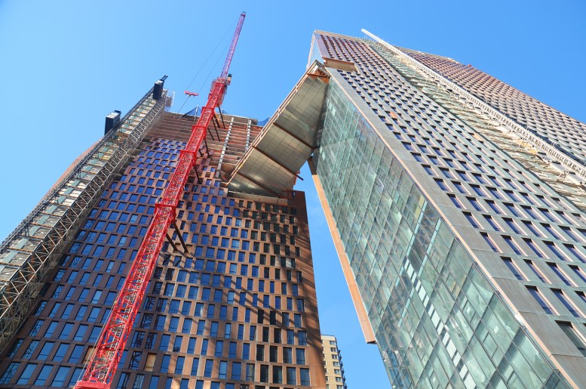
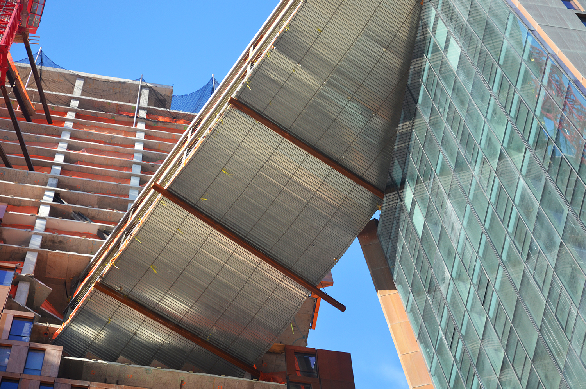
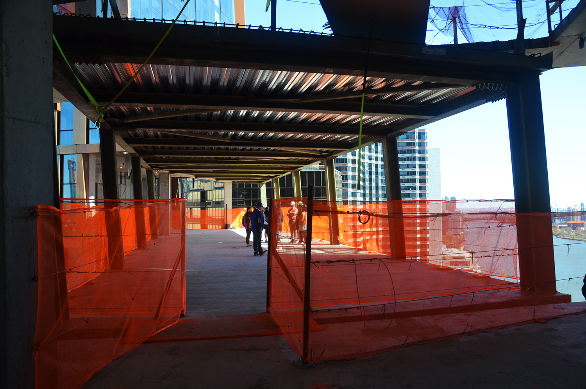

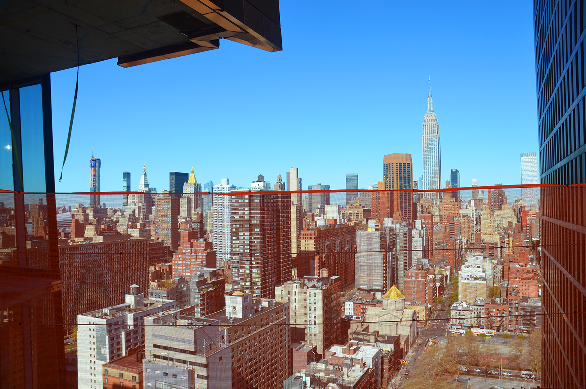
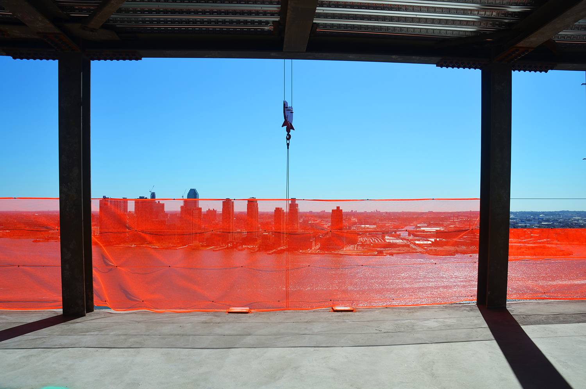
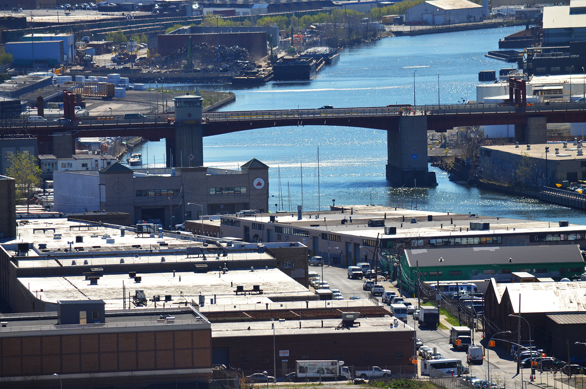
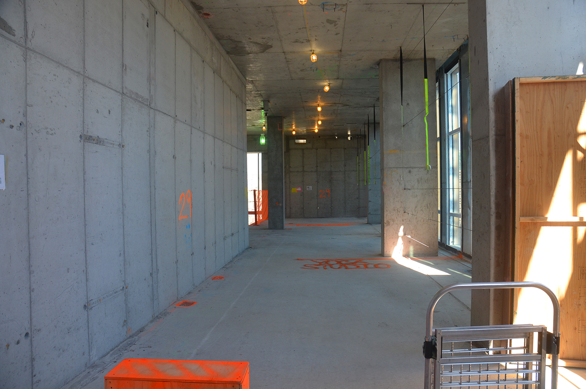
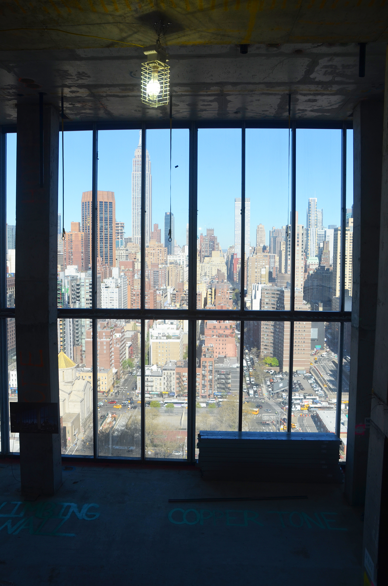
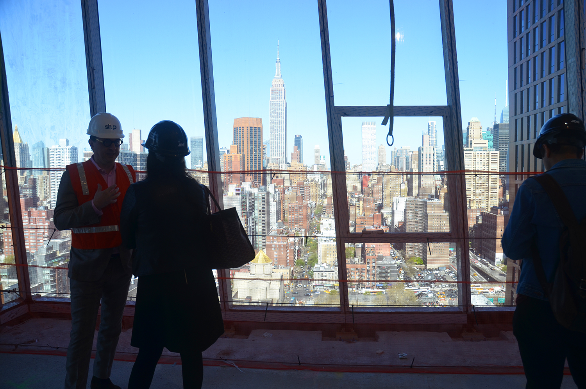
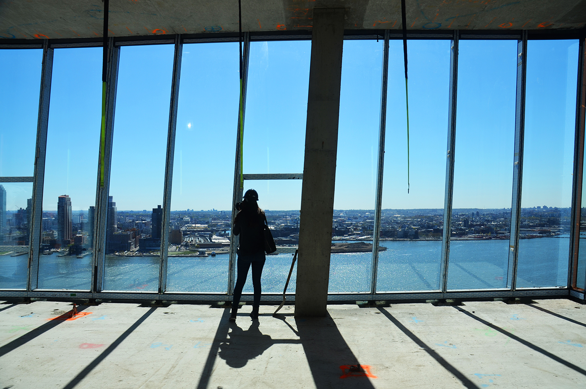


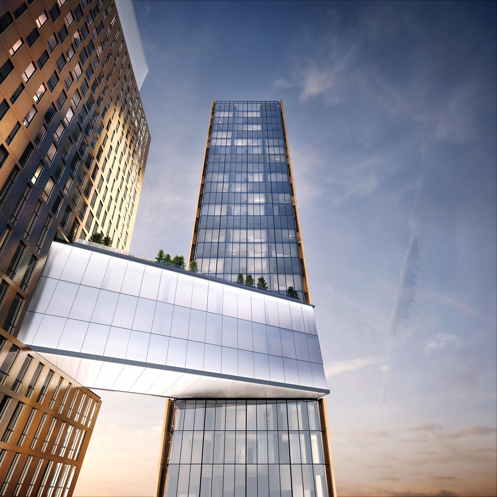
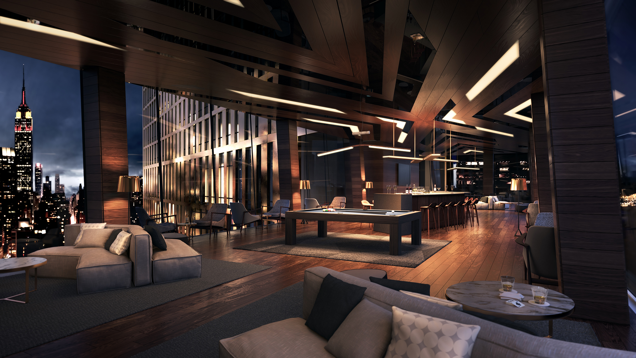
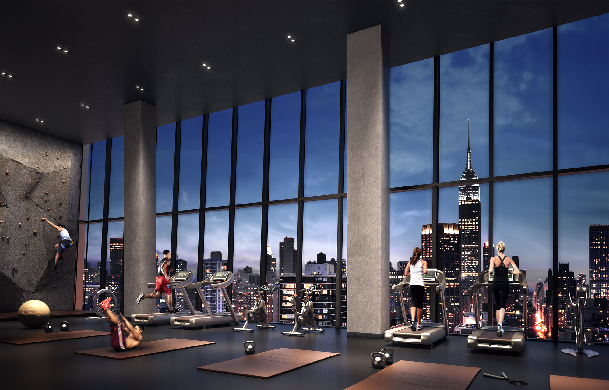
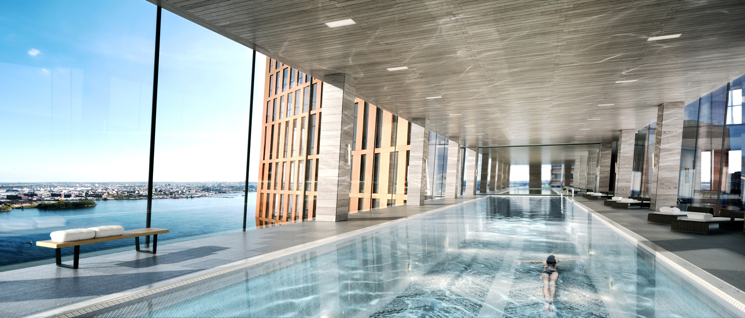
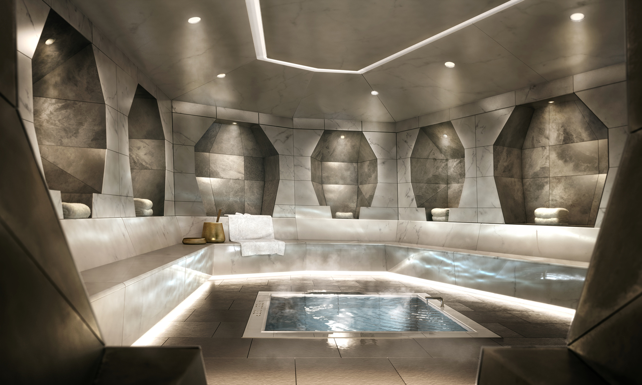
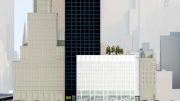

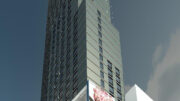

Look…American towers and New York style of skyscraper, absolutely future living with modern comfortable.
Am I the only one who prefers copper’s original color to its age related green ‘patina’? There must be a treatment to kepper the brilliant copper color.
Great, two HIDEOUS buildings now linked! Bravo!!!
Too late now. Awful shape, connected why? Terrible looking.
Look!!! Bendable buildings – The sky bridge looks stupid.