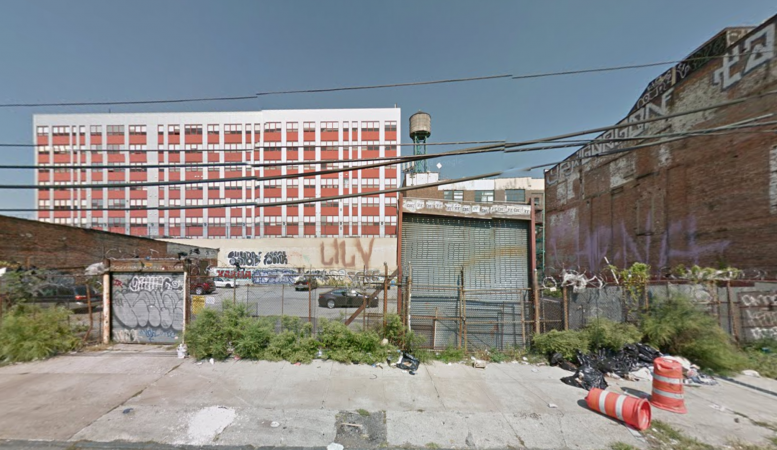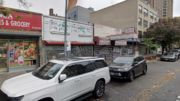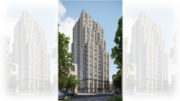Uncertainty over the future of an important tax exemption for residential construction, 421-a, is forcing developers in the outer boroughs to focus on building office and retail space. The latest example comes to us from East Williamsburg, where the Loketch Group aims to put up a six-story office and medical building.
The Midwood-based firm has filed applications to erect an 80-foot-tall development at 187 Cook Street, at the edge of the East Williamsburg industrial zone. The building would host 7,900 square feet of medical offices on the first two floors. The remaining four stories would be devoted to a mix of office and warehouse space.
There would be 25,565 square feet of commercial space, and the whole project would span 34,482 square feet.
Most of the first floor would be reserved for an 85-car garage, which is a typical amount of parking for warehouse and office uses. It’s also pretty unnecessary, because future workers will be able to walk five blocks to the Morgan Avenue L train station.
Charles Mallea’s M Architecture will design the building.
The development site occupies 13,300 square feet between Bushwick Avenue and White Street. The large lot allows the Loketches to build a decently-sized project, despite the fact that the zoning here only allows low-density industrial buildings. The medical offices also function like zoning bonus, by boosting the size of the building without eating into the commercial space allowed by zoning.
The site hasn’t changed hands since 2008.
Subscribe to the YIMBY newsletter for weekly updates on New York’s top projects
Subscribe to YIMBY’s daily e-mail
Follow YIMBYgram for real-time photo updates
Like YIMBY on Facebook
Follow YIMBY’s Twitter for the latest in YIMBYnews






A landscape with painting field, development please rub them clean and start the work.