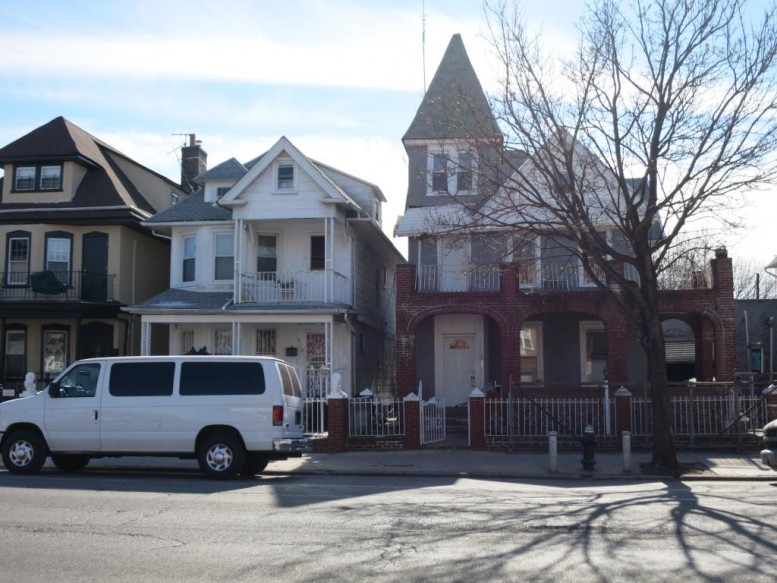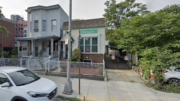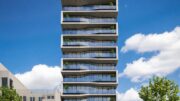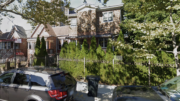Filings for new buildings in Flatbush have slowed down, but developers continue to push the boundaries of gentrified Brooklyn further east and south.
Owner David Shavolian filed plans earlier this week to build a six-story residential project at 3116 Clarendon Road in East Flatbush. The development would bring 22 units to a low-slung block between East 31st and 32nd streets, a few blocks from the Beverly Road stop on the 2 and 5 trains.
They’d be divided across 14,462 square feet of residential space, creating average units of 657 square feet. Each of the upper floors would include four to five units, and the ground floor would host 3,300 square feet of medical offices.
There would also be parking for 11 cars in an underground garage, which is the exact amount required by the city.
The 50-foot-wide lot is currently home to a two-story, detached brick house. Demolition plans have not yet been filed to knock it down.
Suresh Manchanda’s L&C Associates applied for the permits.
Shavolian, who lists a business address near Penn Station, picked up the 5,000-square-foot site for $730,000 in February. That works out to about $41 for each square foot of his planned building, and it’s actually a bit cheaper than we’d expect.
Subscribe to the YIMBY newsletter for weekly updates on New York’s top projects
Follow YIMBY’s Twitter foenr the latest in YIMBYnews
Subscribe to YIMBY’s daily e-mail
Follow YIMBYgram for real-time photo updates
Like YIMBY on Facebook
Follow YIMBY’s Twitter for the latest in YIMBYnews






Note the bars on the windows of the house next to it. Still a dicey area but it’s a short walk to the Newkirk Avenue subway station.
Note the bars on the windows of most houses in Park Slope, Cobble Hill, Brooklyn, Heights, Prospect Heights…
Does the application include the fully operational warehouse that exists in that house’s back yard? You can see it all the way in the far right margin of the photo. There is always a tractor trailer parked out front loading and unloading scrap and junk. That site isn’t worth much as a rental residential development until that warehouse is removed from the neighborhood.