In February, a proposal to expand a three-story structure in Brooklyn was not approved by the Landmarks Preservation Commission, having been deemed too visible. On Tuesday, the applicant returned to the LPC and they approved a scaled down proposal to expand 75 St. Marks Avenue. That’s near the corner of Flatbush Avenue in the Prospect Heights Historic District.
As reported then, the structure, complete with storefront, was designed by Octave A. DeComps and built in 1878.
The expansion plan has been designed by Lower Manhattan-based Ogawa Depardon Architects. Last time, the plan was to expand it to five stories, to accommodate a restaurant spanning the cellar and the first floor, a two-bedroom apartment on the second and third floors, and a second two-bedroom apartment on the fourth and fifth floors. It also called for a modest single-story rear yard addition.
75 St. Marks Avenue has no stoop, and therefore, an unusual cornice height when compared to its neighbors to the right. That meant adding two stories, as proposed in February, would be a very visible expansion, and create an even more unusual cornice height situation, only in the opposite direction.
So, the applicant reduced the proposal by one story, with the revised plan being a restaurant spanning the cellar and the first floor, a two-bedroom apartment spanning the second and third floors, and a one-bedroom apartment on the fourth floor, plus a roof terrace.
While the addition will still be visible from Flatbush Avenue, it will be much less so. It will also be obviously set back from the cornice.
LPC Chair Meenakshi Srinivasan appreciated the reduction in visibility, but noted the existence of rooftop additions down the street in expressing her satisfaction with the revised proposal. Commissioner Diana Chapin called the design tweaks “responsive.”
View the full presentation slides here:

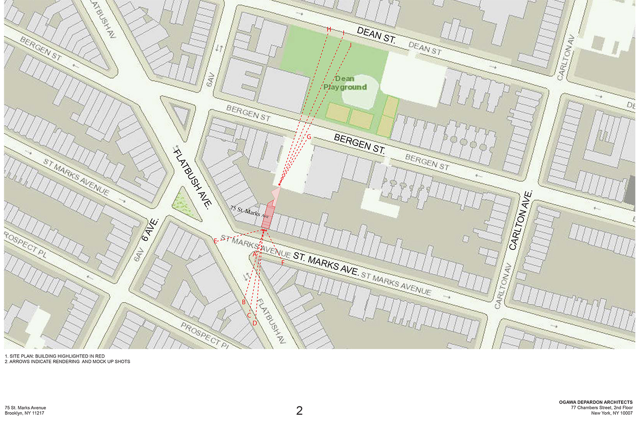
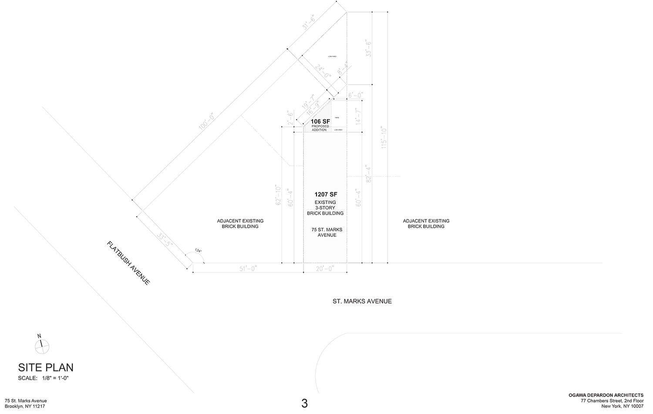

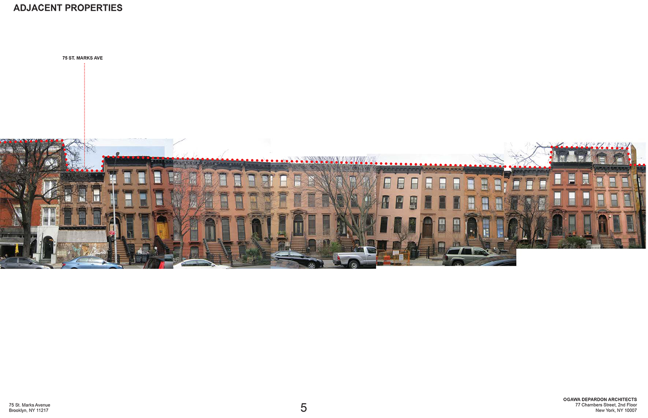
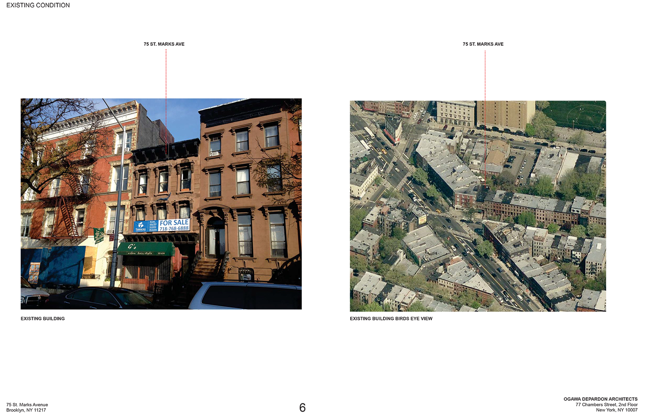
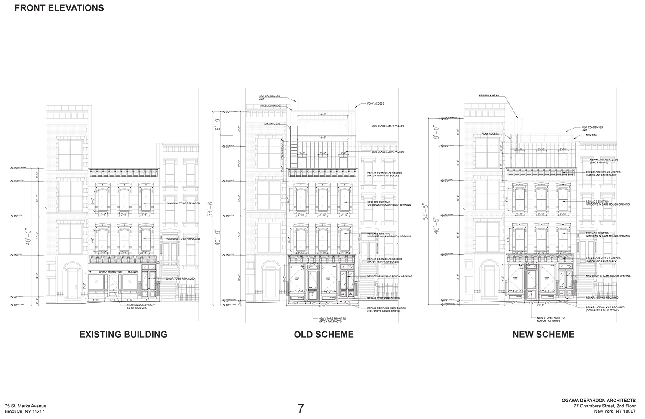
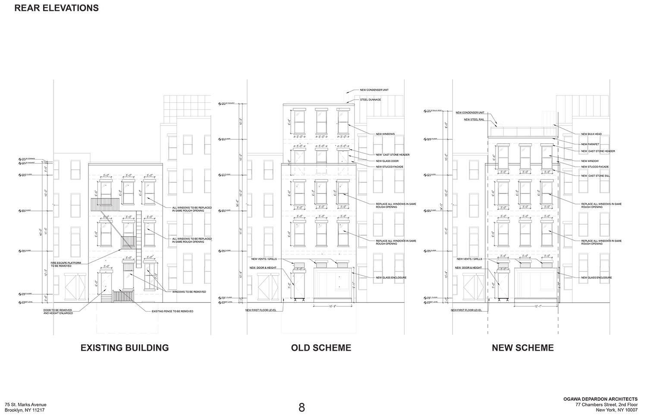
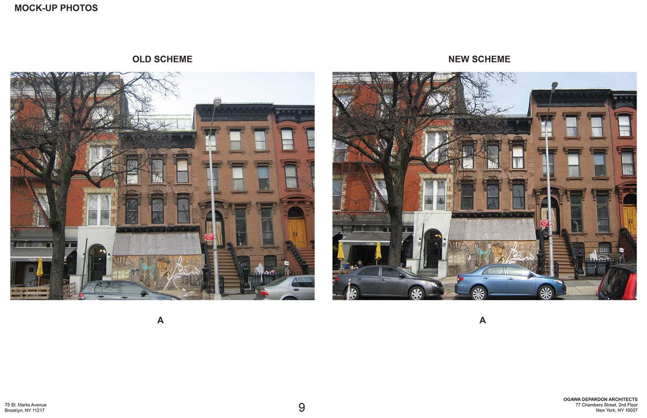
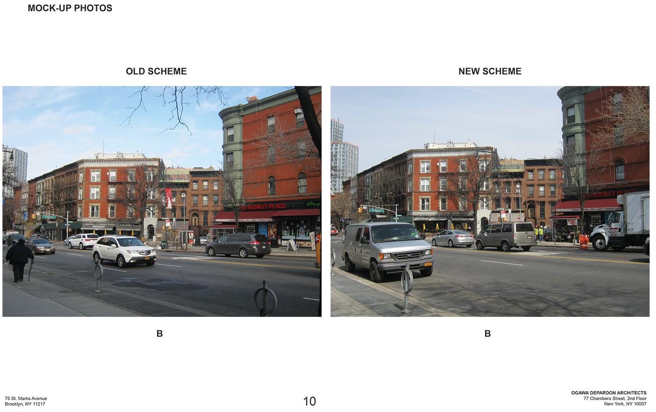

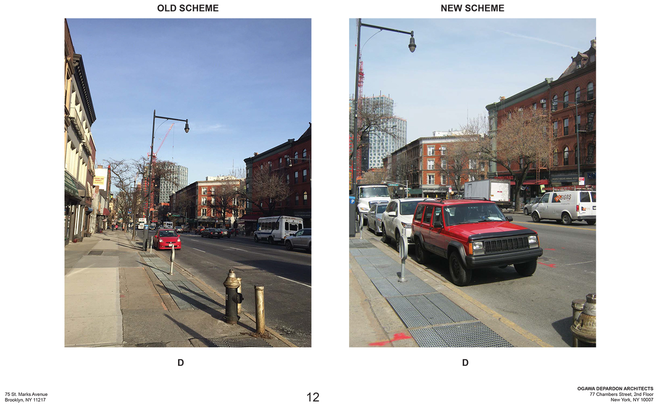
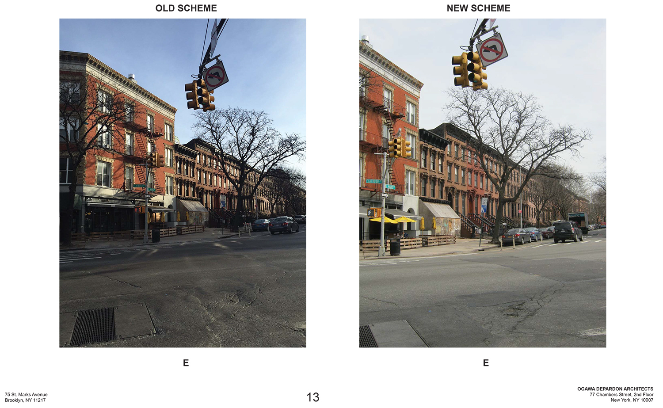
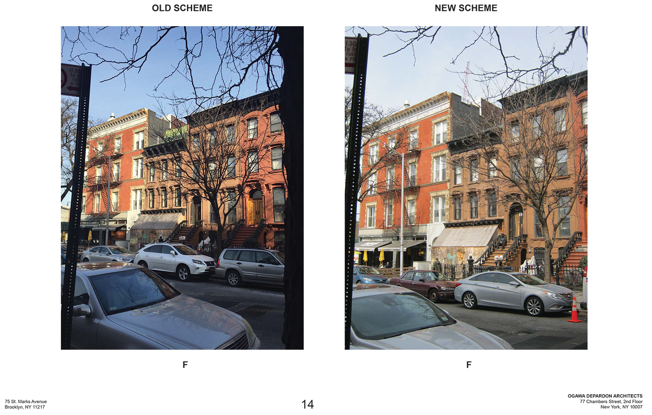
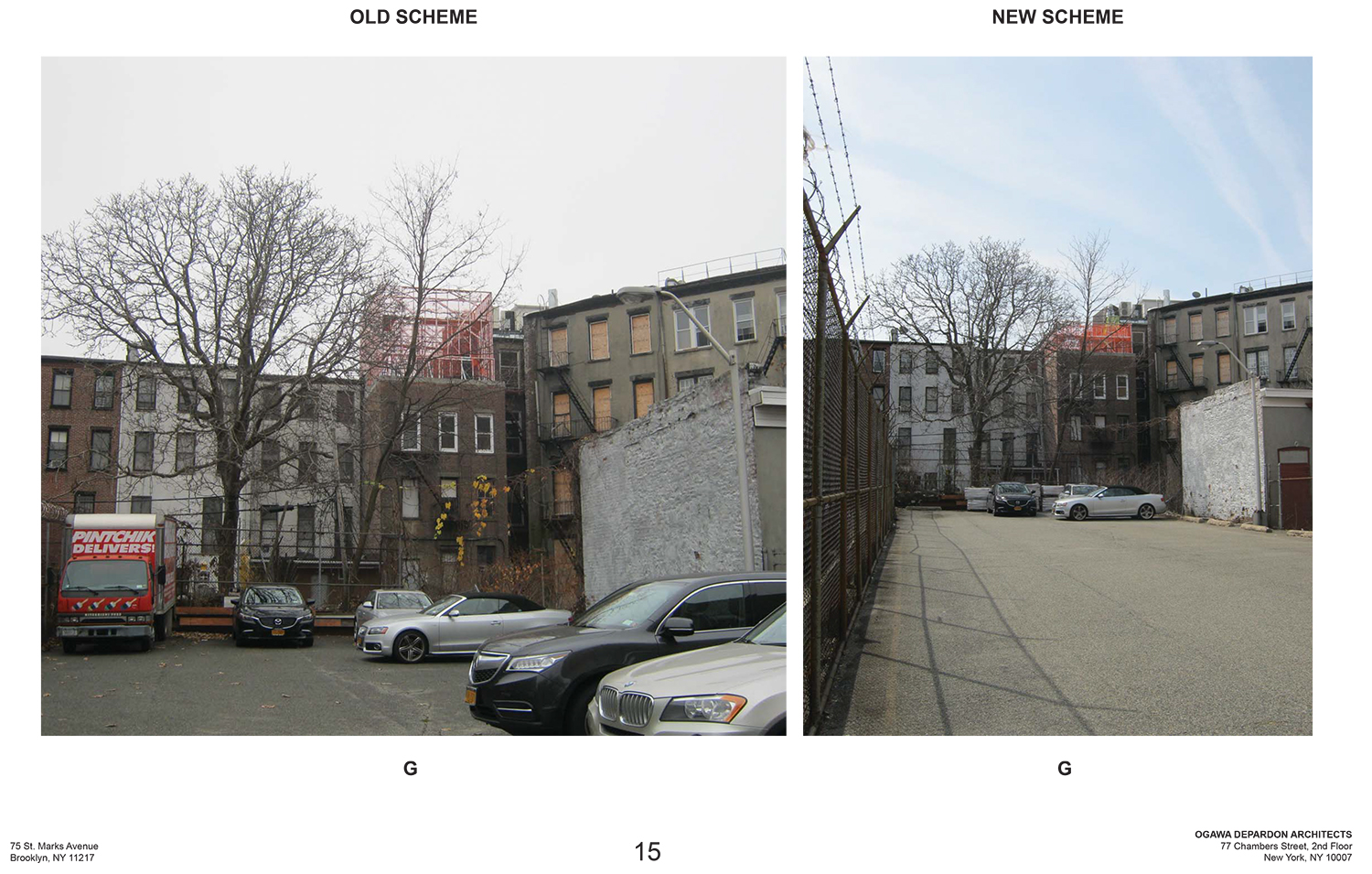
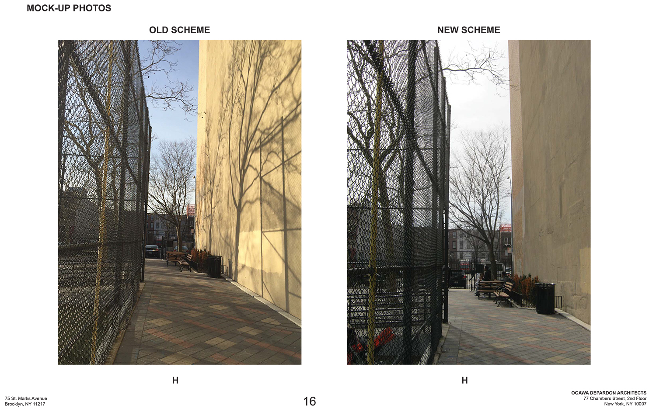
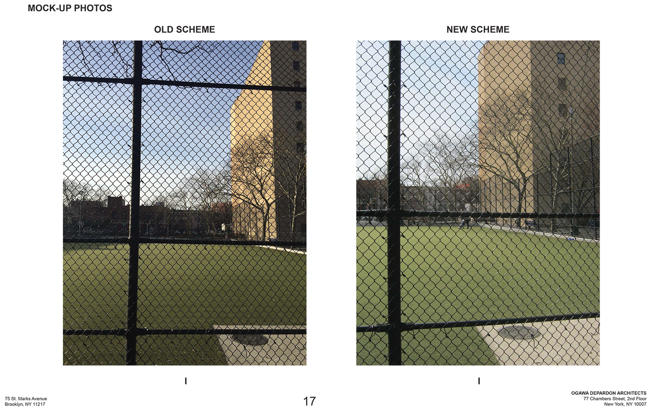
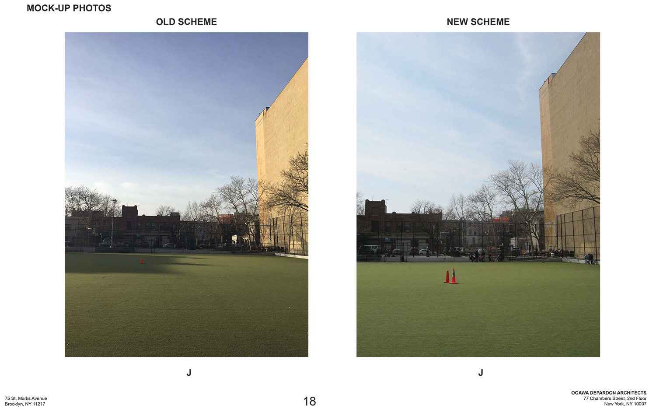
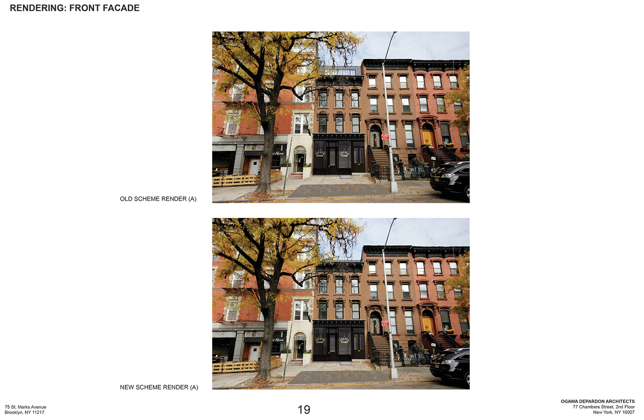
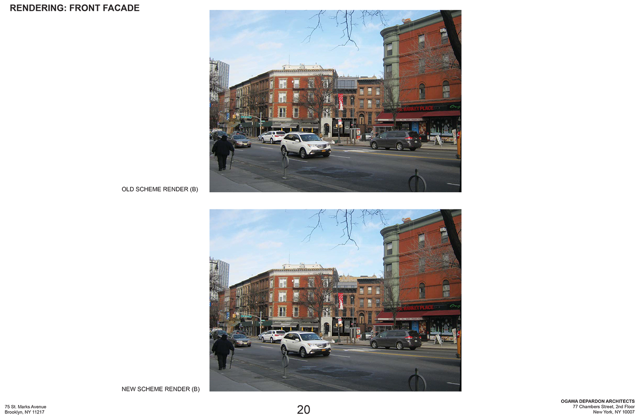
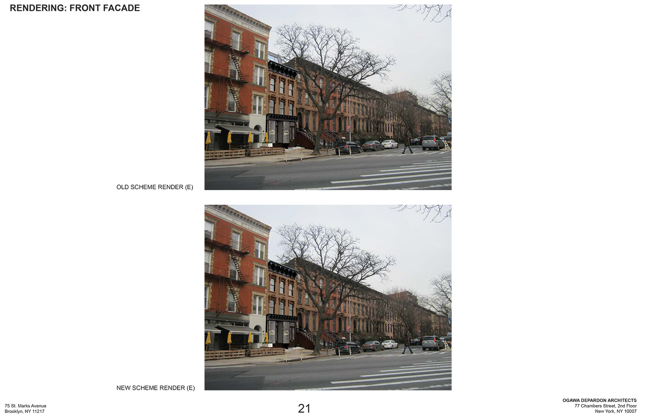
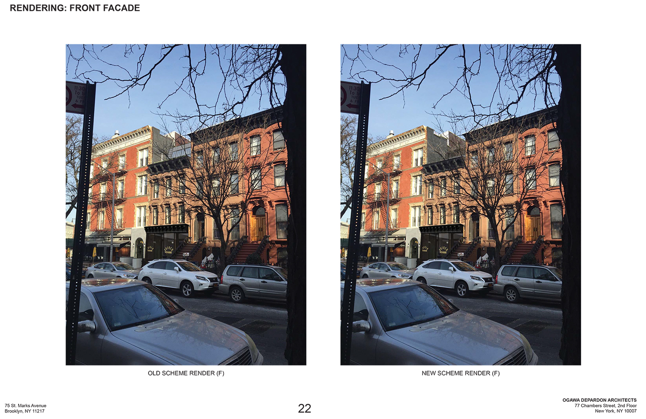
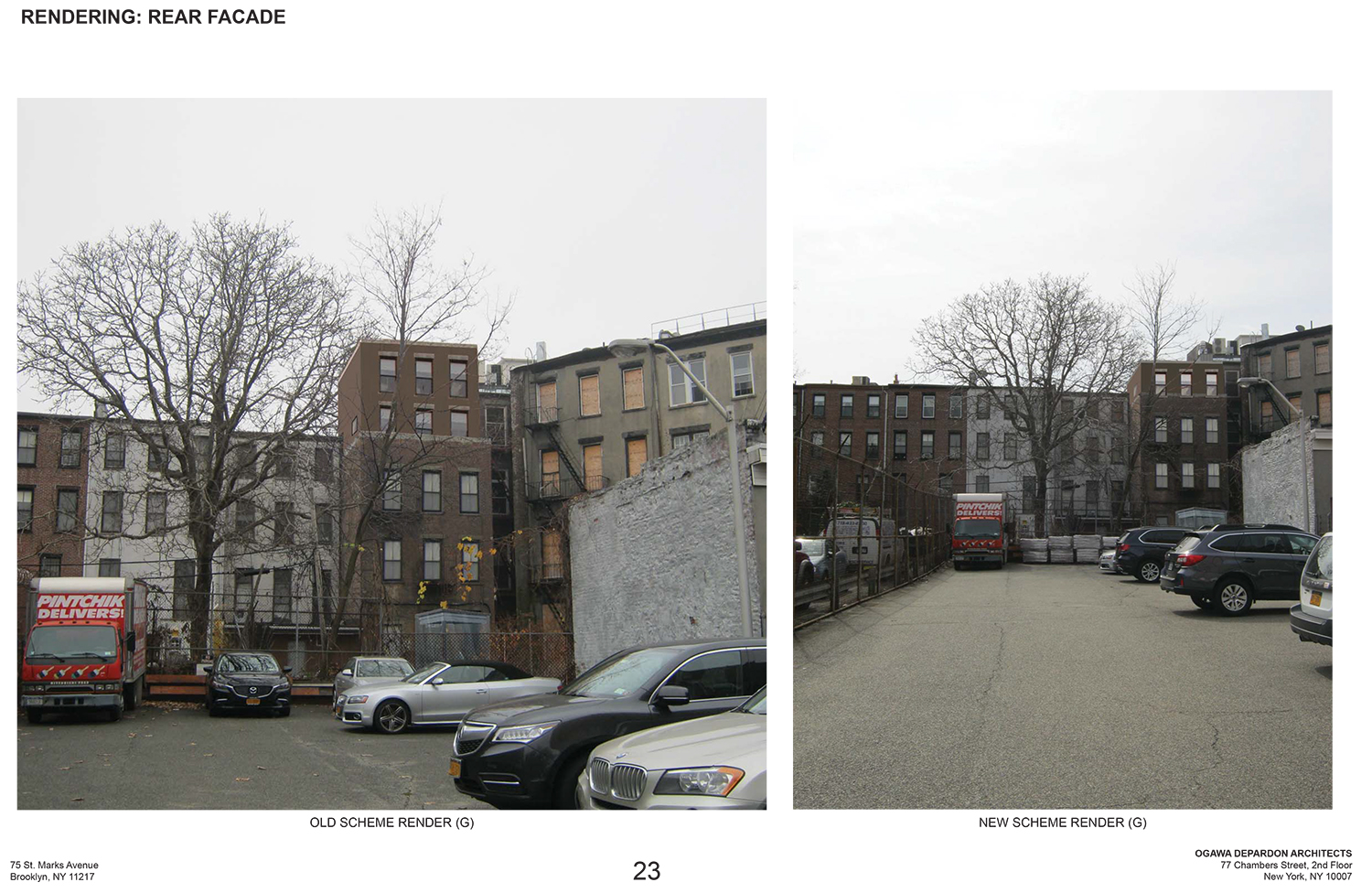
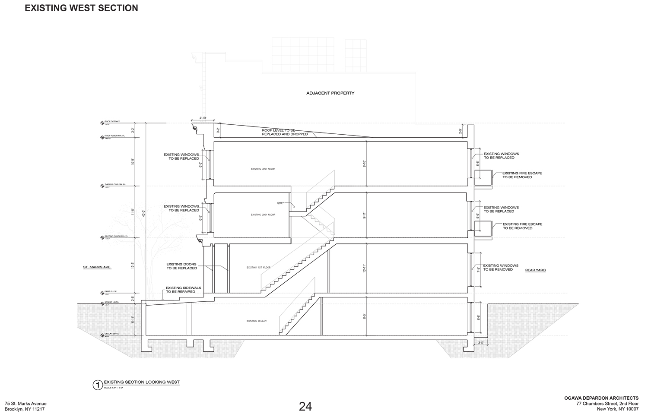
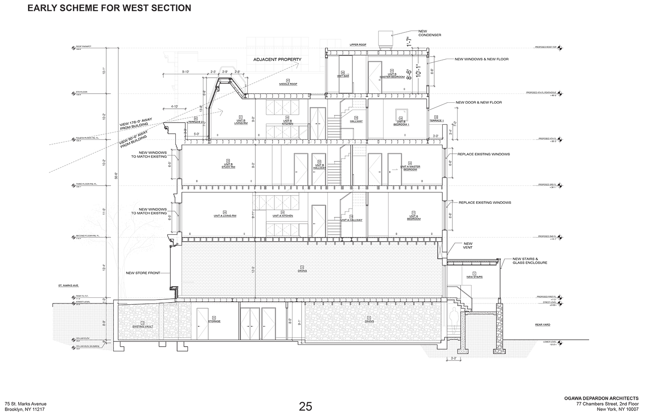
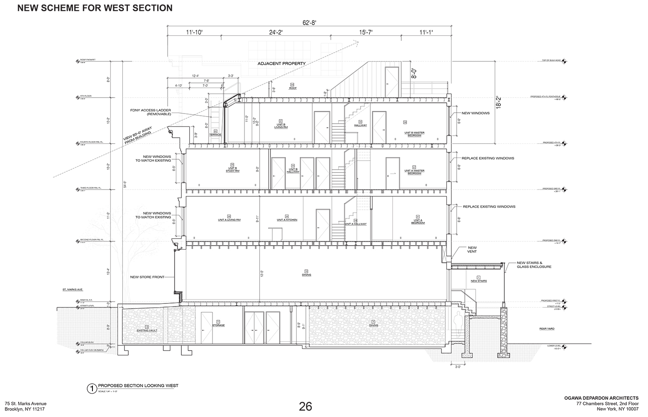
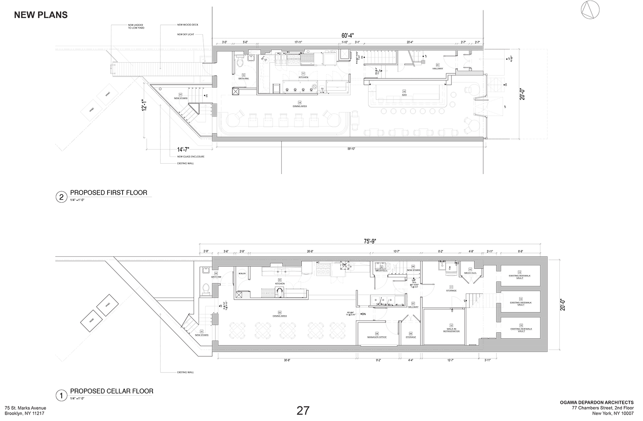
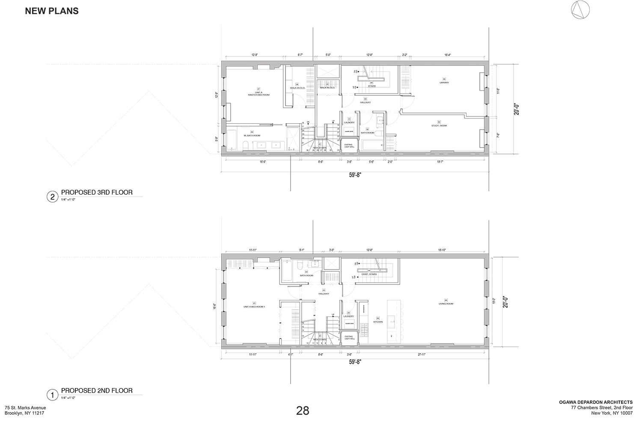

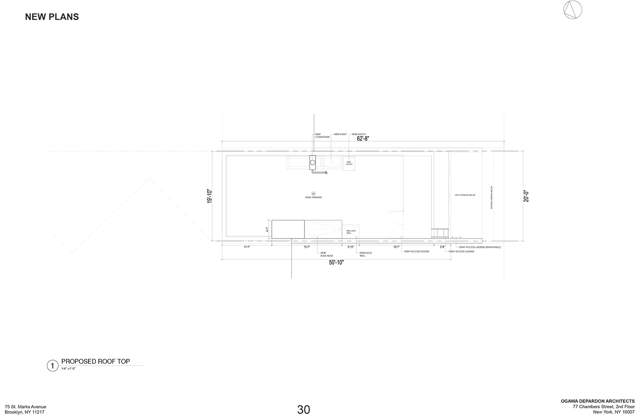
Subscribe to YIMBY’s daily e-mail
Follow YIMBYgram for real-time photo updates
Like YIMBY on Facebook
Follow YIMBY’s Twitter for the latest in YIMBYnews

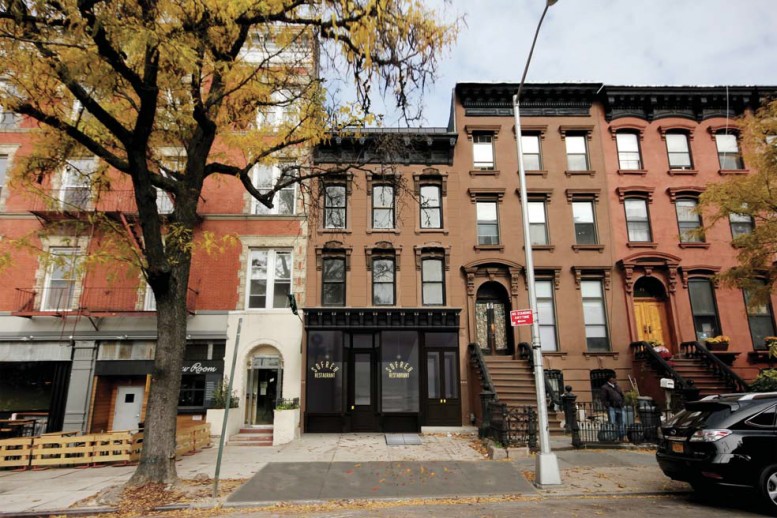
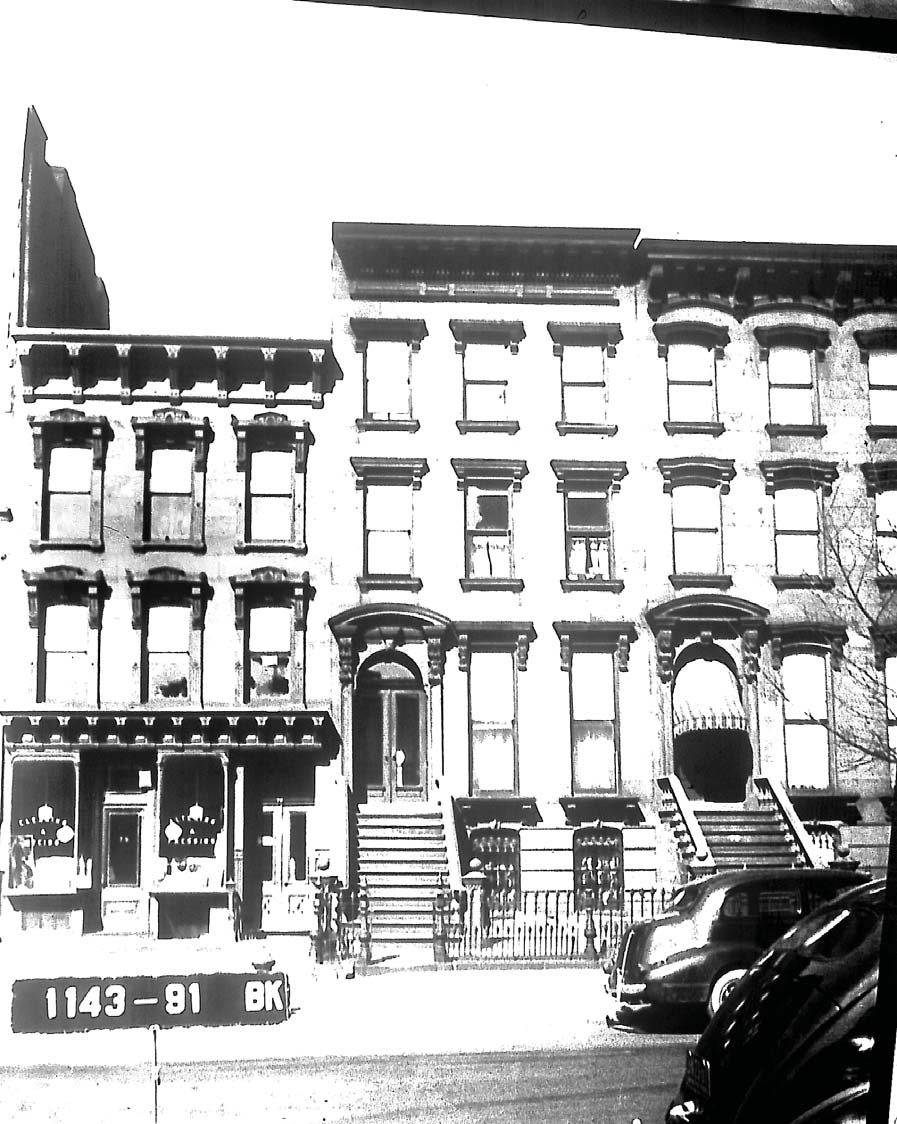


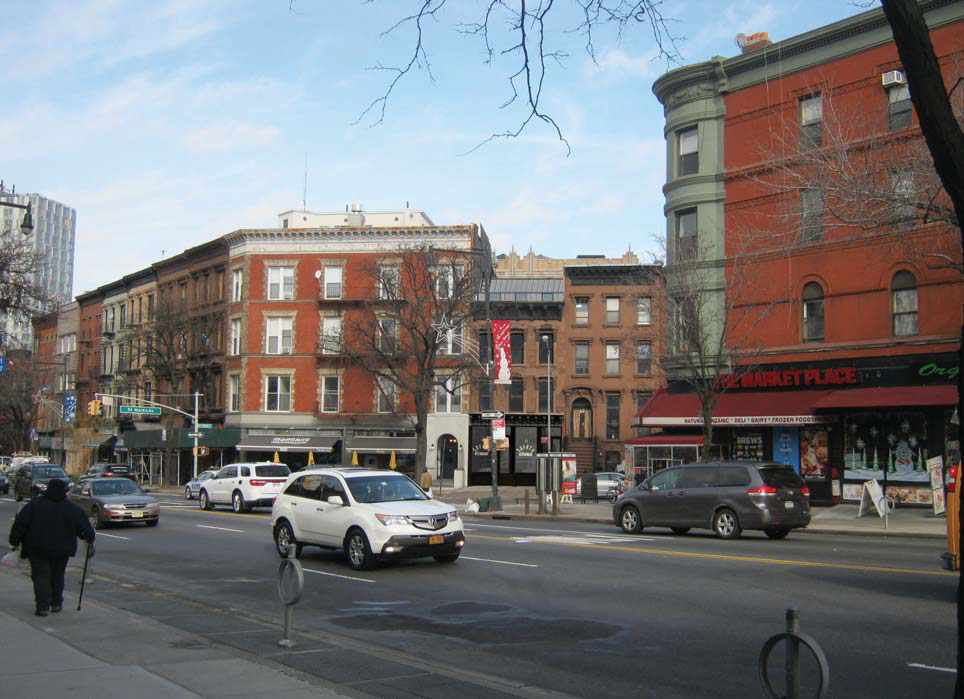
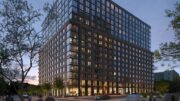
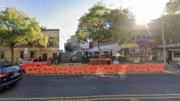
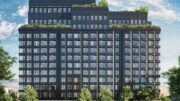
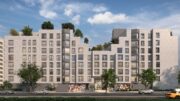
A well responsive design to the neighborhood indeed