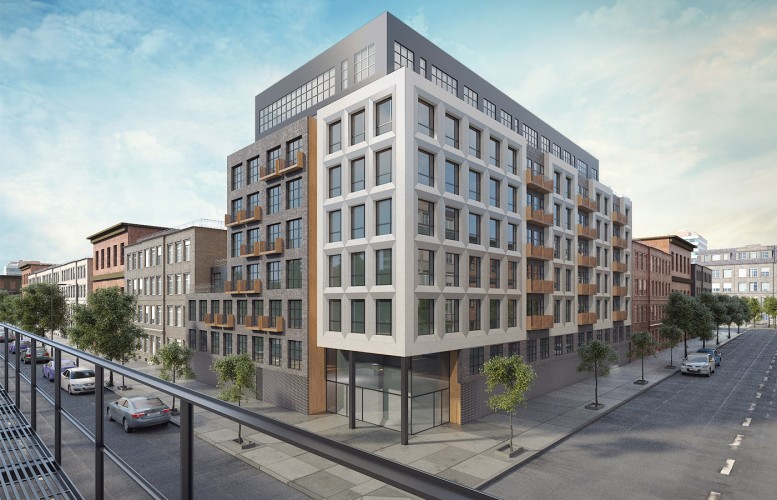Back in February of 2015, YIMBY reported on applications for a nine-story, 118-unit residential building at 1875 Atlantic Avenue, in eastern Bedford-Stuyvesant, located three blocks from the Ralph Avenue stop on the C train. Renderings of the 79,446-square-foot project have now been revealed by DNAinfo. The residential units should average 673 square feet apiece, which means rental apartments are in the works. Amenities include a 59-car garage on the ground floor, storage for 59 bikes, a laundry, and three separate recreational areas located on the ground, eighth, and nine floors. StudiosC is designing the project, while Brooklyn-based Julien Flander is serving as the applicant of record. Velocity Framers USA Inc. is the developer and completion is expected in early 2017. The site’s former single-story warehouse was demolished in early 2015.
Subscribe to the YIMBY newsletter for weekly updates on New York’s top projects
Subscribe to YIMBY’s daily e-mail
Follow YIMBYgram for real-time photo updates
Like YIMBY on Facebook
Follow YIMBY’s Twitter for the latest in YIMBYnews







My favor corner come back to me again, proficient rendering with white and gray tone.
looks intetesting,where to request an application
Joseph Brunner is the signer on the $23mm construction loan from Investors bank