The 30,102-square foot lot between 41-02 and 41-10 Crescent Street, under the permit address of 41-08 Crescent, has been cleared for construction of an 189-foot-tall, 17-story mixed-use residential and hotel project. It is being developed by Forte Italia LLC, with Bayside-based Park Side Construction Builders serving as the general contractor. Dan Ionescu Architects is in charge of the design. The site is owned by Flushing-based TPEC Management. Completion is anticipated in 2020.
For over a century, 41st Avenue, which runs one block north of the Queensboro Bridge, has divided Long Island City into two distinct parts. The commercial and industrial blocks of Queens Plaza, Court Square, and Hunters Point stretched to the south. Blocks of residential rowhomes to the north composed an area known as Ravenswood, which merges with Astoria beyond. Parts of 41st Avenue have been relegated as a peripheral zone with parking lots and related auto services. The corner of 41st and Crescent, across the street from the development site, has housed a gas station for more than 75 years.

Gas station on the northwest corner of 41st Ave and Crescent St, across the street from the 41-10 Crescent site. Percy Loomis Sperr, 1940. Source: New York Public Library Digital Collections. Image ID: 725320F
As a frenzy of development transforms Long Island City, the district to the south of 41st Avenue is reborn as a mixed-use neighborhood with a heavy emphasis on residential buildings, while the blocks to the north are becoming home to a growing number of hotels. Like the Long Island City Marriott and Residences four blocks southeast, 41-10 Crescent mixes the two development approaches. The bulk of the new building’s 154,794 square feet will be split almost evenly between hotel and residential components, measuring 73,408 and 76,172 square feet respectively.
The site, acquired by Forte Italia LLC back in 1998, takes up the entire 201-foot-wide block along 41st Avenue, and stretches about 150 feet deep along Crescent Street to the east and 24th Street to the west. Until just a few months ago, it housed a parking facility, most recently operated by T.P.E.C. Parking. It consisted of a fenced off parking lot with a roughly 5,000-square-foot, metal-sheathed structure on the west side of the site along 24th Street.
Forte Italia’s first proposal for redevelopment came in April 2008. At that time, they filed permits for a similarly sized project measuring 149,348 square feet, also designed by Dan Ionescu Architects. At 18 stories, it would have been just one floor taller than the current iteration, though somehow it would have risen much higher, to 264 feet. At the time, 208 residential units were planned, with no hotel component included. The project was suspended for unknown reasons. Perhaps it fell victim to the Great Recession, which brought scores of projects across the city to a halt.
Since that time, the nearby blocks have been transformed almost beyond recognition. The warehouses made way for dense canyons of residential buildings. Two 10-story siblings of Packard Square North rose on the lot directly to the south between 2009 and 2012, extending the street wall along both Crescent and 24th Streets.
By 2014, a similarly sized lot on the other side of 24th became home to the 17-story, 110-unit Q41, anchored by the Brooklyn Bounders Queensbridge rock climbing facility at the ground level. Its tall-ceiling, spacious interiors provide a surprising sidewalk spectacle for the unsuspecting pedestrian, and should serve as an example for developers that seek to activate their buildings’ public areas in a creative fashion.
On the other side, across the street from 24th Street, construction is all but finished at Fogarty Finger’s nine-story, 48-unit 41-07 Crescent Street. As six more residential projects are in the works just on the three blocks north of Queens Plaza between Crescent and 23rd streets, the area is almost fully built out. On the skyline, the cluster of 10-20-story buildings serves as a transitional foothill, which connects the mostly low-rise community to the north with the rapidly rising skyscrapers to the south.
We still have no idea of what the final project would look like: even the rendering portion of the site board is disappointingly blank. However, we can make certain assumptions. Permits indicate a 64-foot perimeter wall height, which we strongly hope will match the existing street wall: if it does, it would visually unite all three street wall canyons on the streets that it abuts. While new hotels in Manhattan are notorious for their deep setbacks from the curb, most hotels in Long Island City, including the residential/hotel LIC Marriott tower, avoid the unfortunate trend. Since permits indicate 78 percent lot coverage, the remaining open space would likely be used for a small courtyard in the block’s interior, possibly aligning with the existing rear yard at Packard. The project’s 101 parking spaces, spanning 25,200 square feet, will be enclosed, most likely occupying the two below-ground levels. Two loading berths measuring 792 square feet in total would service the building.
The number of hotel rooms would likely remain consistent with our 2014 announcement of 243, given the square footage currently allocated for the hospitality portion.
Permits also indicate 96 dwellings, which average out to 793 square feet per unit. Similar to Marriott and other mixed use properties across the city, it is very likely that residences will be housed on the upper floors. This way, their windows would open upon sweeping skyline vistas in nearly all directions from the upper half of the building, which would stand almost twice as tall as most of its roughly 10-story neighbors. Even the similarly sized Q41 across the street would have a minimal impact on the westward views of the Midtown skyline, since the tower faces its narrow side towards its future neighbor. Until the gas station to the north sees eventual redevelopment, residents would gaze upon Ravenswood and Astoria, where miles of residential blocks stretch towards the RFK Triboro Bridge, the Long Island Sound, and the Bronx beyond.
The location boasts ample transit access. The 7, N, and Q trains stop one block south at Queensboro Plaza, putting Midtown Manhattan within a few minutes’ ride. The bridge makes the other side of the river equally accessible by car, bike, or foot. A three block walk northwest along 41st Avenue takes one to the Queensbridge station of the F train. The E, M, and R trains stop at Queens Plaza five blocks to the southeast. The Brooklyn-bound G train stops at Court Square station about six blocks southwest. The nearby blocks are also serviced by a number of buses.
Subscribe to YIMBY’s daily e-mail
Follow YIMBYgram for real-time photo updates
Like YIMBY on Facebook
Follow YIMBY’s Twitter for the latest in YIMBYnews

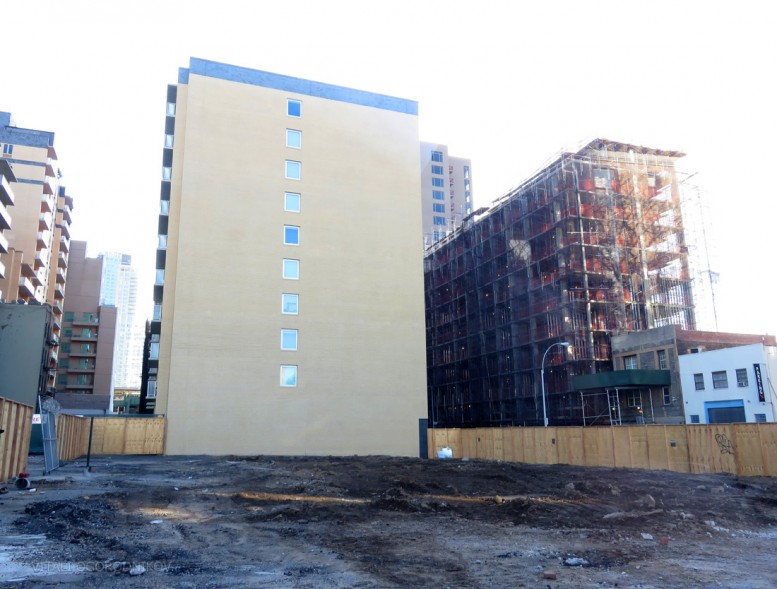
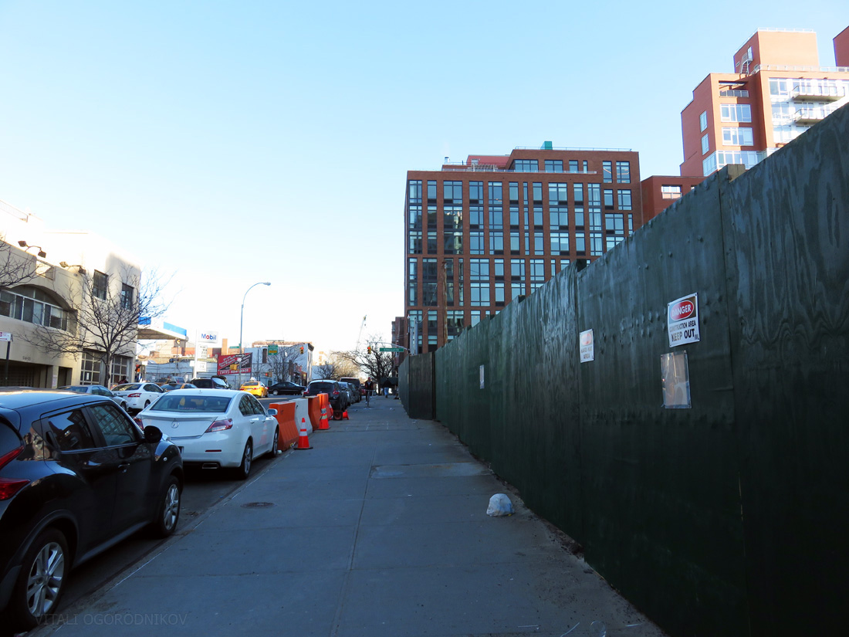
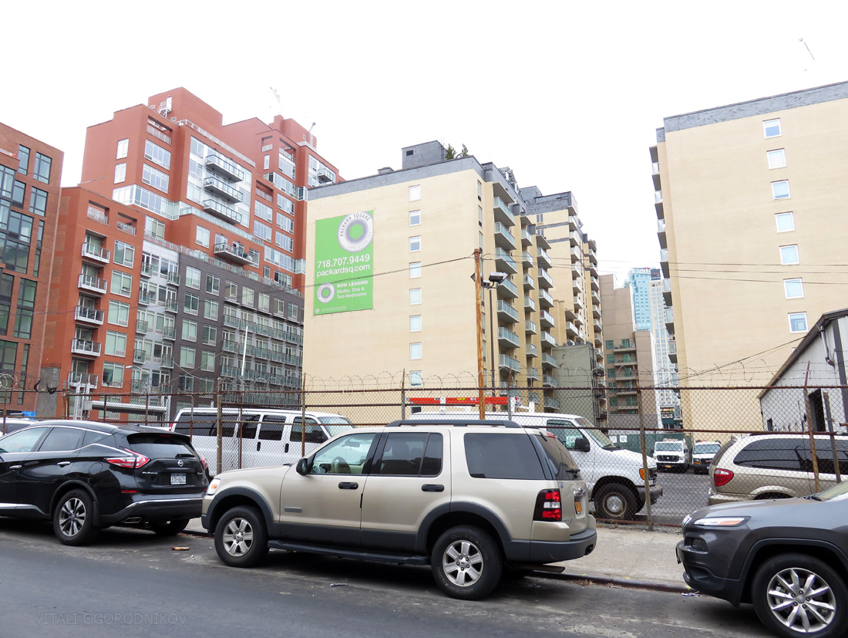
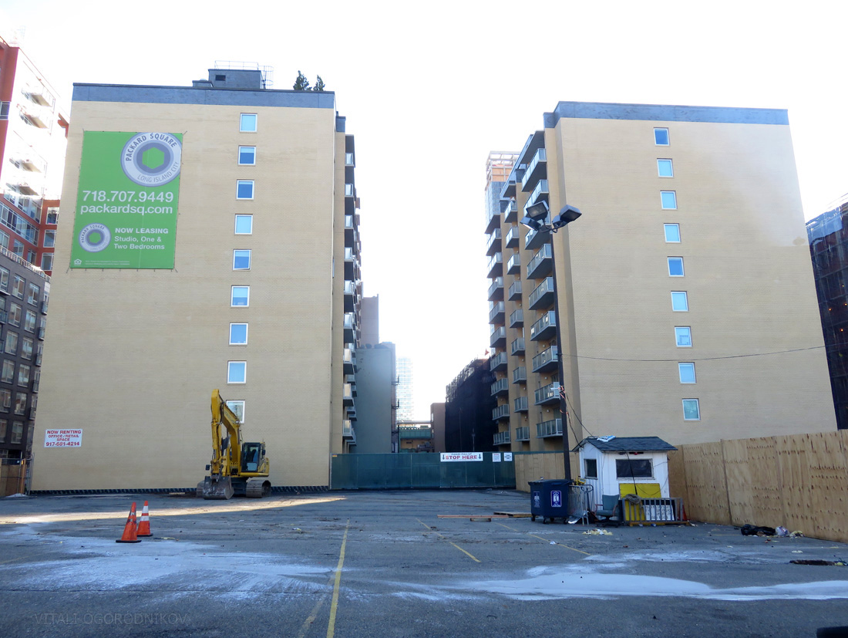
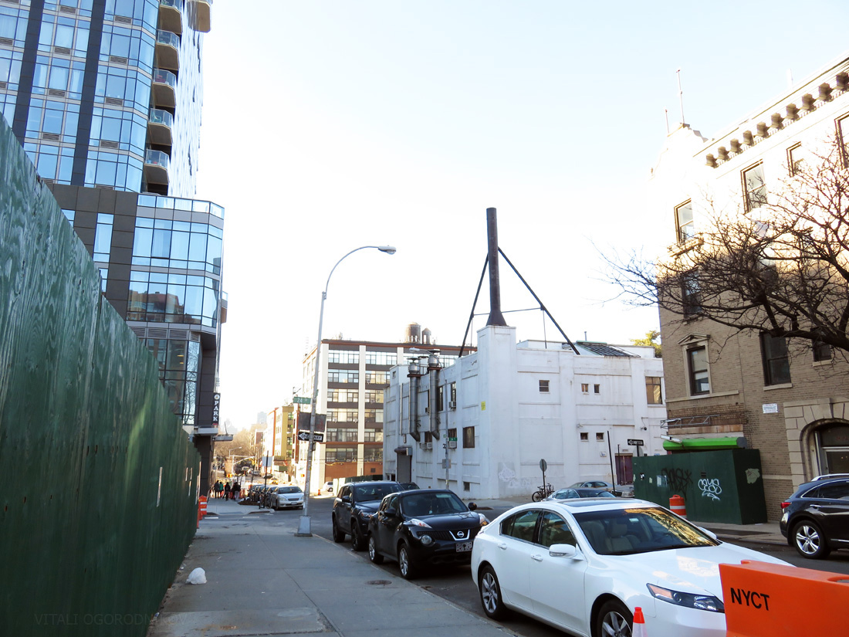

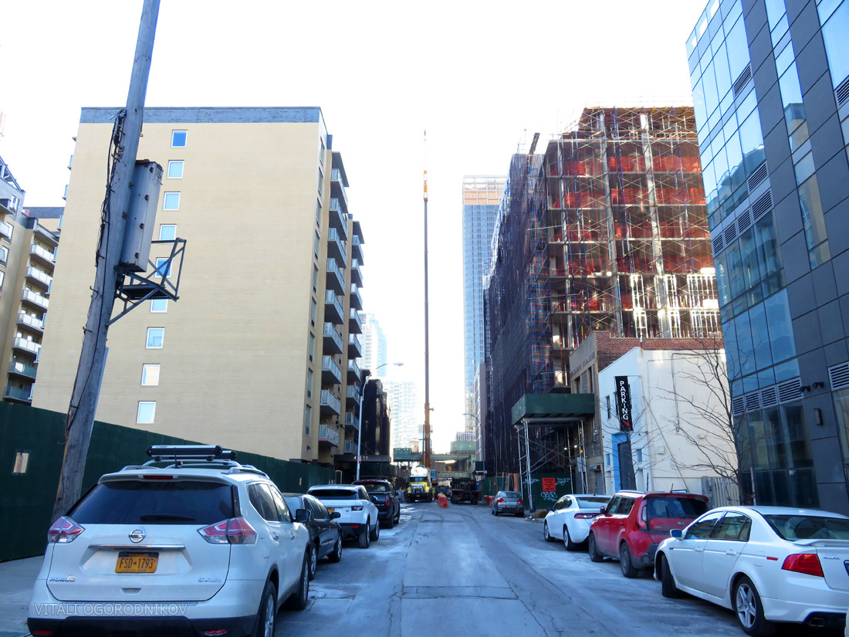
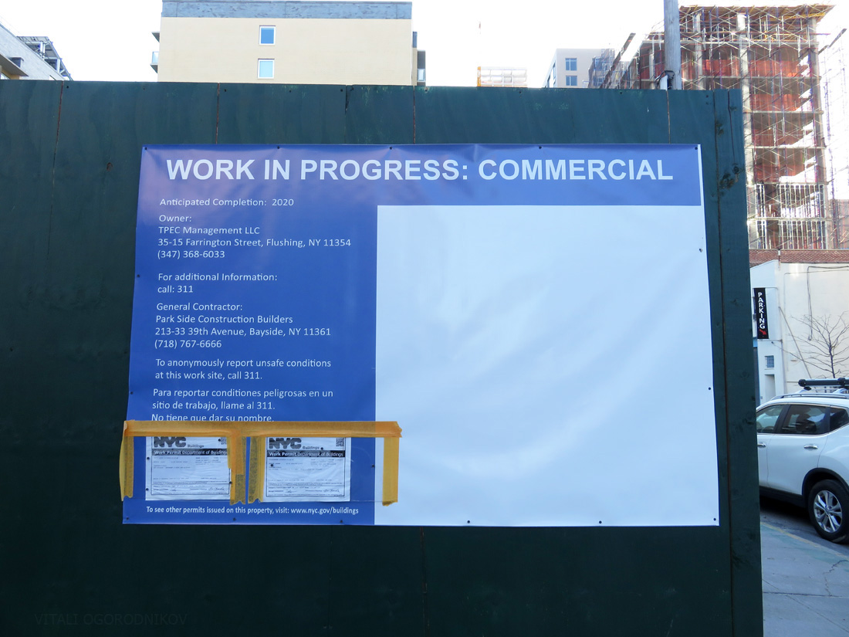

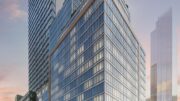

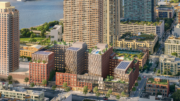
Photograph and detail pass me see, nature of the buildings must have construction.