Back in April of 2014, YIMBY revealed renderings for a 45-story, 415-unit mixed-use building at 29-26 Northern Boulevard (a.k.a. 29-22 & 29-32 Northern Boulevard), in the Queens Plaza section of Long Island City. Excavation began in the summer of 2015 and foundation work is now well underway, The Court Square Blog reports. The project has also seen slight revisions to its design. The latest filings detail a 43-story, 500,302-square-foot mixed-use tower that will stand 481 feet above street level. There will be 11,372 square feet spread across parts of the cellar, ground, and second floors. The project’s 467 residential units will be located on the second through 41st floors, averaging a rental-sized 791 square feet apiece.
Amenities include a 90-car parking garage on the ground floor, a 288-bike storage room, a pool, a golf simulator, a kid’s playroom, a yoga room, a lounge, a fitness center, and an outdoor recreational space on the 43rd floor. Simon Baron Development is the developer, with Stephen B. Jacobs Group behind the design. Completion is expected in the summer of 2018.
Subscribe to the YIMBY newsletter for weekly updates on New York’s top projects
Subscribe to YIMBY’s daily e-mail
Follow YIMBYgram for real-time photo updates
Like YIMBY on Facebook
Follow YIMBY’s Twitter for the latest in YIMBYnews

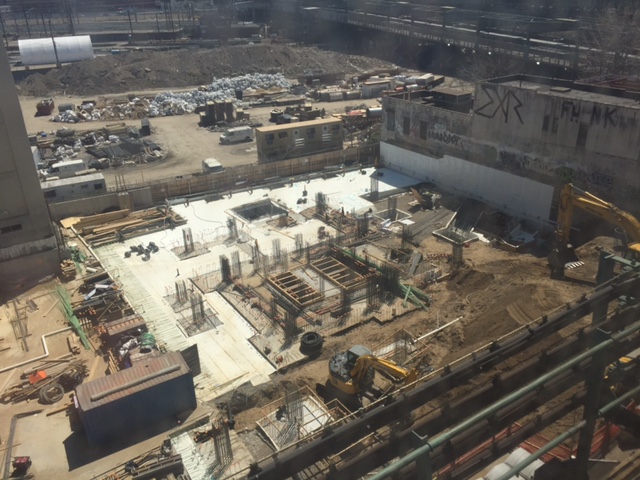
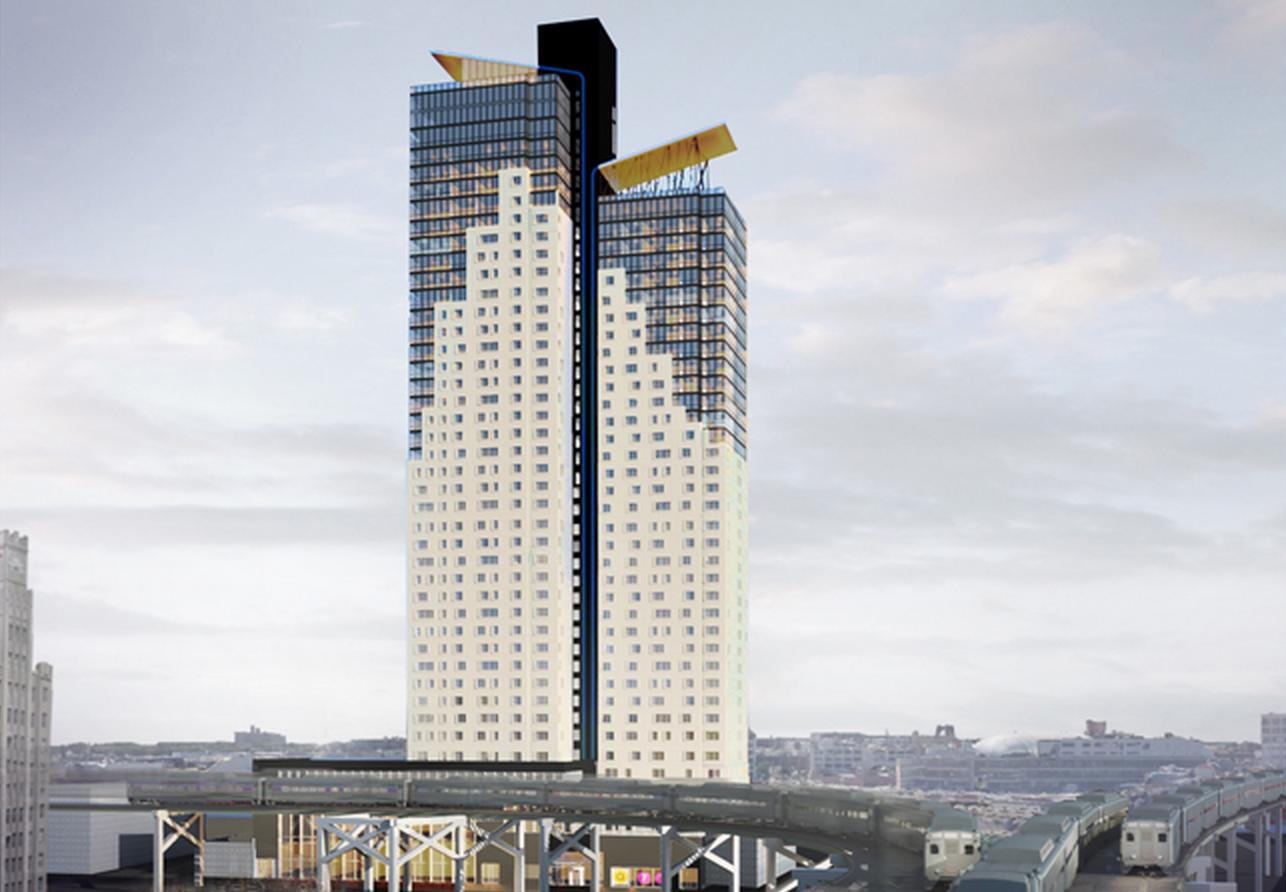
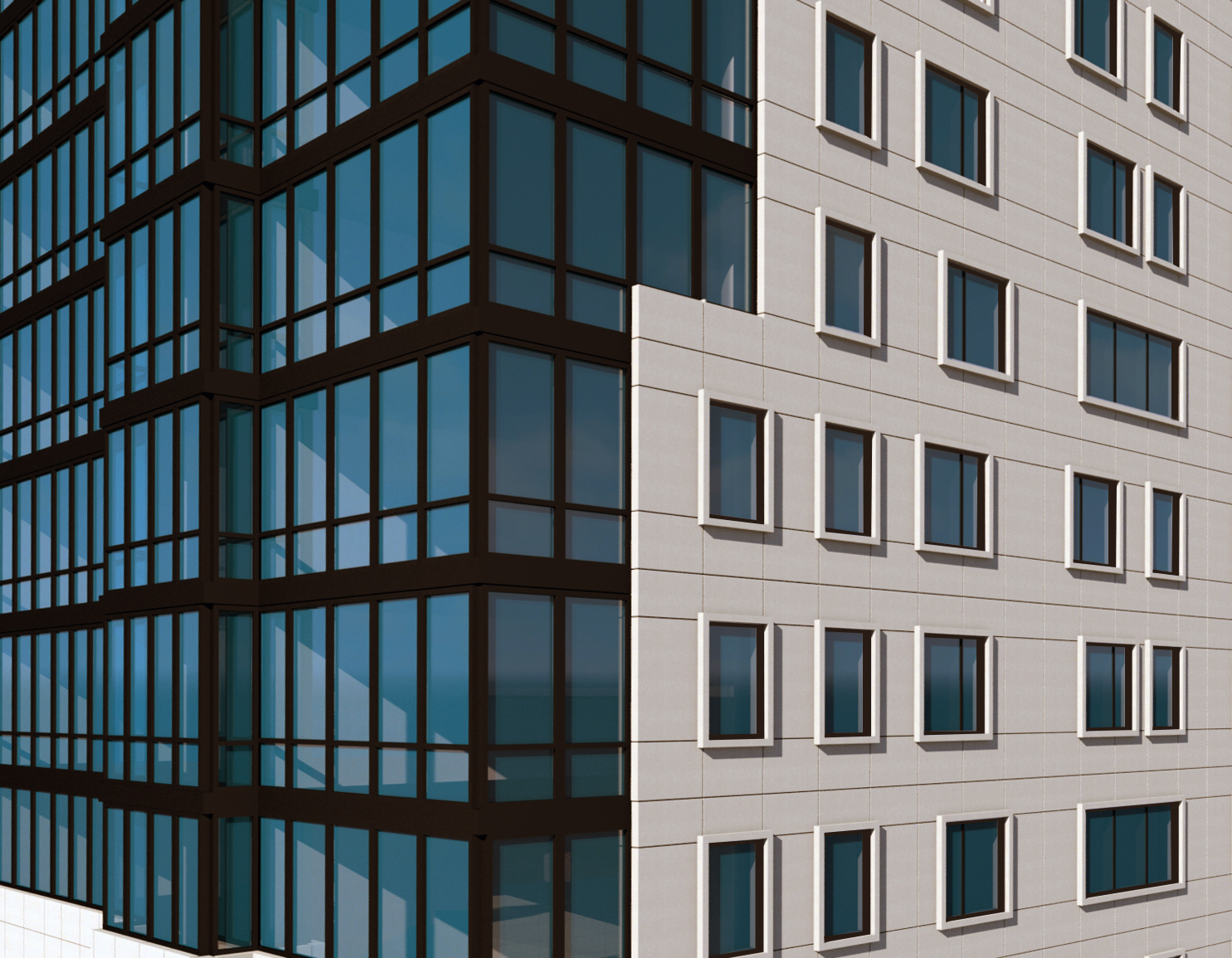
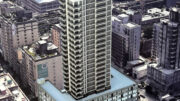
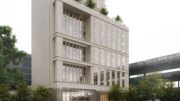
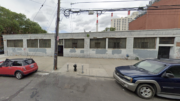
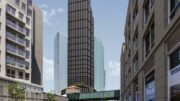
A brand new design that I never seen before, especially a particular important color.