It was just over a month ago that developer Ian Schrager broke ground on his West Village condo project 160 Leroy. On Tuesday evening, he invited guests to come check out the views from another project of his – the hotel and condos under construction at 215 Chrystie Street, in Bowery.
Located at the northwest corner with Stanton Street, and to be known simply as 215 Chrystie, it stands 314-feet-tall, with floors marked up to 32. Like 160 Leroy, and Schrager’s previous project at 40 Bond Street, this is another collaboration with the architecture firm Herzog & de Meuron. Beyer Blinder Belle is the architect of record.

Looking towards the southwest corner of 215 Chrystie on May 17, 2016. Photo by Ilya S. Savenok/Getty Images for 215 Chrystie

A glimpse of the north view from 215 Chrystie on May 17, 2016. Photo by Ilya S. Savenok/Getty Images for 215 Chrystie
The event Tuesday was reached by construction elevators, and showcased 360-degree views of the city. You can see iconic buildings including the Empire State Building, the Chrysler Building, and One World Trade Center. Also visible are newcomers 432 Park Avenue and 45 East 22nd Street to the north and 56 Leonard (also by Herzog & de Meuron) to the south.
You can also see four bridges – the Williamsburg, Manhattan, Brooklyn, and the Verrazano-Narrows. It also gives you an interesting perspective on the Bowery and Lower East Side neighborhoods, plus parts of the growing Brooklyn and Jersey City skylines.
The lower floors of the building will be largely occupied by the hotel’s 370 rooms. That will include a two-floor nightclub, a gym and cafeteria, a restaurant, a bar/café, a “sky lobby,” “library bar,” meeting rooms, a 1,654-square-foot roof terrace, pre-function space, a banquet kitchen, a 1,744-square-foot roof terrace, and a 2,948-square-foot roof terrace and bar.
Above that that will come 11 residences, featuring interiors designed by John Pawson. Among those units are a 1,977-square-foot two-bedroom with 131 linear feet of glass listed at $7.25 million, a 2,243-square-foot three-bedroom with 136 linear feet of glass listed at $7.75 million, and a 4,236-square-foot four-bedroom with 266 linear feet of glass and 360-degree views listed at $20 million.
Residences will feature 10-foot ceilings and fireplaces. Residential amenities will be of a hotel nature, featuring concierge service and in-apartment dining that is basically room service in your home, plus full access to the hotel’s facilities. That includes two landscaped gardens, the fitness center, and a communal lobby workspace.
Here are some renderings of the interiors, and one exterior space.
“215 Chrystie is the ultimate expression of Uptown meets Downtown. It is both tough and refined at the same time. This inherent contradiction, in a symbiotic relationship, is what makes it so unique and different,” Schrager said. “This is a truly international collaboration, bringing together leading architects and designers from around the world to create a building, residences, and game-changing hotel for the next generation.”
There will also be a retail unit on the first floor.
The 2nd Avenue F train stop is right around the corner. The B, D, J, N, R, Z, and 6 trains are also easily within walking distance.

Sunset, seen from 215 Chrystie. Notice the shine on the URL Harborside tower in Jersey City. Photo by Evan Bindelglass, taken on iPhone 6
Subscribe to the YIMBY newsletter for weekly updates on New York’s top projects
Subscribe to YIMBY’s daily e-mail
Follow YIMBYgram for real-time photo updates
Like YIMBY on Facebook
Follow YIMBY’s Twitter for the latest in YIMBYnews

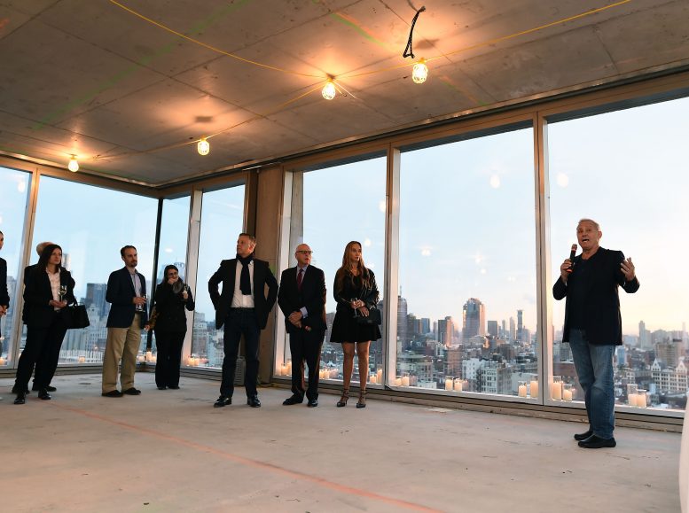

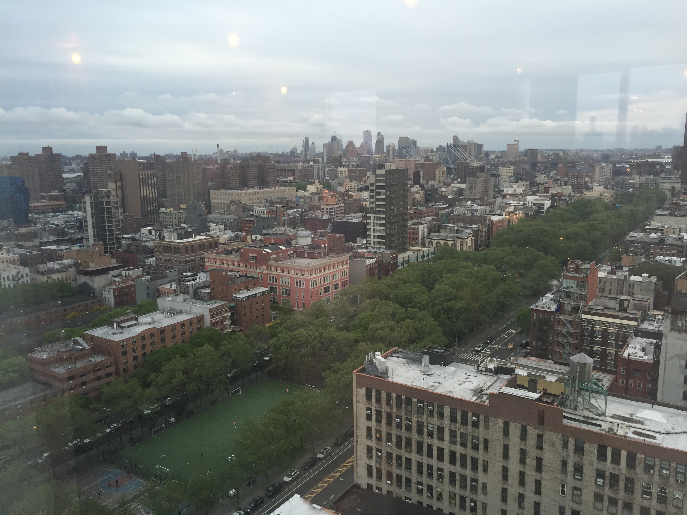

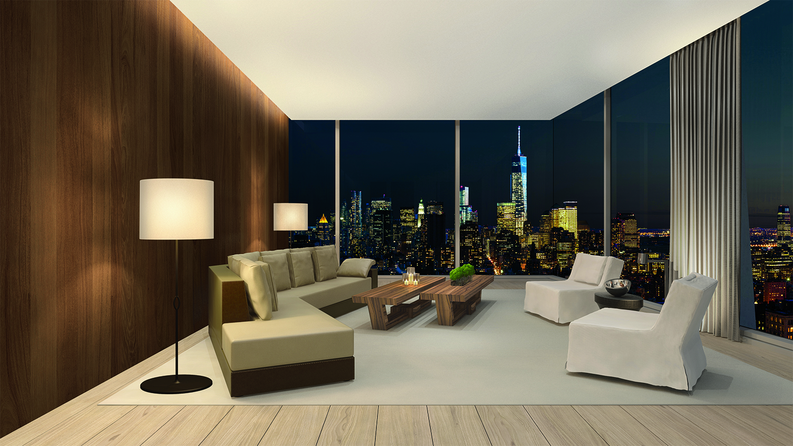
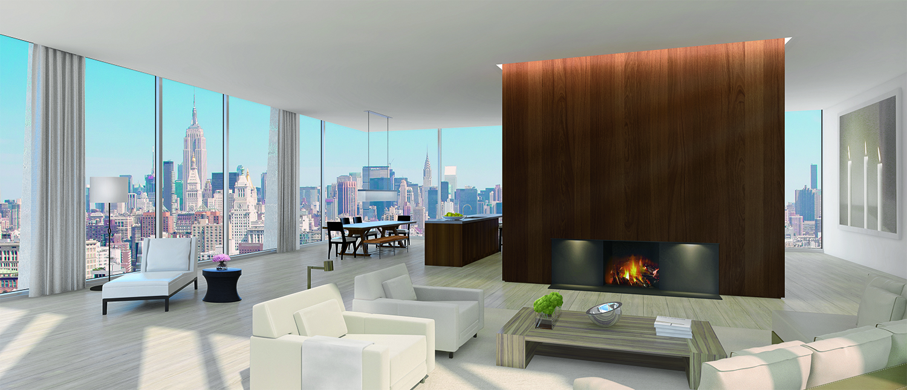
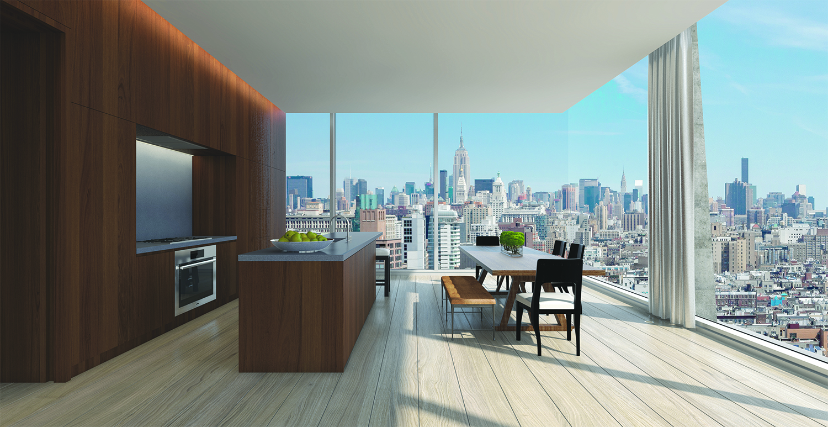
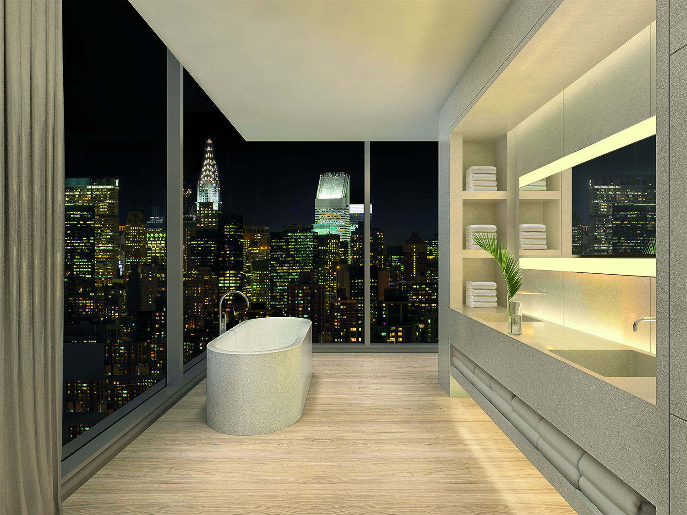
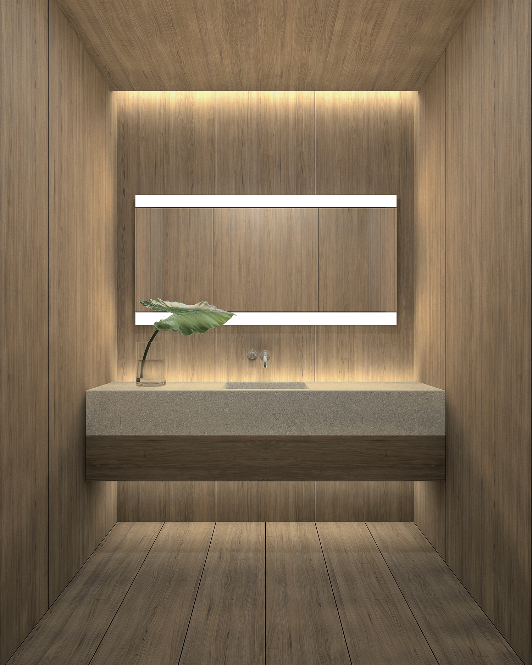
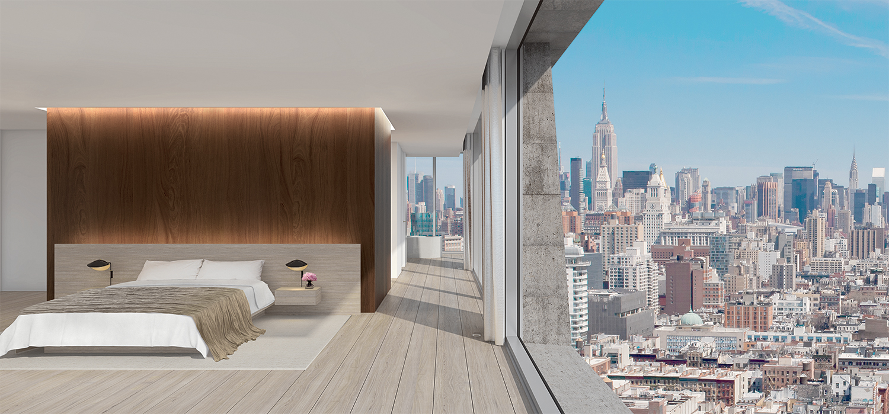
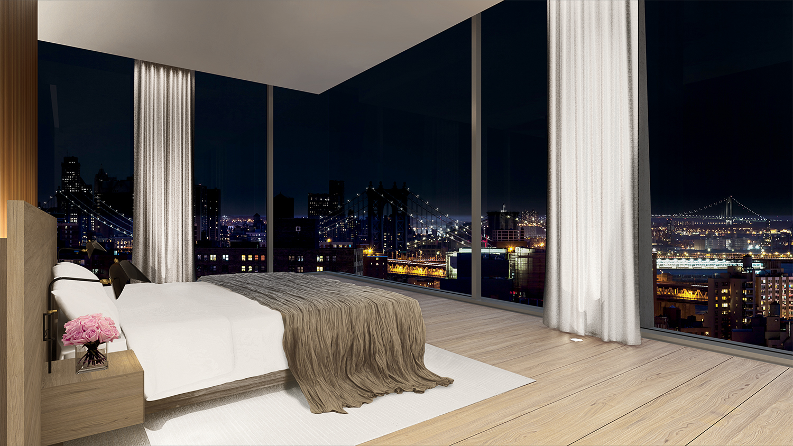
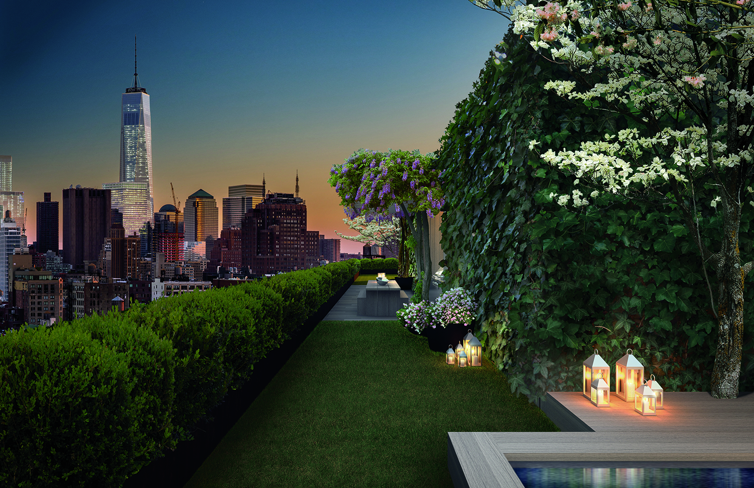

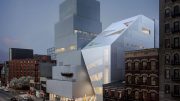
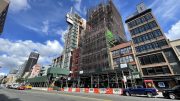
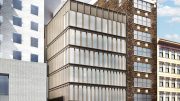
Famous towers in Manhattan, especially One World Trade Center very beautiful that I try to look at her everywhere.
I’m curious how they addressed cold-bridging along the concrete slab. The building will likely need to use a ton of energy to heat the interior.
Hate the interiors – only rich people who don’t live in their apartment want white floors YUCK. And all those wood walls I guess rich people don’t have art they want to hang. 20 million on an apartment that needs to be totally redone – not thanks! Jeez didn’t this designer learn the basic principal of design: Form follows function!
Art tends to be hung with wires from the ceiling… not hung from walls.
Floors look more like light oak, not white?
Where are the affordable apartments for retired seniors living on Social Security?
Florida. Where would you expect?
Good luck finding affordable living in Florida.