Developer Lions Group NYC plans to erect two high-rises on either side of Jackson Avenue. The site of Jackson West at 27-01 Jackson Avenue is cleared and would be ready for excavation as soon as the material currently stored at the lot is moved out of the way. Its sibling, Jackson East across the street at 26-32 Jackson, appears to still be in early proposal stages, with no work underway at the site and no permits filed.
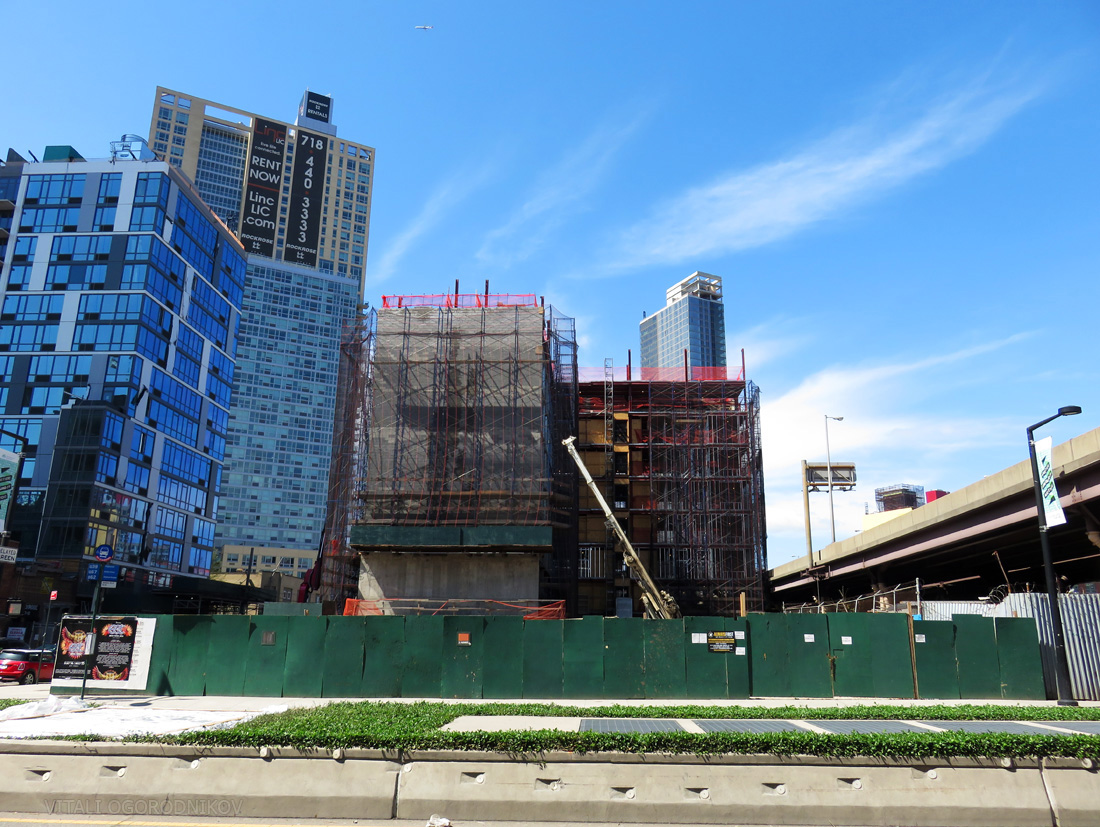
Future site of Jackson West. Looking north across Jackson Avenue. The Hyatt Place hotel is under construction in the background.
In truth, the towers would have been more appropriately named Jackson North and Jackson South. Jackson West would stand almost directly north of its sibling, with only a slight westward tilt along the cardinal directions. Of course, name changes are common for residential developments, so it is quite possible that as the buildings inch closer to completion, they would be known as something else altogether.
In February 2015, YIMBY, along with Curbed and The Real Deal, brought you news of the fraternal tower development. Lions Group’s 25 developments combine to a total of 1.5 million square feet and span multiple boroughs. The lion’s share of its projects sits in Queens, with the highest concentration in Long Island City. The group was among the pioneers that re-imagined the former auto district as a residential neighborhood. Its impact is felt particularly strongly along Purves Street just west of the Jackson towers. In less a decade, the block-long cul-de-sac between Jackson Avenue and Sunnyside Yards has become Court Square’s densest residential cluster. While the group’s prior work chiefly involves mid-rises with around 15 stories as the upper limit, the Jackson Avenue proposals take the building scale to the next level. Judging by the renderings, Jackson West would rise 30 floors, while Jackson East would tower even higher at 40 stories.

Image by Lions Group / Raymond Chan Architect via The Real Deal
The developer teamed up with Raymond Chan, the Flushing-based architect that specializes in mid-rise developments across the borough. The developer and architect duo is also collaborating on One Queens Plaza at 42-10 27th Street, another residential high-rise underway three blocks to the north. The towers proposed for Jackson Avenue share certain similarities to their Queens Plaza cousin. Solid, distinctly vertical massing defines both designs. Their vertical thrust is interrupted only by minor setbacks in the mid-section and at the pinnacle. Grids of rectangular windows are accented by bays of floor-to-ceiling glass at the corners and along the roofline. A number of upper floor units would feature balconies. Renderings also show ground level retail at both buildings.
In the third quarter of 2015, Always First Demolition cleared the 9,195-square-foot lot at Jackson West. The demolition contractor removed an advertisement billboard, which catered to the motorists zooming along the adjacent, elevated Queensboro Bridge viaduct. They also completed the delicate task of tearing down a gas station, which involved removing underground fuel tanks, conducting an environmental survey to ensure that no leakage has occurred, and backfilling the pit with soil. The north edge of the site faces the nine-story blank wall of the Hyatt Place hotel at 27-07 43rd Avenue, where superstructure appears on track to topping out within a month or two.
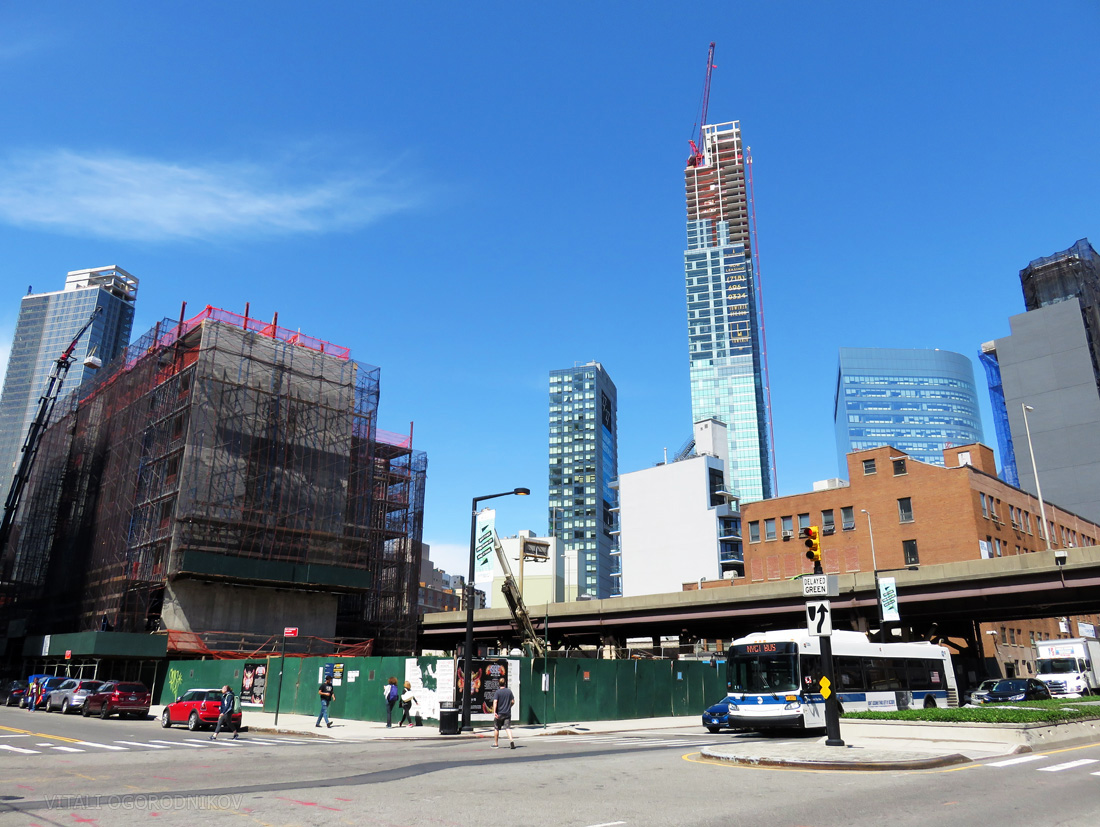
Jackson West. Looking northeast. Prominent background buildings, from left to right: 23-10 Queens Plaza, Hyatt Place, 27 on 27th, 42-77 Hunter Street, Tower 28, Gotham Center, and Aloft Hotel.
Despite renderings, it is still unclear what exactly will rise at either site. The permits filed for Jackson West in November 2015 indicate a building radically different than what we saw on the renderings released earlier in February. One permit describes a 160-foot-high building containing 15 stories and 88 units. On-site renderings are unavailable, and the project boards still address the demolition component of the job. The architect’s website still shows the rendering for a 30-story tower.
There is even less information regarding what is going on at the site of its taller sibling across the avenue. The 10,000-square-foot site next to the elevated viaduct is still occupied by the commercial facility, which sat unused ever since Queens Plaza Auto parts vacated the premises around the end of last decade. Demolition work has not yet begun. The last permits filed for the site date back to 1994, addressing wall signs at the single-story structure.
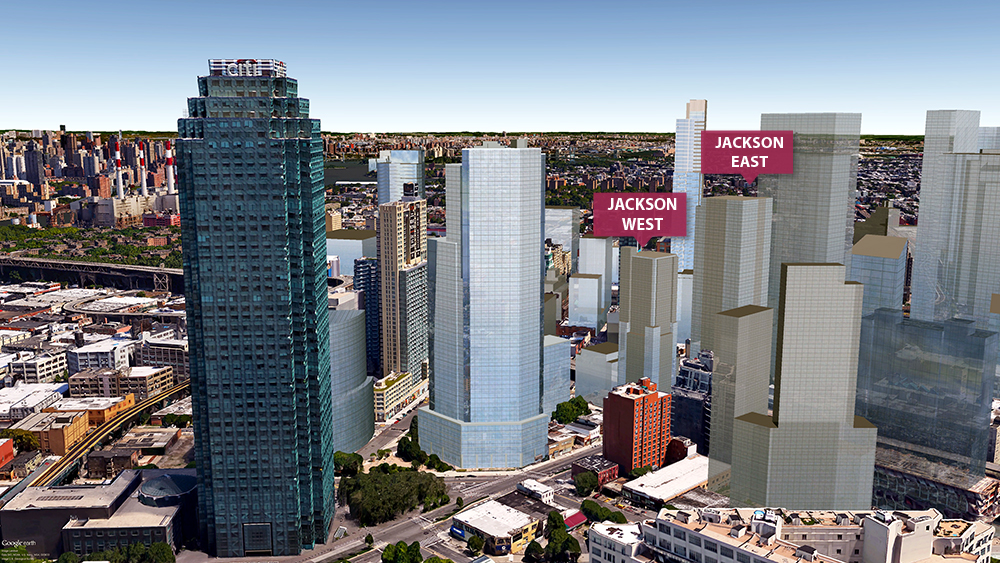
Source: City Realty via 6sqft
When City Realty posted its massing renderings of the two towers, they showed the pair of high-rises standing amidst a dense forest of buildings of equal and greater height. Given their current progress, by the time the pair tops out, the rendering would ring true. Neither will make a dramatic mark on the skyline, since both would be largely obscured by similarly-sized neighbors. Jackson East would be tall enough to rise above the growing high-rise cluster on Purves Street and the mid-rise district to the north, allowing for sweeping vistas in most directions. But even sharing the sky with taller counterparts a couple of blocks away is not detrimental. The observatory at 30 Rock, barely higher than most of its neighbors, allows for an arguably more immediate skyline experience than the taller, standalone Empire State Building.
More importantly, the fraternal twins would make a noticeable impact on the streetscape. Even at its lower, 15-story height, Jackson West would stand as an exclamation point at the end of the mid-rise canyon of 43rd Avenue. Jackson East, standing at the avenue’s southern terminus, would cap southbound vistas down the avenue in a dramatic fashion.

Jackson Avenue. Looking southeast. Queensboro Bridge Viaduct is on the left. The Jackson East site is on the right. Construction at the former Eagle Electric factory is in the background.
Upon their eventual completion, the twin projects would animate the barren block of Jackson Avenue west of the viaduct. But even in its present condition, the block is much more hospitable than it was a decade ago, thanks to the 2010 streetscape improvement project. The project fixed the once-patchy sidewalk and moved subway ventilation grates to the green median in the center of the avenue. The next logical step would be a conversion of the Department of Transportation’s unused, 49,700-square-foot lot next to and beneath the viaduct into public space. Although engaging a partially covered space may be somewhat challenging, even a minimal, temporary public plaza would be a vast improvement over the current dirt lot enclosed by a chainlink fence.
Even if development at Jackson East does not take off for some time, there would be no shortage of potential users for the pocket park. On the other side of Dutch Kills Street beneath the viaduct, Rockrose is converting the pre-war Eagle Lofts into a 783-unit residential complex anchored by a 54-story tower. On the other side of the street across the viaduct, the 170-foot-long commercial low-rise at 27-35 Jackson faces conversion into Court Square’s first major shopping complex. The would-be park also lies halfway between the three-block stretch between the Queens Plaza and Court Square stations, which, along with the nearby Queensboro Plaza station form one of the borough’s key transit hubs.
Subscribe to YIMBY’s daily e-mail
Follow YIMBYgram for real-time photo updates
Like YIMBY on Facebook
Follow YIMBY’s Twitter for the latest in YIMBYnews

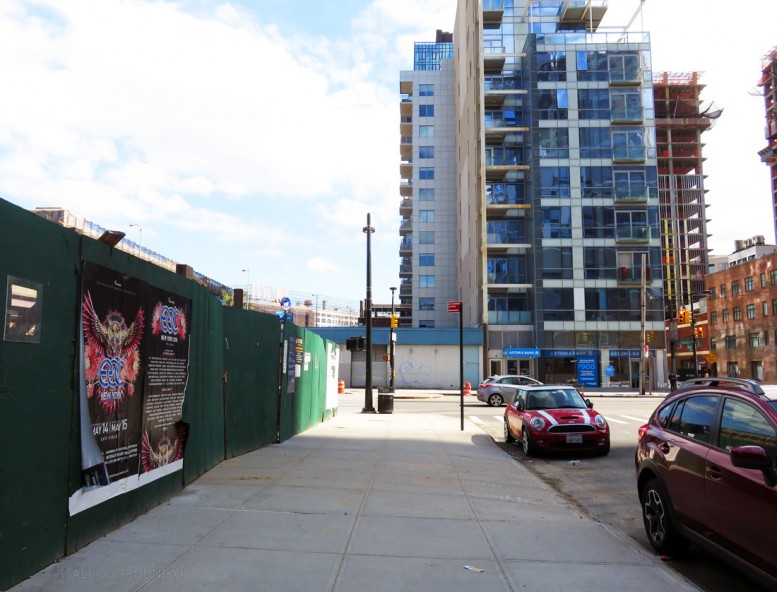
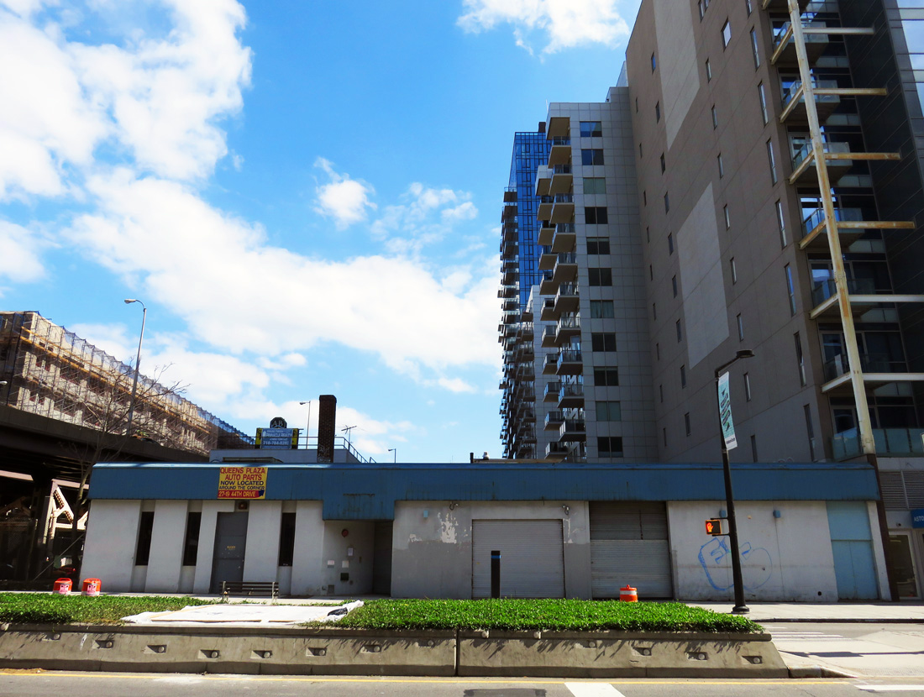
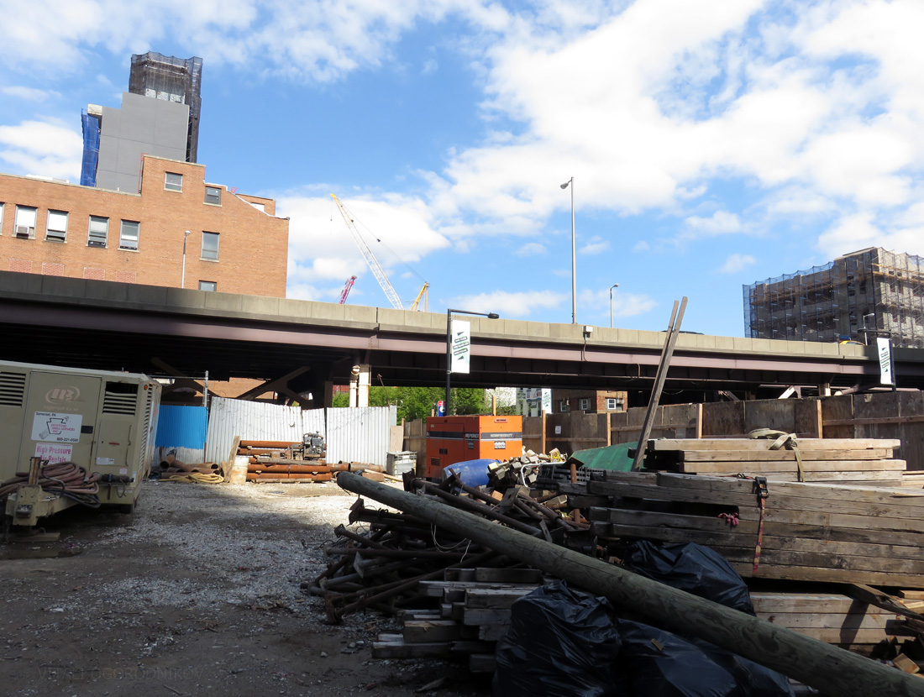
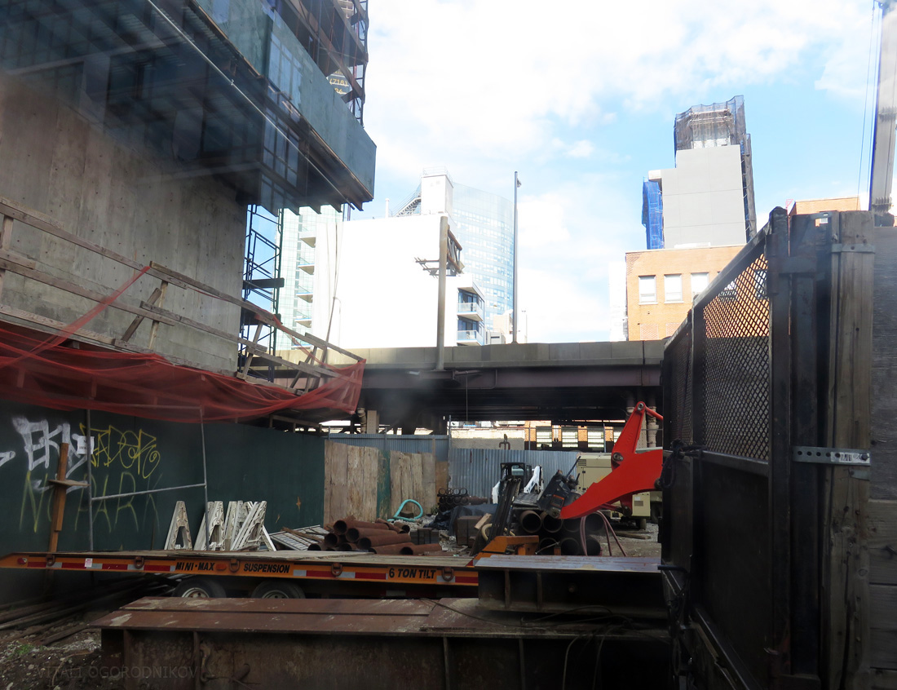
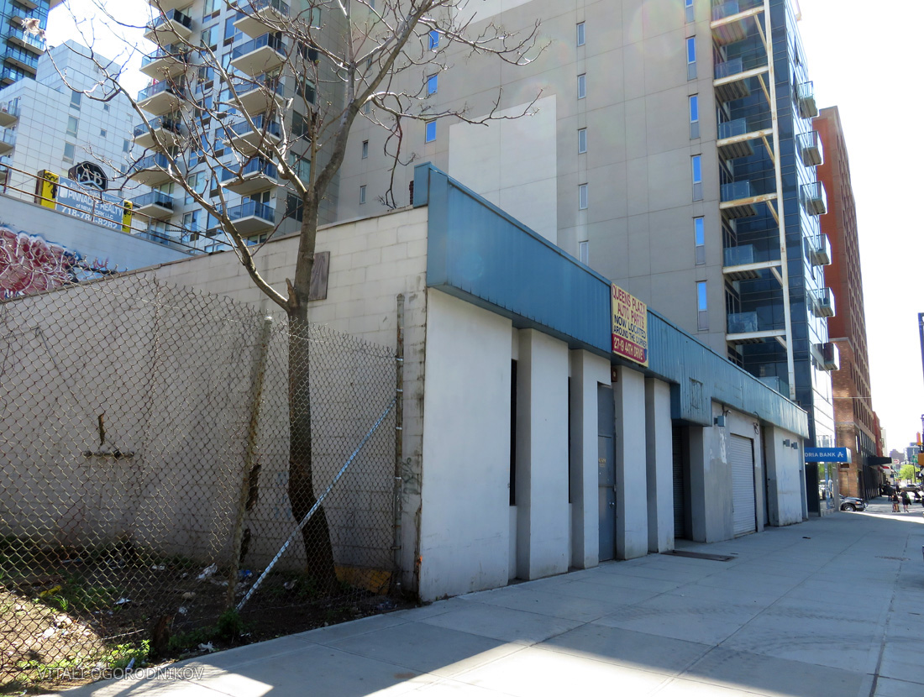
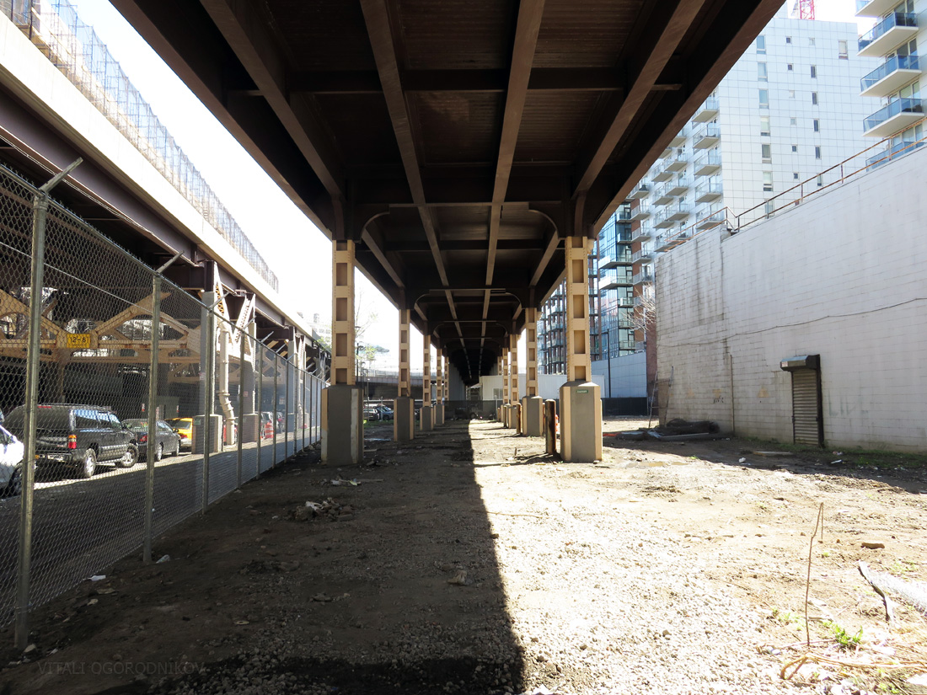

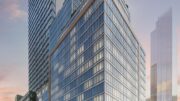
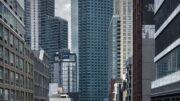
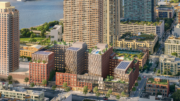
Don’t worry on about no work, now the city may be stop for a while.