A building most people think is part of Rockefeller Center will not be growing in the middle just yet. On Tuesday, the Landmarks Preservation Commission did not approve an application to expand two floors of individual landmark 75 Rockefeller Plaza.
The building, located at the north end of Rockefeller Plaza, between West 51st Street and West 52nd Street, was designed by Robert Carson and Earl Lundin, partners since 1941, with Wallace Harrison consulting. Completed in 1947, the 33-story, 424-foot structure was one of the later buildings constructed as part of Rockefeller Center. Originally known as the ESSO Building (Esso as in Exxon as in Standard Oil as in the Rockefellers, yes that Esso), it was later known as the Warner Communications Building and the Time Warner Building. Then Time-Life moved into its own building on Sixth Avenue –the Time-Life Building (a.k.a. the Time & Life Building) at 1271 Avenue of the Americas.
It is now owned by Mohamed Al-Fayed, the international businessman who used to own Harrods of London, currently owns the Hôtel Ritz Paris, and whose son Dodi was killed in 1997 in the car crash with Princess Diana. 75 Rock is currently operated and leased by RXR Realty.
The building sets back after the ninth floor. However, the 10th floor has an original extension occupying most of the width of the setback north side. Even though it is original, its design is noticeably different from the rest of the building. It isn’t quite clear why, but there it is.
Now, RXR Realty wants to expand the 10th floor extension to cover much more of the roof and surround the tower section, landscape the remainder of the roof at that level, create an entirely new extension of the 11th floor (though one smaller than the 10th floor), and have a 12th floor terrace atop that.
The design of the expansion proposal is by Kohn Pederson Fox and was presented by preservation consultant Jørgen Cleemann of Higgins Quasebarth & Partners. He described the existing extension as “more Modernist” than the clearly Art Deco skyscraper it is connected to. Of the expansion proposal, he said, “[The] idea is to create more usable roof space, like elsewhere in Rockefeller Center.” Indeed, many of Rockefeller Center’s roofs are covered in beautiful gardens most of us never get to see and the existing roof of 75 Rockefeller Plaza is somewhat surprisingly underutilized.
The thing is that this expansion would be very visible to those on the plaza and the commissioners were not wild about it.
“[It] does give me pause,” LPC Chair Meenakshi Srinivasan said. “[It] does compromise the beauty of this building.” She said she could support an expansion of the existing extension on the 10th floor, but not new construction on the 11th floor. Commissioner Wellington Chen agreed with her.
Commissioner Adi Shamir-Baron wasn’t about to say she liked the proposal, but said “using the roof is interesting” and the applicant try something asymmetrical.
Commissioner Diana Chapin didn’t want too much volume added. “[Don’t] disturb the current vision of the building,” she said.
Commissioner Michael Goldblum seemed open to the idea of an expansion along the 52nd Street side of the roof, but not one that would be visible from the plaza.
Christabel Gough of the Society for the Architecture of the City testified, calling the proposal a “mistaken initiative.”
“It goes without saying that this site is one of the most iconic architectural destinations in New York City and the world. As HDC testified against rooftop additions on One Wall Street: it is hard to imagine needing more square footage on a skyscraper of this size—but here it is, again,” testified the Historic Districts Council’s Kelly Carroll. “It is absurd that rooftop additions have spread from rowhouse blocks to individually landmarked skyscrapers and that the carefully intended massing of the Rockefeller Center Complex will be haphazardly altered for more square footage. Even worse, this addition will obscure and interrupt the uniform window treatments and ornate spandrel panels of the skyscraper, and it will be highly visible.”
“These buildings encapsulate a well-loved style and era, and this application proposes to dispose of it with an exigency of the tasteless now,” she said.
In the end, the commission took no action, welcoming the applicant to re-work the proposal, likely an elimination of the proposed 11th floor expansion and a scaling down of the proposed 10th floor expansion, and return at a later date.
View the full presentation slides below:
Subscribe to YIMBY’s daily e-mail
Follow YIMBYgram for real-time photo updates
Like YIMBY on Facebook
Follow YIMBY’s Twitter for the latest in YIMBYnews

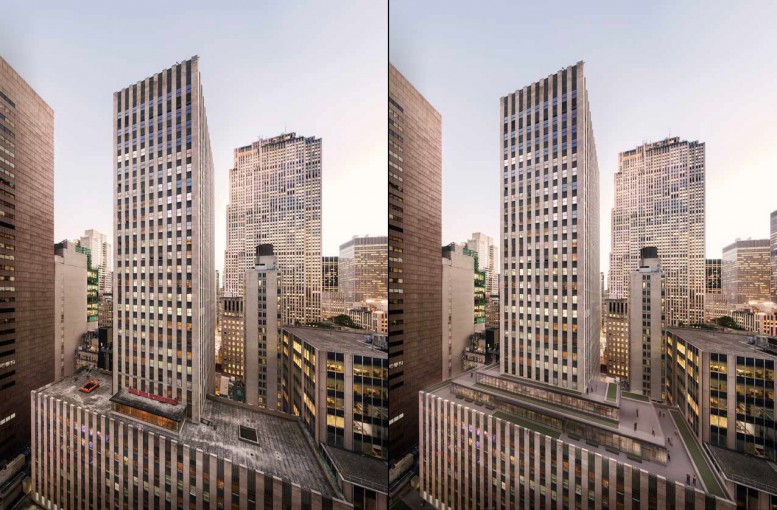

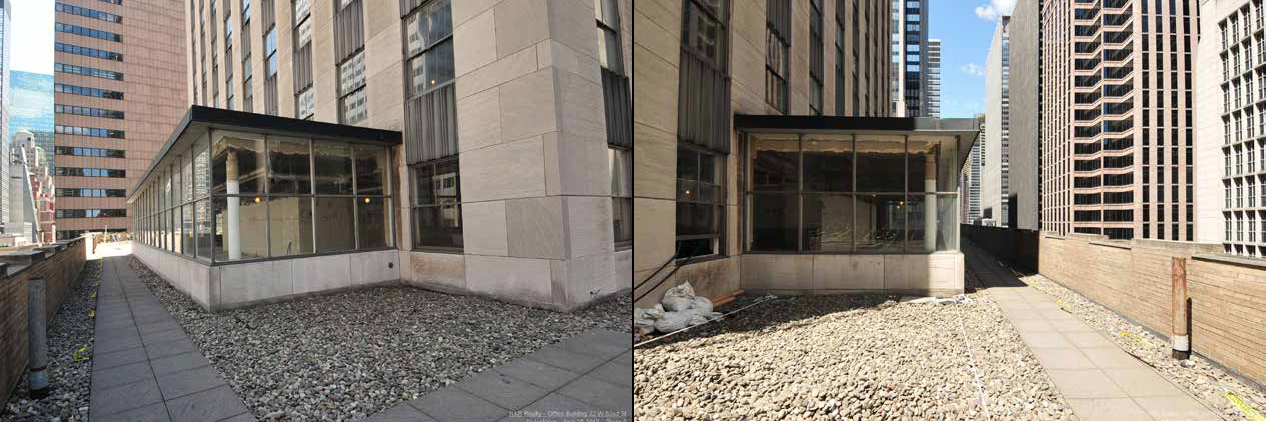
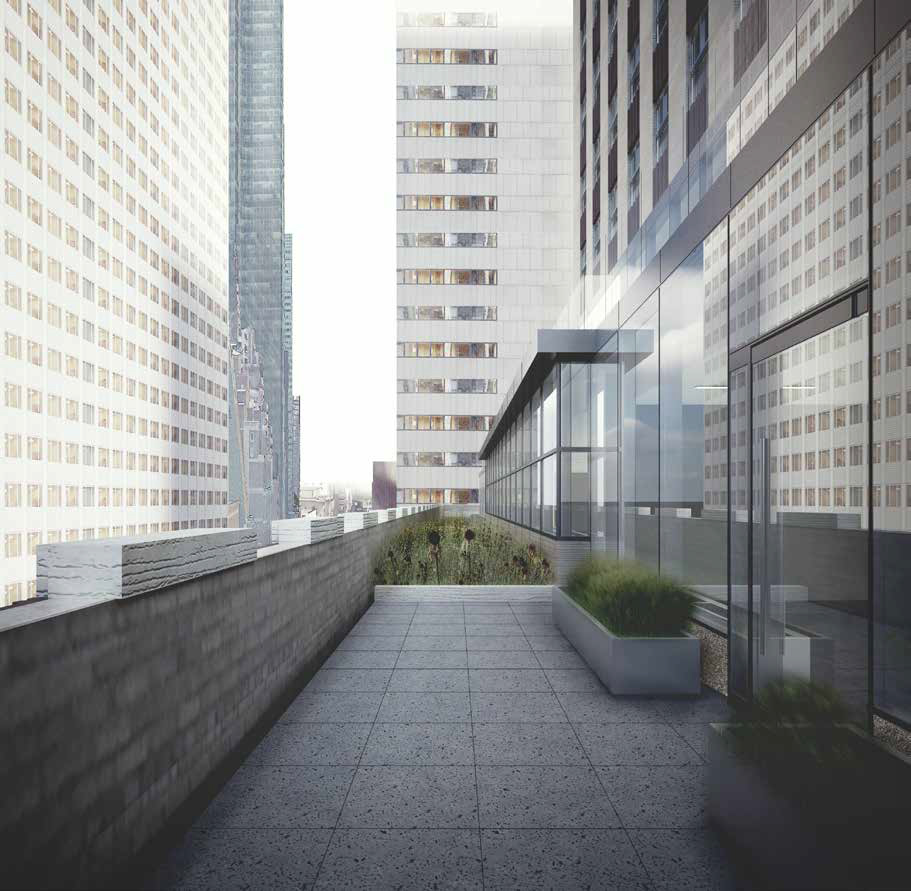
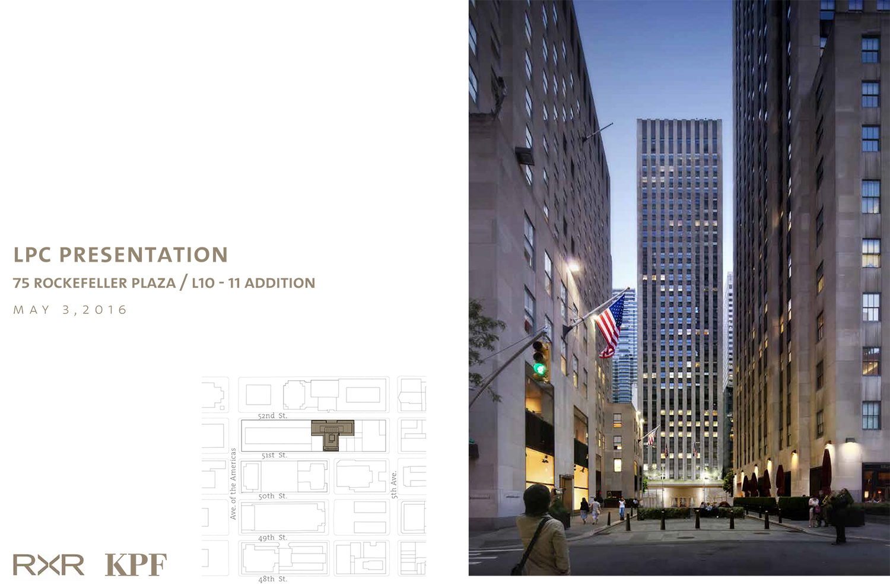
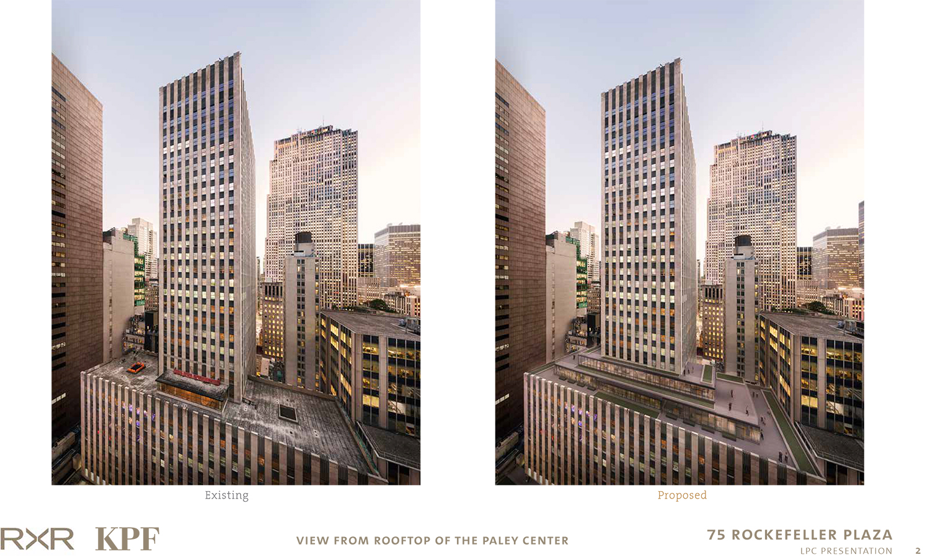
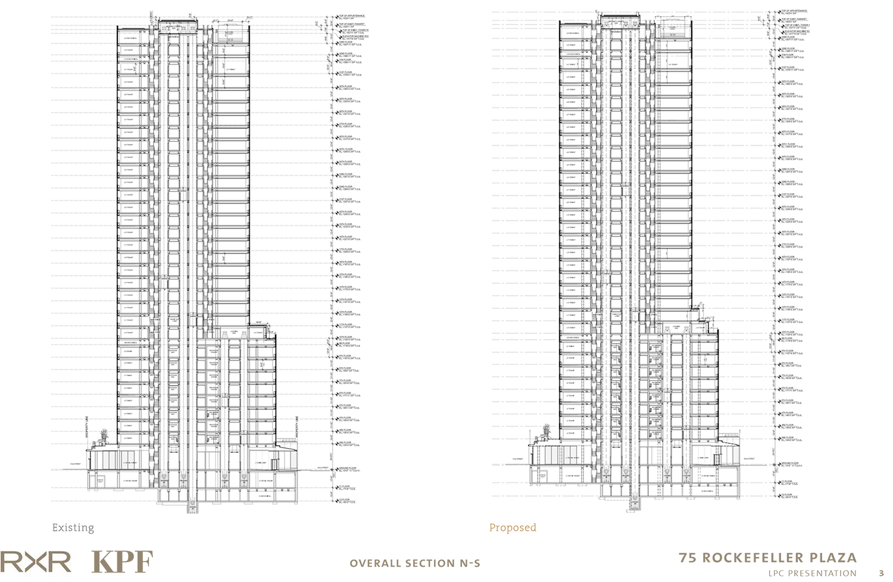

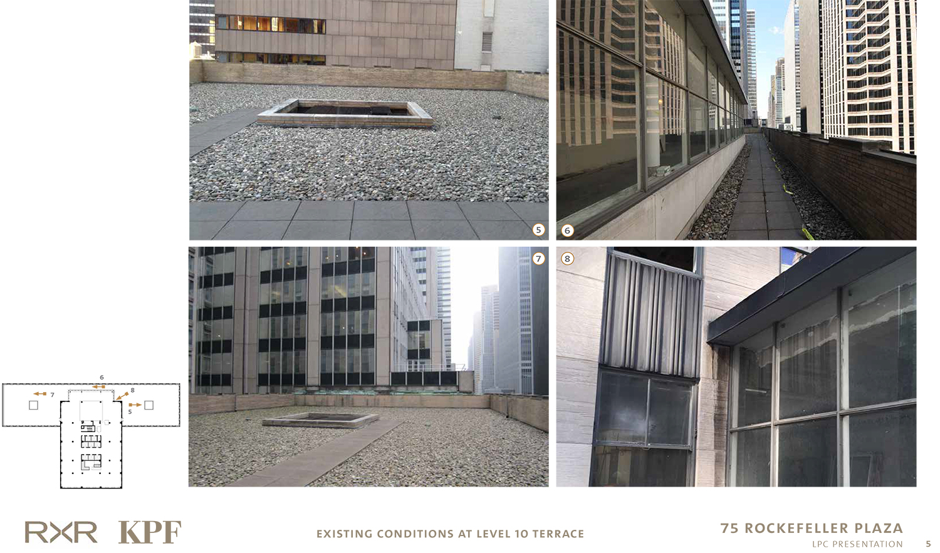
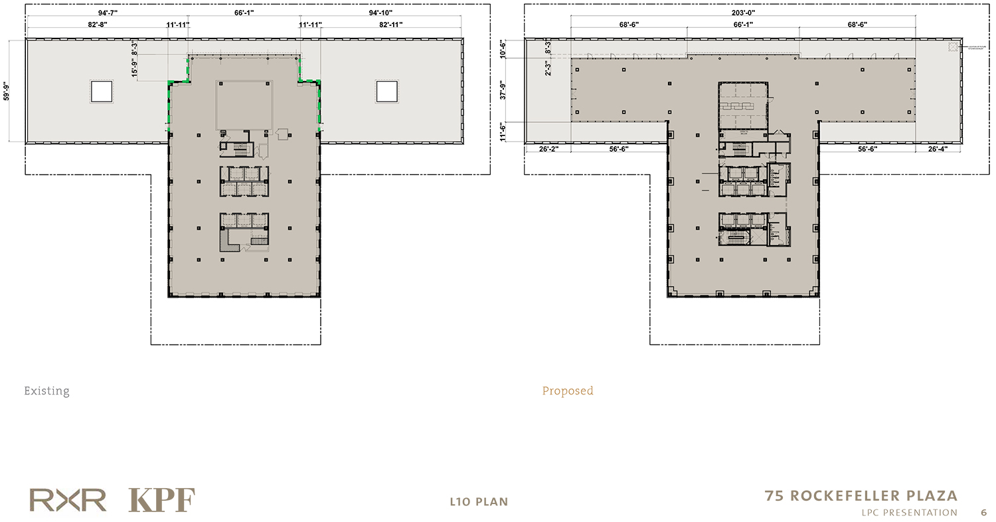




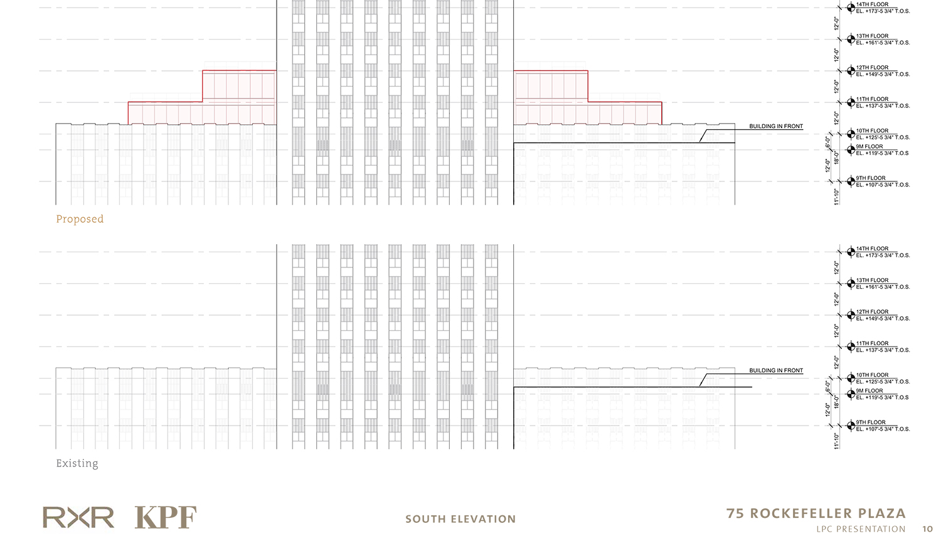

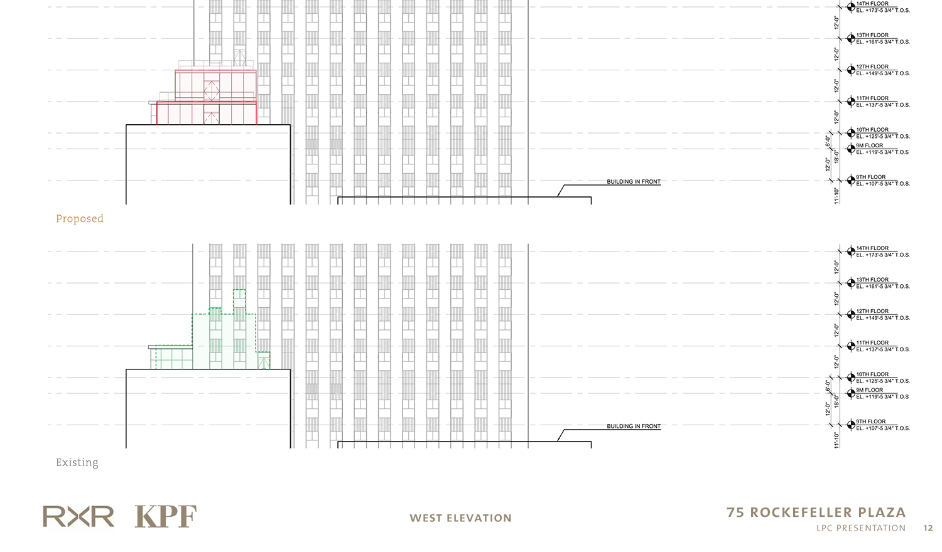
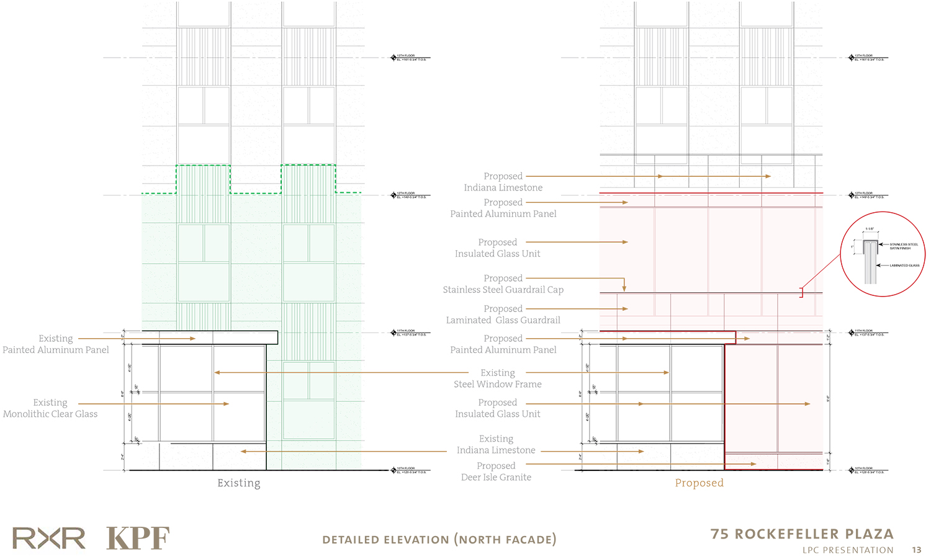

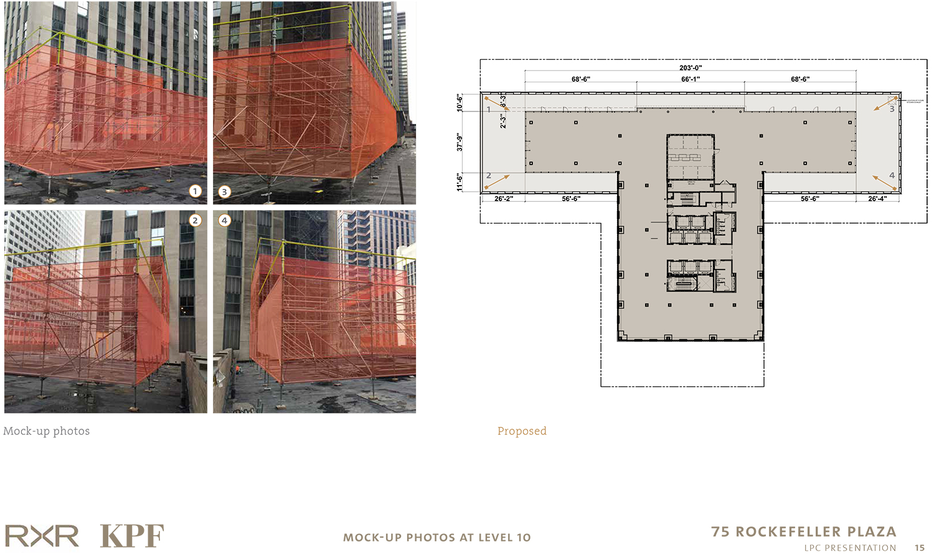
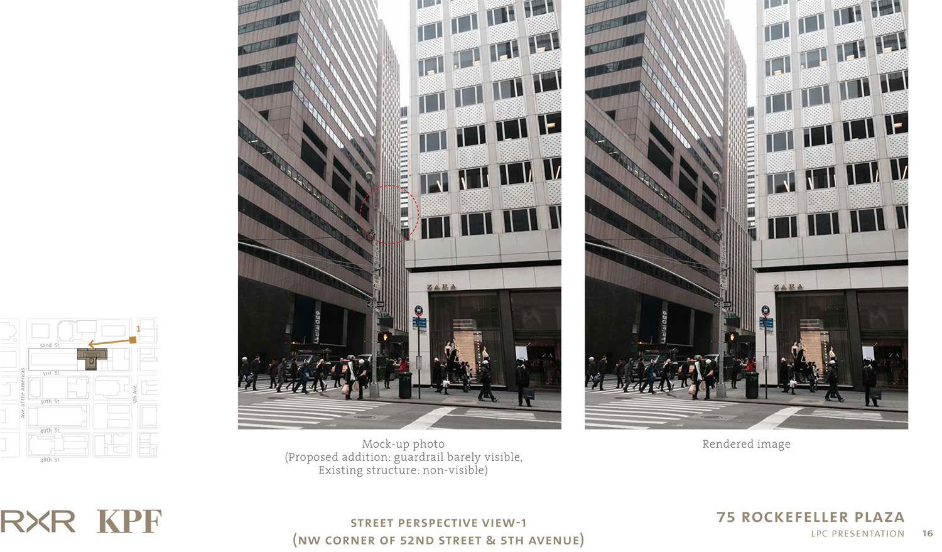


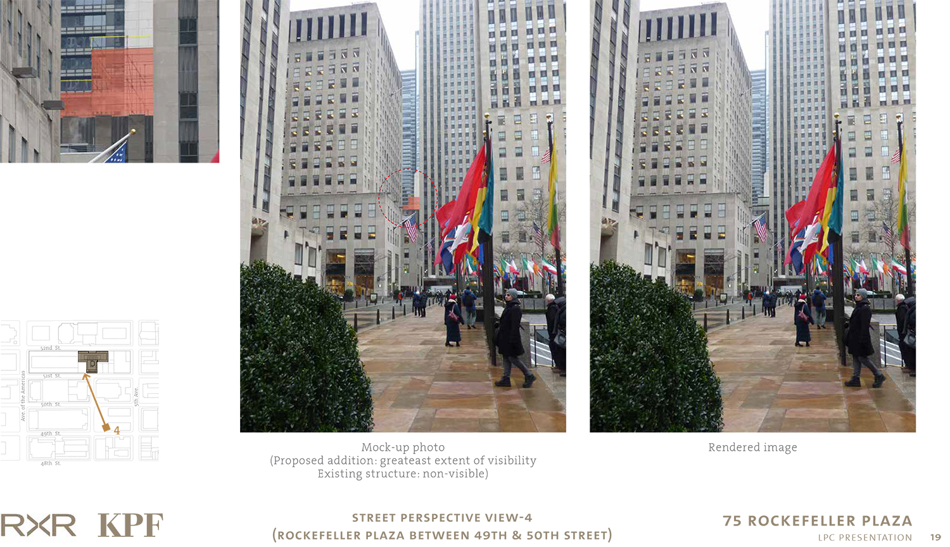
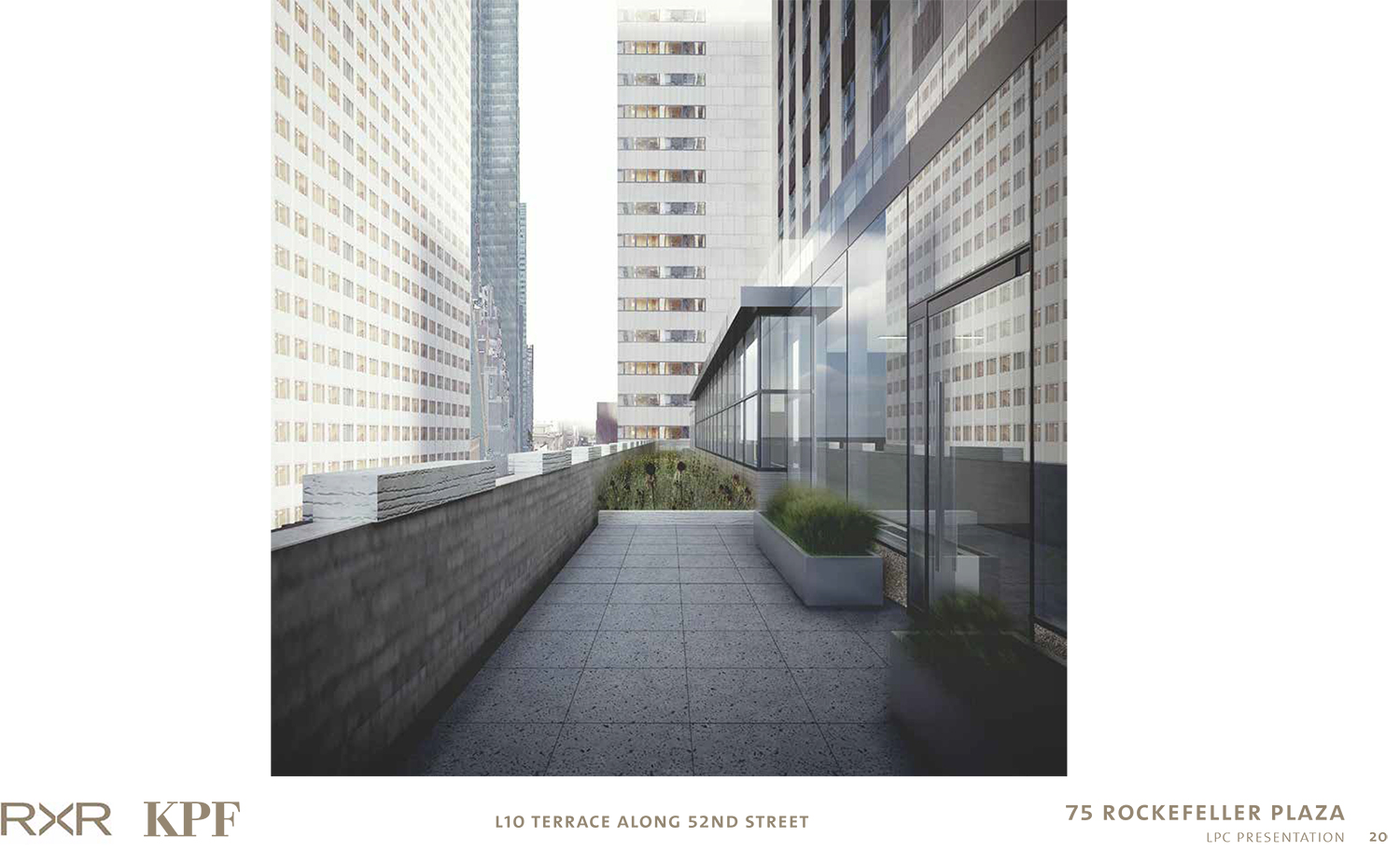
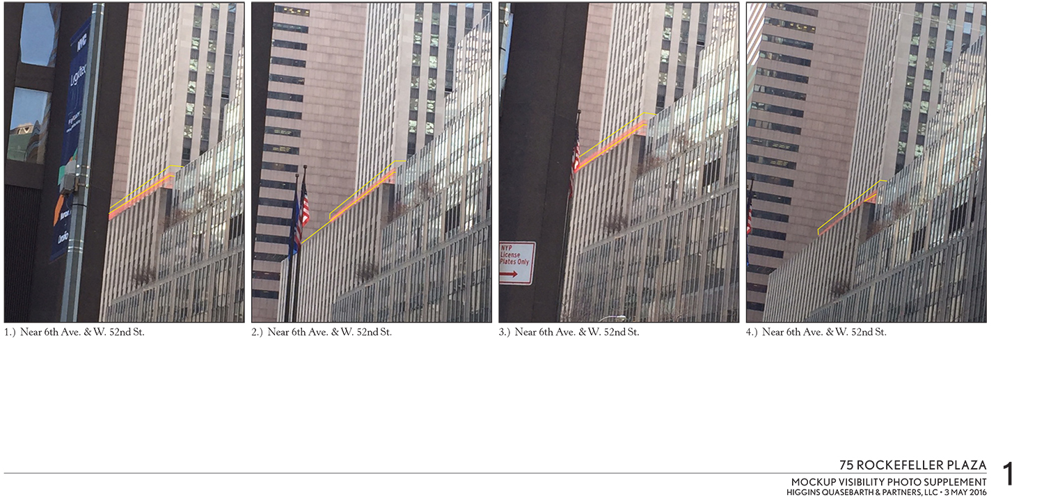
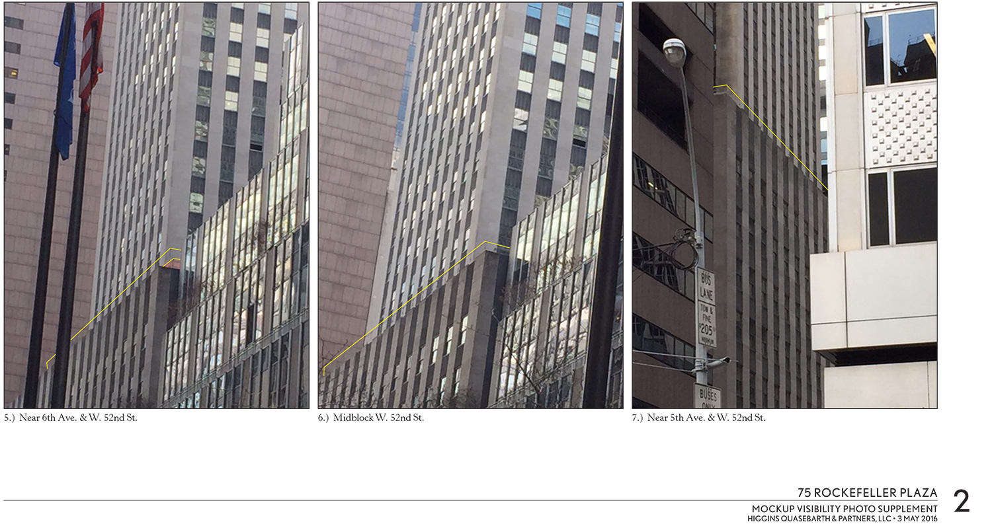


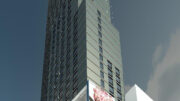

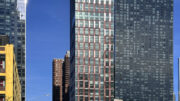
Drive an expansion to the target, for people were standing about in the tower.
“The thing is that this expansion would be very visible to those on the plaza and the commissioners were not wild about it.”
— So what? It’s not a big deal.