It was over two years ago that we first saw a rendering of the mixed-use building under construction at 55 West 17th Street, between Fifth and Sixth avenues in Chelsea. Much has been done since then, and now the bulk of building’s façade is visible. YIMBY got to step inside the project, designed by Morris Adjmi, on Wednesday.
“Seeing the façade unveiled is great, because it’s been sort of like a Christo in that it was all wrapped up and you couldn’t really see what was behind the cover,” Adjmi told YIMBY via phone.
Adjmi has been pretty busy lately, with projects in many neighborhoods and multiple boroughs. One of his projects is just a few blocks north, at 16 West 21st Street, in the Ladies’ Mile Historic District. While 55 West 17th Street isn’t in the historic district, it’s close by, and the white brick façade is influenced by it.
“A lot of buildings over there were white as a result of the Columbian Exposition in 1893. A lot of the architects that were there were practicing in Chicago and also in New York started building in that area and a lot of the buildings were rendered in white,” Adjmi said. “So, we used, I think, a really beautiful slightly off-white, grayish white handmade brick which I think fits in very nicely in that neighborhood.”
That brick is called Peterson and it comes from Denmark.
Then there’s some decorative metalwork at the 13th story setback.
“That’s sort of a preview of what’s going to be at… a couple of floors at the base of the building, this ornate decorative pattern, which I think related to a lot of the metalwork that you see in the district. It’s exciting to see it unveiled. It’s been wrapped up for so long,” Adjmi said. Of course, we’ll have to wait several more months to see that part of the building.
We asked Adjmi what his favorite part of the city is to work in.
“You know, my favorite part of the city is the city. I like really exploring new neighborhoods and understanding what the context is and then… the best way to… create something that relates to that context but then is a new and fresh take on it,” Adjmi said. “Working in TriBeCa is different than working in SoHo, but we’ve done a number of projects in Ladies’ Mile and tried to do things that are different. I think the overall attitude is the same, but the results are very different.”
Adjmi loves working in historic distrcts.
“A lot of people look at working in historic districts or near historic districts or with historic buildings as some kind of a limitation. I actually look at it as more of a liberation,” he said. “For me, it would be hard to design a building in the middle of an empty field. I think that the context and the city is so rich that it becomes the departure point and we try to create sort of a dialogue or a response to the context in a way that gives us… an inspiration. It becomes a string that we can then expand upon and I think that’s, for me, very exciting and the differences in those neighborhoods are what makes each project different and special.”
As for the project at hand, being developed by David Von Spreckelsen’s Toll Brothers City Living, how did Adjmi get the job?
“I met David at an awards ceremony a couple of years back in Brooklyn. We both won. They won an award for a project on Water Street and we won something for the Wythe Hotel and we were sort of talking and then he said ‘I’m gonna call you. I’m gonna call you.’ and I said, ‘Okay, great,’” Adjmi said. “Probably six months later, he did call and he said ‘We’d like you to do this project.’ It’s been a great collaboration. They really pushed us… I think we like to collaborate with developers or clients that are design-savvy because we feel like we get better results because that pushes us to do better work and I think that the results will prove that that’s true in this case.”
55 West 17th Street is 19-stories-tall and has 52 condominium residences. There are 15 one-bedrooms averaging 824 square feet, 25 two-bedrooms averaging 1,480 square feet, nine three-bedrooms averaging 1,955 square feet, and two-four-bedrooms averaging 4,200 square feet.
All of that is topped by a five-bedroom triplex penthouse spanning 6,526 square feet. It occupies the entire 19th floor, though most of the floor is outside with a pool and hot tub, and the entire 18th floor. That was the original plan, but the buyer wanted more and it now includes a two-bedroom unit on the 17th floor.
The view from the 19th floor is great, and will be even better when the construction equipment and scaffolding are removed, showing off the north view.
Pricing ranges from $1.7 million to $18.35 million.
Amenities include full-time doorman and concierge service, a fully-equipped fitness center, a children’s playroom, a double height lounge with a billiards table and Wi-Fi, a screening room, and bicycle storage. Residents can enjoy the outdoors from a common landscaped terrace on the rear of the building’s second floor, which features a gas grill and comfortable seating areas. Storage units and parking are available for purchase. The building also houses approximately 5,000 square feet of ground floor retail space on 17th Street. No tenant has yet been signed for that.

A model master bathroom at the 55 West 17th Street sales gallery (located at 15 West 18th Street). Photo courtesy Morris Adjmi Architects
The building is located in close proximity to a slew of subway lines, making it pretty easy to get to and from. Closings are expected to begin in January 2017.
Subscribe to YIMBY’s daily e-mail
Follow YIMBYgram for real-time photo updates
Like YIMBY on Facebook
Follow YIMBY’s Twitter for the latest in YIMBYnews

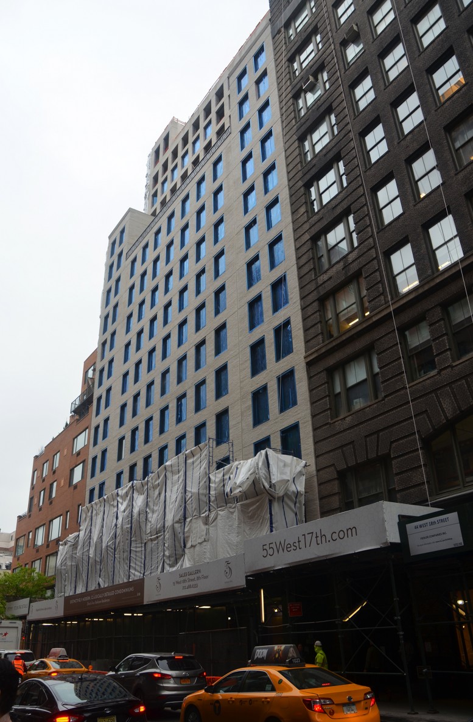
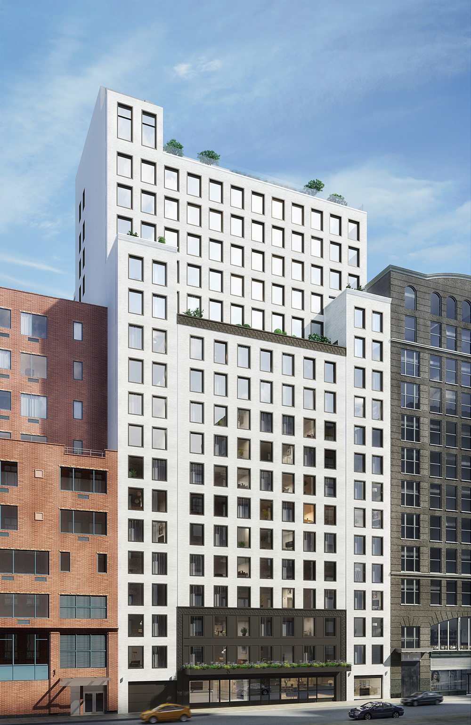
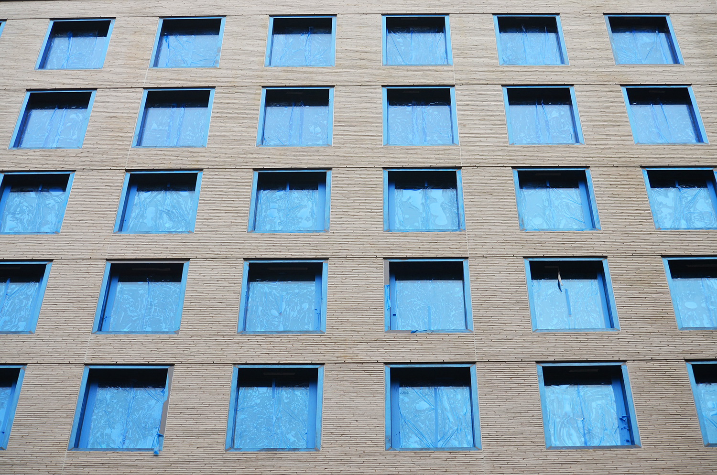
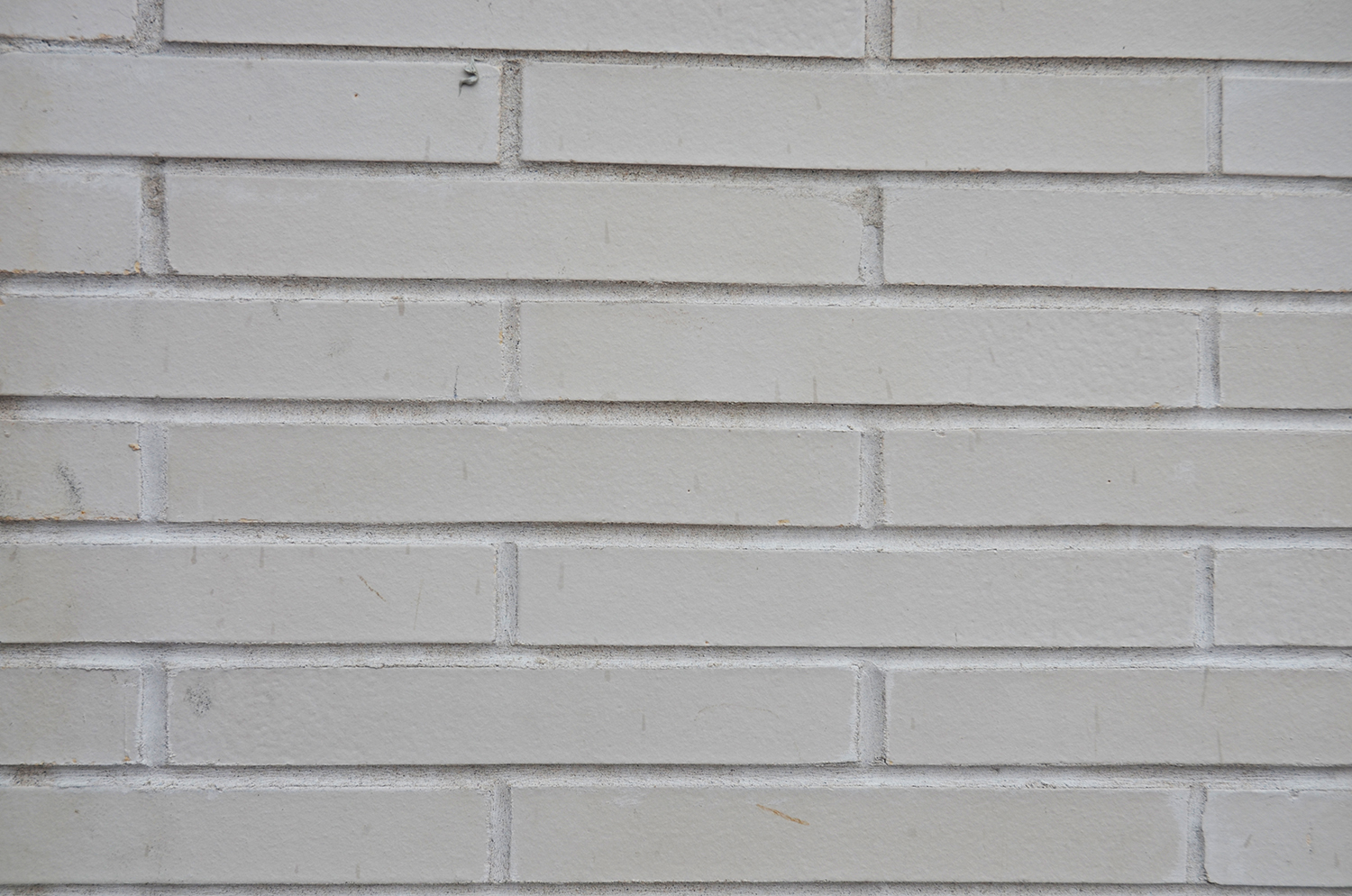
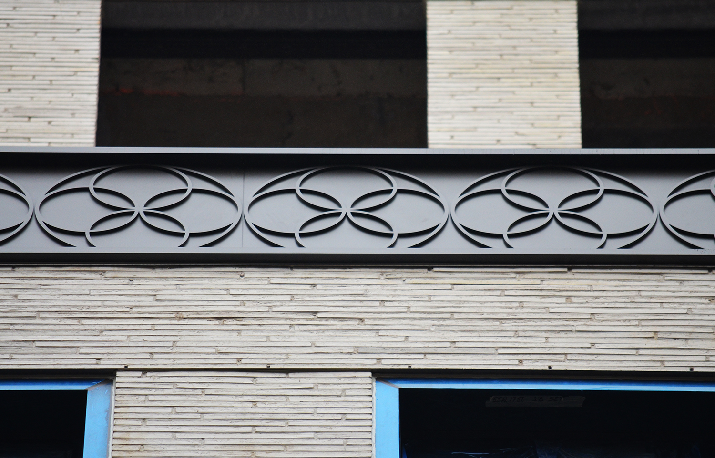
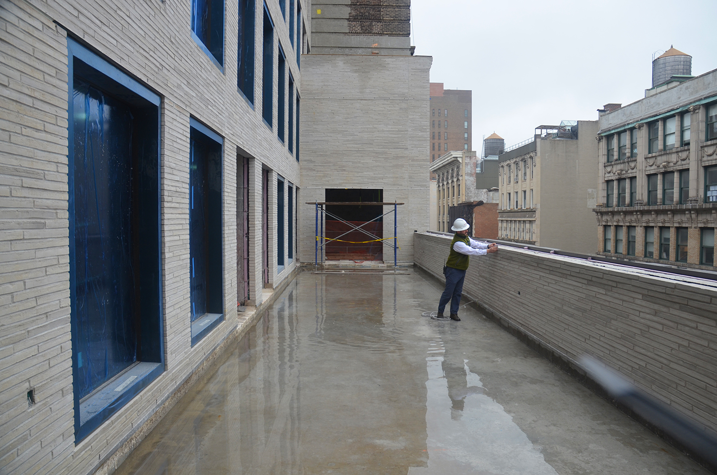
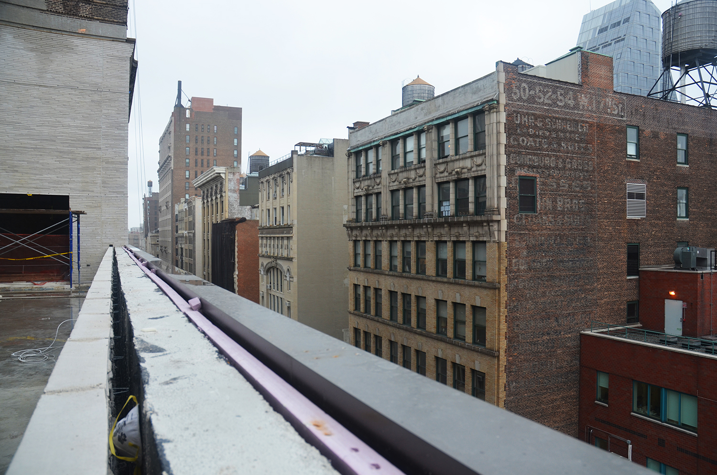
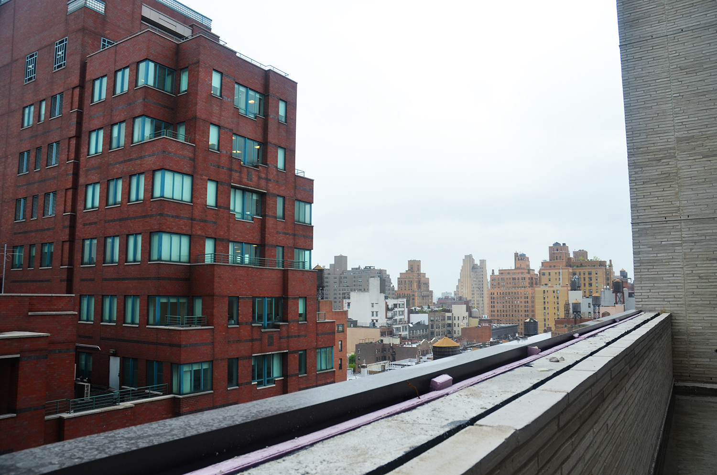
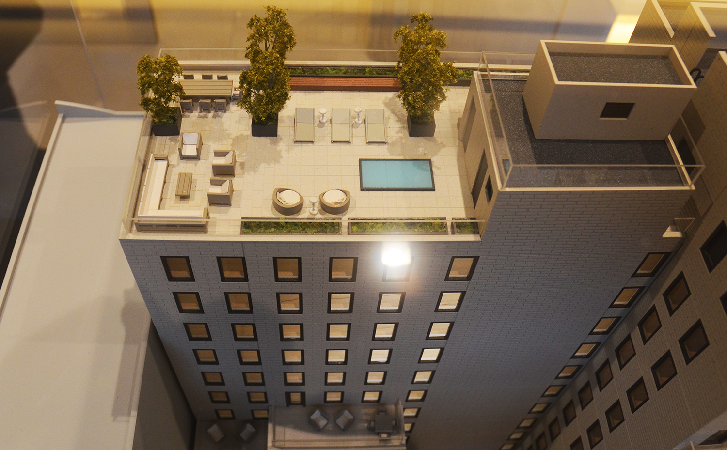
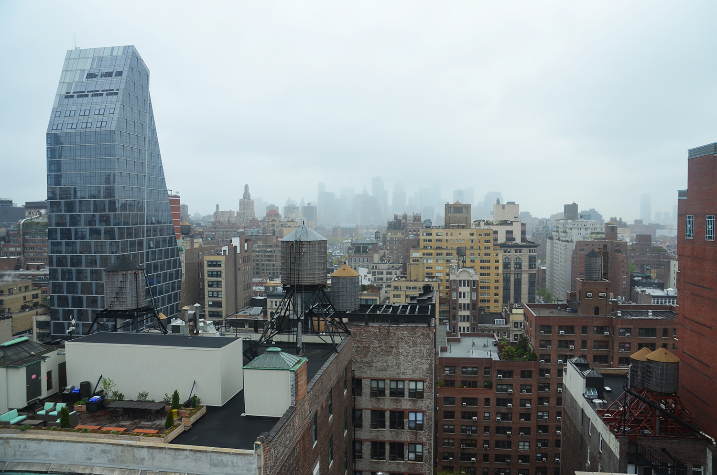
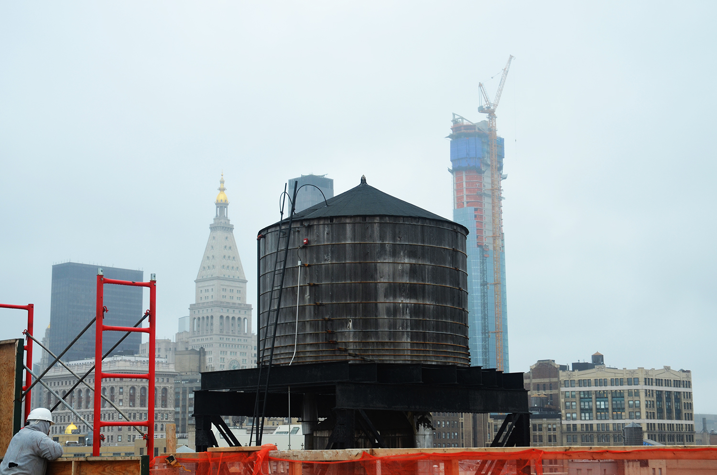
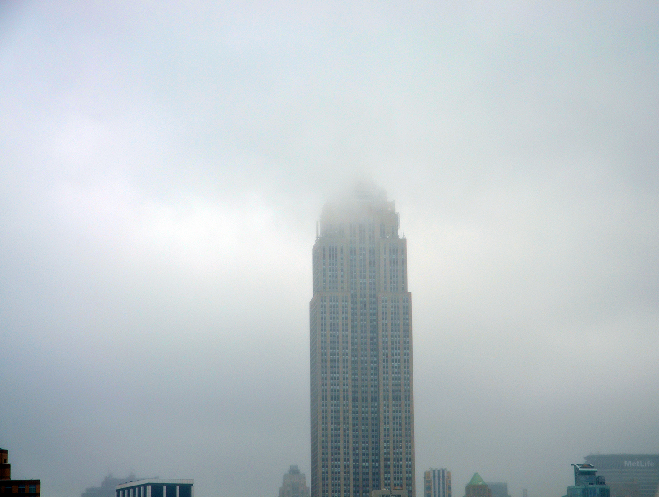




Outside is skyline view, and inside is modern everywhere also white color so focus.
Beautful building. Why is there standing water on the terrace though?
they may have failed to build in a drain. I’m not sure why this is, but I go to a lot of jobsites as they’re being constructed, and standing water (and ice, at this time of year) is a common occurrence.