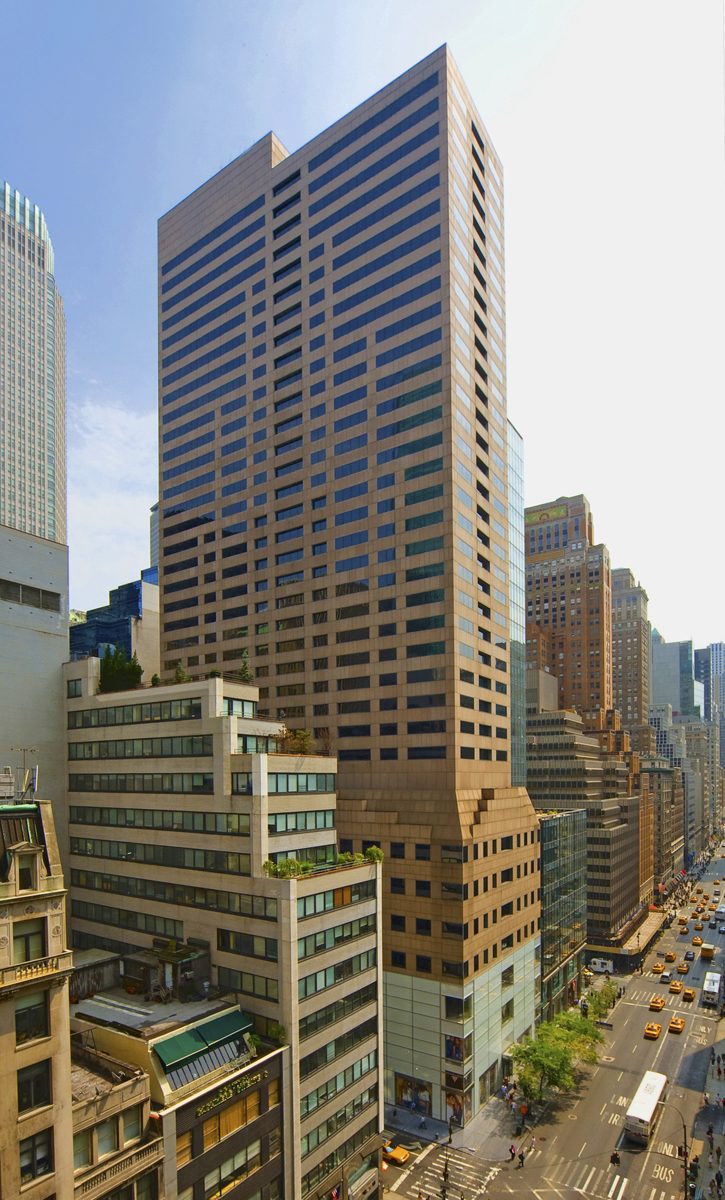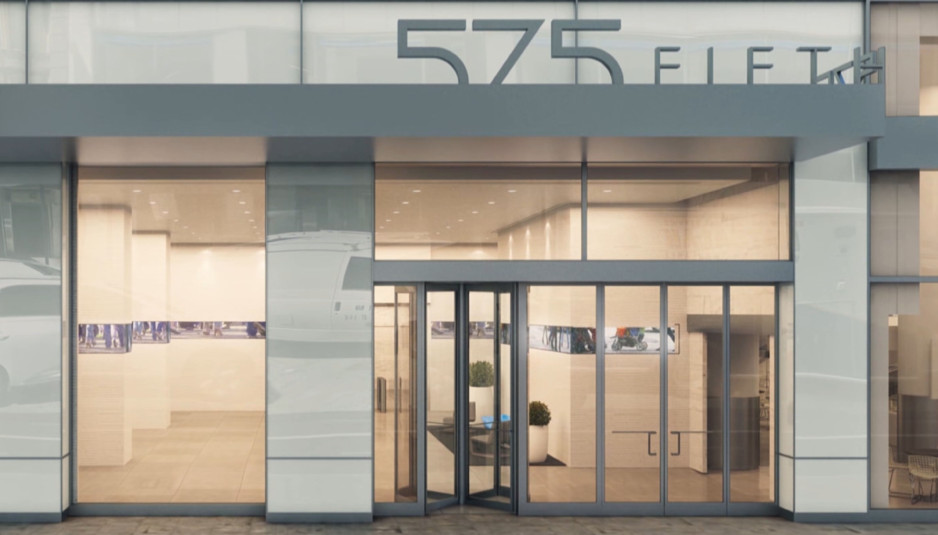Property owners Beacon Capital Partners and MetLife (the insurance company) are planning to execute a $25 million renovate on their 35-story, 533,695-square-foot multi-use commercial building at 575 Fifth Avenue, located on the corner of East 47th Street in Midtown. Planned is a redesigned lobby, new exterior and interior elements such as a building canopy, signage/advertising, and lighting, and new amenities such as a 6,000-square-foot conference center and a lounge, Real Estate Weekly reports. The 360,000-square-foot office portion already connects to the building’s three stories of retail and restaurants via an atrium. Barneys New York recently signed on to 72,000 square feet at the tower, and Westpac Banking Corporation and Northwood Investors each have leased 15,000 square feet. The building was developed in 1983.
Subscribe to the YIMBY newsletter for weekly uxpdates on New York’s top projects
Subscribe to YIMBY’s daily e-mail
Follow YIMBYgram for real-time photo updates
Like YIMBY on Facebook
Follow YIMBY’s Twitter for the latest in YIMBYnews







Good looking high-rise stand in the row, with neat land and traffic underground.