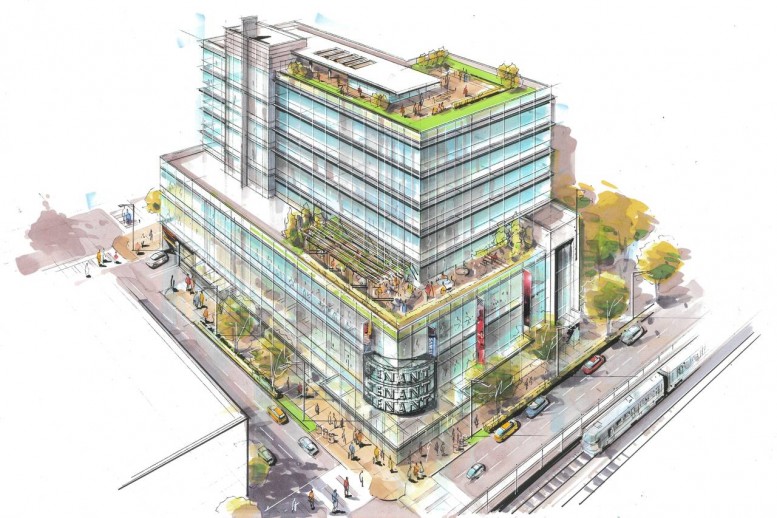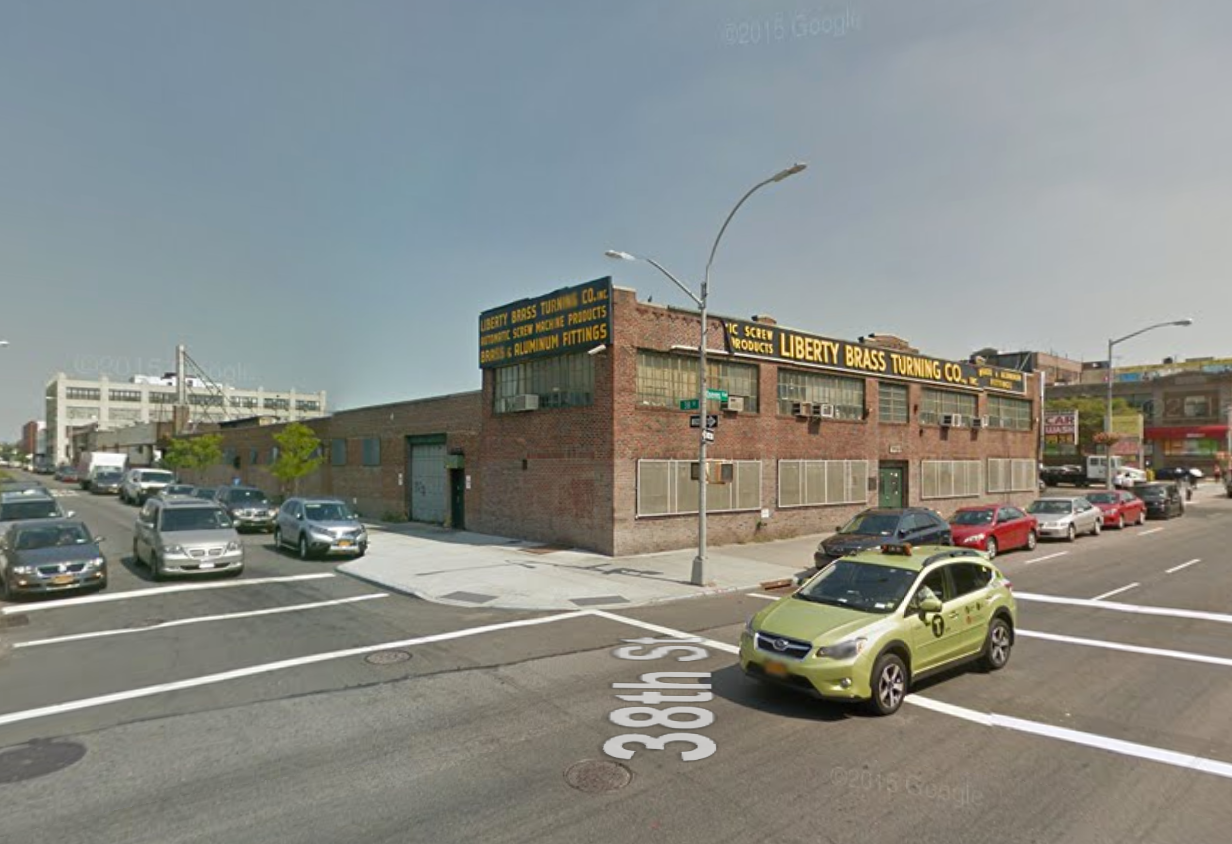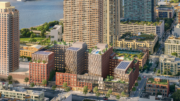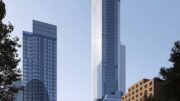In December 2015, Curbcut Urban Partners and Platinum Realty Associates acquired, for $12.07 million, the two-story industrial building at 38-01 Queens Boulevard, in the Dutch Kills section of Long Island City. A rendering of the planned nine-story, 146,000-square-foot multi-use commercial building has now been revealed, via the Wall Street Journal. The project will include office space, retail, and a large amount of community facility space that will be able to accommodate medical offices, nonprofits, and other community-related tenants. The commercial building will also feature amenities like a rooftop deck and terraces. The developers plan to both lease and sell, as commercial condos, the space in the building. SBLM Architects is responsible for the design. Demolition permits were filed in January to knock down the existing building.
Subscribe to the YIMBY newsletter for weekly updates on New York’s top projects
Subscribe to YIMBY’s daily e-mail
Follow YIMBYgram for real-time photo updates
Like YIMBY on Facebook
Follow YIMBY’s Twitter for the latest in YIMBYnews







Thanks for drawing, course of construction had straight to Long Island City.
Or as locals call it Sunnyside.