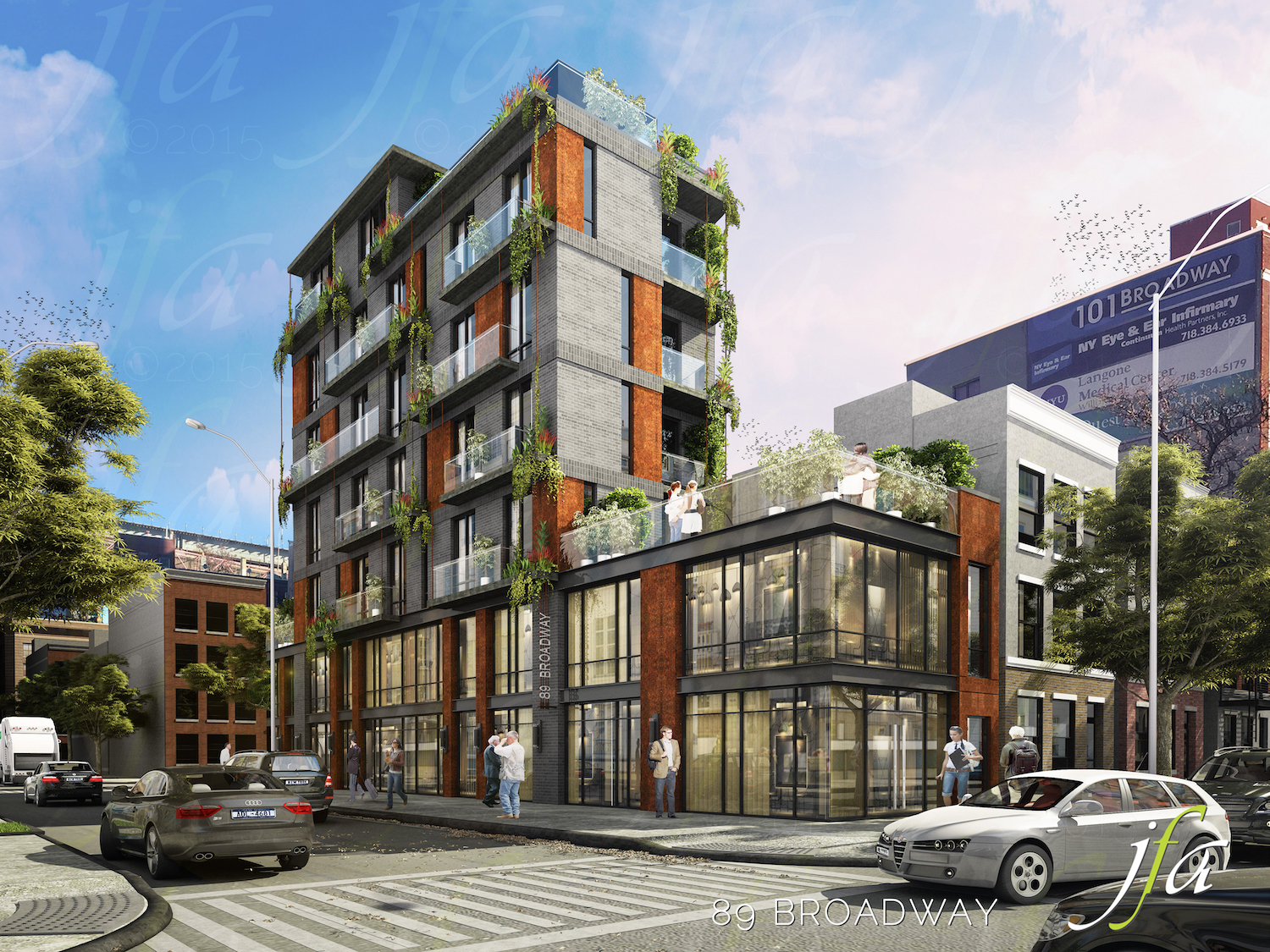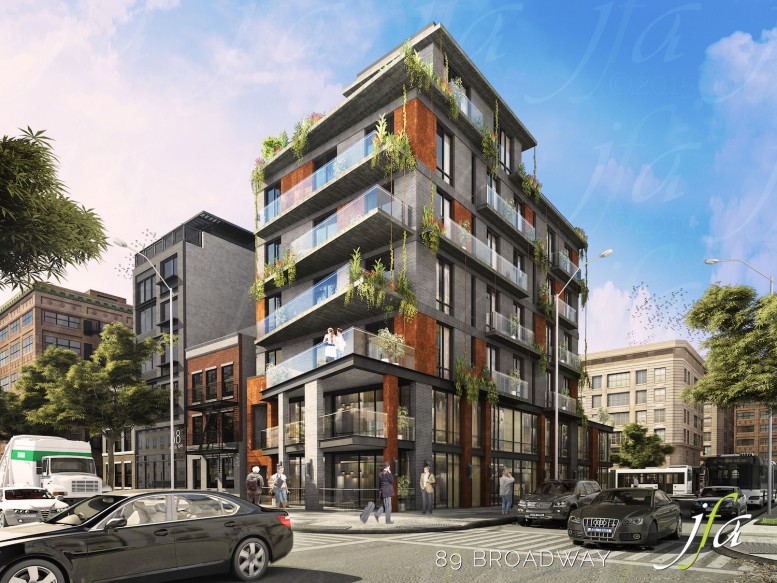The challenge of building on oddly shaped lots in expensive neighborhoods can inspire unique architecture. In Williamsburg, J Frankl Associates came up with an offbeat design for a wedge-shaped plot at 369 Berry Street, just south of the Williamsburg Bridge.
The six-story building, also known as 89 Broadway, will feature hanging plants along the facade, in an effort to channel hanging gardens. The exterior will be clad in a mix of gray brick and corten steel. The property stretches from South 6th Street to Broadway, and on the South 6th Street side, a quirk of the zoning forced the designers to create angled balconies.
“We set all our balconies in a line so they’ll be equally stepped back…because they couldn’t go all the way up to the property line,” explained J Frankl’s design director, Graham Boyd.
Ten apartments will be stacked on top of 5,000 square feet of commercial space. The first two floors will hold a mix of retail and offices, wrapped in large windows that would be ideal for a boutique or a restaurant. Then a big setback on the third floor will create a private balcony for a tenant on that floor or a bulkhead for the commercial tenants below.
Each of the upper floors will host two to three units, with two penthouse duplexes rounding out the sixth floor. Those ten units will be divided across 8,200 square feet of residential space, for average units of 820 square feet.
Tenants will have access to a 300-square-foot roof deck on the top story and laundry in the cellar.
Work began a few months ago, and the building’s concrete structure has already risen four stories.
Charles Mallea is the architect of record, and the developer is M&B of Monroe.

369 Berry Street, rendering by J Frankl Associates
Subscribe to the YIMBY newsletter for weekly updates on New York’s top projects
Subscribe to YIMBY’s daily e-mail
Follow YIMBYgram for real-time photo updates
Like YIMBY on Facebook
Follow YIMBY’s Twitter for the latest in YIMBYnews


This is zone of rich and expensive lifestyle, bellboy have to welcome them on 24 hour.