Since July, YIMBY has been reporting on efforts to expand the eight-story (seven stories plus a penthouse) townhouse apartment building at 1143 Fifth Avenue, on the Upper East Side. The owner has been trying to convince the Landmarks Preservation Commission to allow the addition since November. On Tuesday, on the fourth attempt, the commission granted approval, though the expansion will be far smaller than originally proposed.
The building in question is located between East 95th Street and East 96th Street. It was designed by J.E.R. Carpenter and completed in 1923. It’s much shorter than its neighbors, due to a short-term zoning irregularity that limited building heights there. It fell under the LPC’s protection when the Carnegie Hill Historic District was designated in 1974.
It eventually became a residence owned by the French Consulate, but it was sold to Jean Claude Marian in 2013 for $36.4 million. His original proposal was to nearly double the height of the building. When that proposal, by architect Judith Saltzman of Li • Saltzman Architects, was resoundingly rejected by both the public and the commission, Marian went back to the drawing board and hired Nyack, N.Y.-based Dominick R. Pilla Associates, PC Engineering & Architecture.
Pilla’s plan was, and still is, for a one-story addition to the existing one-story penthouse. It has, however, been modified in several ways since its initial presentation on March 8 and its subsequent presentation on April 12. Since the April 12 presentation, the height of the top elevator vestibule has been reduced, but the overall bulkhead height has not. More notably, the addition’s brick has been changed to a beige color, so it is clear that it is an addition and not part of the original building. Additionally, the fenestrations have been reconfigured and lintels and a band in between the two floors have been removed.
The plan also includes expansion and reconfiguration of the building’s rear and an overall façade restoration. Though not rendered in Tuesday’s presentation, removal of security grills from the windows of the first and second floors is also part of the plan.
Commissioner John Gustafsson has long said he could not support any addition to this building. Commissioner Diana Chapin said she was not okay with an overall two stories plus bulkhead.
Commissioner Michael Goldblum called the proposal “modest” and said it leaves the building composition alone. Commissioner Kim Vauss said the proposal was an improvement over its earlier iterations. Commissioner Jeanne Lutfy, who just recently joined the LPC, called it “very clean.” She was among several commissioners who were pleased this modification to the building includes removal of the current water tower.
Several organizations, including Carnegie Hill Neighbors, Friends of J.E.R. Carpenter, and Historic Park Avenue, are still against altering the building.
LPC Chair Meenakshi Srinivasan took that into account and the approval includes a mandate that the applicant continue to work with LPC staff to try and reduce the floor-to-floor height of the addition. Commissioners Gustafsson and Chapin voted against the approval.
View the full presentation slides here:
Subscribe to YIMBY’s daily e-mail
Follow YIMBYgram for real-time photo updates
Like YIMBY on Facebook
Follow YIMBY’s Twitter for the latest in YIMBYnews

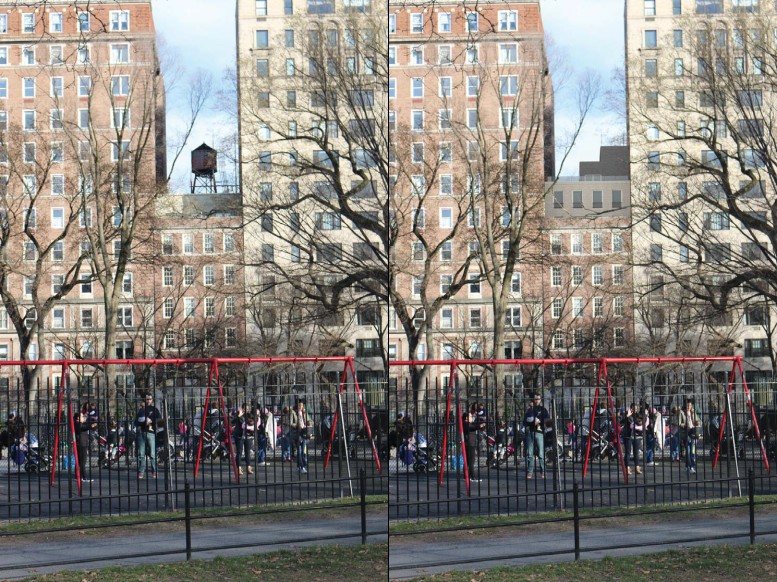
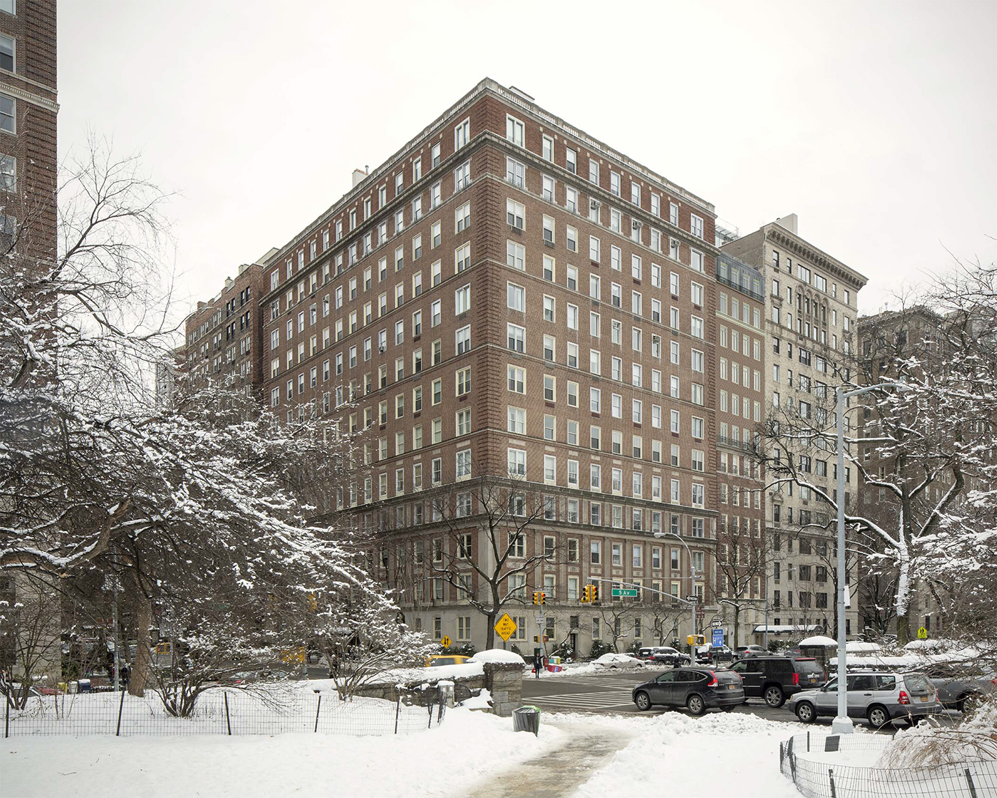

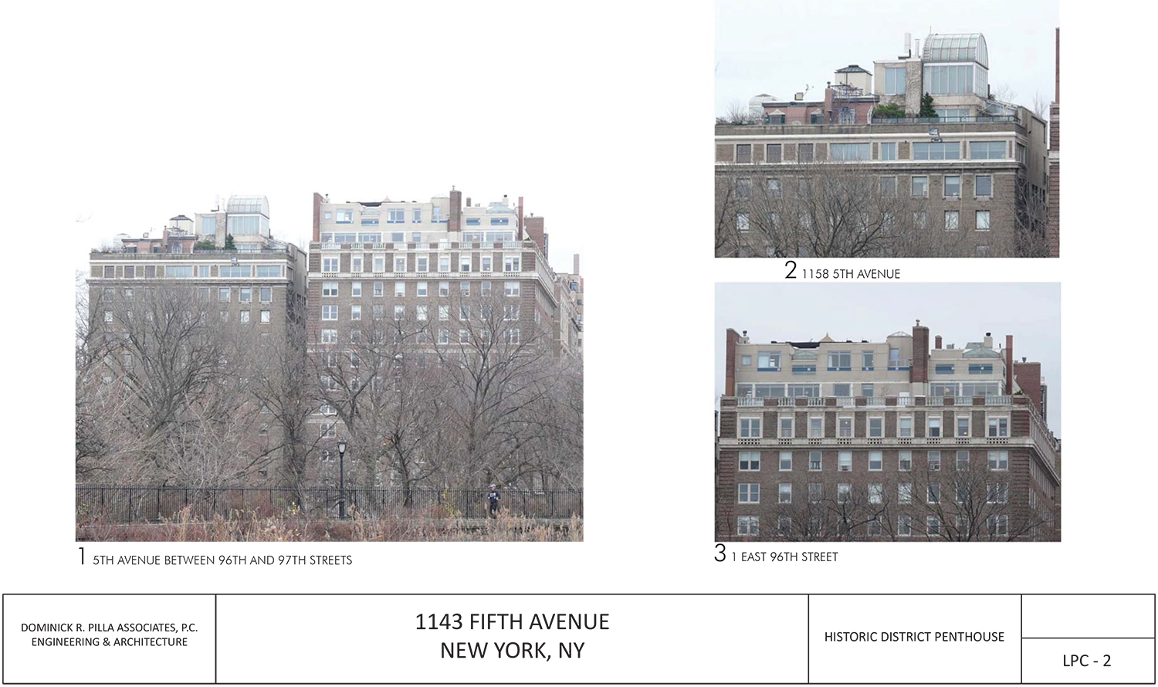
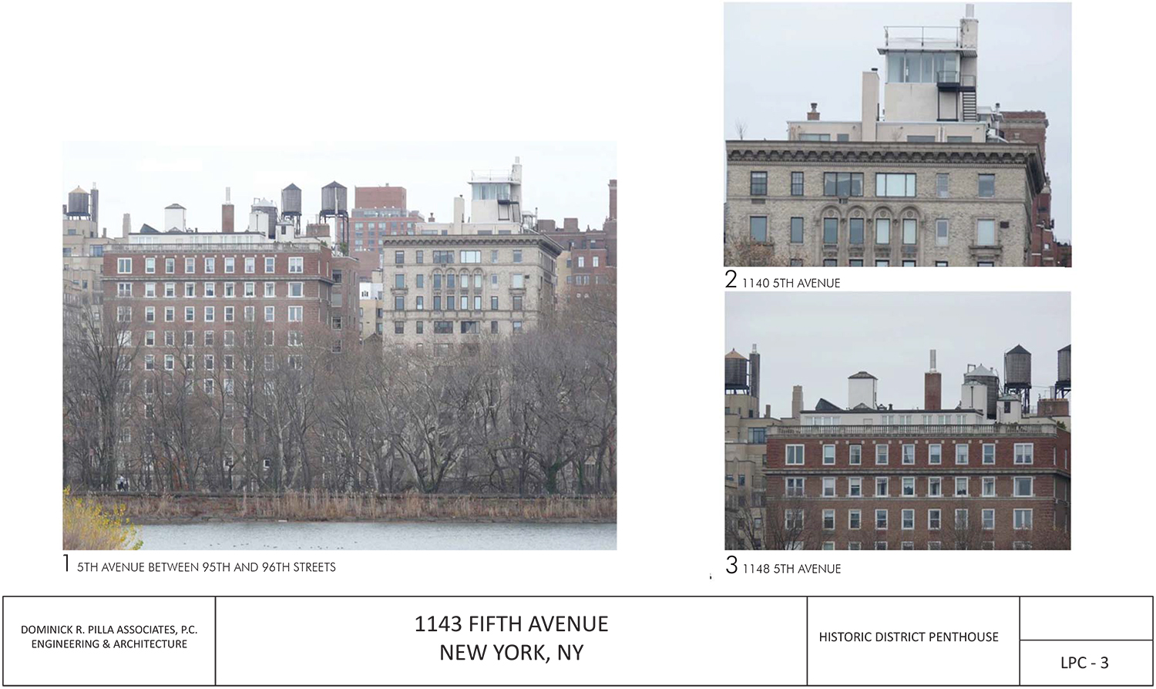
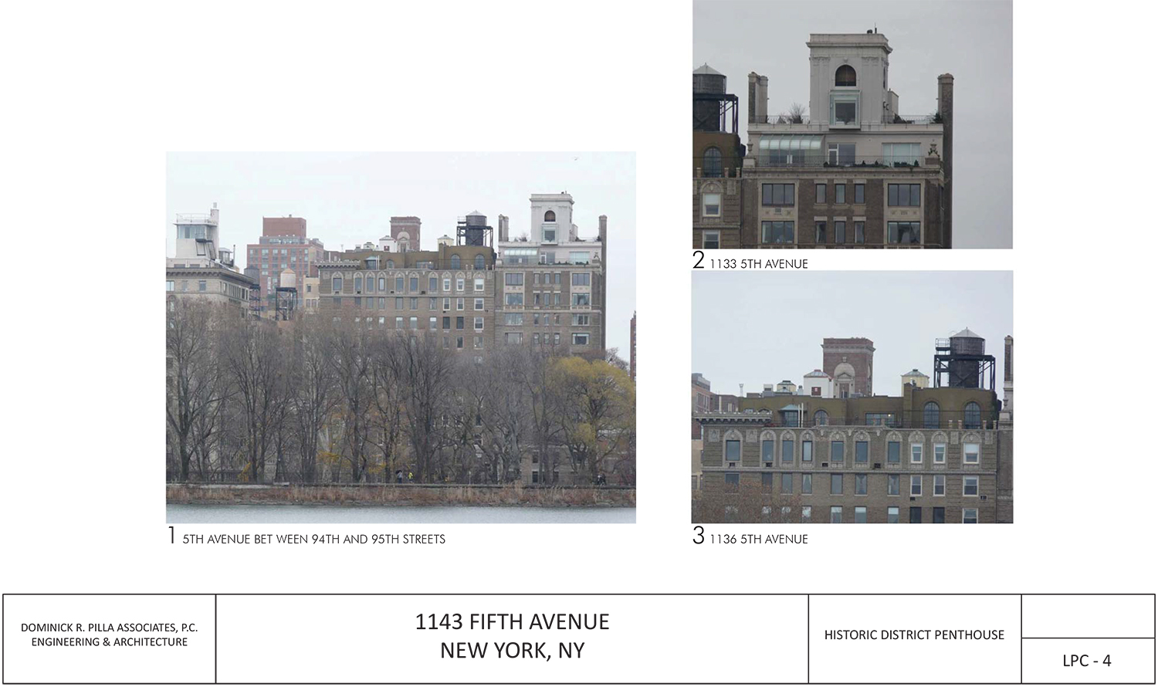
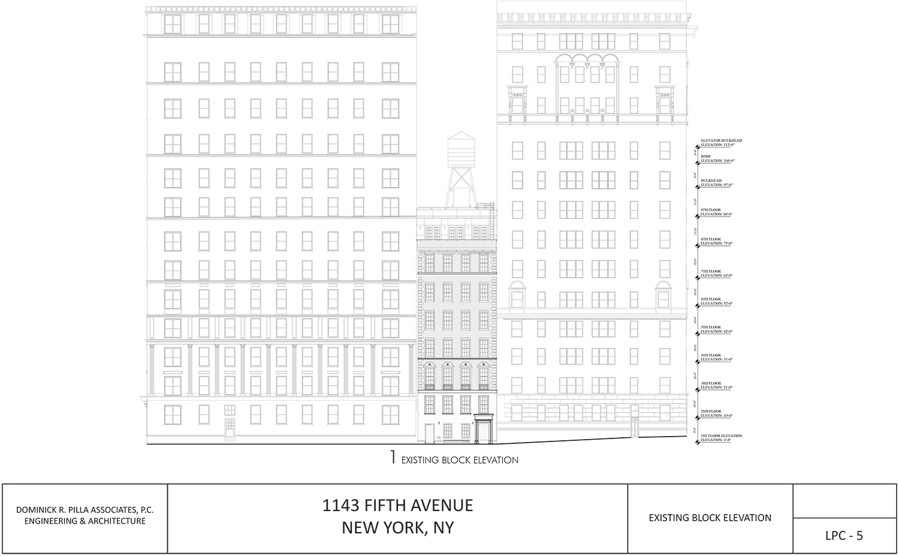
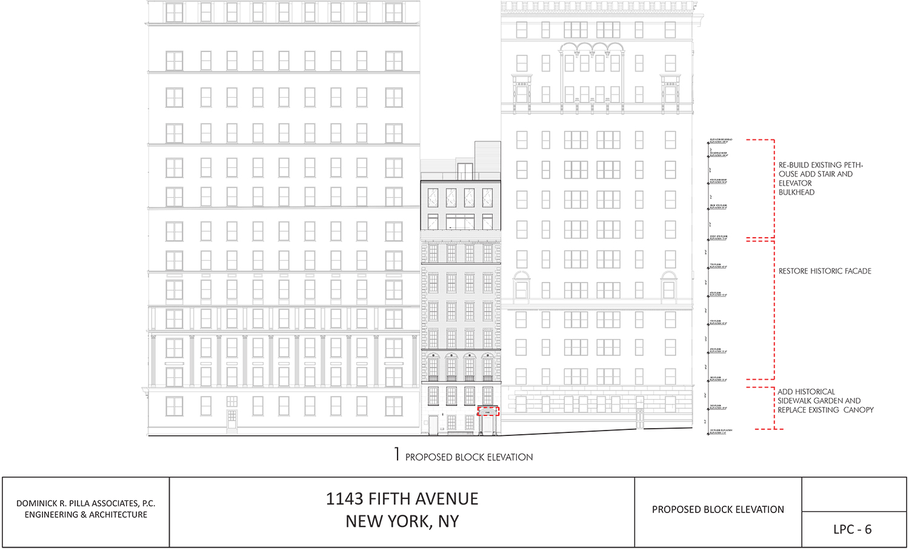
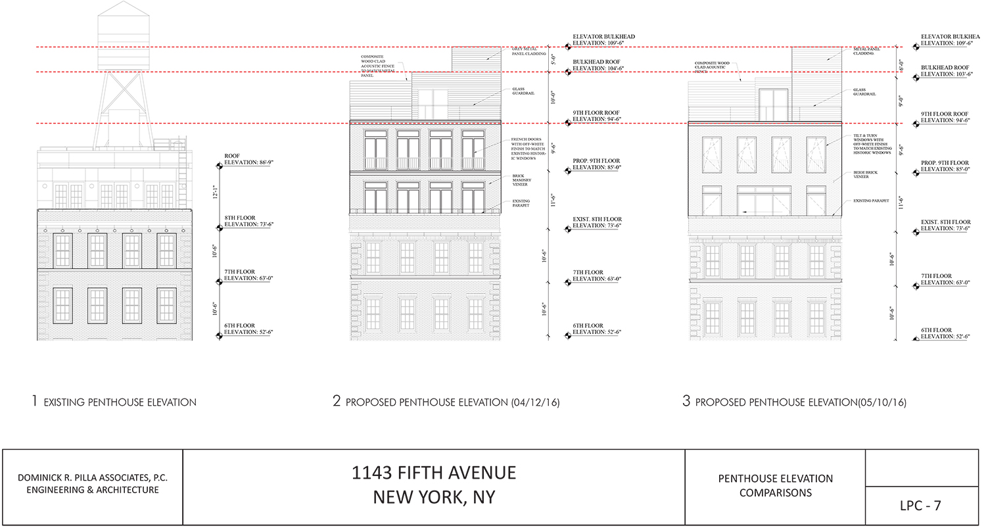
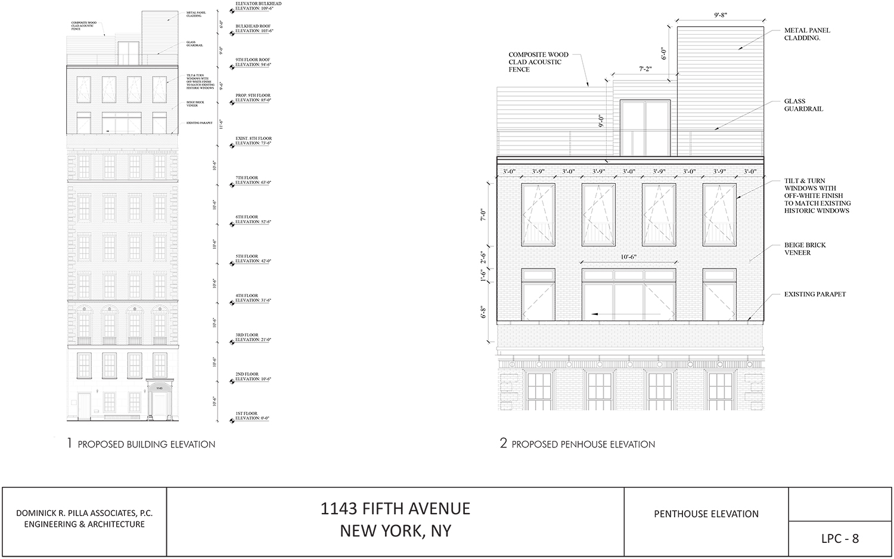
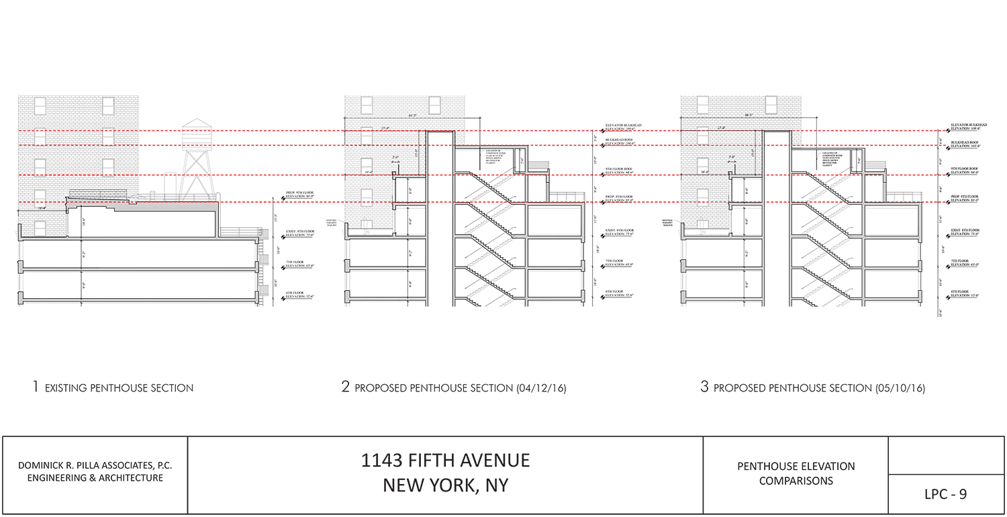
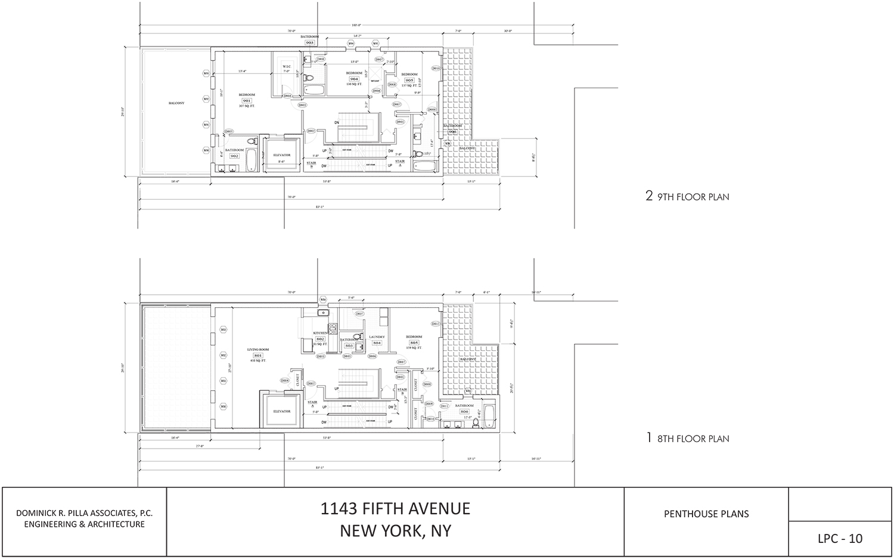
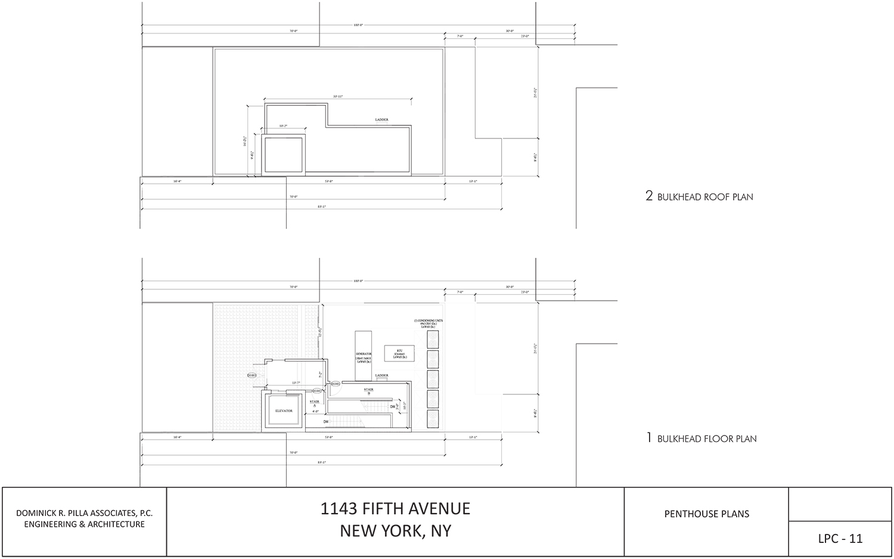
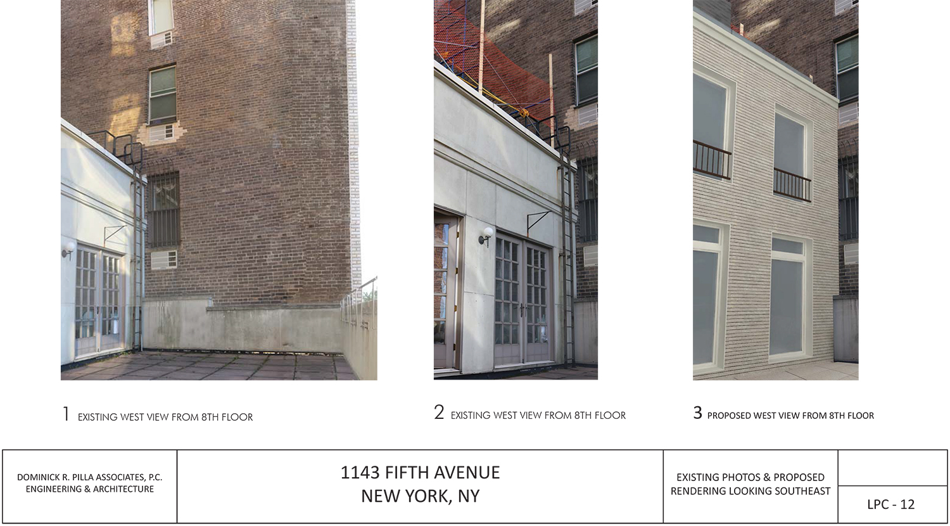
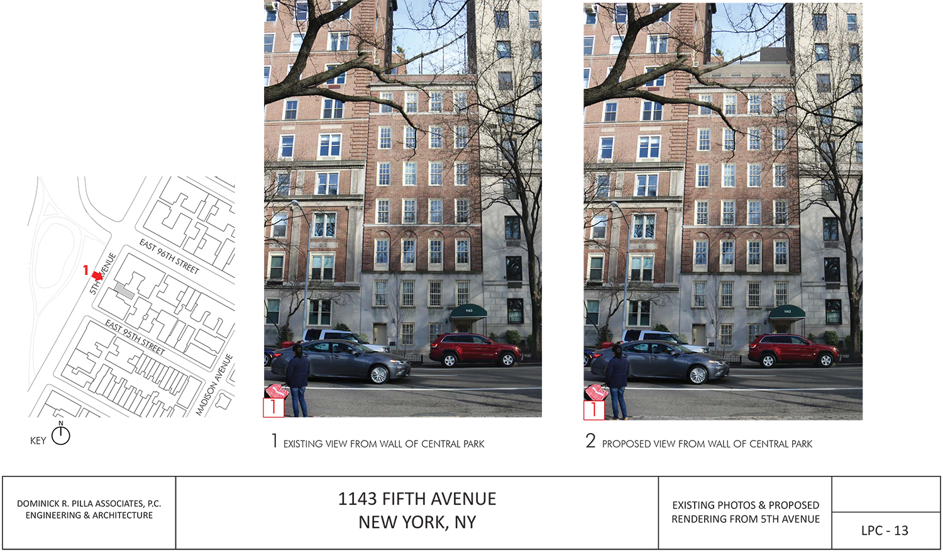
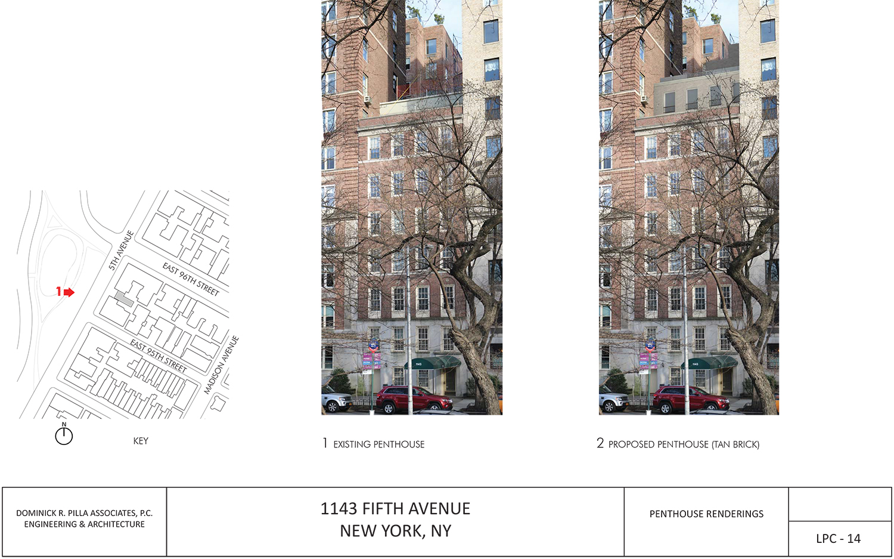
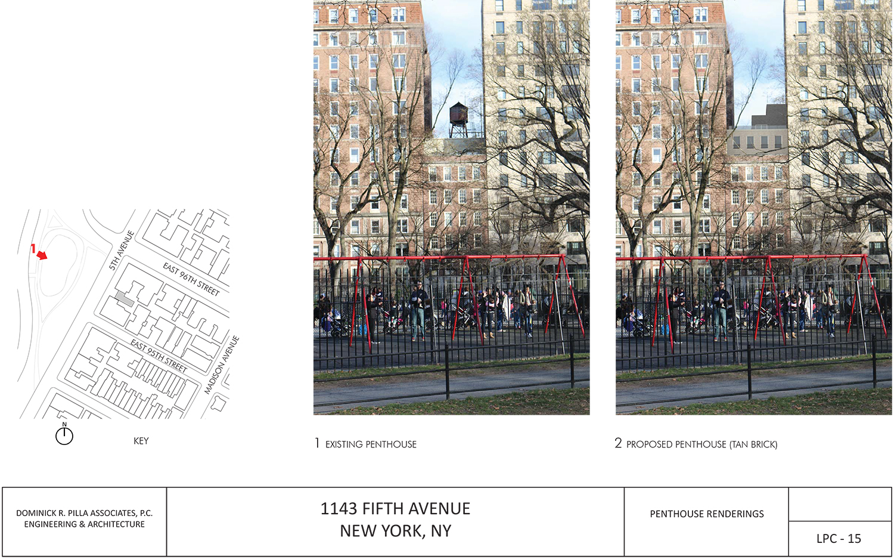
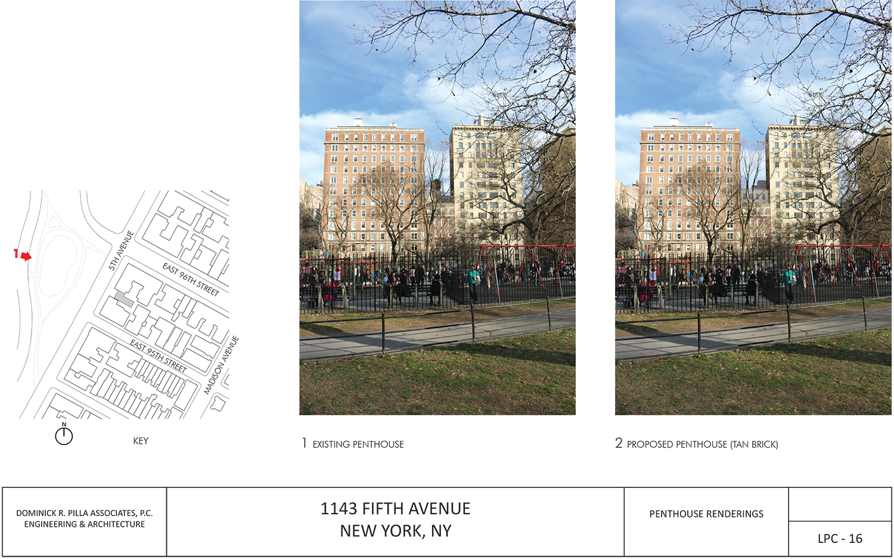
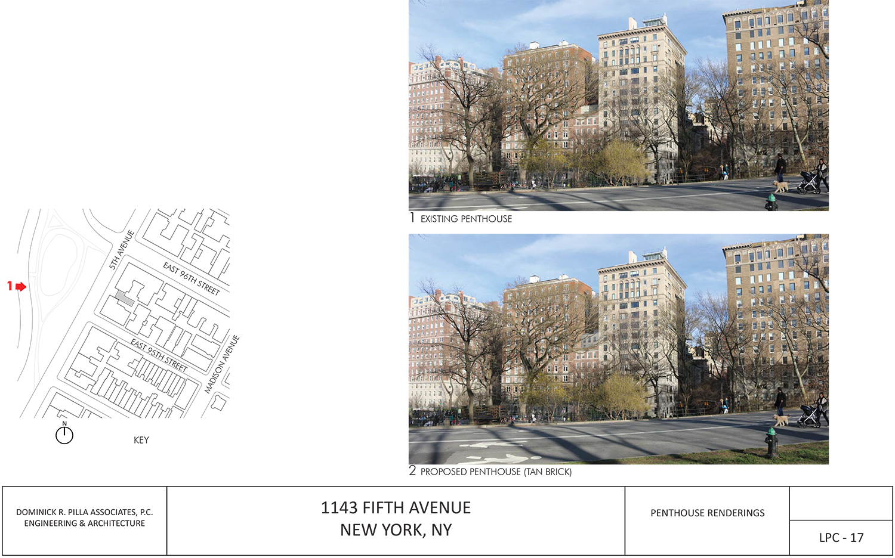




Thanks for step of pictures also drawing, I should say “okay” with little expansion.