New construction rarely arrives in Hudson Heights, the idyllic, northwestern section of Washington Heights that borders Fort Tryon Park and Inwood. But today, YIMBY has a look at three attached townhouses headed for 203-207 Cabrini Boulevard, on a lot overlooking the Hudson River and Fort Washington Park.
Each 22-foot-wide single-family home will come with five bedrooms and five baths. The developer has snagged construction permits for the largest and most expensive house, which will weigh in at 4,560 square feet. That home, no. 203, recently hit the market for $5,500,000. Listings aren’t up for the other two yet, but the broker, David Sokolowski of Nest Seekers, tells us the 4,400-square-foot house at no. 205 will go for $4,800,000. And the smallest, at no. 207, will offer 3,448 square feet for $4,000,000.
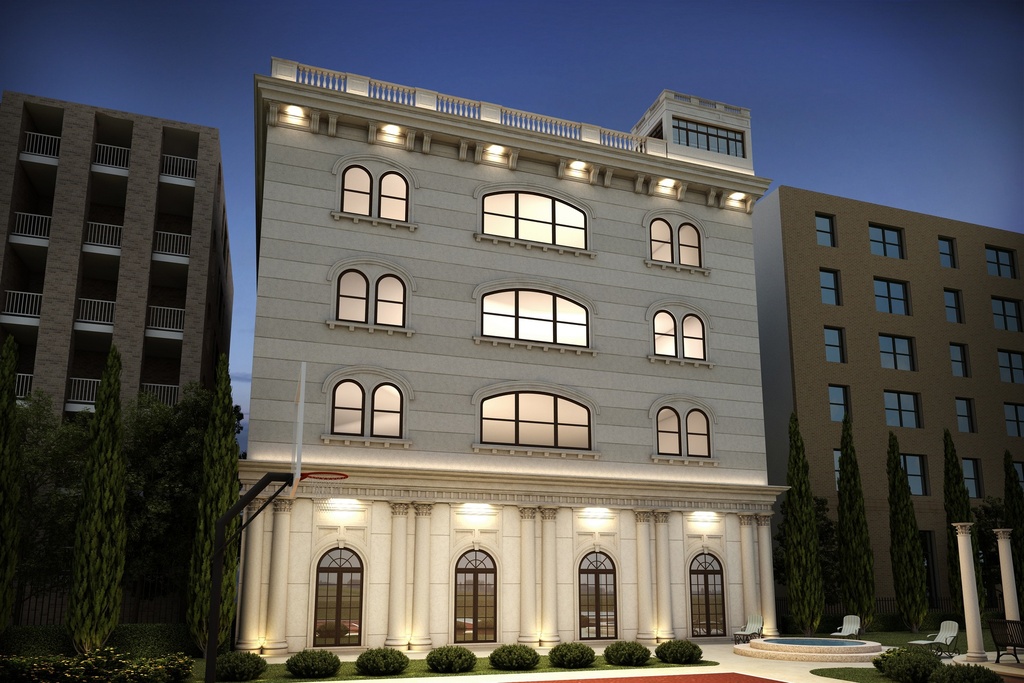
203-207 Cabrini Boulevard, rendering via Nest Seekers
The four-story townhouses will share a “limestone-like” facade, with large casement windows and Neo-Grec-style accents. Every house will have a private backyard, roof deck and balcony, and they’ll be equipped with “smart home automation,” radiant heating, elevators, and floor-to-ceiling windows on the east facade. There won’t be any parking, but owners could park in the commercial lot at the Castle Village co-op across the street.
These will be some of the most expensive homes in the neighborhood. The only other house we could find in this price range was the two-family “Pumpkin House,” an unusual 3,150-square-foot building situated on a cliff up the block that’s going for $5,250,000. The price per square foot – $1,200 – for the Cabrini Boulevard houses is also higher than most apartments in the hood.
The design is interesting but rather gaudy for the neighborhood, which is mostly populated by mid-rise, pre-war co-op buildings clad in brick.
The developer is Williamsburg-based Blue Chip Ventures, and East Village-based Freyer Architects designed the townhouses.
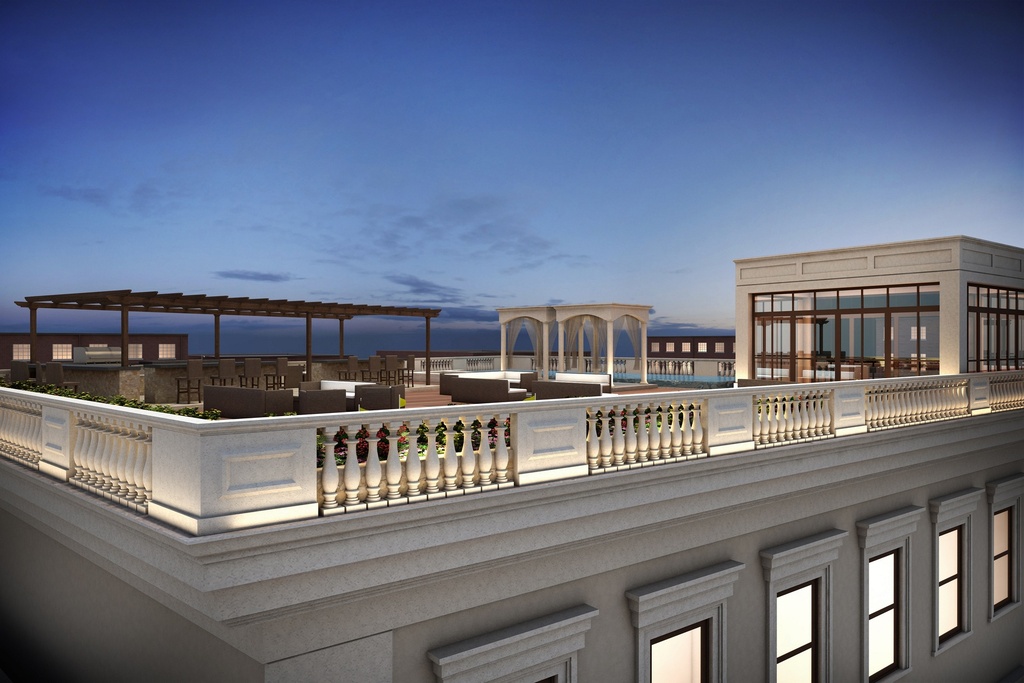
Rendering of the roof deck for the Cabrini Boulevard townhouses, via Nest Seekers
Subscribe to YIMBY’s daily e-mail
Follow YIMBYgram for real-time photo updates
Like YIMBY on Facebook
Follow YIMBY’s Twitter for the latest in YIMBYnews

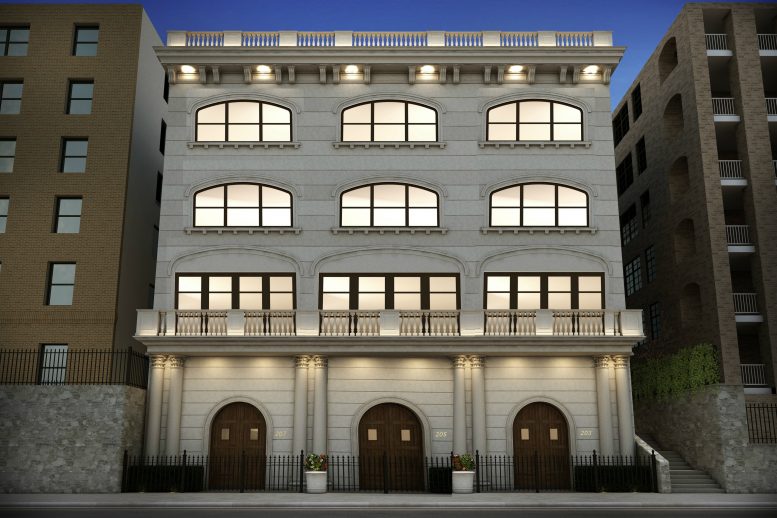

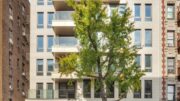
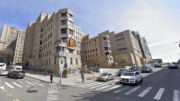
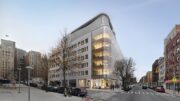
With so many talented traditional Architects in NYC and further afield, where did they find this firm? This is TERRIBLE traditional. The proportions, details, and general ignorance of traditional design and composition elements are just God awful.
Beautiful Roman architecture for me, classic palace with white lamp.
Beautiful Roman architecture for decadent Romans/one-percenters. They will fiddle while many, many New Yorker’s burn through their meager salaries to pay half their wages for housing. Hideous arrogance and insensitivity to moral and ethical considerations. Yes, and this building will block the light for daycare kids in the building behind it. Children or working parents, daycare started by Hispanic female with long success. As long as the wealthy have their giant apartments, what kids?!
What are they thinking?!?! Let’s not take into consideration that originally the height allowed for this parcel was at a mere three levels. Now they want to go up to 6?! Let the daycare kids be butted up against a tremendous wall, cutting all that vitamin D sunlight. The adjacent building tenent’s surely won’t mind living in the dark where once sun filtered through and dappled their sills. And Hudson View Gardens residents will also have light cut off. Has no one thought of a community garden? Well, yes, we have. And as we started to do our planting on the lot we were quickly cut off and not allowed entrance. Besides, why would anyone spend that kind of money up here—downtown is the place for such home seekers The community, just informed of this onslaught of an idea, is up in arms. We intend to stay that way and do all possible to deter this greedy construction crew from and builder from defacing our quaint neighborhood
The design is gaudy and out of place. But what is really at issue is the corruption that has surrounded this development for too long. After inflicting an entire summer of incessant drilling on hundreds of neighboring residents, the owners disappeared. After continual complaints to the councilman at the time, the owners finally put up a fence that extended halfway into the sidewalk and then neglected sorely needed sidewalk repairs.
Perhaps they didn’t like the deed restrictions that the original owner put on future use. Year after year we have complained to officials about the shocking state of what is left of the public sidewalk. Someone needs to look into sidewalk violations in the neighborhood and get to the bottom of why this property appears to have been exempt. That should give some insight into how the deed restrictions seem to have dissolved like magic — while dramatically tanking property values on three sides — without those owners being put on notice.
The lot owners are circumventing reasonable height and design restrictions that were clearly put in place to protect the unique character of the neighborhood. Those restrictions were in place when they bought the property. The Community Board needs to investigate what changed and report who, why, when, and how to the community. Why has this virtually “taking” been allowed to unfold and what can be done to make sure it does not proceed?
What deed restrictions?
Talk about being out of place with the neighborhood- design and potential buyers. Didn’t they take a look at the neighborhood? It looks gauche. Clunky city. Also, I agree with other comments on the height restrictions. And who in their right mind will want to pay that kind of money for where it is? Crammed inside a small lot. Let’s hope this dies a quicker death than the previous attempt to build on the lot. Another round of drilling and local mayhem, followed by lack of interest doesn’t help the neighborhood.