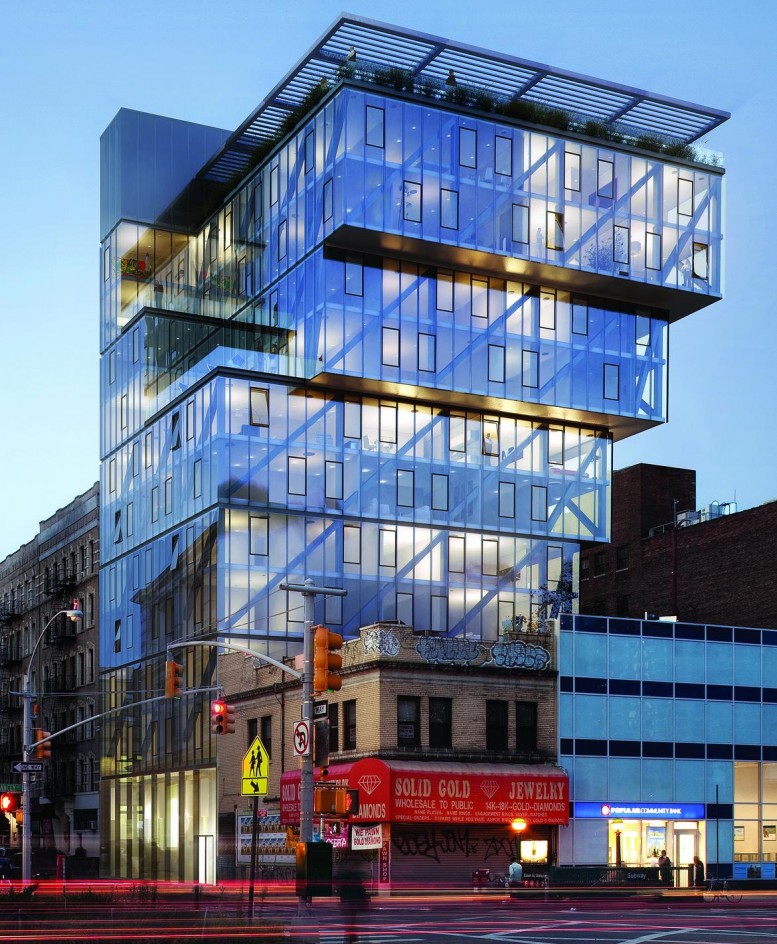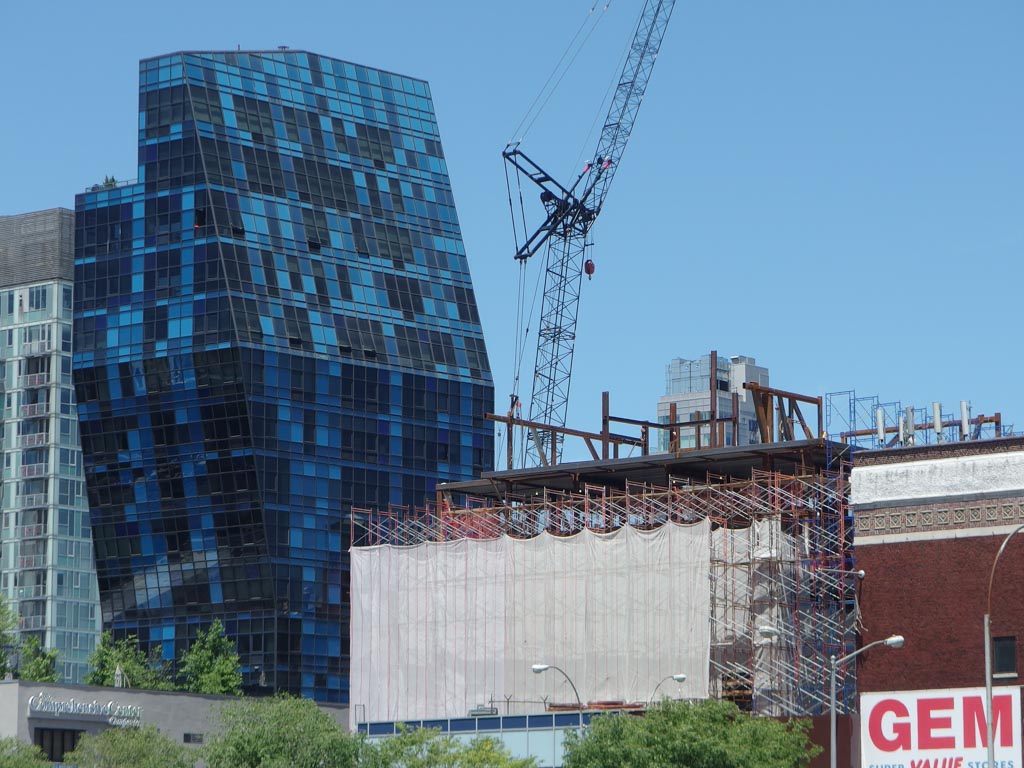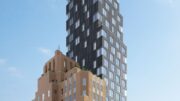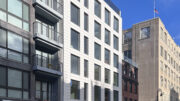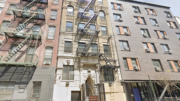Construction is now ongoing on the eighth-floor cantilever of the 12-story, 38-unit mixed-use building under construction at 100 Norfolk Street, on the Lower East Side. Steel beam construction can be seen in photographs via a Bowery Boogie update. The structure will eventually measure 53,949 square feet, with 11,244 square feet designated as commercial-retail space on parts of the ground through third floors. The residential units, ranging from studios all the way up to a five-bedroom penthouse, will be condominiums and should average 1,124 square feet apiece. Amenities include a fitness center, a yoga room, a common rooftop deck, a garden lounge, private residential storage, and bike storage. Adam America Real Estate, the Naveh Shuster Group, and the Horizon Group are the developers, while ODA New York is behind the architecture. The structure has grown four stories since YIMBY’s last update in December 2015. Completion is expected before 2017.
Subscribe to the YIMBY newsletter for weekly uxpdates on New York’s top projects
Subscribe to YIMBY’s daily e-mail
Follow YIMBYgram for real-time photo updates
Like YIMBY on Facebook
Follow YIMBY’s Twitter for the latest in YIMBYnews

