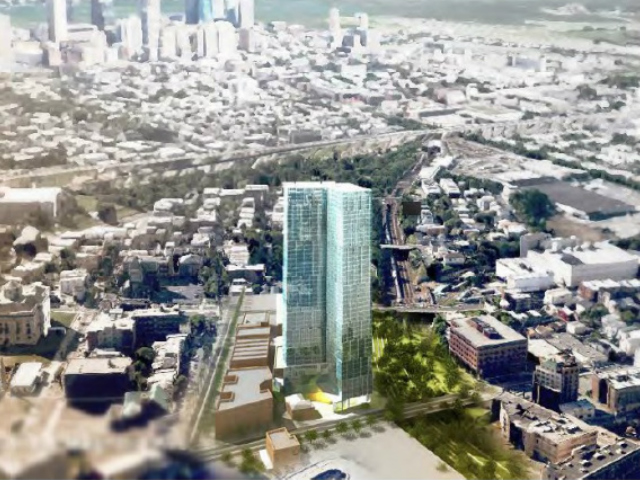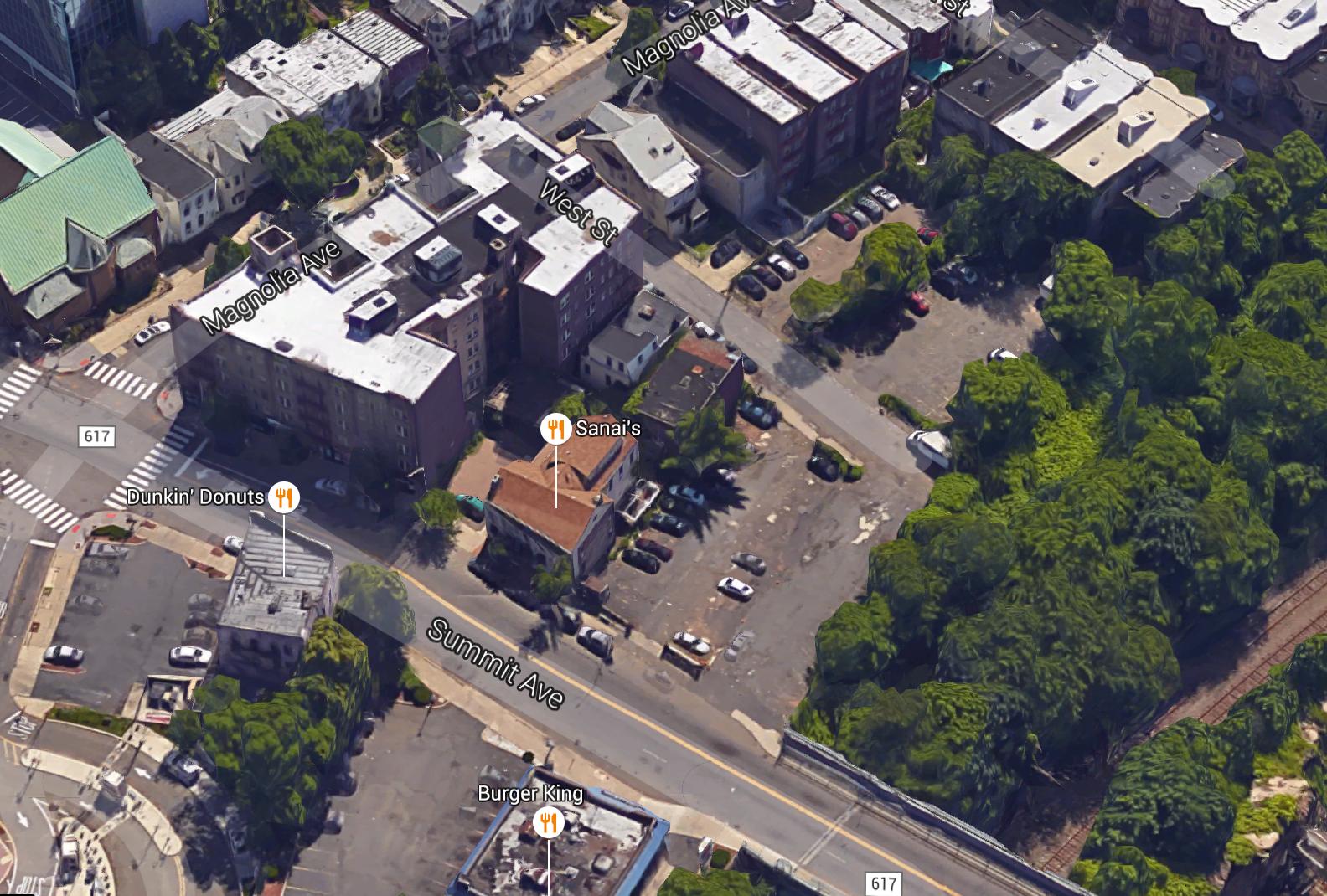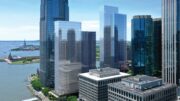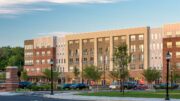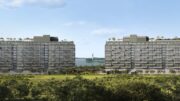Back in August and December of 2014, YIMBY revealed two different conceptual designs for a planned mixed-use development at 500 Summit Avenue, in the Journal Square section of Jersey City. HAP Investments has recently closed on the acquisition of the site for $26.6 million, despite false reports that the developer purchased the property in 2014, Commercial Observer reported. It was also revealed that CetraRuddy will be responsible for the design, the same firm that produced the conceptual renderings YIMBY released in 2014. Planned is a 42-story, 800-unit tower with 30,000 square feet of retail space. The entire building will encompass 916,955 square feet, and the residential units, which will be rentals, should average 981 square feet apiece. There will be a 100-car parking garage. The 80,000-square-foot site consists of a parking lot and two dilapidated, two-story residential buildings.
Subscribe to the YIMBY newsletter for weekly uxpdates on New York’s top projects
Subscribe to YIMBY’s daily e-mail
Follow YIMBYgram for real-time photo updates
Like YIMBY on Facebook
Follow YIMBY’s Twitter for the latest in YIMBYnews

