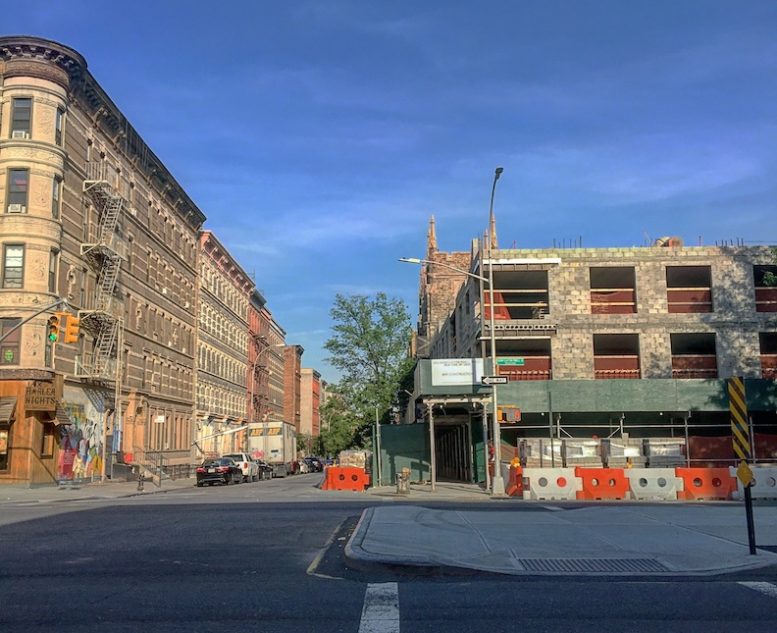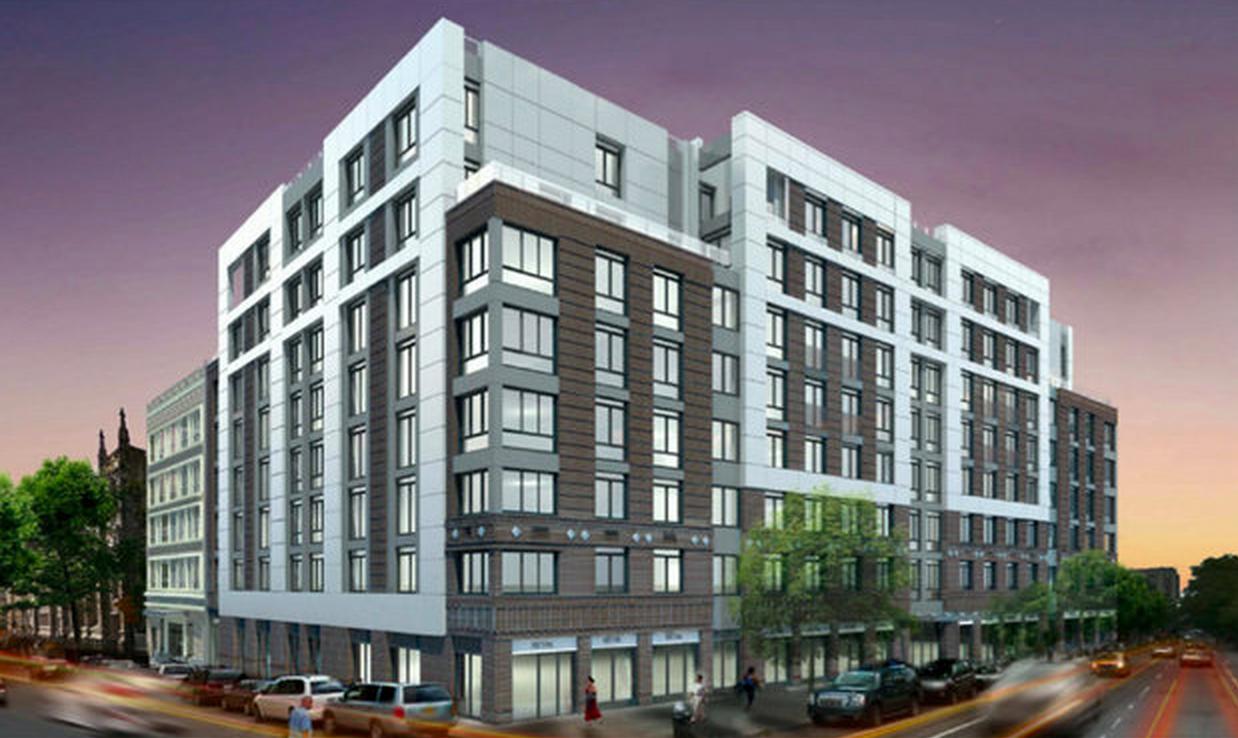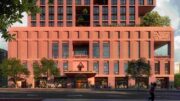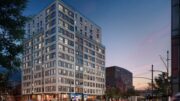Back in December of 2015, foundation work was reportedly underway for the eight-story, 134-unit mixed-use building at 2351 Adam Clayton Powell Jr. Boulevard, located between West 137th and 138th streets in northern Harlem. Now, construction on the structure is is three stories above street level, Harlem+Bespoke reported. The project, dubbed The Renny, will encompass 198,497 square feet. It will include 17,879 square feet of ground-floor retail space, in addition to 22,327 square feet of space for a religious facility across portions of the cellar through fifth floors. The residential units, located on the third through eighth floors, should average 860 square feet apiece. They will be rentals, and 27 will rent at below-market rates. Amenities include private residential storage, an 67-car underground garage, space for 70 bikes, private residential storage, laundry facilities, a fitness center, an outdoor terrace on the second floor, and a rooftop terrace. BRP Companies is the developer, while GF55 Partners is behind the design. Completion is expected in 2017.
Subscribe to the YIMBY newsletter for weekly uxpdates on New York’s top projects
Subscribe to YIMBY’s daily e-mail
Follow YIMBYgram for real-time photo updates
Like YIMBY on Facebook
Follow YIMBY’s Twitter for the latest in YIMBYnews






