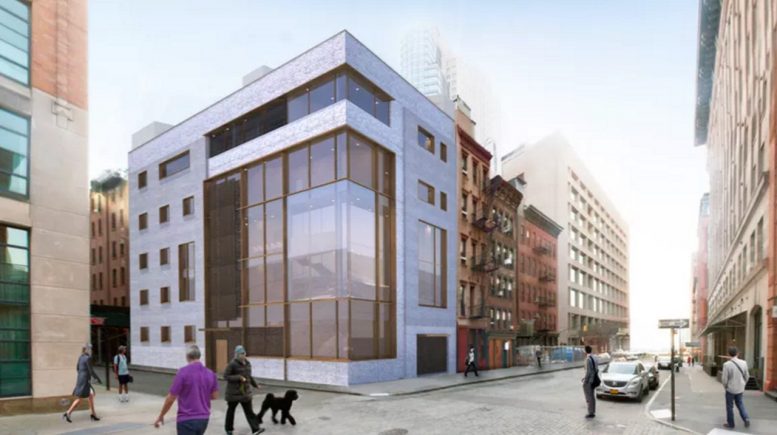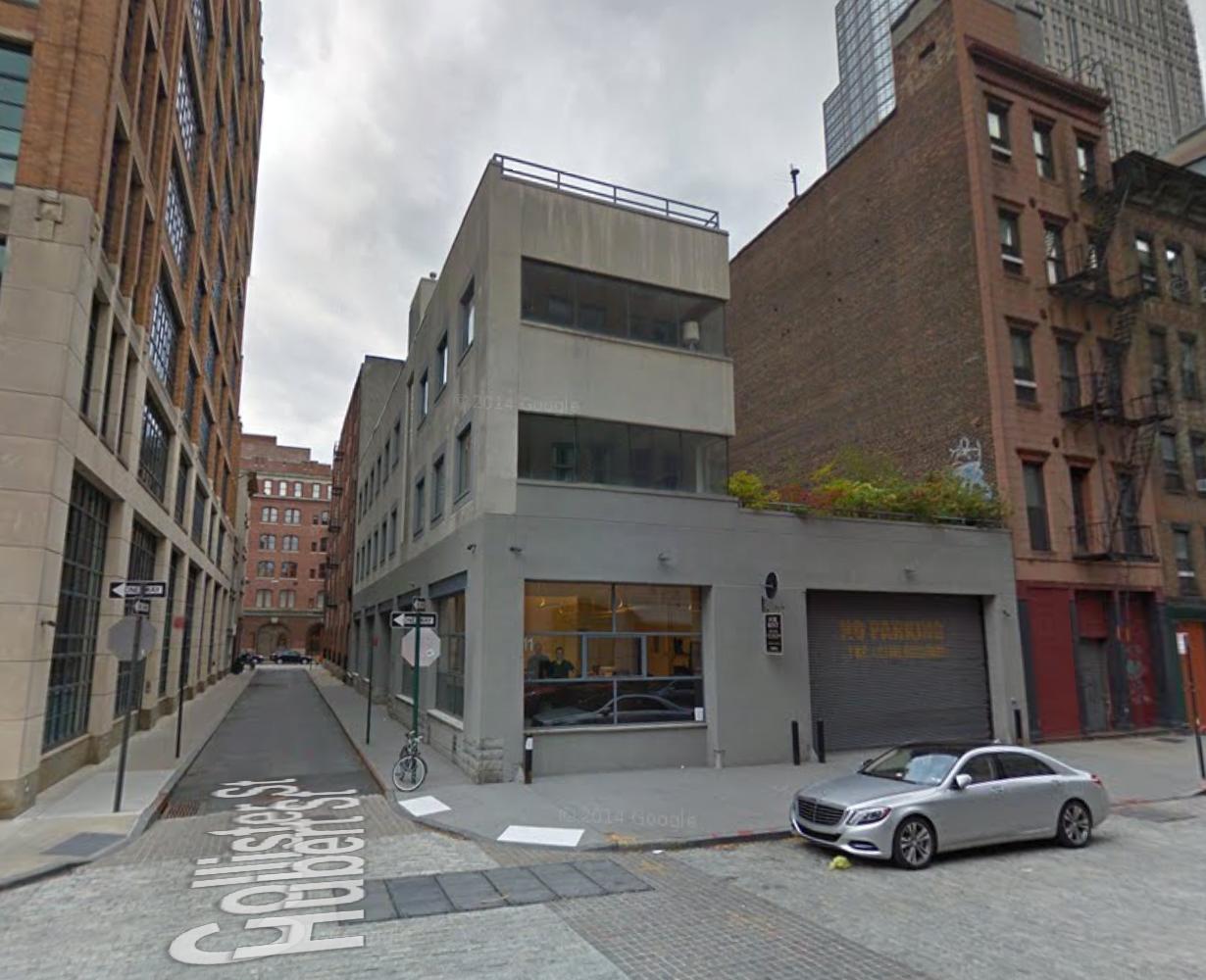A five-story, single-family mega-mansion project at 11 Hubert Street, in TriBeCa, technically an expansion and redevelopment of an existing three-story mixed-use structure, has received approval from the Landmarks Preservation Commission, Curbed NY reported. The project’s design, which has seen minor changes since a previous proposal from January, is the work of Maya Lin Studio and Bialosky + Partners Architects. The latest filings with the Buildings Department detail a 55,080-square-foot mansion fit with five bedrooms, a private pool in the cellar, a landscaped courtyard, and a 5,000-square-foot fitness center. The family behind the project has not yet been disclosed, nor has a construction timeline. The site sits within the TriBeCa West Historic District, which is why approval from the LPC was required.
Subscribe to the YIMBY newsletter for weekly uxpdates on New York’s top projects
Subscribe to YIMBY’s daily e-mail
Follow YIMBYgram for real-time photo updates
Like YIMBY on Facebook
Follow YIMBY’s Twitter for the latest in YIMBYnews






