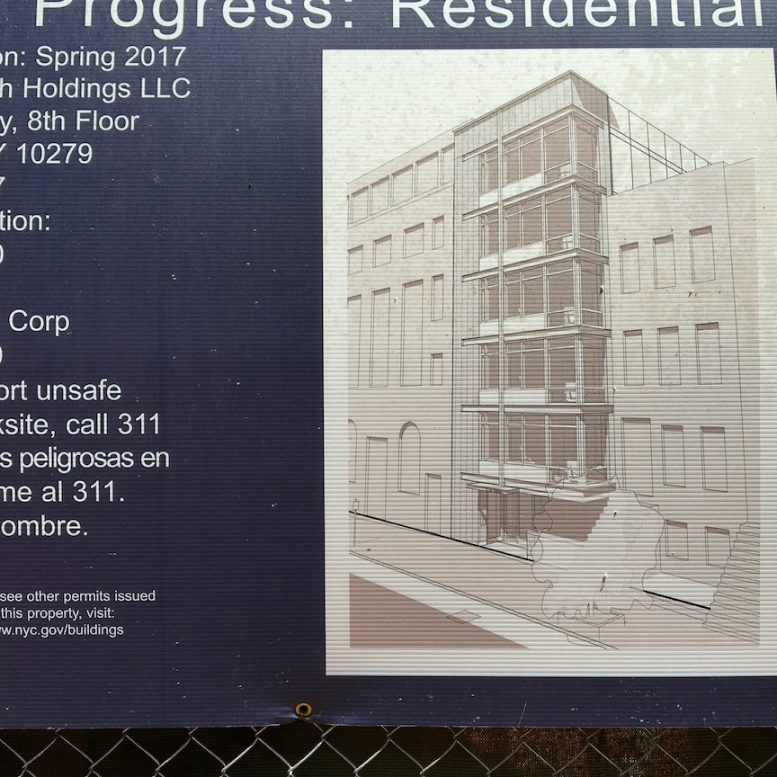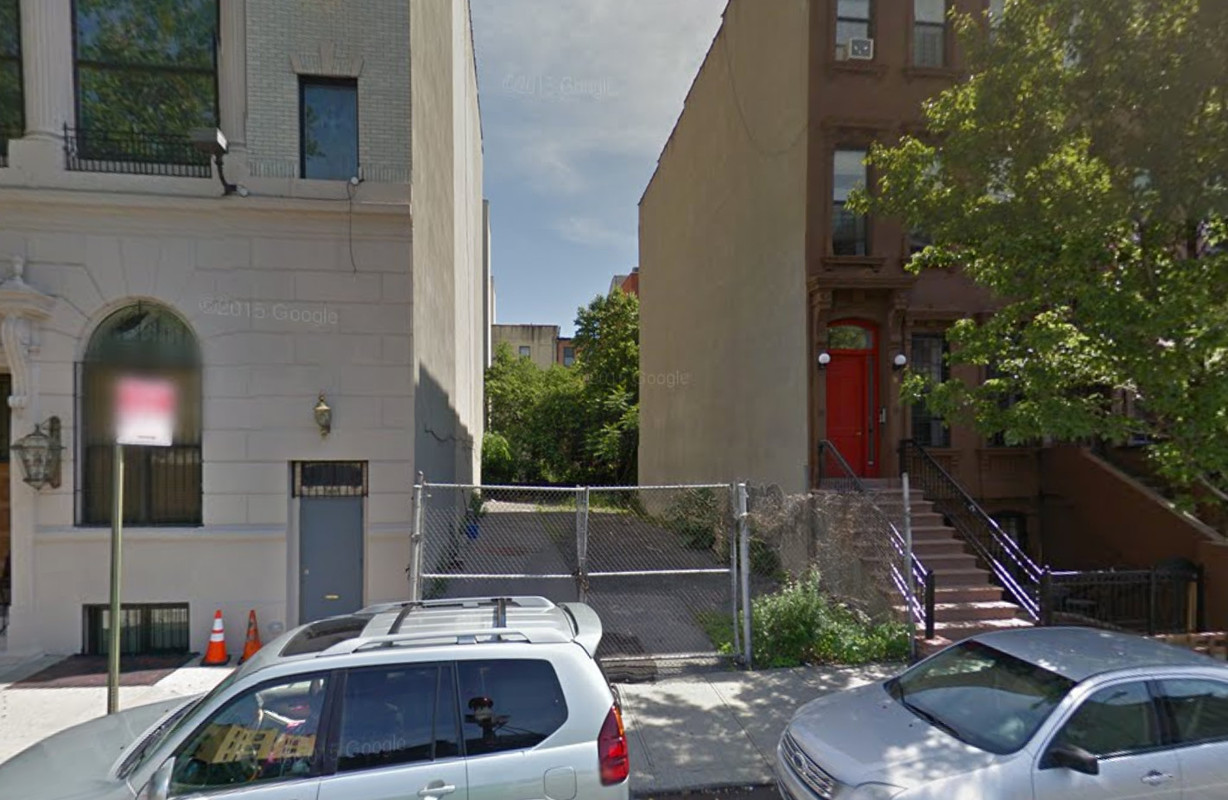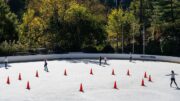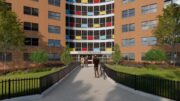A rendering has been posted on the site of the planned six-story, six-unit residential building under development at 11 West 126th Street, in Harlem. Foundation work is underway, according to Harlem+Bespoke. The structure will encompass 11,061 square feet and the project’s full-floor residential units should average 1,320 square feet apiece, indicative of condominiums. Amenities include private residential storage and a fitness center. The sixth floor apartment will also feature a private roof terrace. Midtown East-based Urban Artisan is the developer, while Midtown South-based Platt Byard Dovell White Architects (PBDW Architects) is behind the design. Brown Harris Stevens Development is managing sales and marketing for the homes.
YIMBY first brought you news of the project when applications were filed in September of 2014. Completion is expected in spring of 2017.
Subscribe to the YIMBY newsletter for weekly uxpdates on New York’s top projects
Subscribe to YIMBY’s daily e-mail
Follow YIMBYgram for real-time photo updates
Like YIMBY on Facebook
Follow YIMBY’s Twitter for the latest in YIMBYnews







That lot looks very narrow. Is it 18ft?