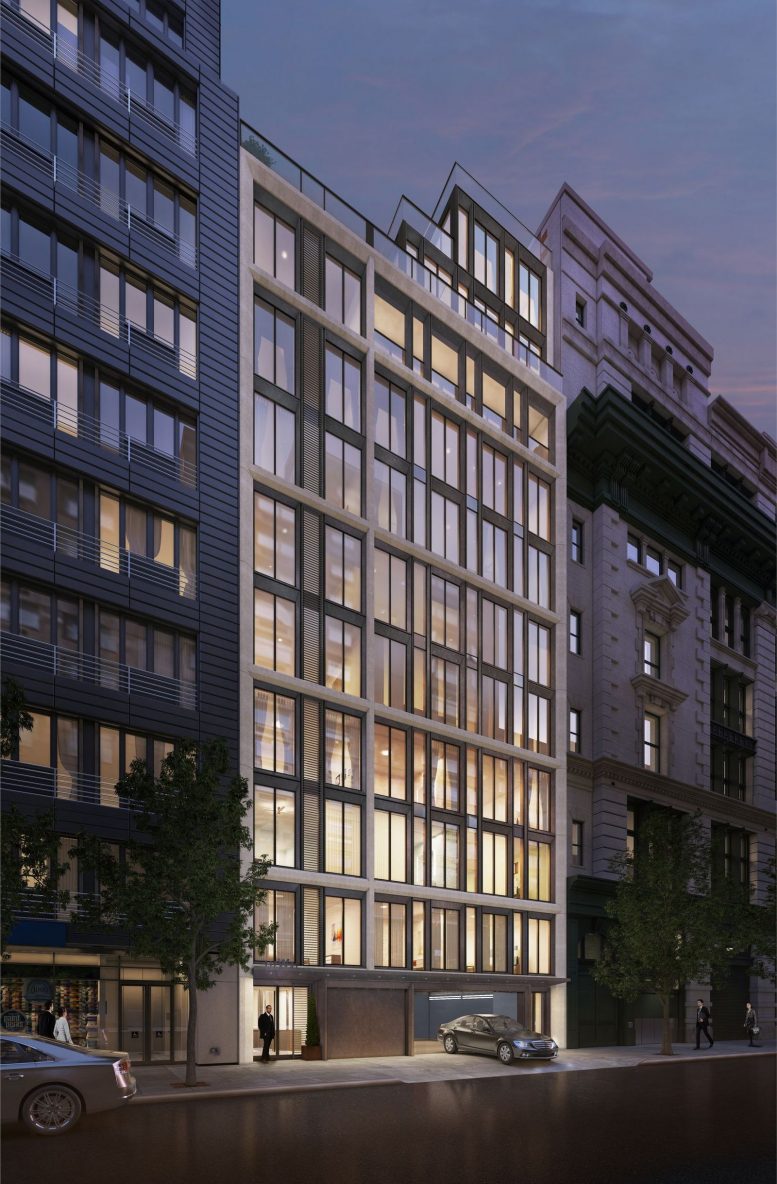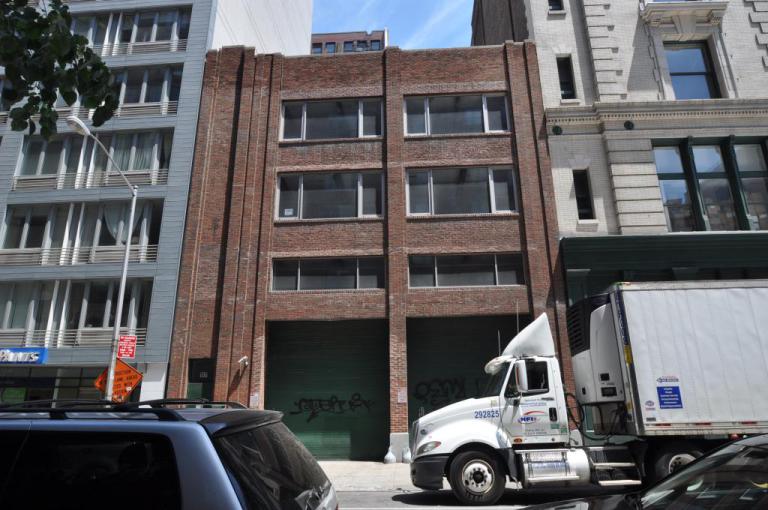In March of 2015, the Amirian Group acquired, for $28.5 million, the vacant four-story commercial building at 117 West 21st Street, in Chelsea, with plans to redevelop the property into a 12-story, nine-unit residential building. Now, new details and renderings of the project, being dubbed The Twenty 1, have been revealed in a Curbed NY report. The existing structure is being expanded by eight stories to accommodate 32,541 square feet of residential space. The apartments, which will be condominiums, should average a spacious 3,616 square feet apiece. There will be six full-floor units, two duplex penthouses, and one townhouse. Amenities include private residential storage, a five-car parking garage, and a rooftop terrace. GRADE Architecture is designing the building and is serving as the architect of record.
Subscribe to the YIMBY newsletter for weekly uxpdates on New York’s top projects
Subscribe to YIMBY’s daily e-mail
Follow YIMBYgram for real-time photo updates
Like YIMBY on Facebook
Follow YIMBY’s Twitter for the latest in YIMBYnews






