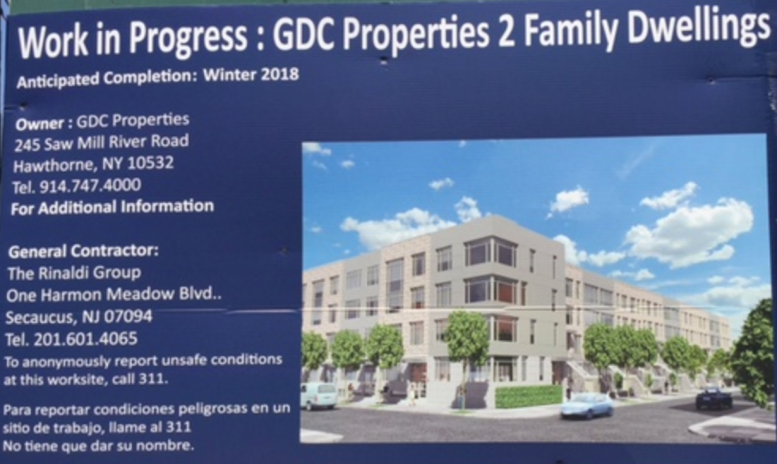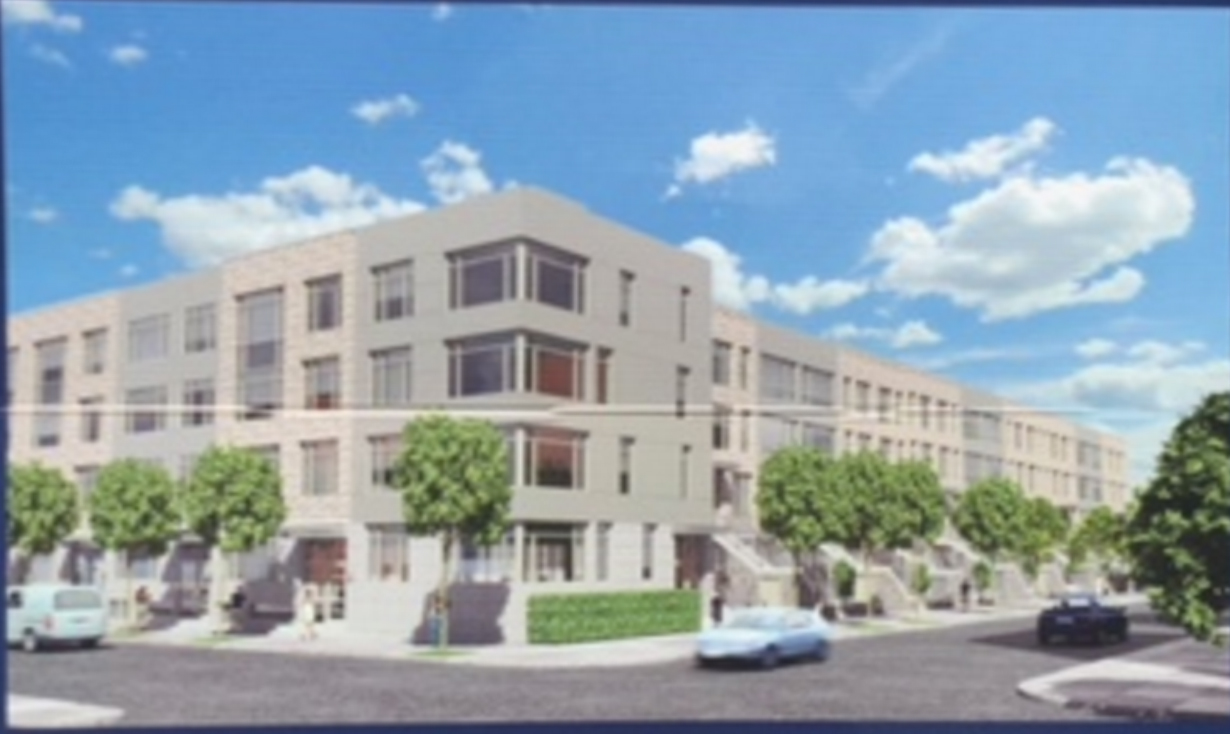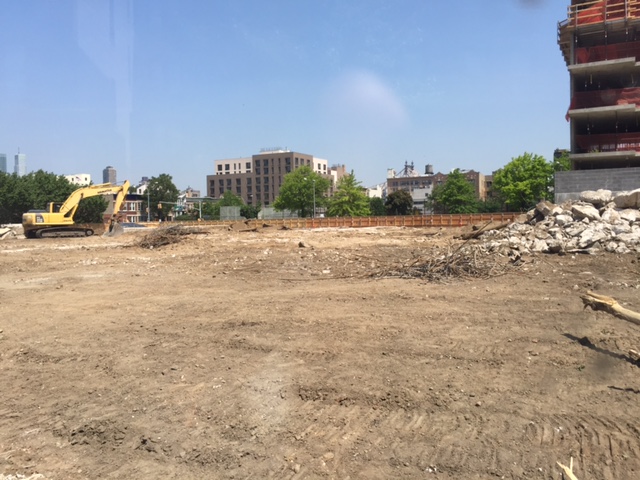Back in May of 2015, YIMBY reported on applications filed for 36 four-story, two-family townhouses spanning 11-05 – 11-21 46th Avenue, 11-06 – 11-16 45th Road, and 45-27 – 45-41 11th Street, located in the Hunters Point section of Long Island City. Now, an on-site rendering part of the project has been spotted by The Court Square Blog, which can also report demolition of the 50,003-square-foot site’s former single-story warehouses is finished.
The individual townhouses will vary in size, ranging between 3,950 and 4,954 square feet. Across the entire development, an average residential unit should average a spacious 1,949 square feet apiece, which means the units will probably be sold as homes. Valhalla, N.Y.-based GDC Properties is the developer, while Mitchell D. Newman’s Cold Spring Hill, N.Y.-based Newman Design Architects is the architect. Excavation appears to be imminent, with completion scheduled for 2018.
Subscribe to the YIMBY newsletter for weekly uxpdates on New York’s top projects
Subscribe to YIMBY’s daily e-mail
Follow YIMBYgram for real-time photo updates
Like YIMBY on Facebook
Follow YIMBY’s Twitter for the latest in YIMBYnews








Part of new a rendering is a good location, prepare from land and contain material together.